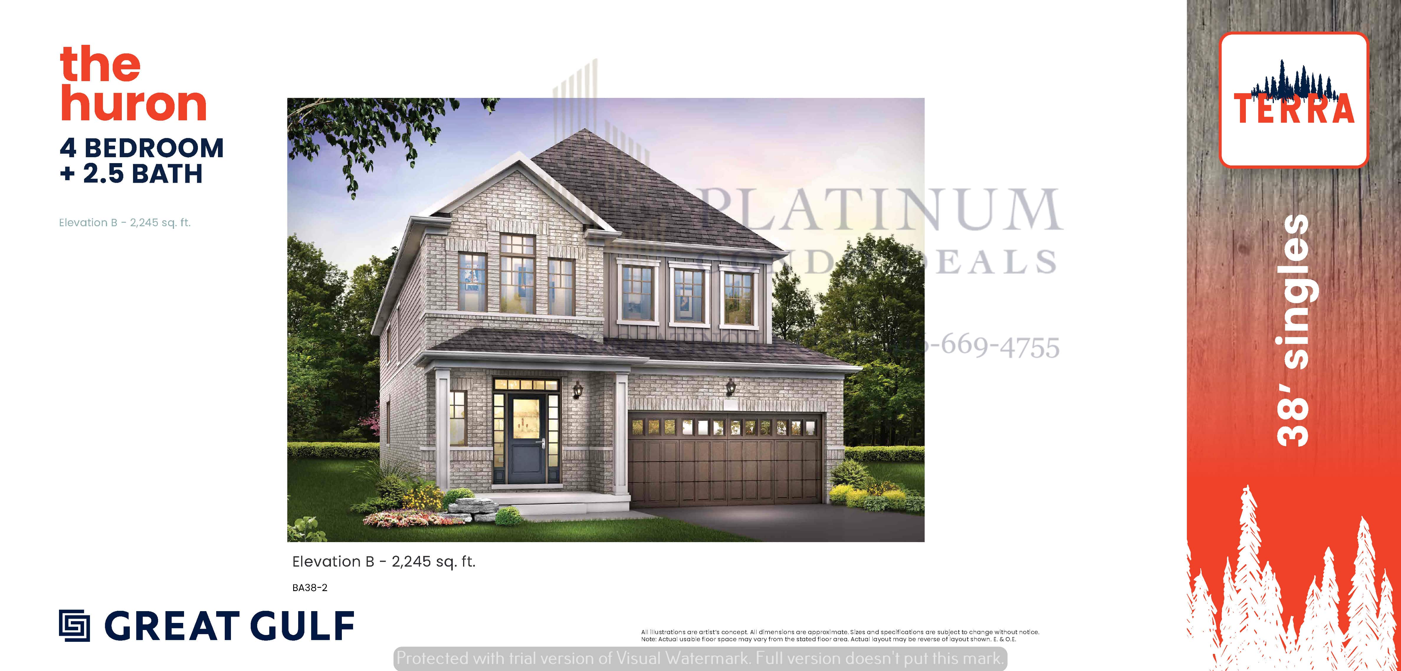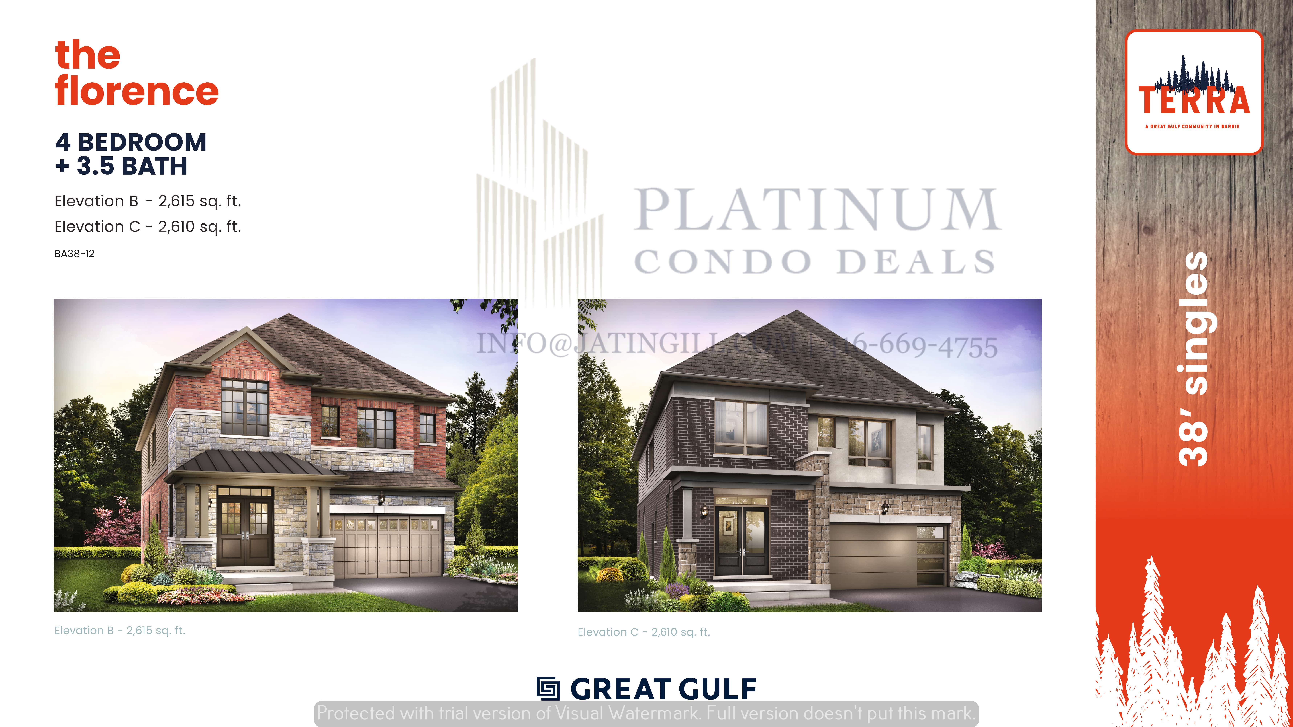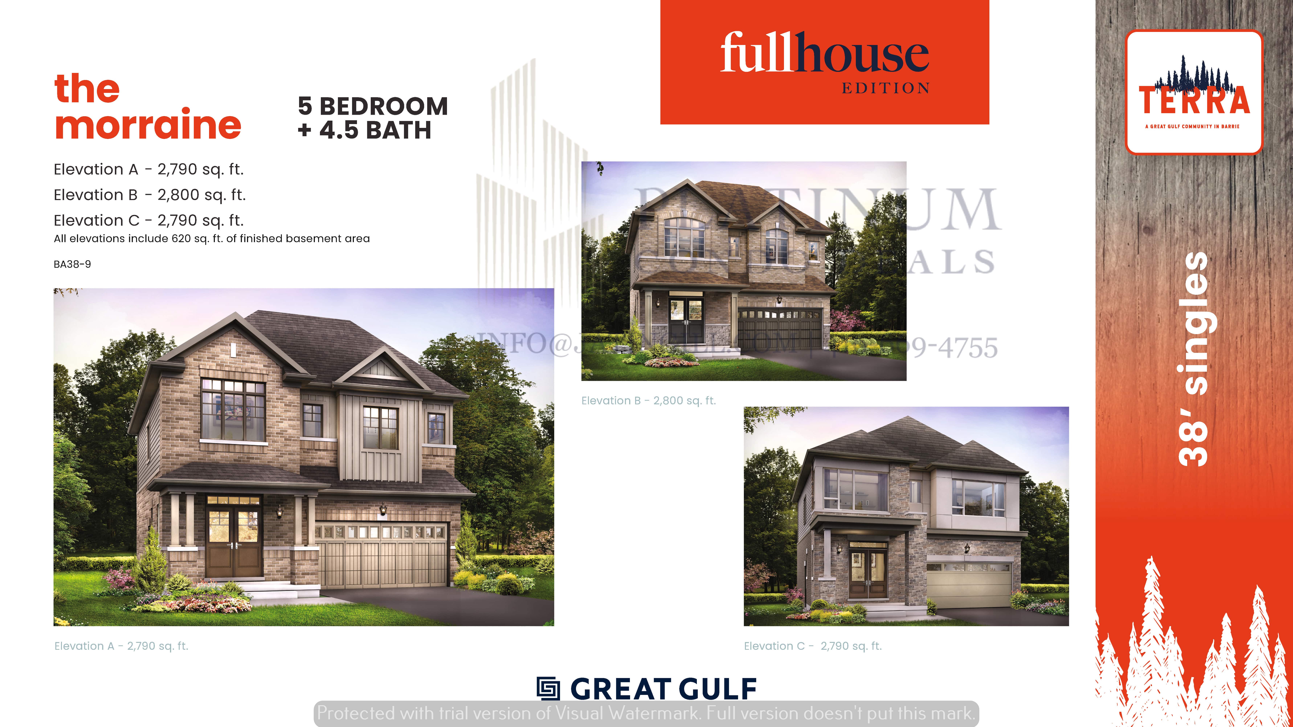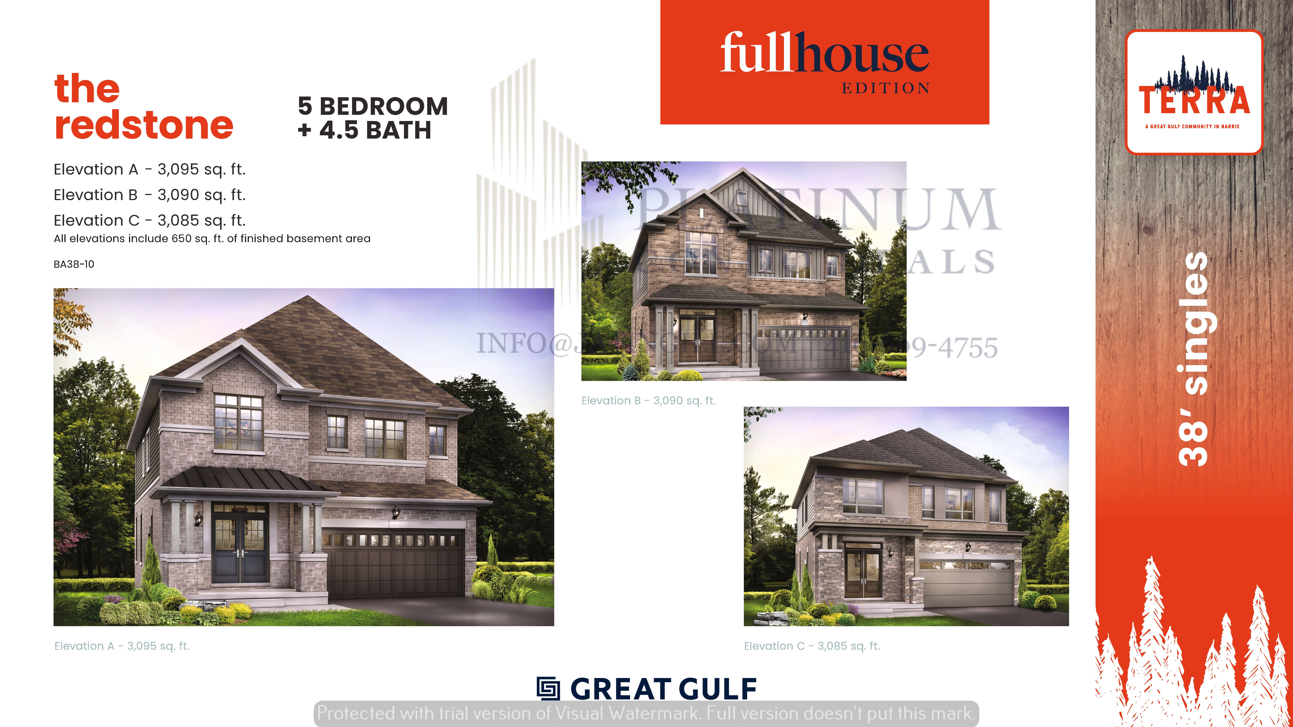Terra Barrie Floor Plan
The Huron

SIZE
2,245 SQ. FT.
SUITE TYPE
38' Single Detached
EXPOSURE
FLOOR RANGE
Reserve this Condo
The Huron Floor Plans
4 FLOOR PLANS (4 AVAILABLE) Starting From $1M's
38 Singles
| Plan | Suite Name | Suite Type | Size | View | Availability | |
|---|---|---|---|---|---|---|
 |
The Florence | 38' Single Detached | 2,610 to 2,615 SQ. FT. | AVAILABLE | MORE DETAILS | |
 |
The Huron | 38' Single Detached | 2,245 SQ. FT. | AVAILABLE | MORE DETAILS | |
 |
The Morraine | 38' Single Detached | 2,790 to 2,800 SQ. FT. | AVAILABLE | MORE DETAILS | |
 |
The Redstone | 38' Single Detached | 3,085 to 3,095 SQ. FT. | AVAILABLE | MORE DETAILS |
