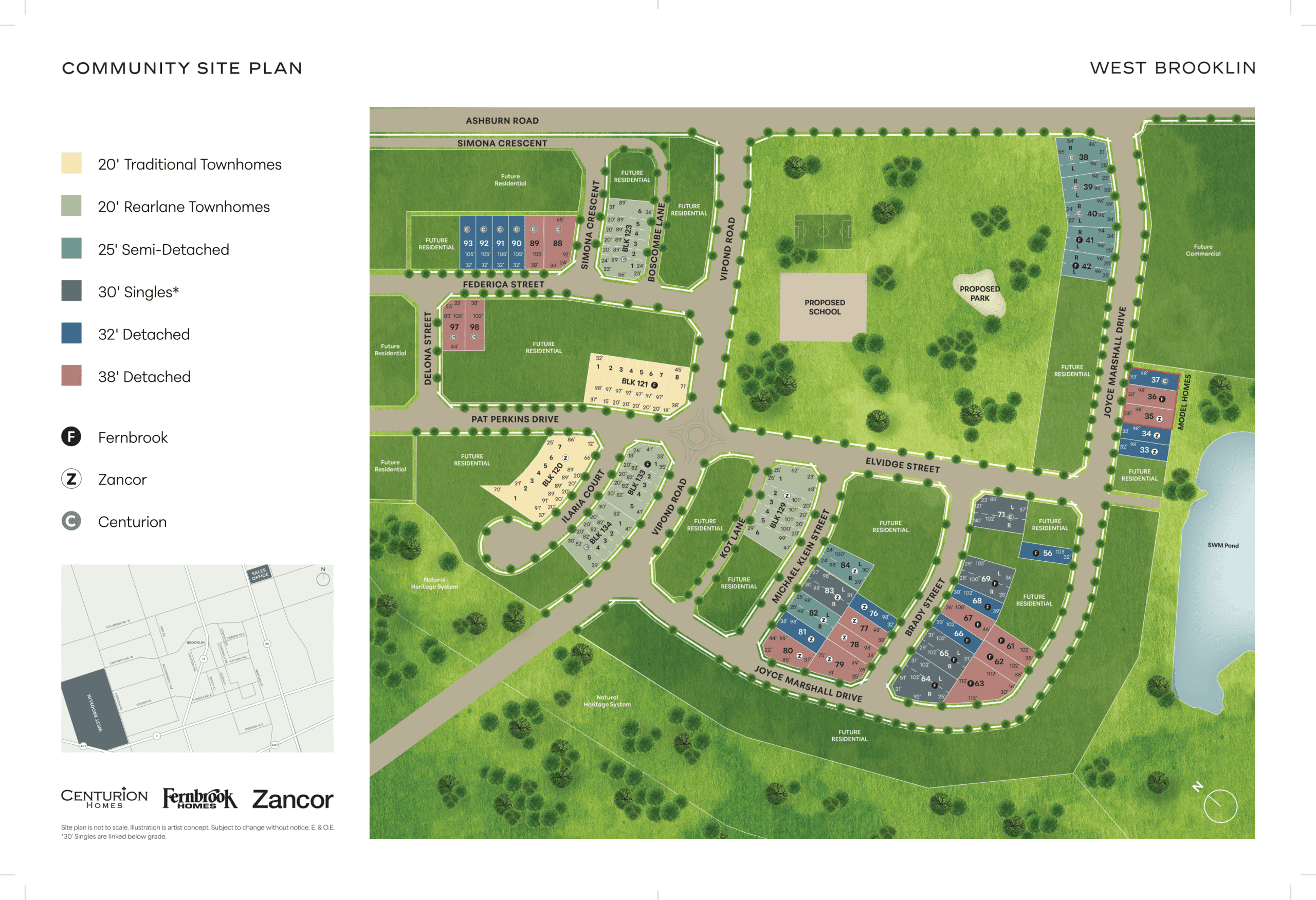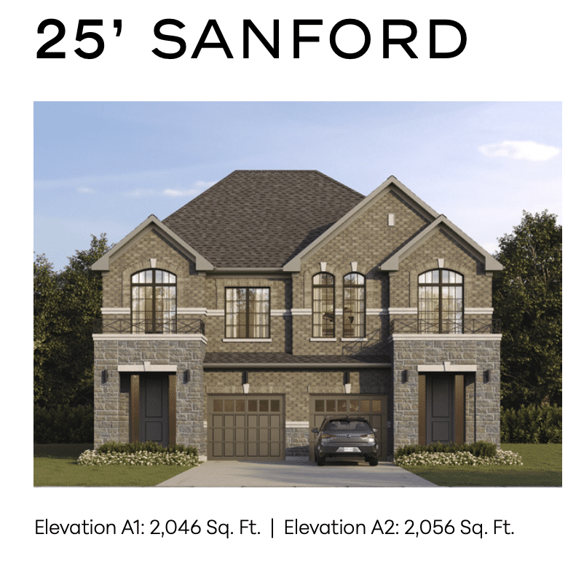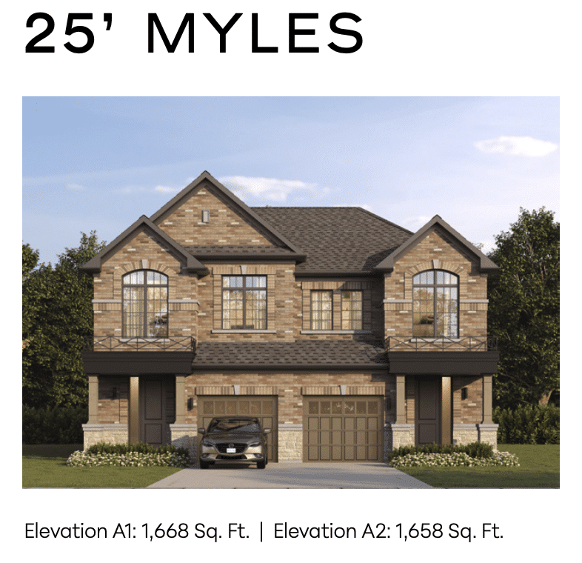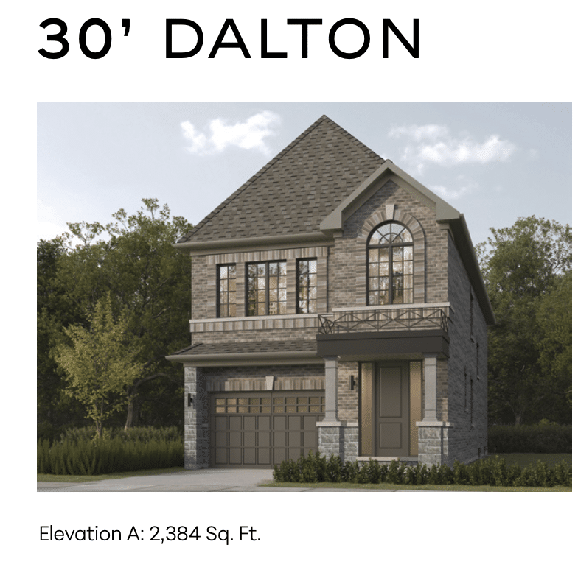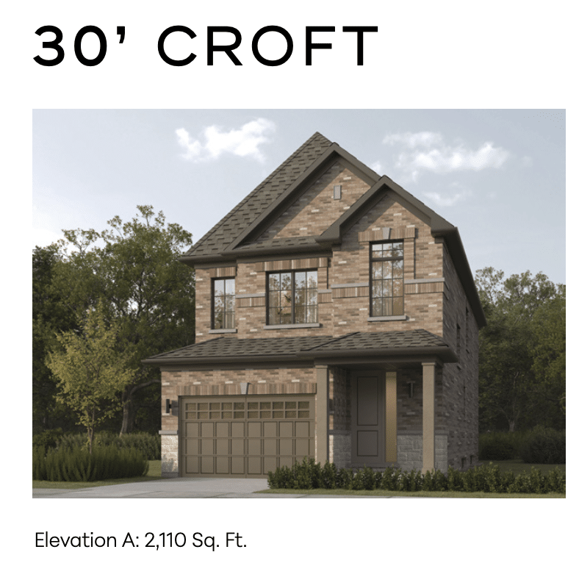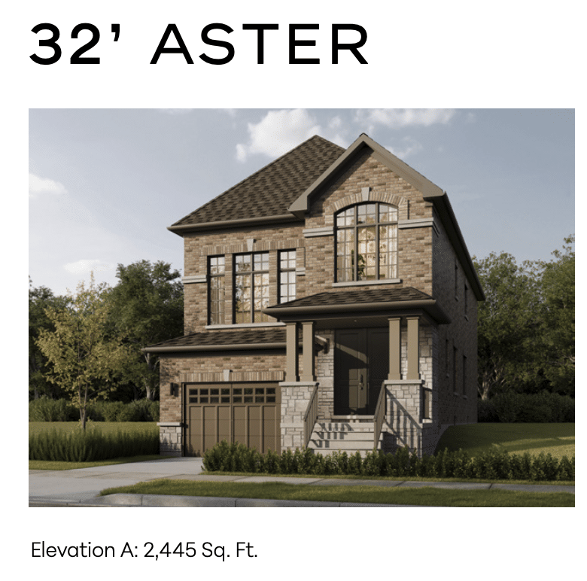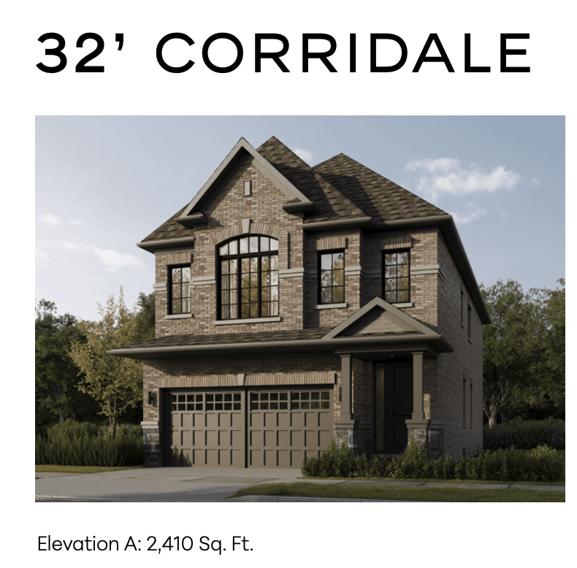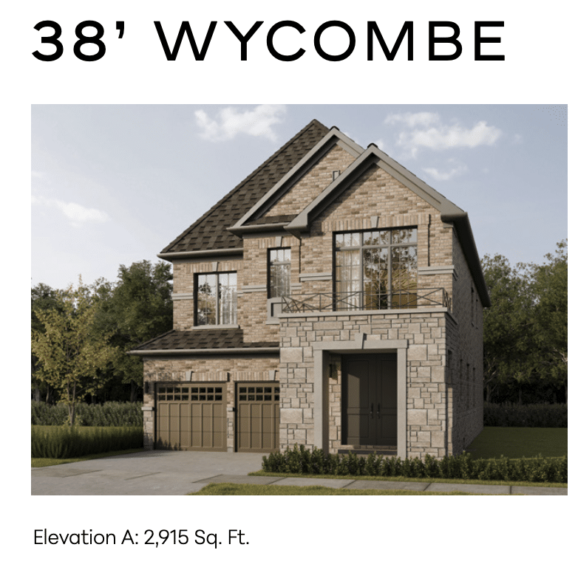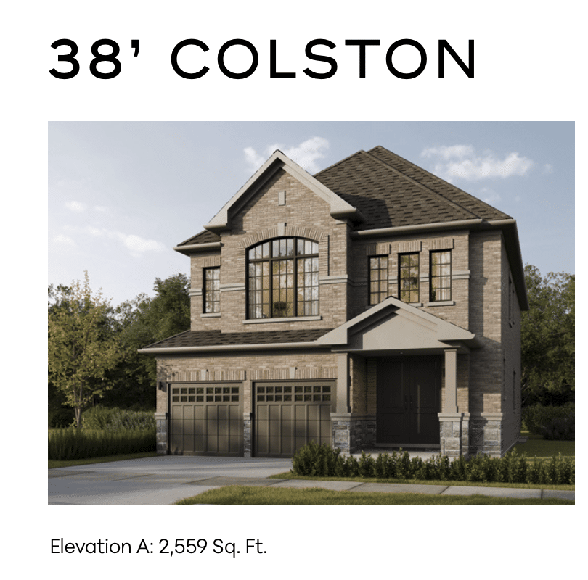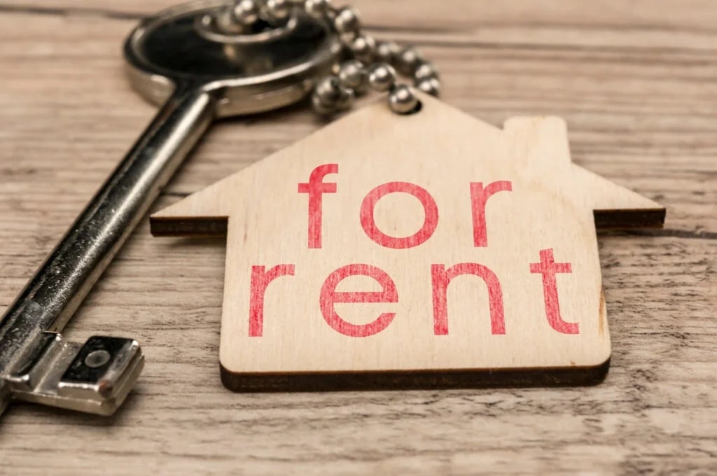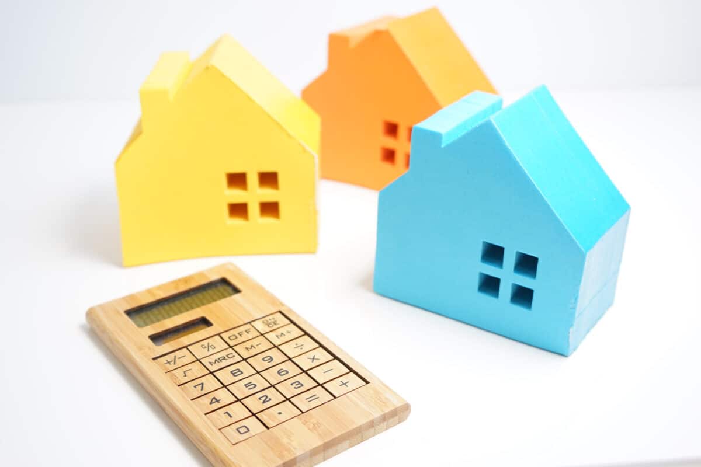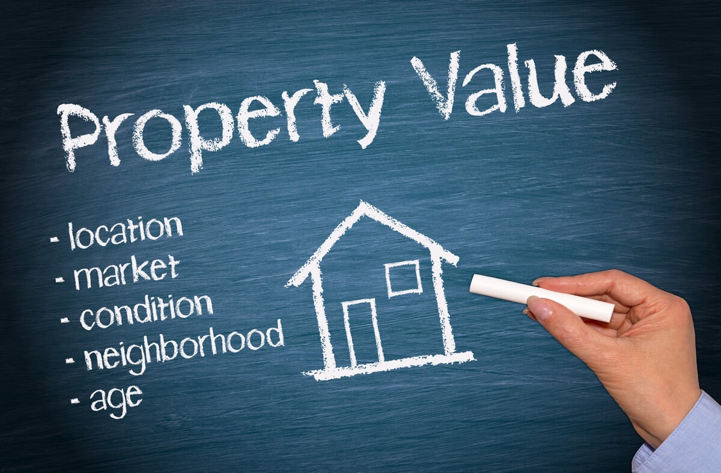West Brooklin
West Brooklin is a master-planned development by Centurion Homes, Zancor Homes, and Fernbrook Homes, located at Ashburn Road and Highway 7, Whitby, Ontario, L1M 2B5. Prices for residences at West Brooklin start from $799,990s.
West Brooklin: Project Overview
West Brooklin offers a thoughtfully designed mix of townhomes starting from $799,990, 25′ semis from $859,990, and generously sized 30′, 32’, and 38’ detached homes from $979,990. Set alongside a protected natural heritage system, the community is seamlessly connected to parks, schools, and local amenities — offering the perfect blend of nature, comfort, and everyday convenience.
Register now to secure your spot for insider info and VIP exclusive access to floor plans and pricing for this and other upcoming developments in Whitby.
Quick Facts
Top 3 Reasons to Invest in West Brooklin


Whether you’re an investor seeking a high ROI or a first-time homebuyer, West Brooklin is a great real estate investment opportunity. Here’s why:
Modern City Life & Small-Town Charm
Whitby blends small-town charm with modern comforts, offering a vibrant cultural scene with local events, festivals, and beloved spots like the Whitby Courthouse Theatre and Station Gallery. Its stunning lakeside location along Lake Ontario is perfect for enjoying scenic waterfront trails, a 420-slip marina, and plenty of outdoor activities. With so much to offer, it’s no surprise Whitby has seen a 7.9% population growth in recent years.
Robust Economic Stability & Employment Opportunities
Whitby has a strong and diverse economy, with key sectors like advanced manufacturing, logistics, health tech, and emerging technologies. This economic stability helps create jobs, attract newcomers, and boost the overall quality of life, making West Brooklin an even more appealing investment option.
Strategic Location and Connectivity
Whitby is close to big cities like Toronto and has great transportation options, making it a perfect spot for commuters. Because of this, property values keep rising, and the rental market is buzzing; lots of people are looking for affordable homes not far from the city.
Highlights of West Brooklin Homes
- Whitby is home to a lively mix of festivals and events all year round, making it a vibrant community hub where there’s always something fun happening.
- 20-minute drive to Whitby Waterfront Trail
- 16-minute drive to Iroquois Park Sports Centre
- 14-minute drive to Station Gallery
- 18-minute drive to CAMP X FRC
- 12-minute drive to Lynde House Museum
- 16-minute drive to Lakeridge Health Whitby
- 15-minute drive to Whitby GO Station
- 9-minute drive to Royal Ashburn Golf Club


Incentives
- Guaranteed First Platinum Access to West Brooklin
- Preferred VIP Floor Plan Selection
- Discounted First-Round Pricing
- Pre-public Invitation Means No Line Ups
- VIP Bonus Incentives & Promotions
- Extended Deposit Structure
- Capped Levies and Fees
- FREE* Assignment Rights
- FREE* Lawyer Review
* These are the main VIP advantages, but we may have other exclusive offers available. Reach out to our team for the most up-to-date details regarding your unit and project.
Building Amenities
- Exercise Spaces
- Walking and Jogging Path
- Green Spaces
- Children’s Play Area
- Seating Area
- Community Centre
- BBQ Area
Suite Finishes
- LED recessed lighting
- Smart home automation
- Floor-to-ceiling windows
- Hardwood flooring
- Modern kitchen backsplash
- Built-in shelving
- Custom cabinetry
- Quartz countertops
- Spacious walk-in closets
- High-efficiency HVAC
- Energy-efficient appliances
West Brooklin Floor Plans
26 FLOOR PLANS (26 AVAILABLE) PRICES FROM $799,990 - $1,000,000
Semi-Detached
| Plan | Suite Name | Suite Type | Size | View | Availability | |
|---|---|---|---|---|---|---|
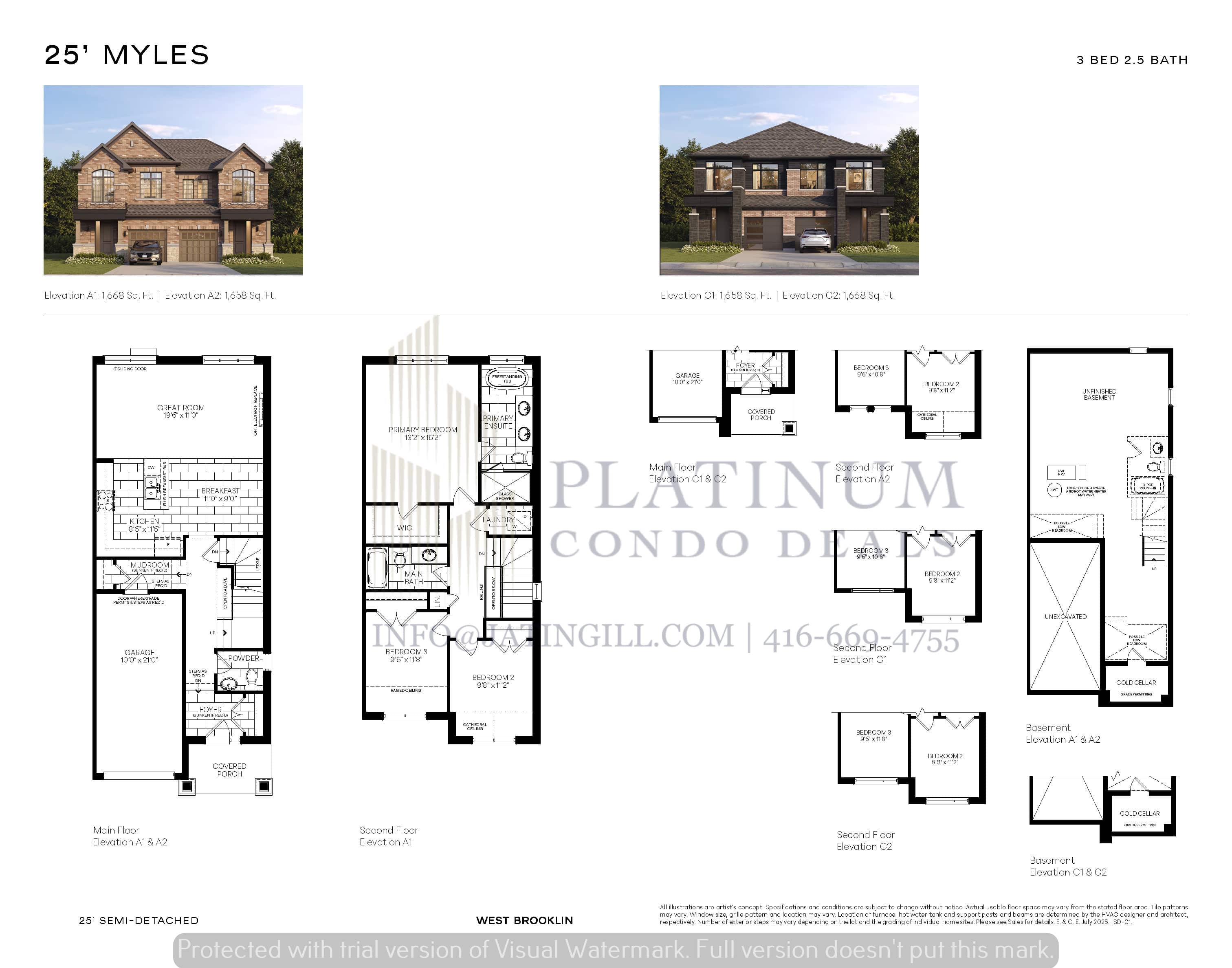 |
Myles | Semi-Detached | 1,658 SQ. FT. | AVAILABLE | MORE DETAILS | |
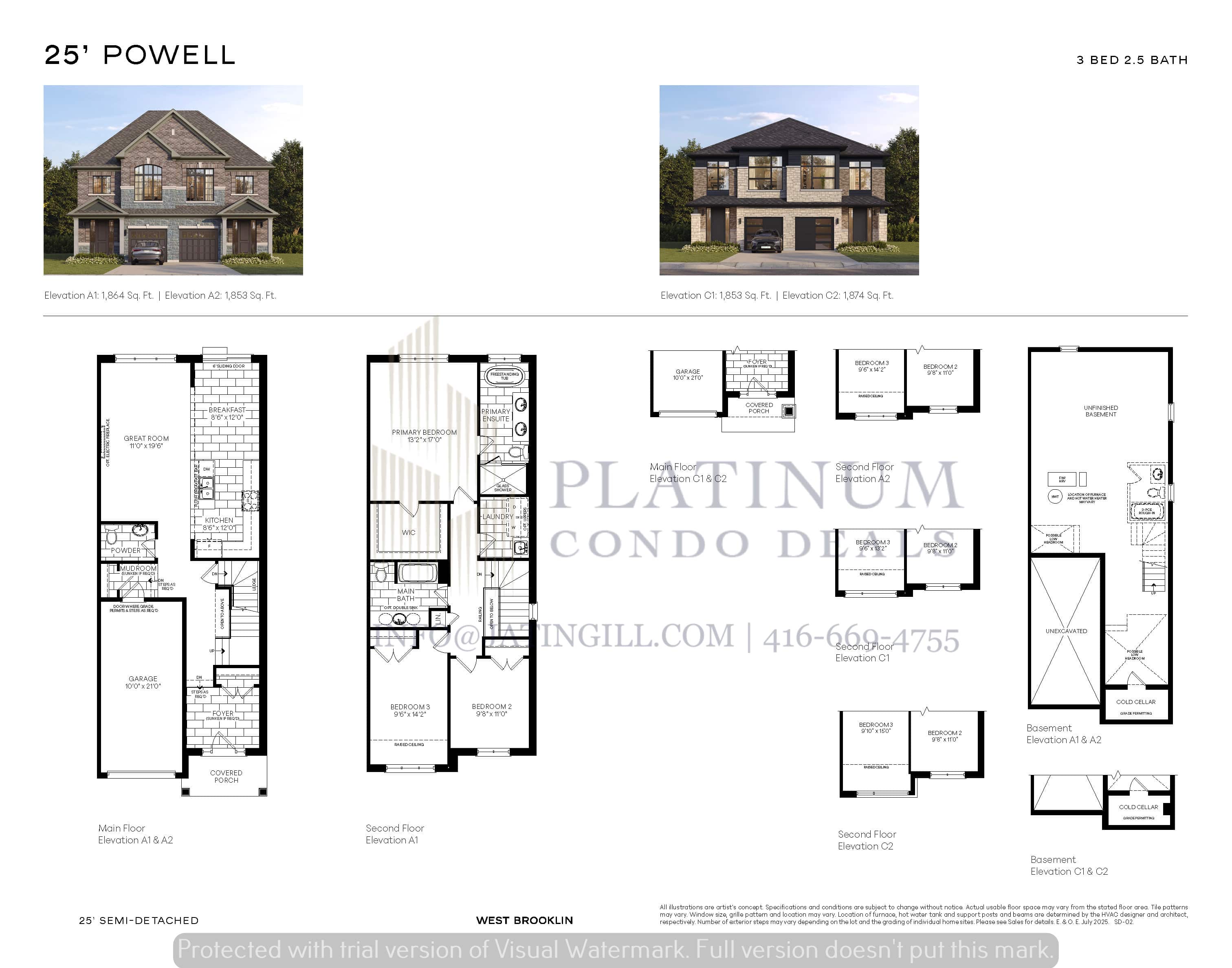 |
Powell | Semi-Detached | 1,853 SQ. FT. | AVAILABLE | MORE DETAILS | |
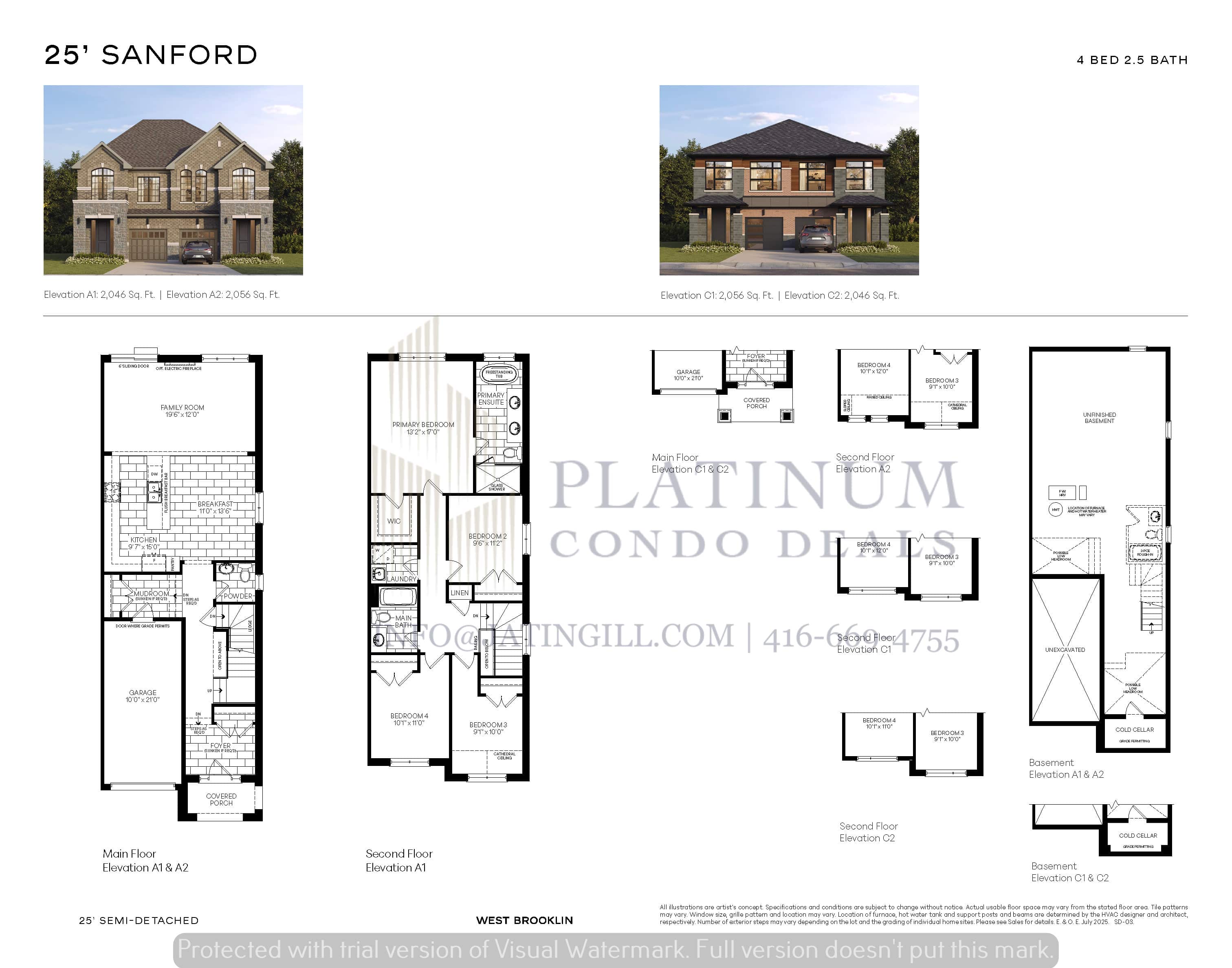 |
Sanford | Semi-Detached | 2,046 SQ. FT. | AVAILABLE | MORE DETAILS |
| Plan | Suite Name | Suite Type | Size | View | Availability | |
|---|---|---|---|---|---|---|
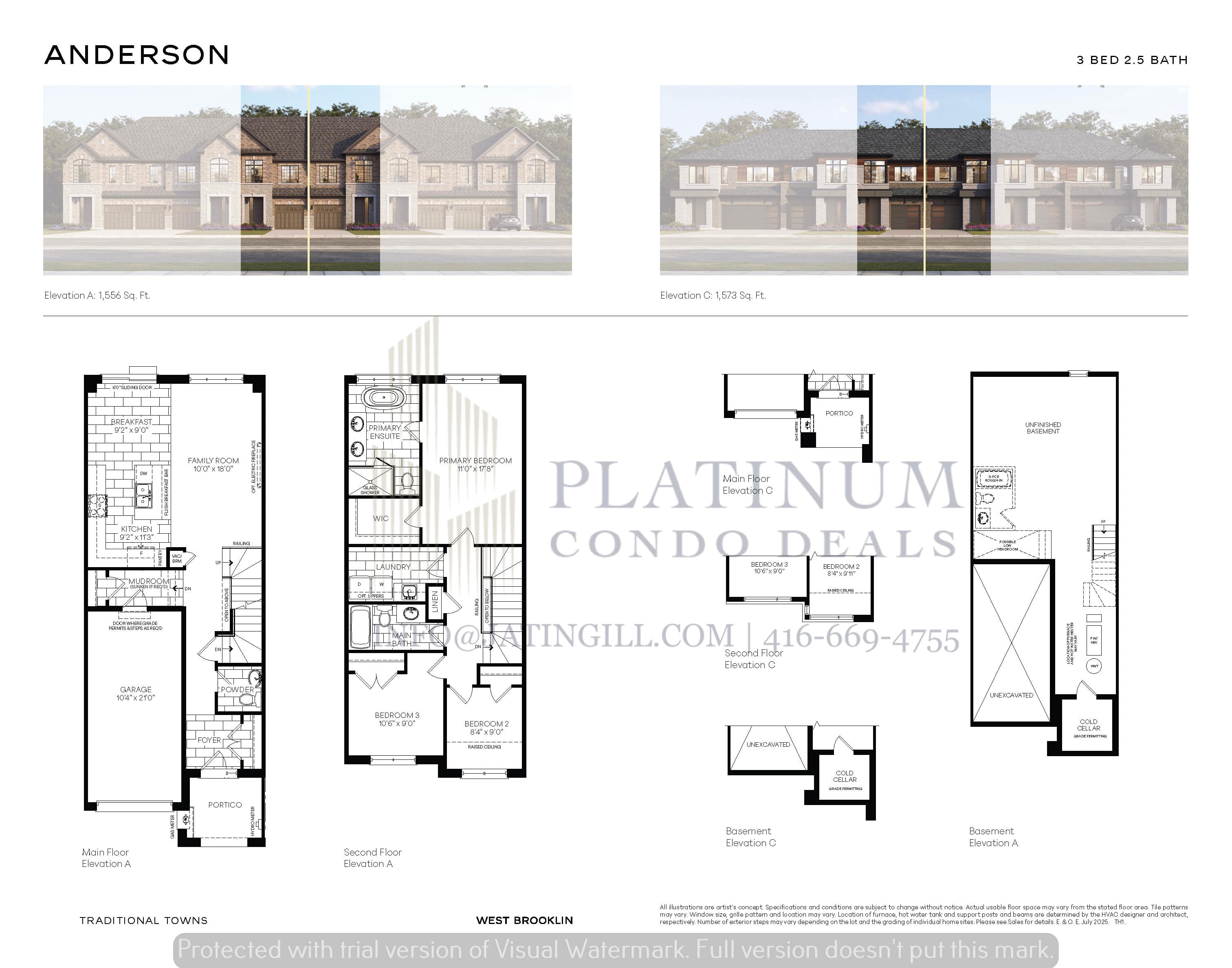 |
Anderson | Townhome | 1,556 SQ. FT. | AVAILABLE | MORE DETAILS | |
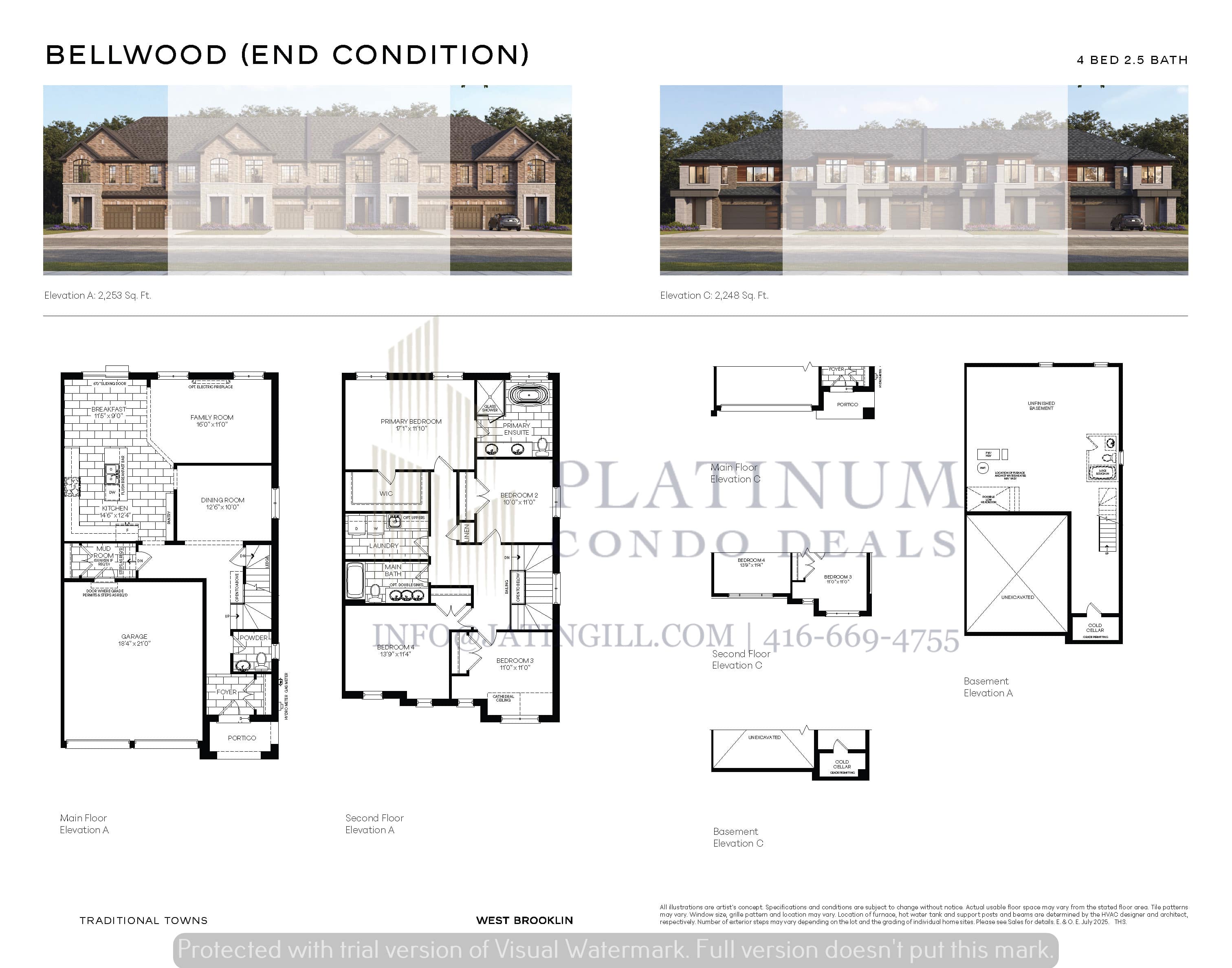 |
Bellwood End | Townhome | 2,253 SQ. FT. | AVAILABLE | MORE DETAILS | |
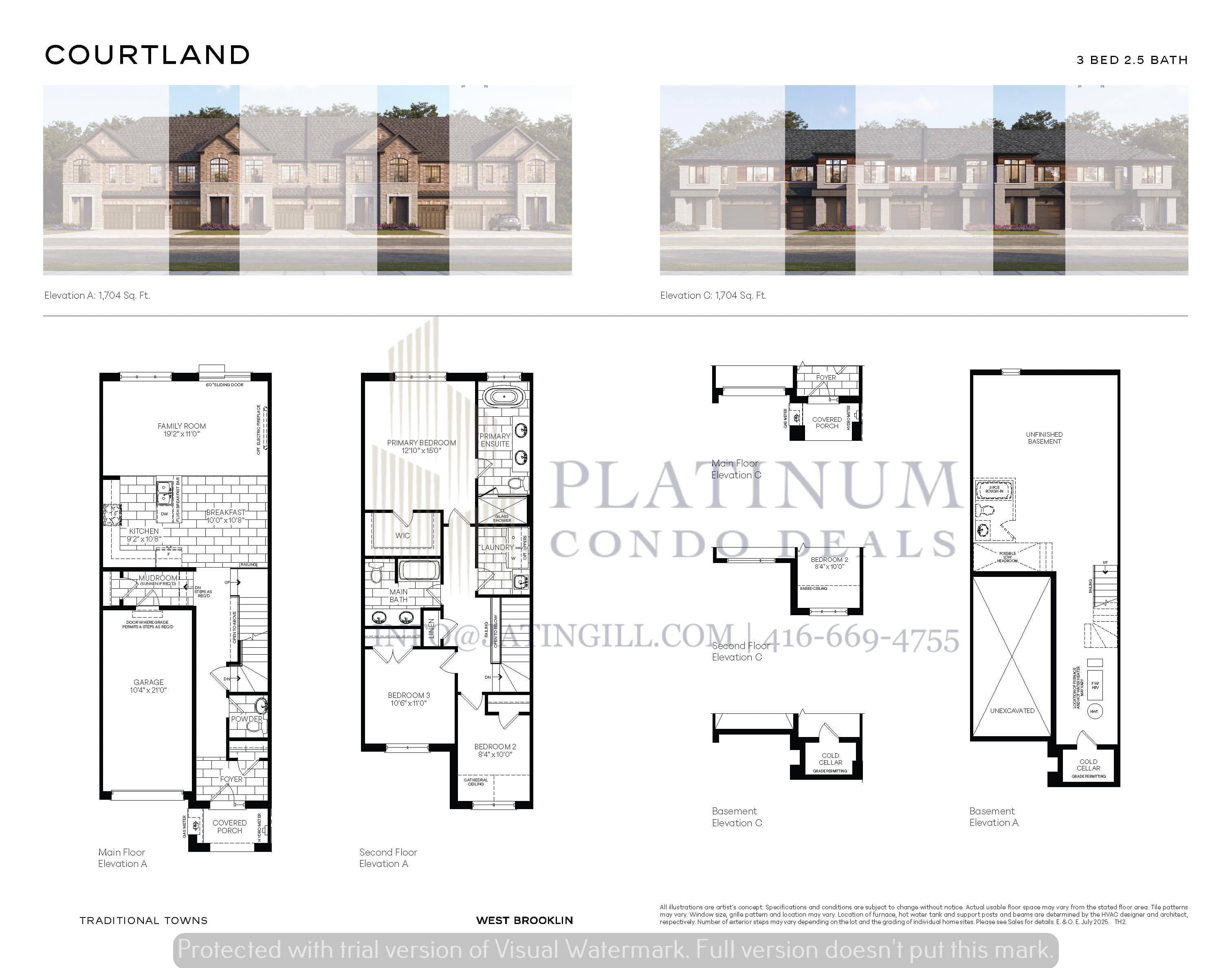 |
Courtland | Townhome | 1,704 SQ. FT. | AVAILABLE | MORE DETAILS | |
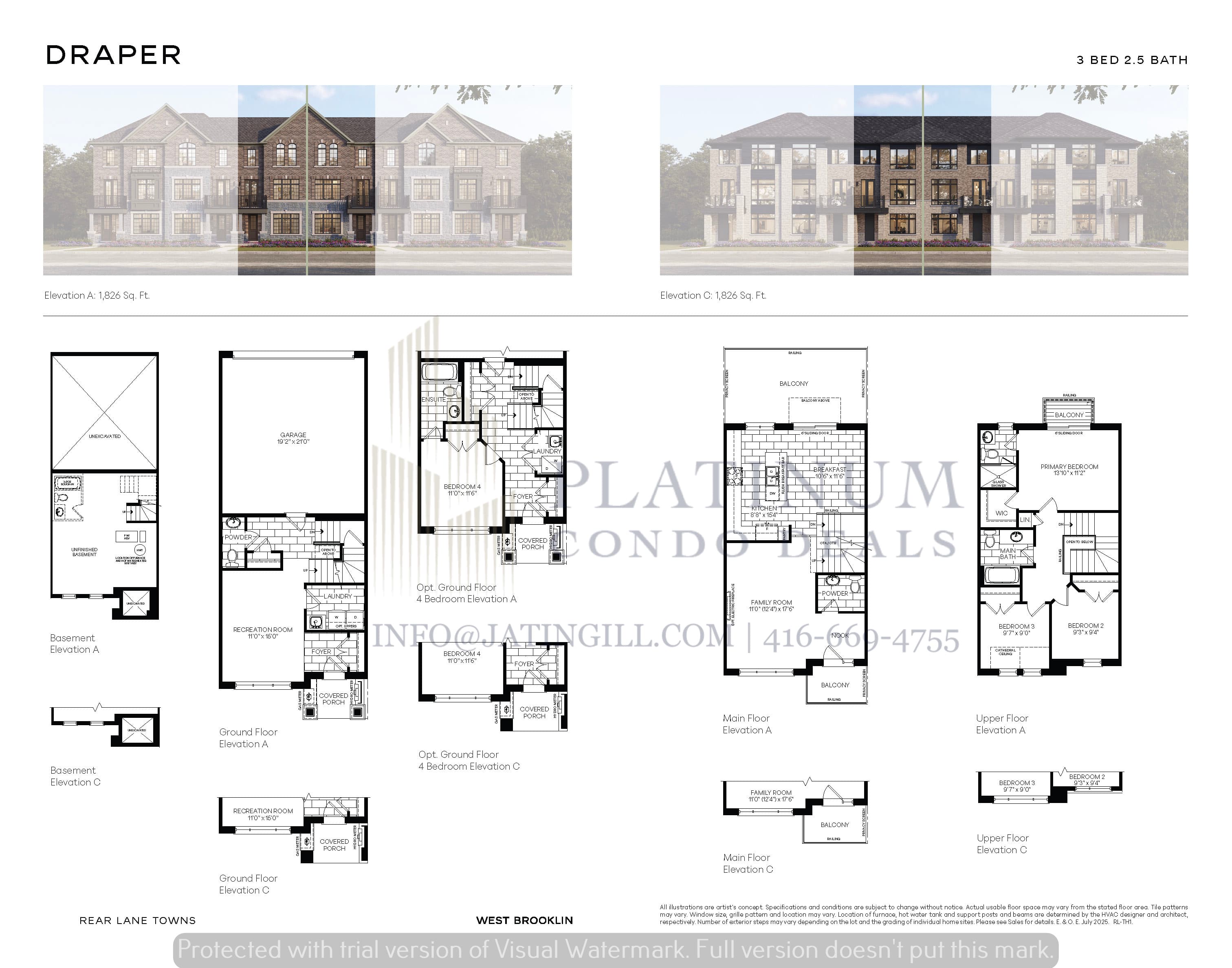 |
Draper | Townhome | 1,826 SQ. FT. | AVAILABLE | MORE DETAILS | |
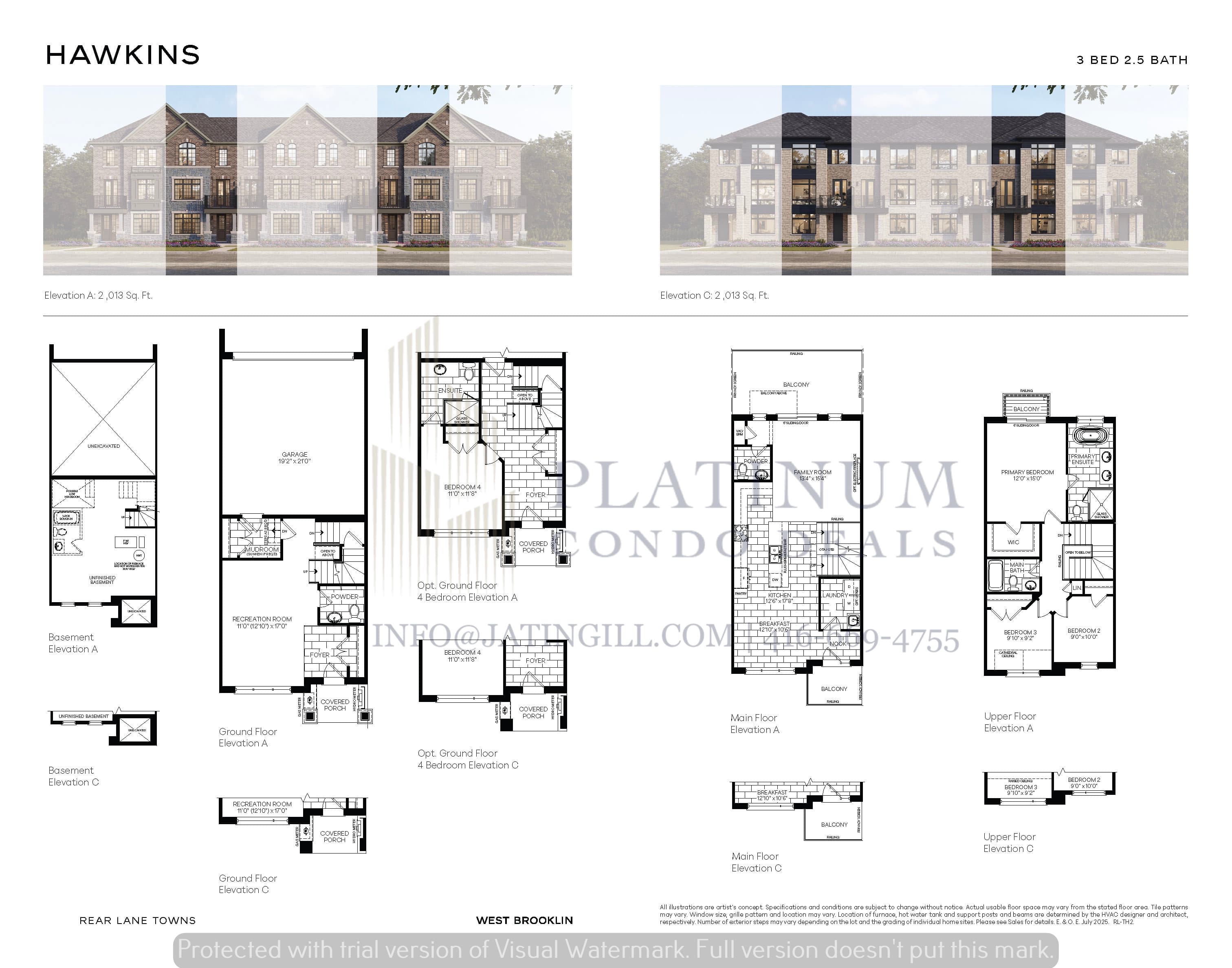 |
Hawkins | Townhome | 2,013 SQ. FT. | AVAILABLE | MORE DETAILS | |
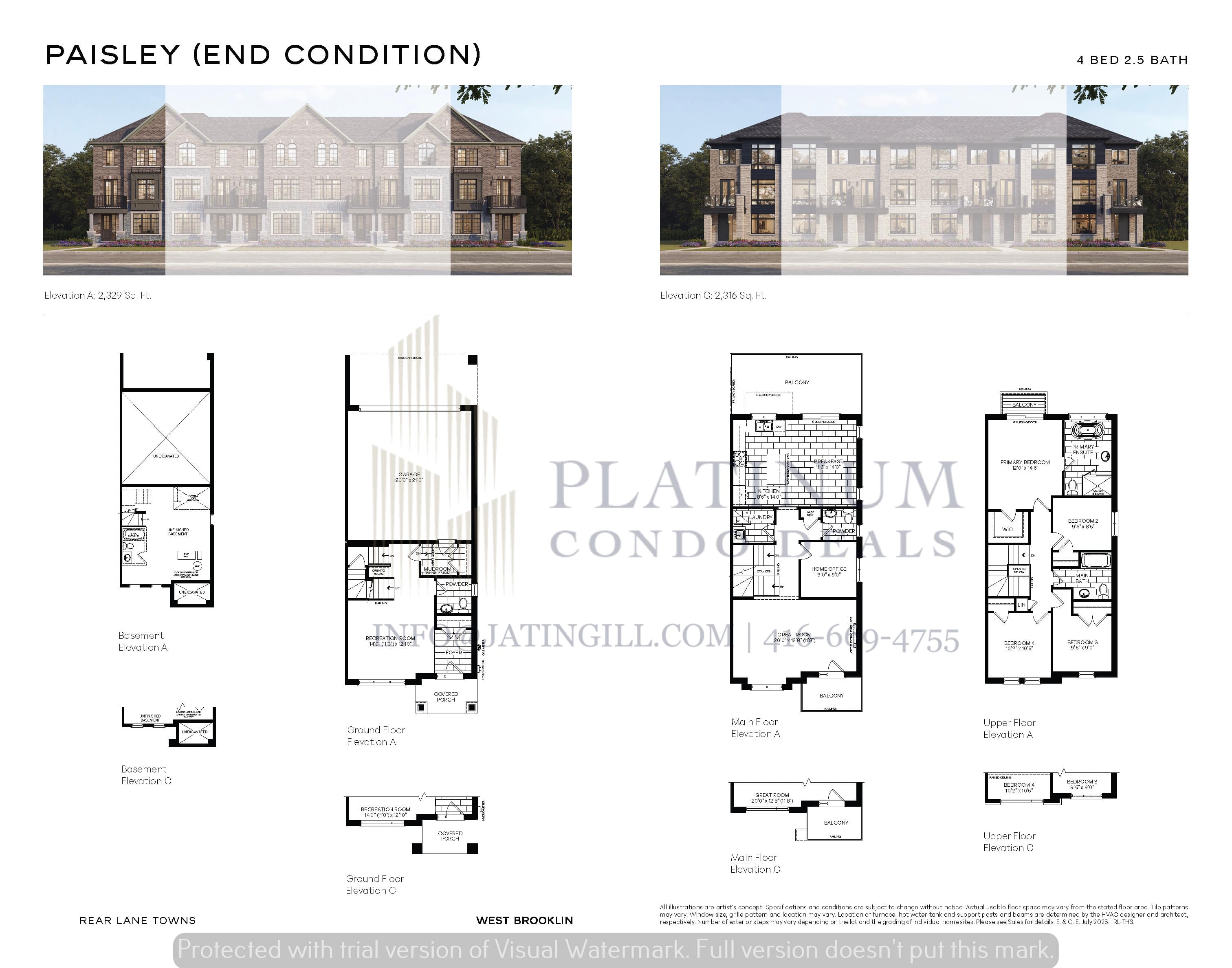 |
Paisley End | Townhome | 2,329 SQ. FT. | AVAILABLE | MORE DETAILS |
| Plan | Suite Name | Suite Type | Size | View | Availability | |
|---|---|---|---|---|---|---|
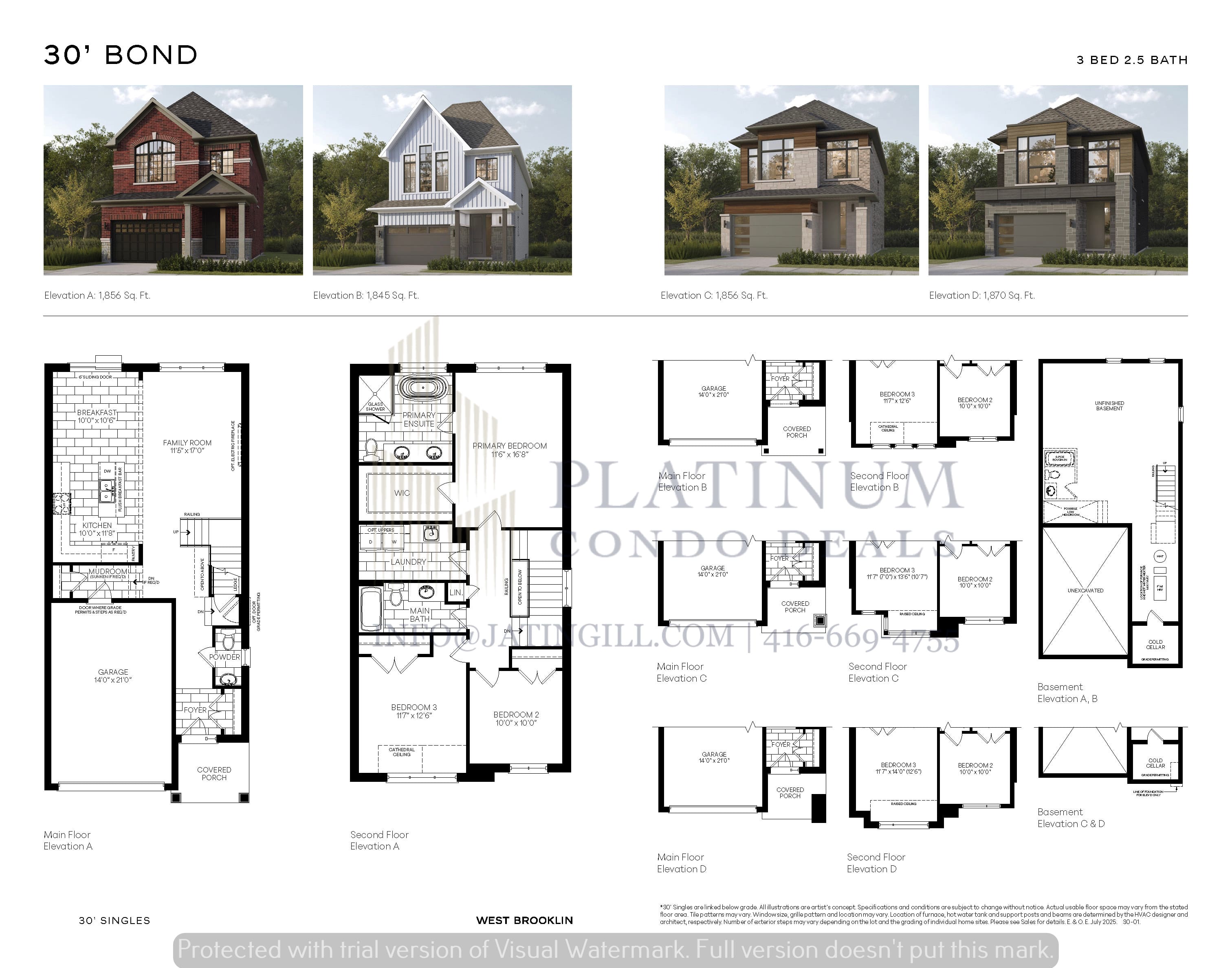 |
Bond | 30' Single Detached | 1,845 SQ. FT. | AVAILABLE | MORE DETAILS | |
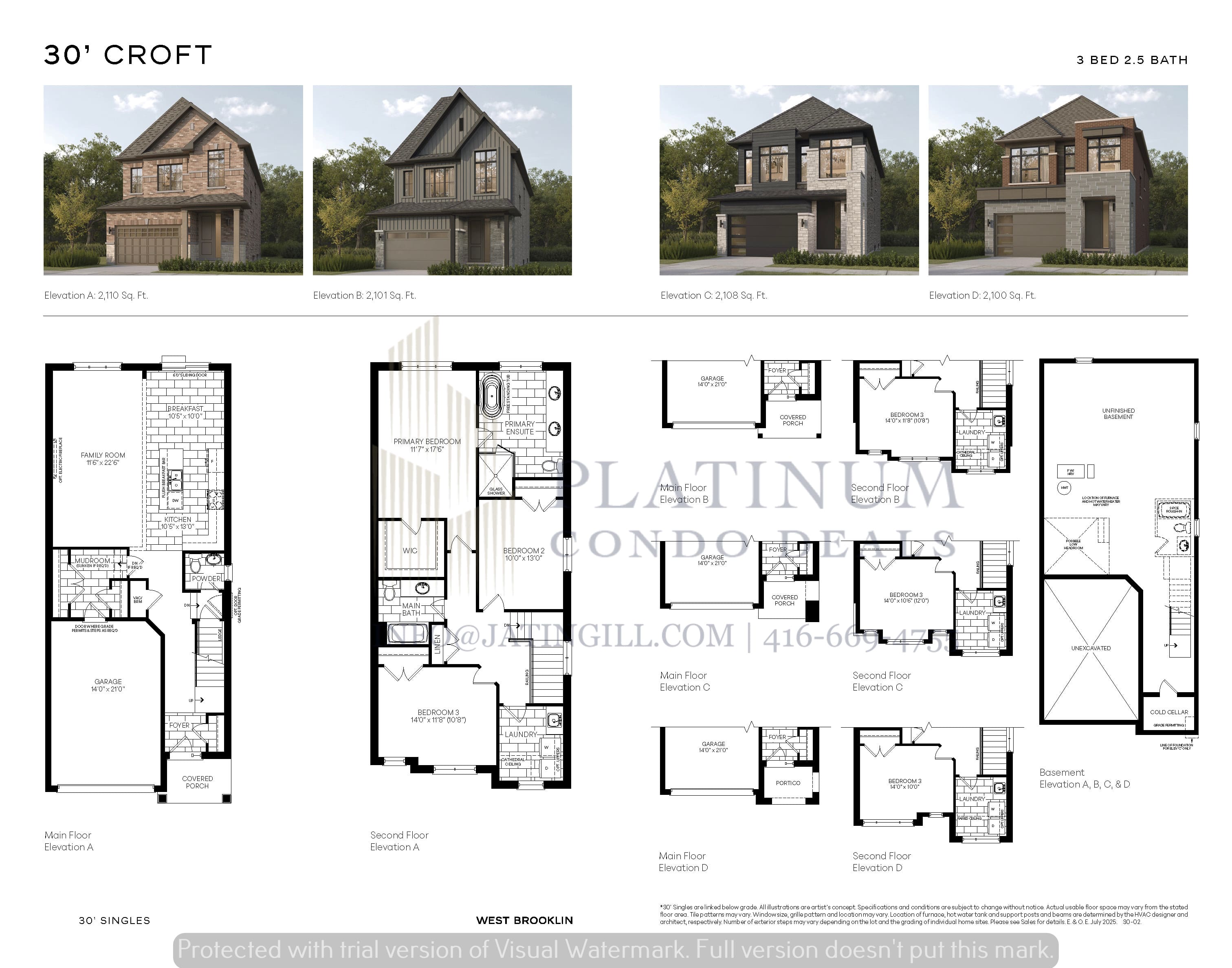 |
Croft | 30' Single Detached | 2,101 SQ. FT. | AVAILABLE | MORE DETAILS | |
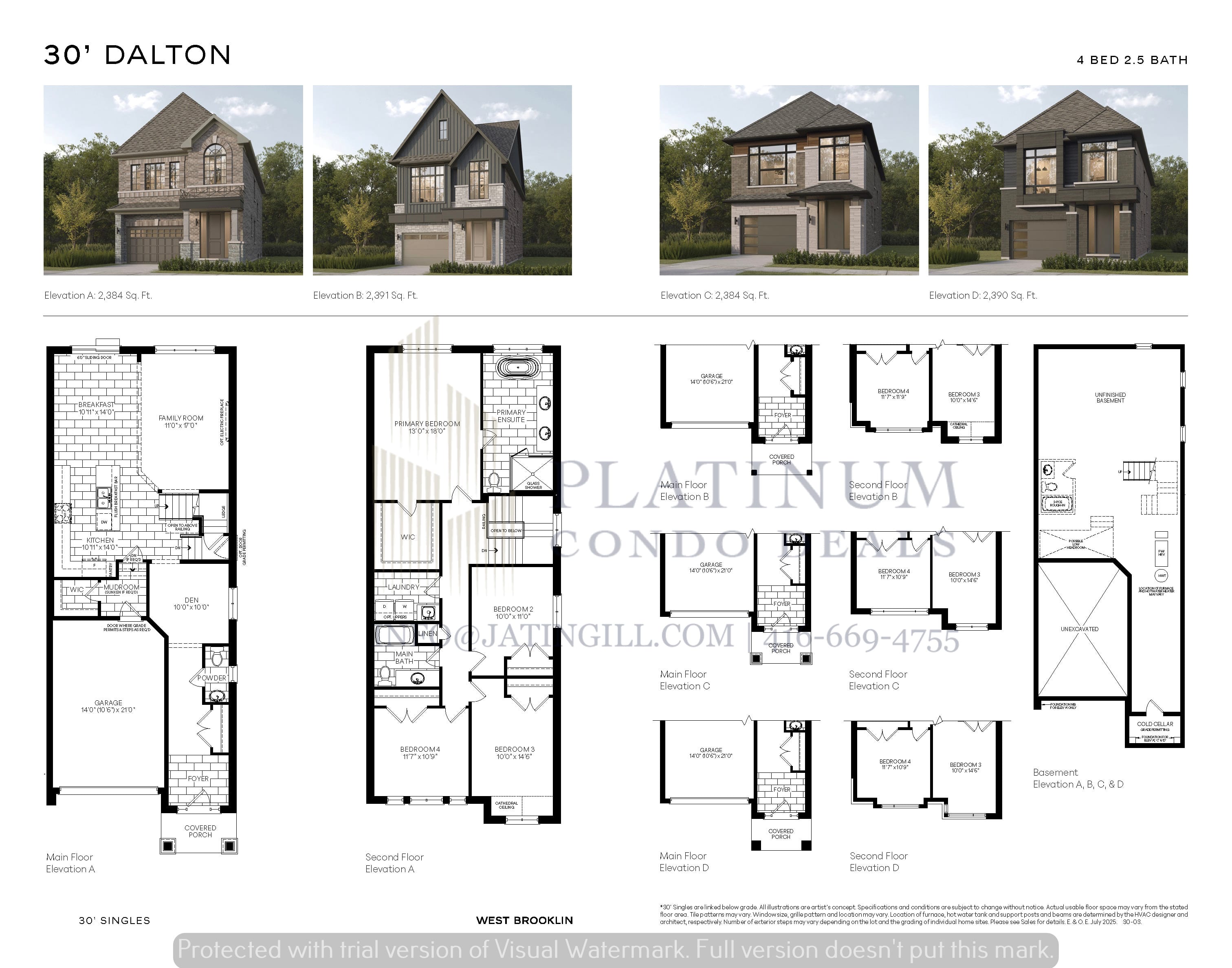 |
Dalton | 30' Single Detached | 2,384 SQ. FT. | AVAILABLE | MORE DETAILS |
| Plan | Suite Name | Suite Type | Size | View | Availability | |
|---|---|---|---|---|---|---|
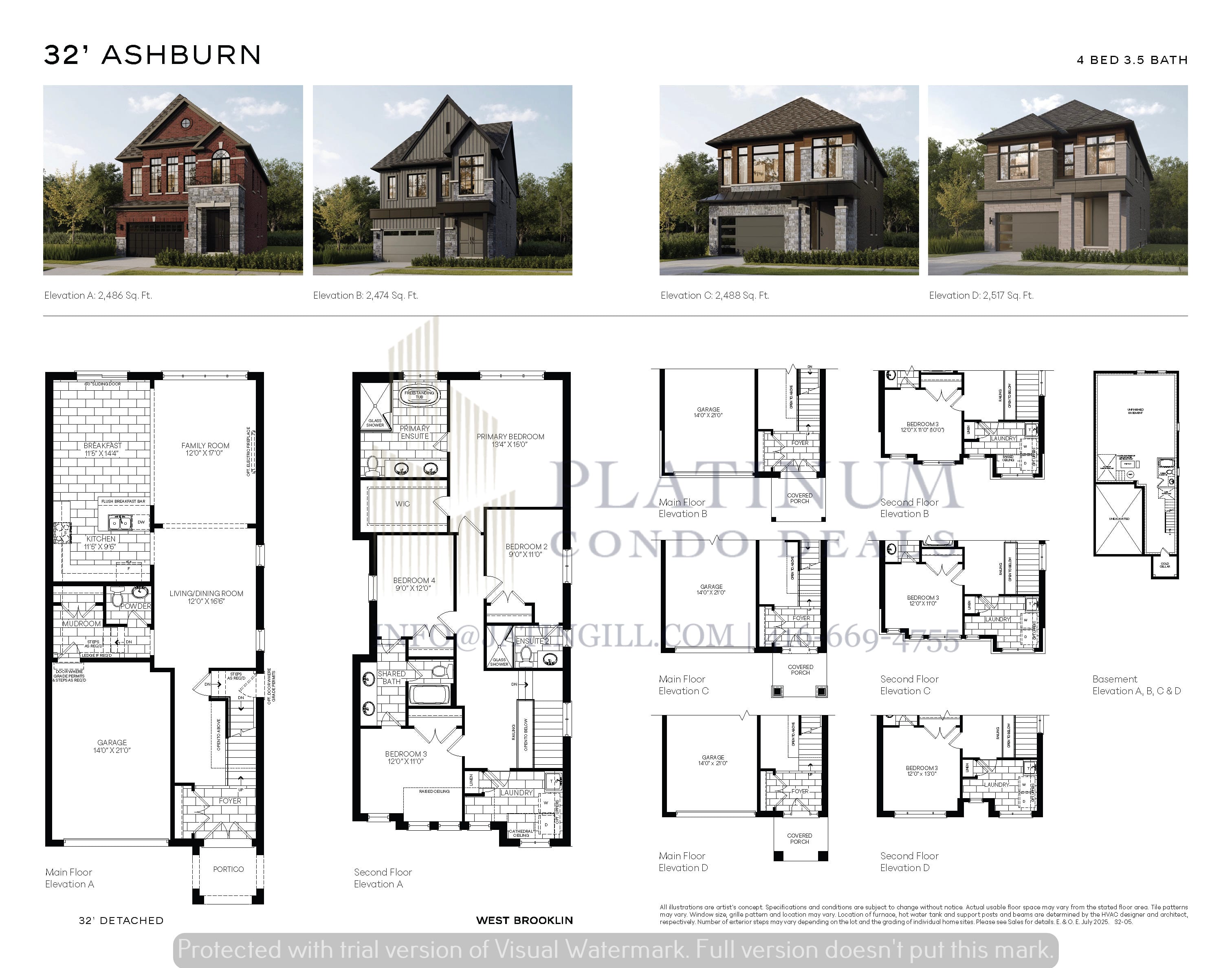 |
Ashburn | 32' Singles | 2,474 SQ. FT. | AVAILABLE | MORE DETAILS | |
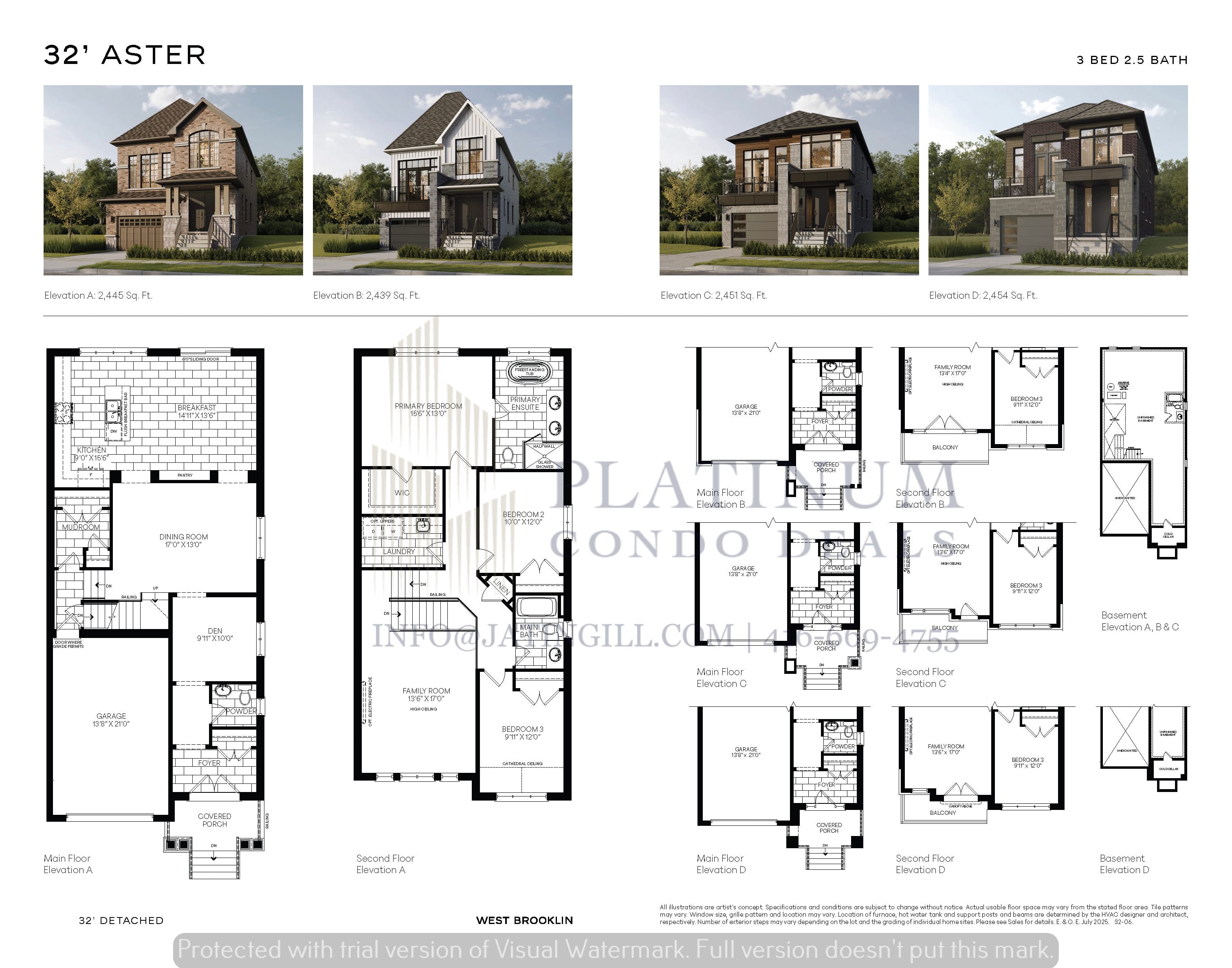 |
Aster | 32' Singles | 2,439 SQ. FT. | AVAILABLE | MORE DETAILS | |
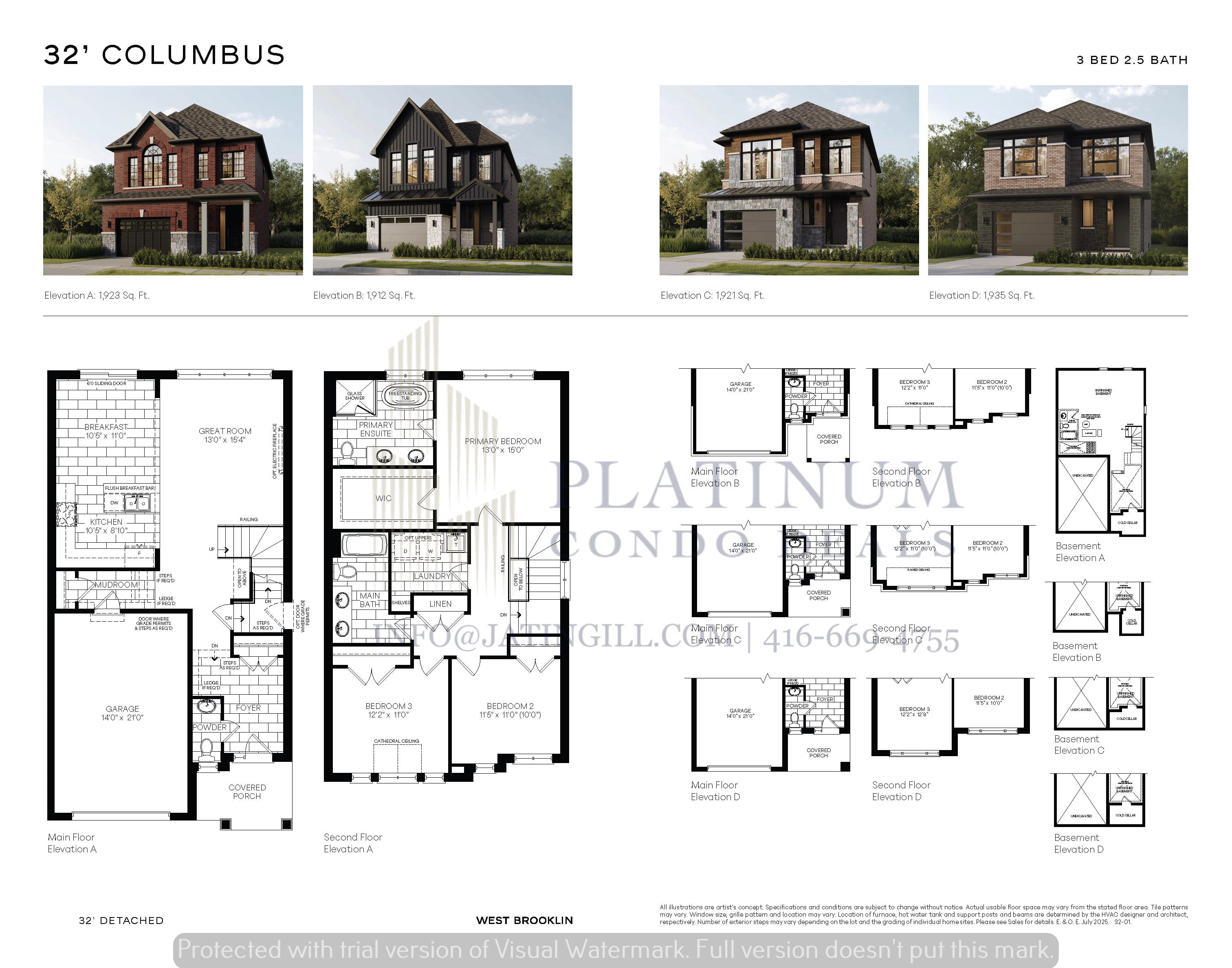 |
Columbus | 32' Singles | 1,912 SQ. FT. | AVAILABLE | MORE DETAILS | |
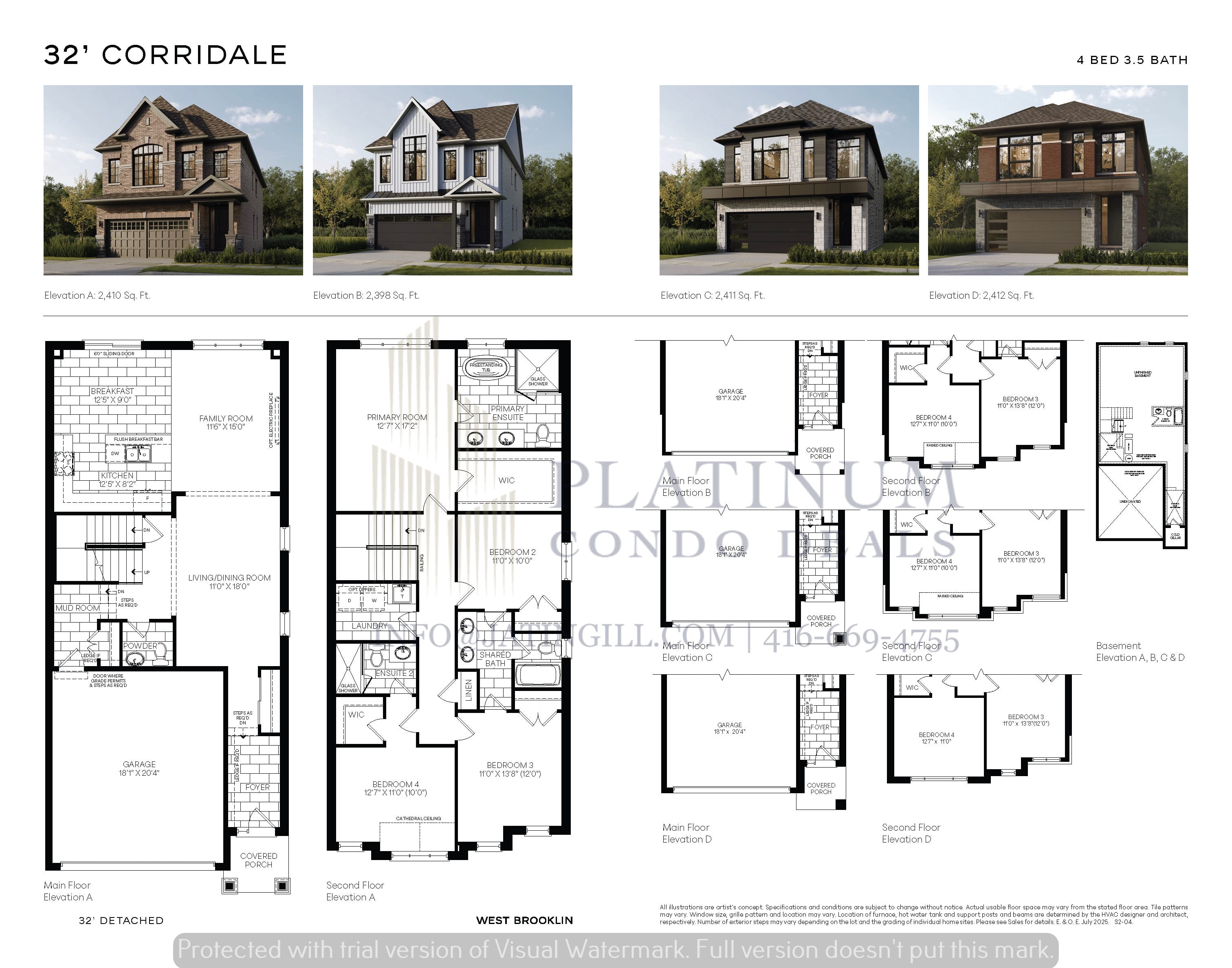 |
Corridale | 32' Singles | 2,398 SQ. FT. | AVAILABLE | MORE DETAILS | |
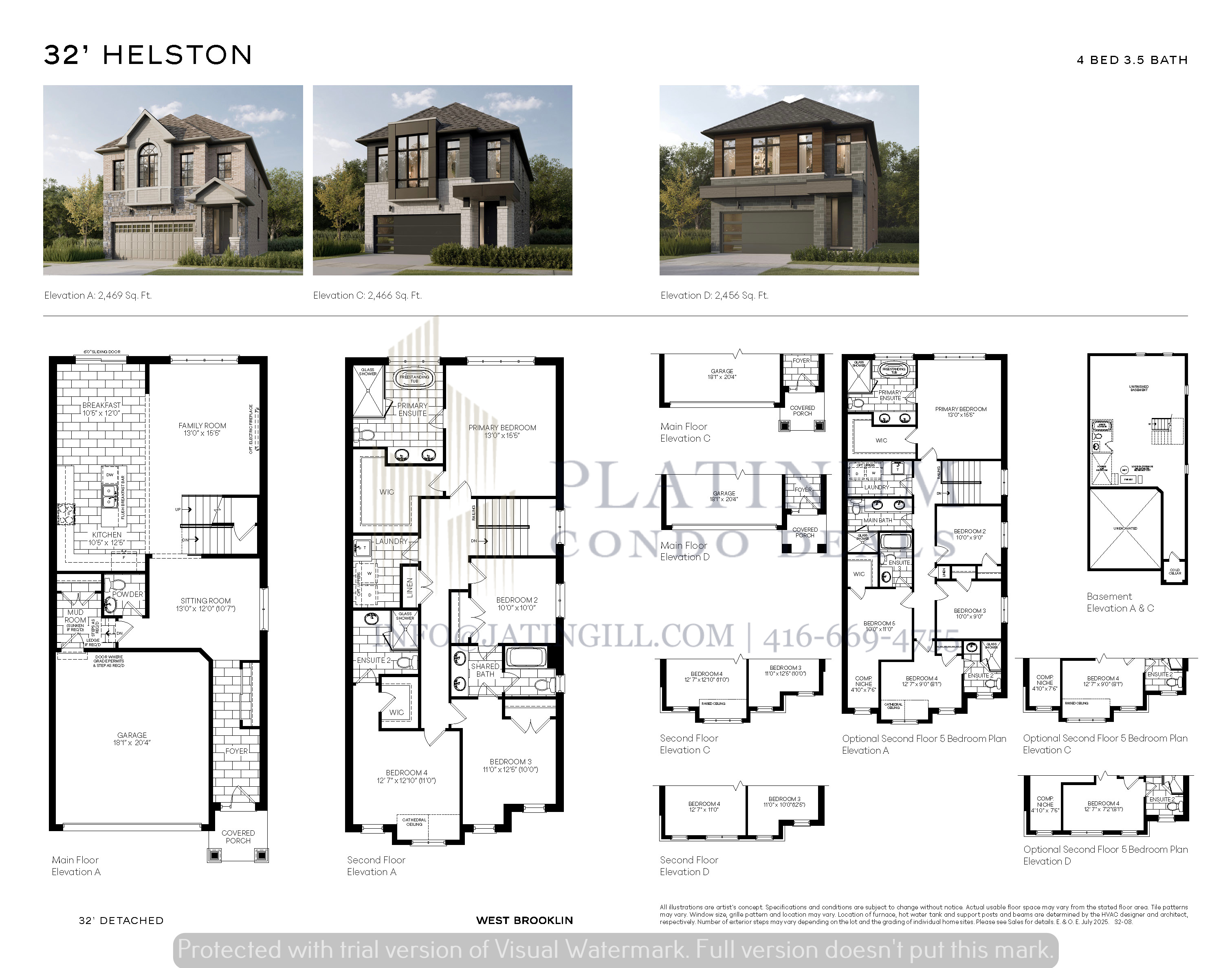 |
Helston | 32' Singles | 2,456 SQ. FT. | AVAILABLE | MORE DETAILS | |
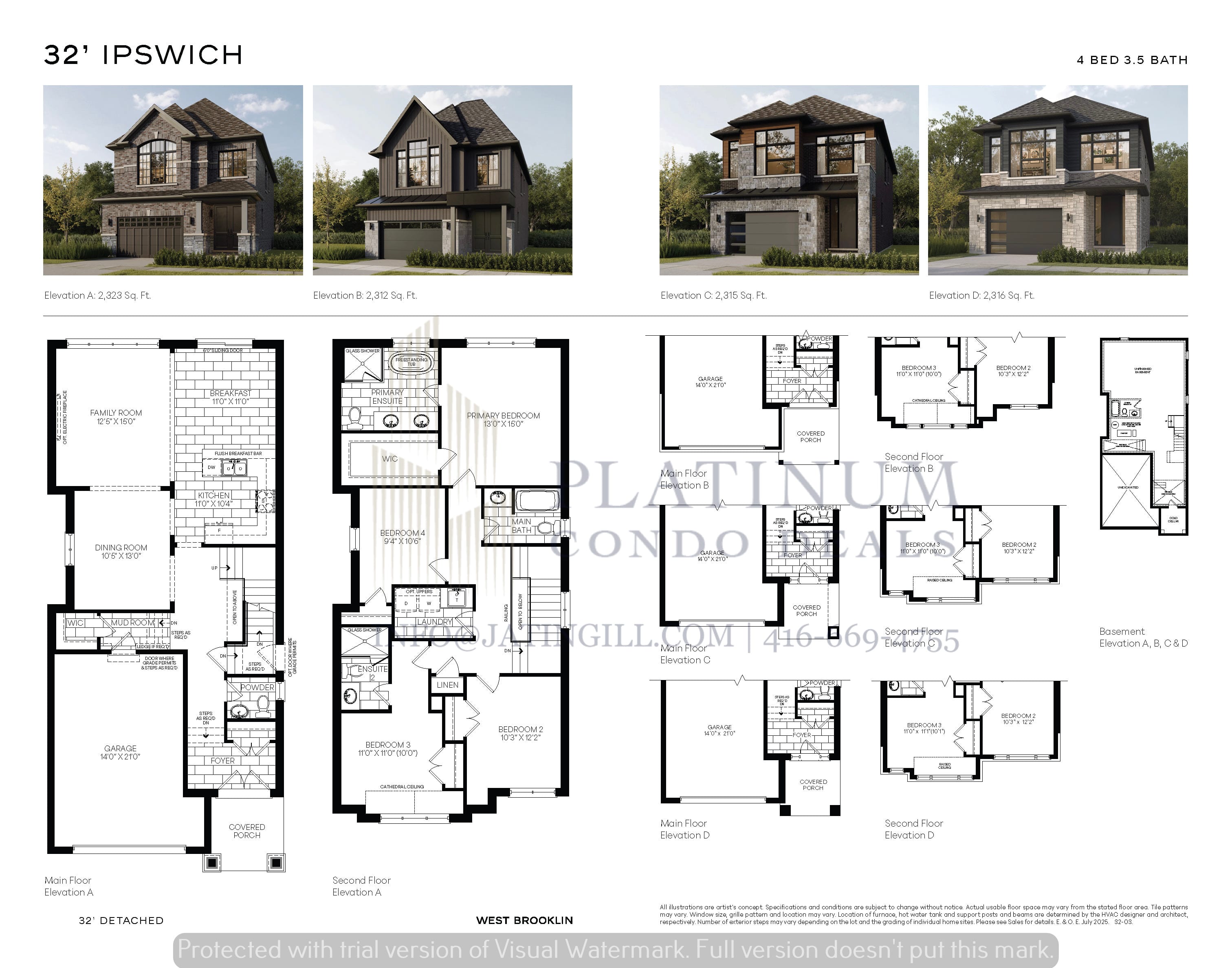 |
Ipswich | 32' Singles | 2,312 SQ. FT. | AVAILABLE | MORE DETAILS | |
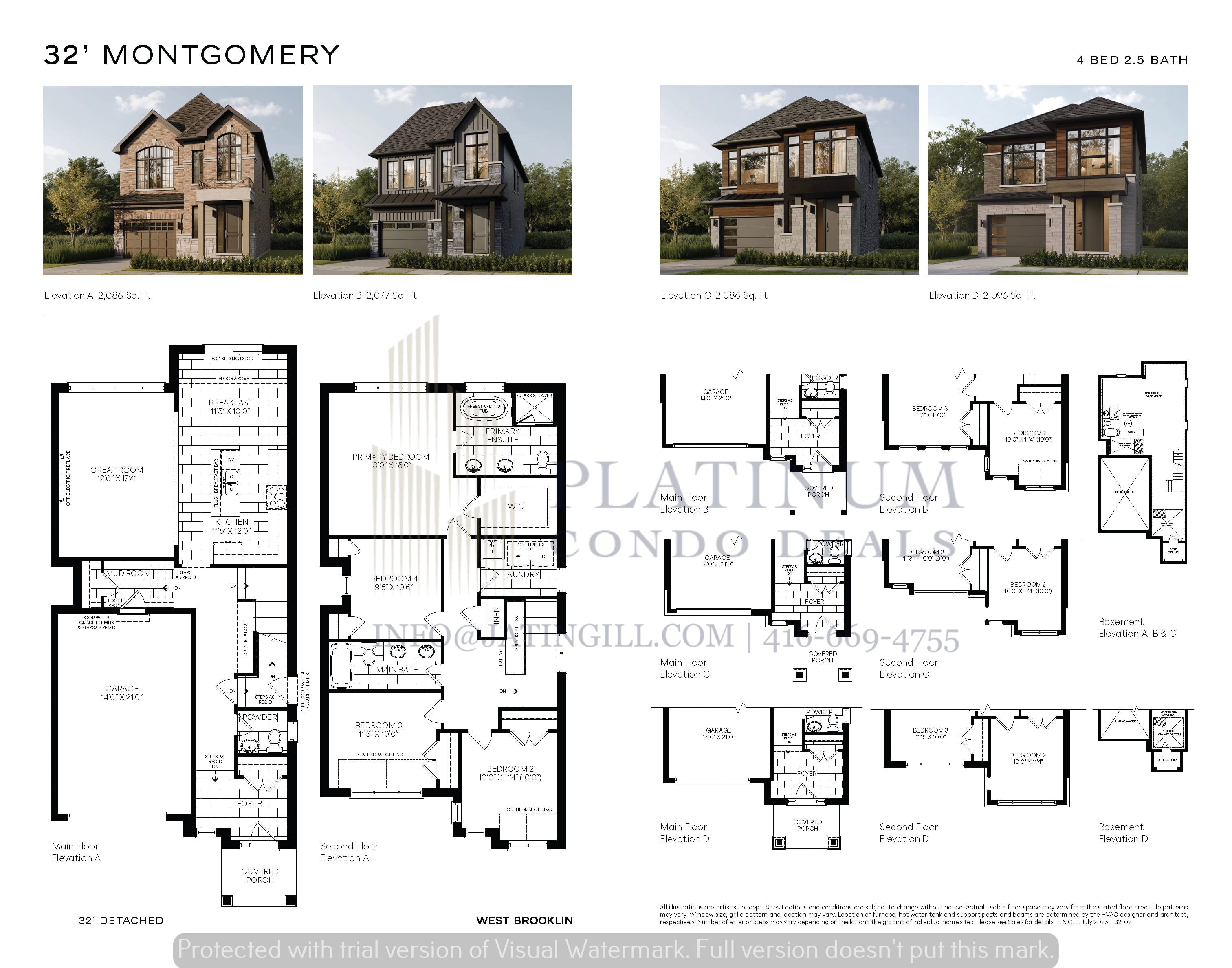 |
Montgomery | 32' Singles | 2,077 SQ. FT. | AVAILABLE | MORE DETAILS |
| Plan | Suite Name | Suite Type | Size | View | Availability | |
|---|---|---|---|---|---|---|
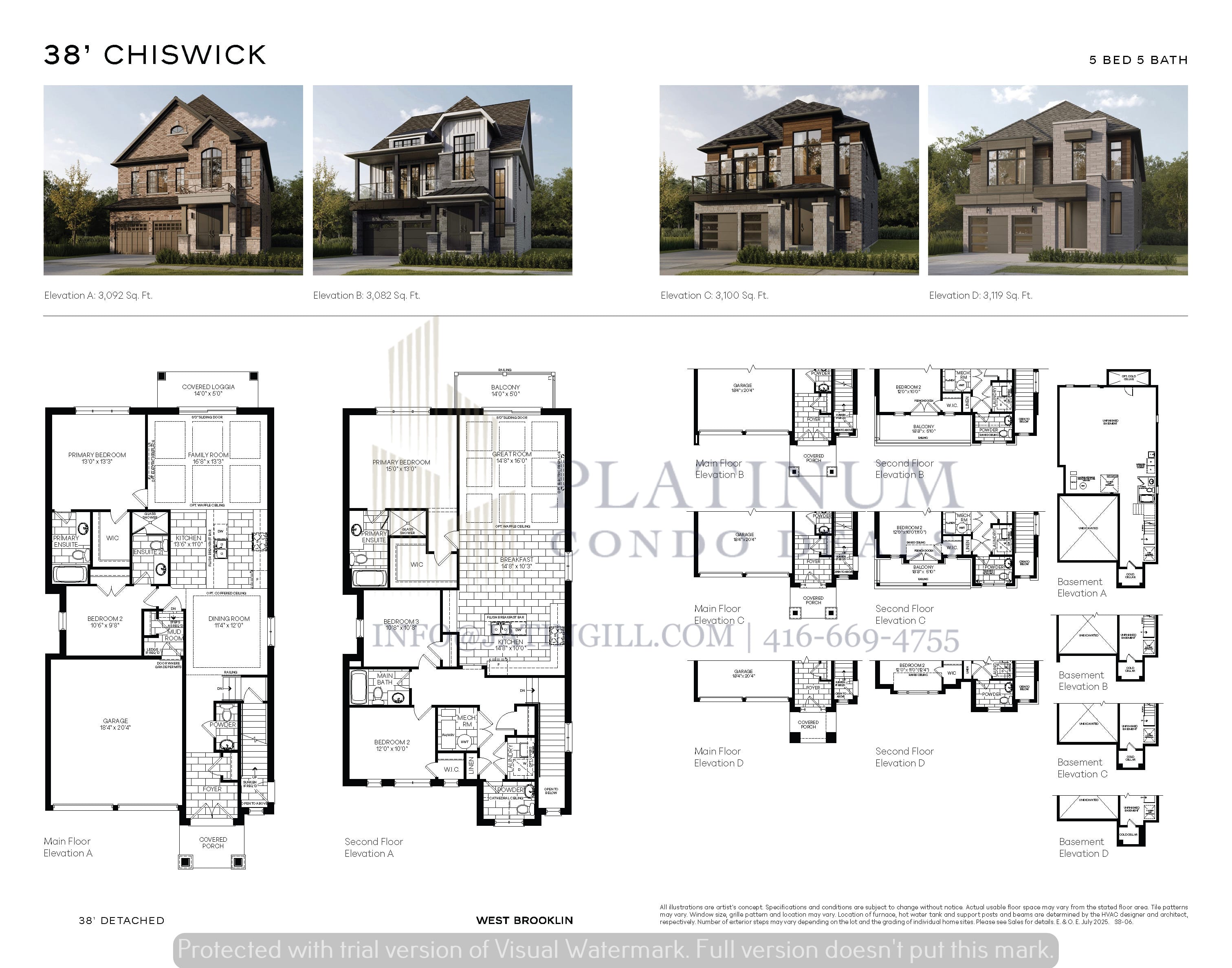 |
Chiswick | 38' Single Detached | 3,082 SQ. FT. | AVAILABLE | MORE DETAILS | |
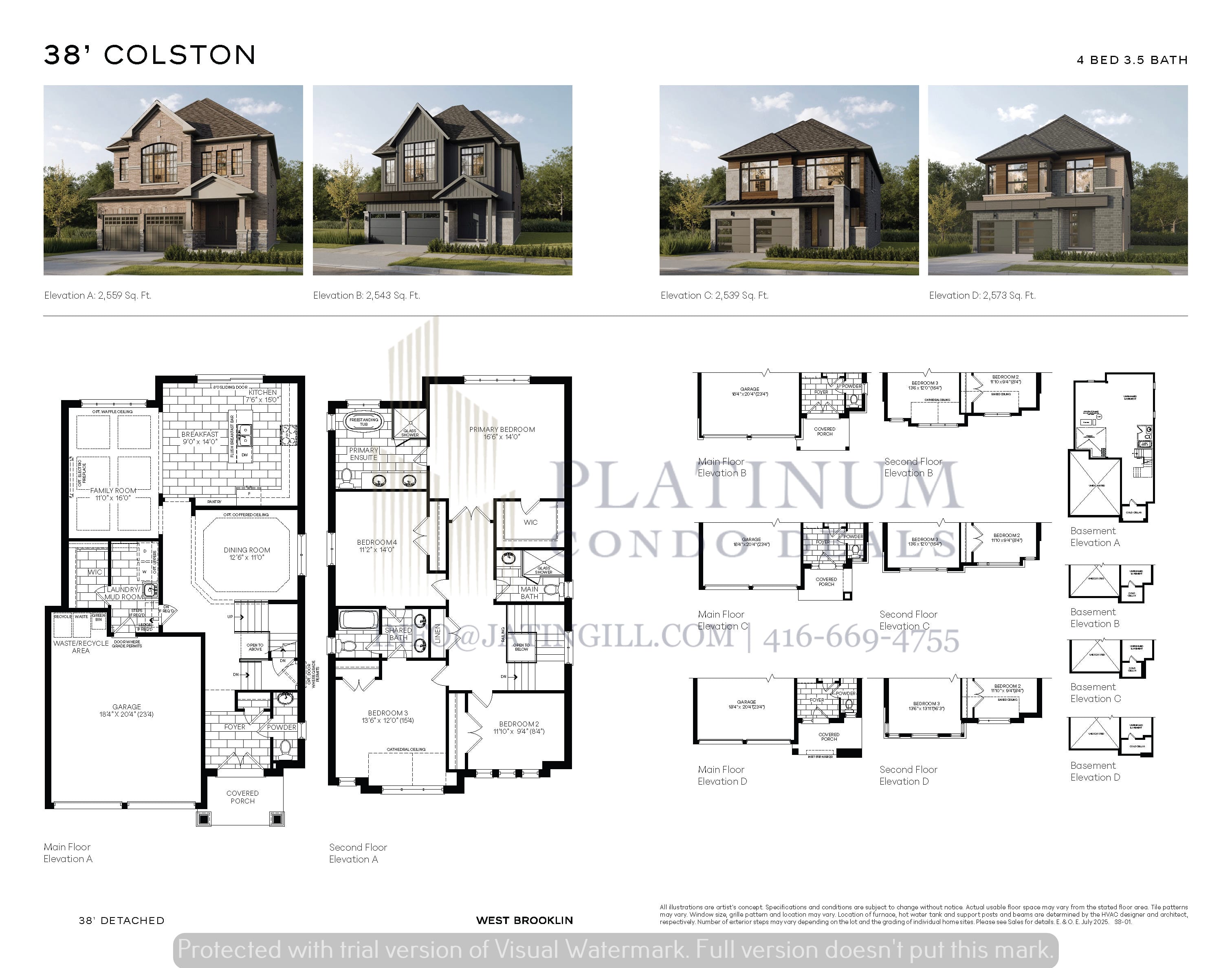 |
Colston | 38' Single Detached | 2,539 SQ. FT. | AVAILABLE | MORE DETAILS | |
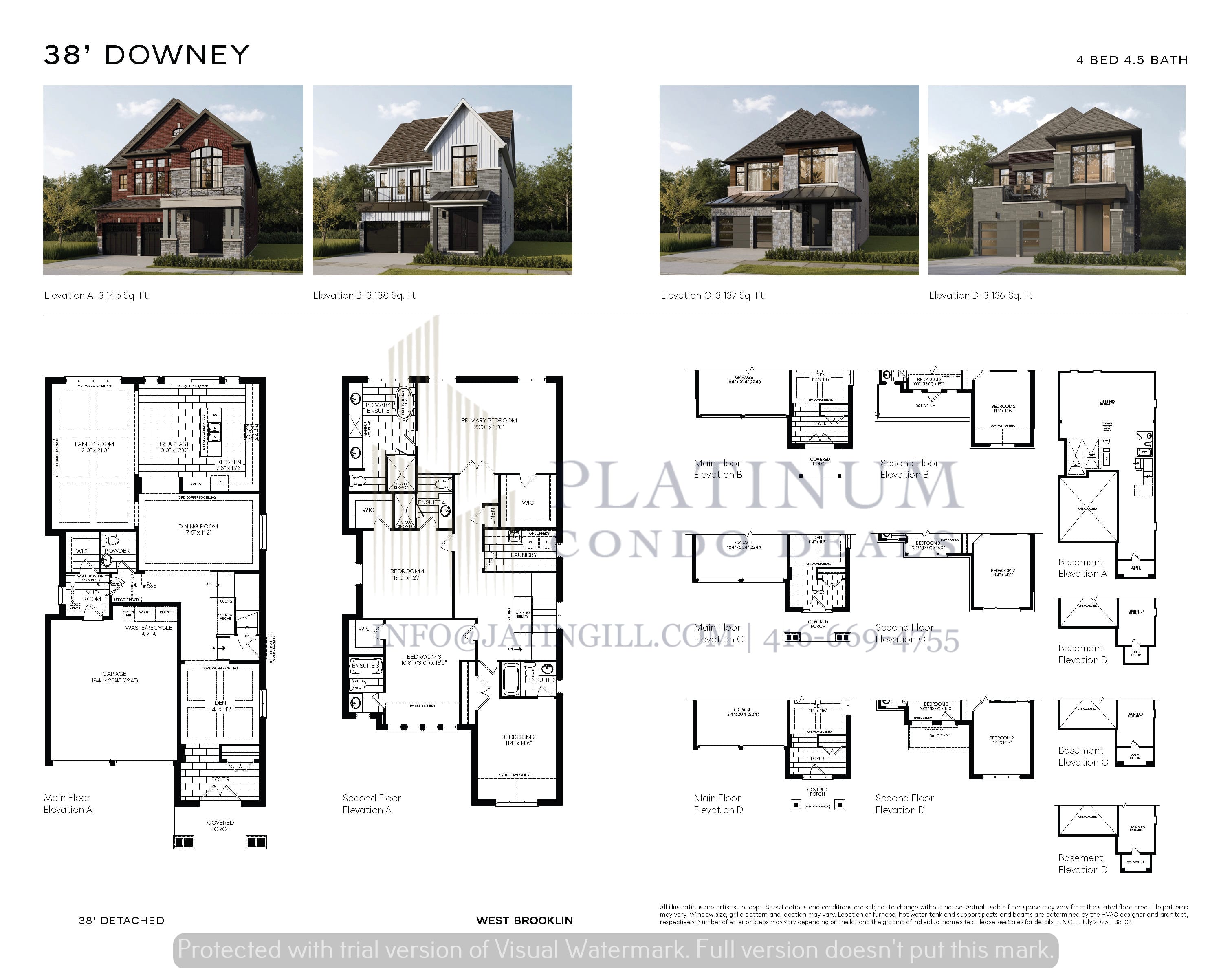 |
Downey | 38' Single Detached | 3,136 SQ. FT. | AVAILABLE | MORE DETAILS | |
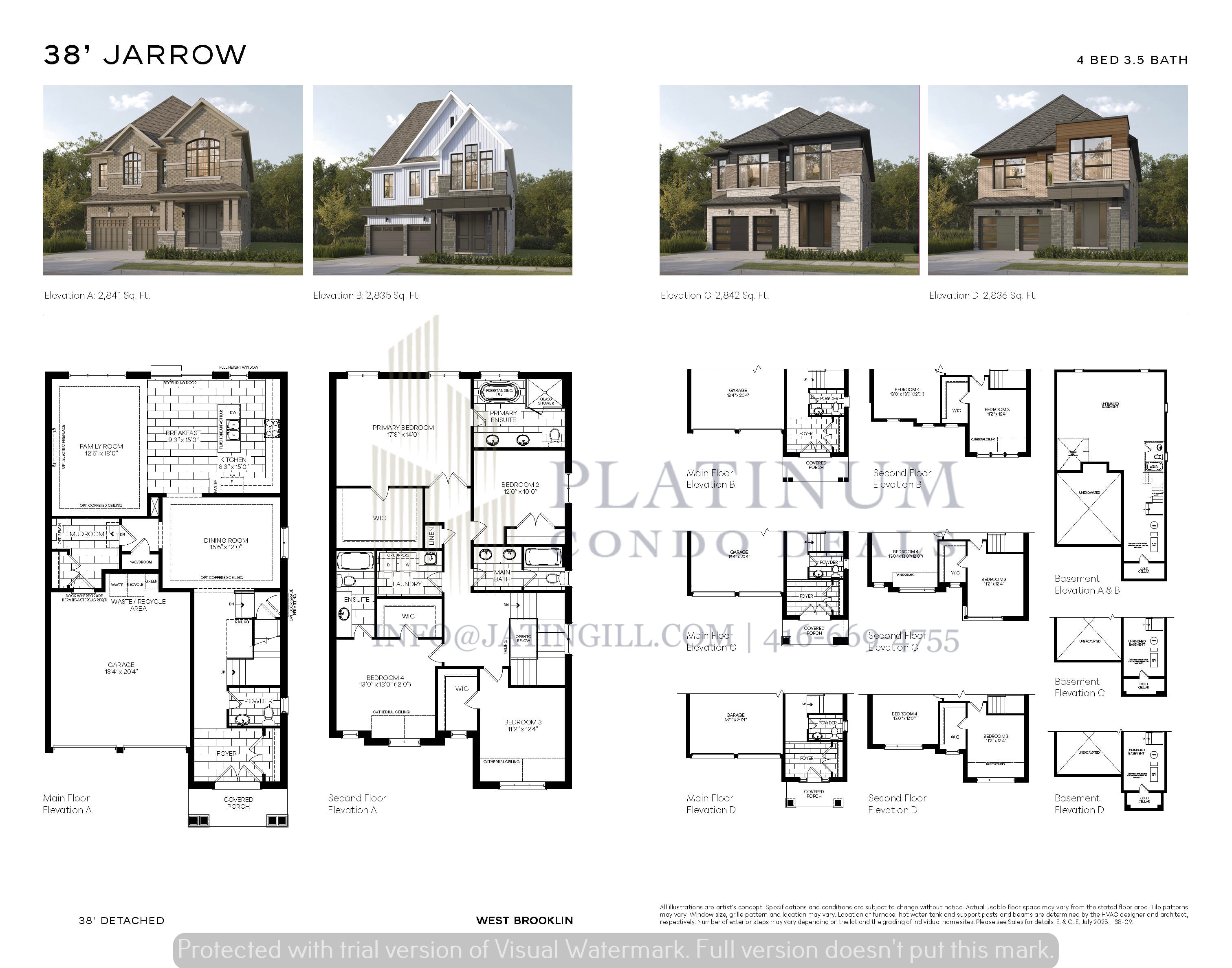 |
Jarrow | 38' Single Detached | 2,835 SQ. FT. | AVAILABLE | MORE DETAILS | |
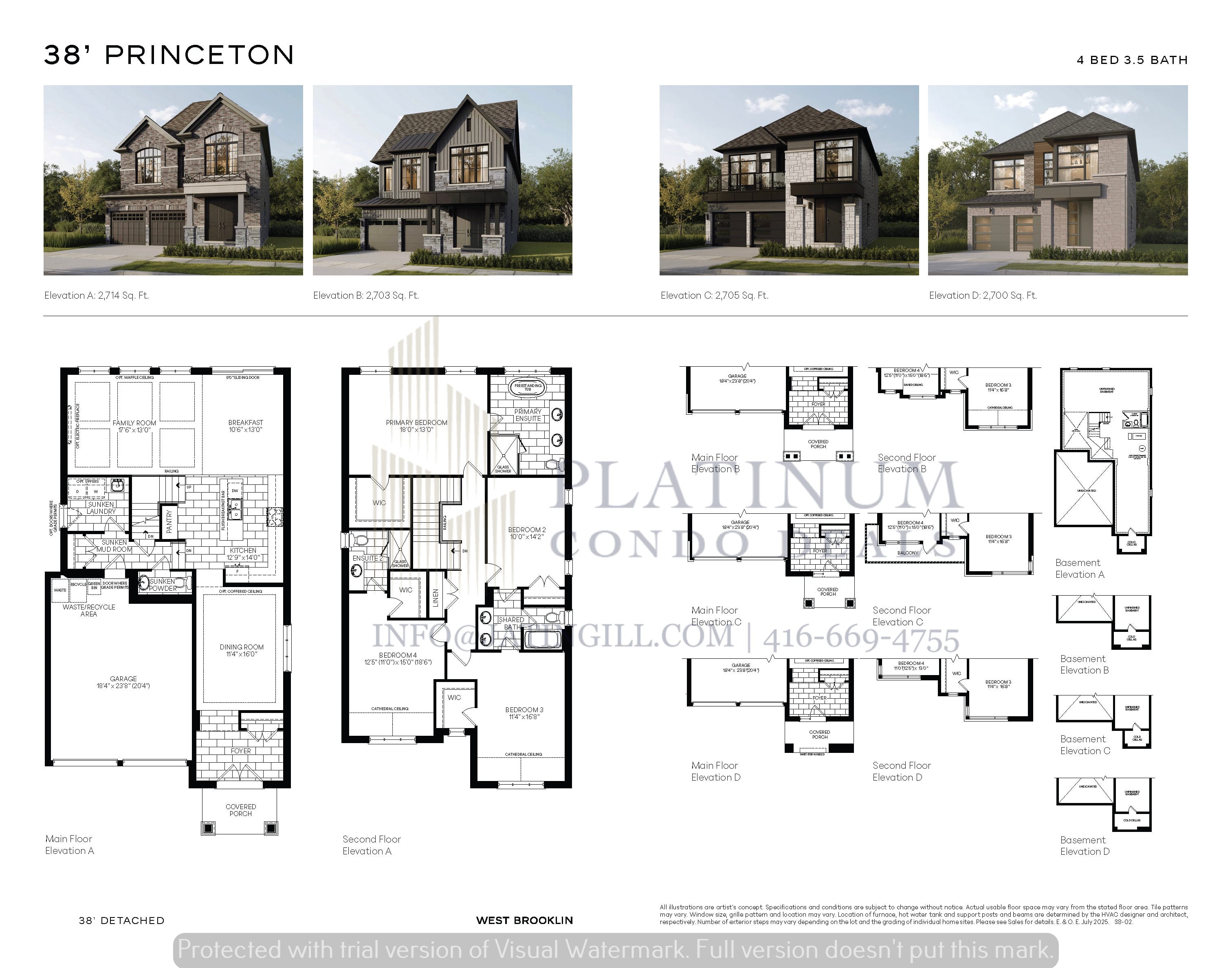 |
Princeton | 38' Single Detached | 2,700 SQ. FT. | AVAILABLE | MORE DETAILS | |
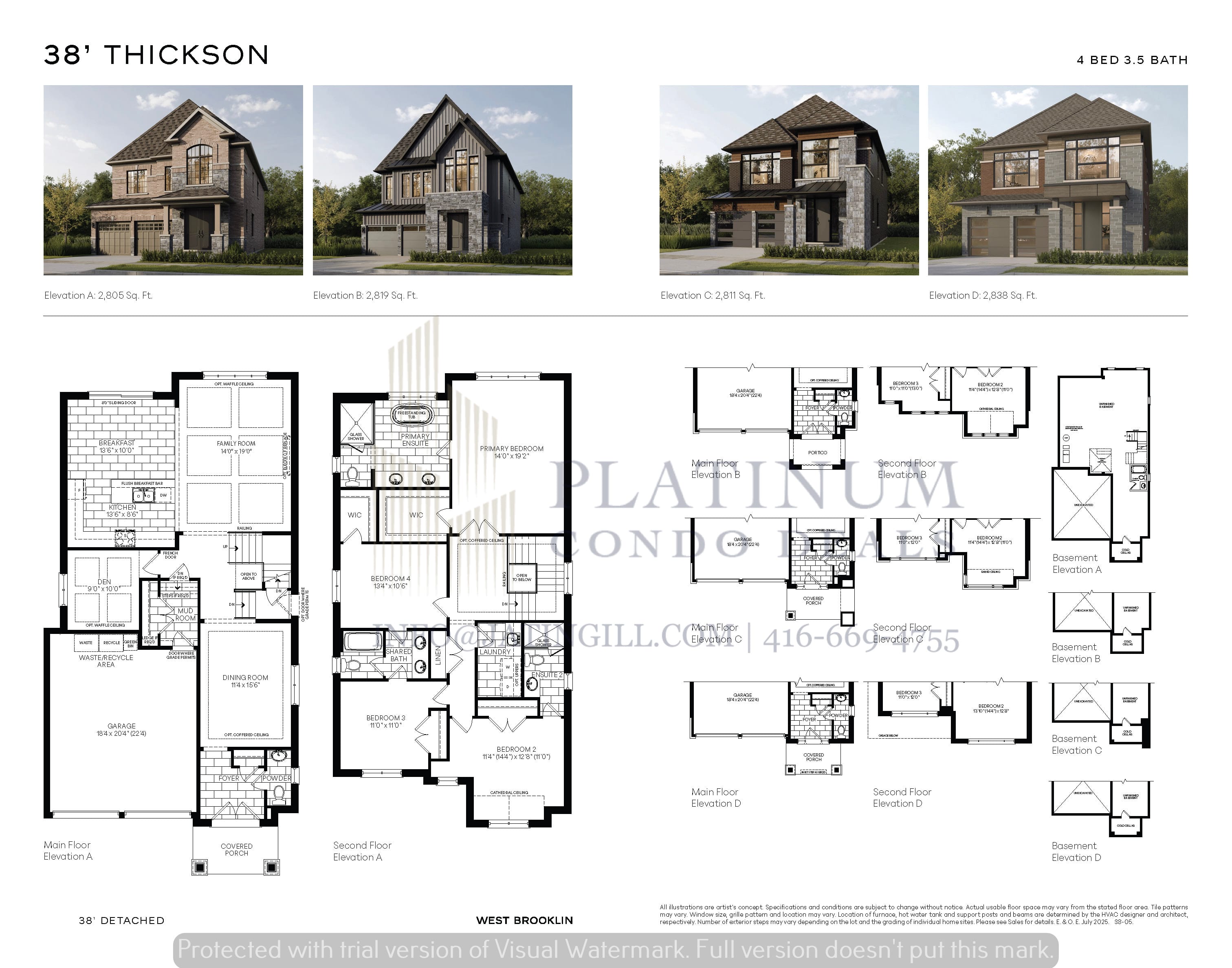 |
Thickson | 38' Single Detached | 2,805 SQ. FT. | AVAILABLE | MORE DETAILS | |
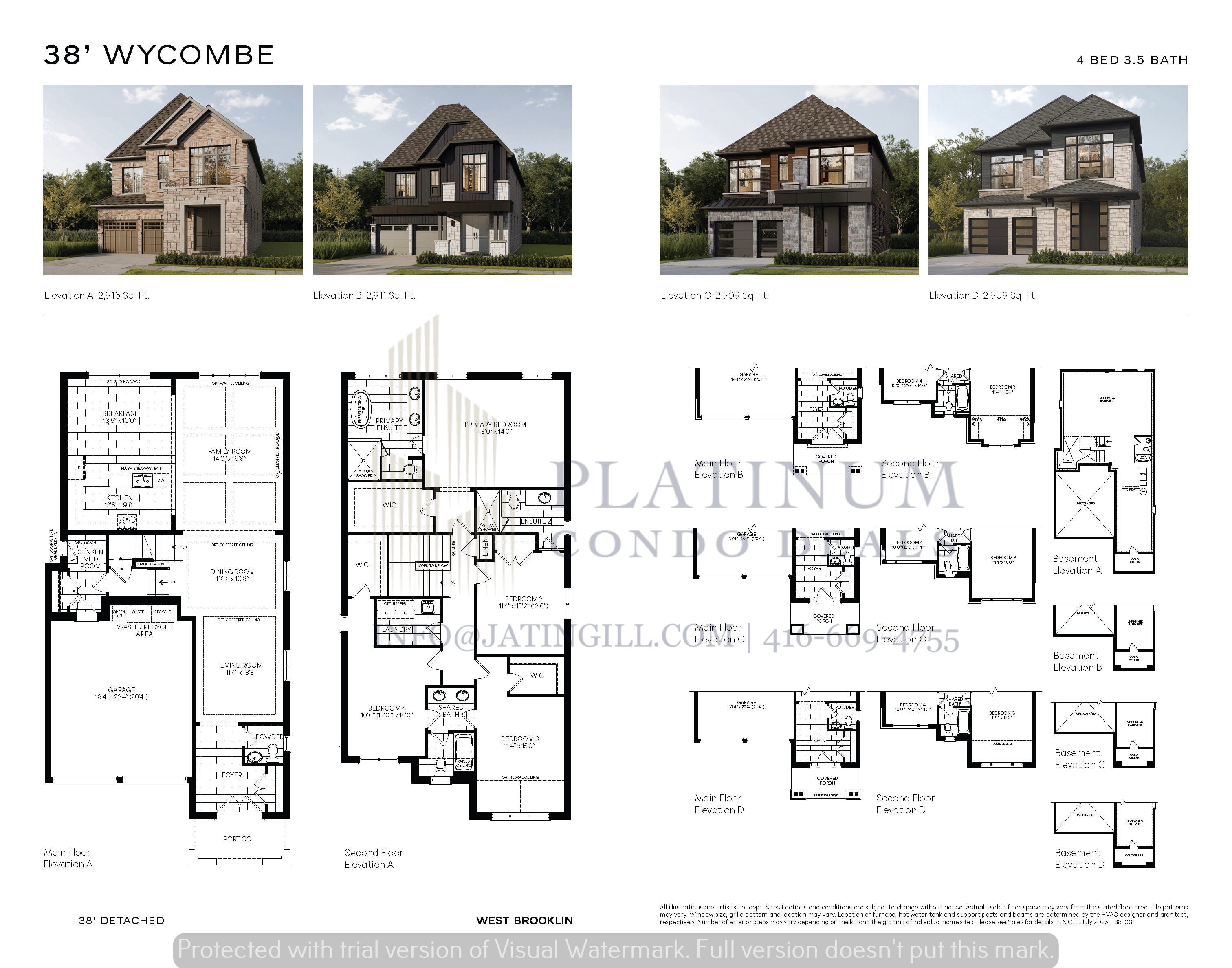 |
Wycombe | 38' Single Detached | 2,911 SQ. FT. | AVAILABLE | MORE DETAILS |
Exploring the Neighbourhood Around West Brooklin
Life at West Brooklin is all about convenience. Whether it’s picking up the kids from school, enjoying a walk in the park, or running errands like grocery shopping, everything is just a short distance away.
- Education: Great schools are just around the corner, including Fallingbrook Public School, Blyth Academy Whitby, and Blair Ridge Public School. Plus, Durham College’s Whitby Campus is only a short drive away, offering a wide range of programs to explore.
- Shopping: Whitby Mall and SmartCentres Whitby are nearby, making it simple and convenient to get all your daily essentials. Just a short 8-minute drive from West Brooklin, Taunton Gardens offers more than 35 shops and services waiting to be discovered.
- Green Spaces: Ashburn Park is just an 8-minute drive away, perfect for a sunny afternoon or enjoying BBQs, games, and live music. Plus, the 272-hectare Lynde Shores Conservation Area and Brooklin Memorial Park are nearby.
- Medical Care: Whitby Urgent Care and Family Care Medical Centre are just minutes away, and if you ever need more specialized treatments and healthcare services, Lakeridge Health Whitby is just a short drive down the road.
Your Dream Home Awaits!
Finding the right preconstruction condo can feel overwhelming, but it doesn’t have to be. With our guidance, you’ll navigate the market with confidence and discover a home that’s just right for you in top-tier developments like West Brooklin.
FAQs About West Brooklin
About the Developer
Similar Condos
Explore other similar condo or home developments that offer comparable amenities, prime locations, and modern designs, perfect for discerning buyers and investors.










Awards & Achievement











