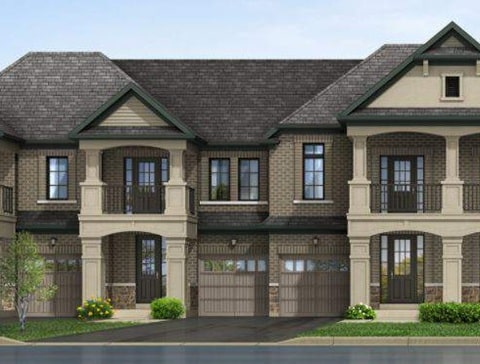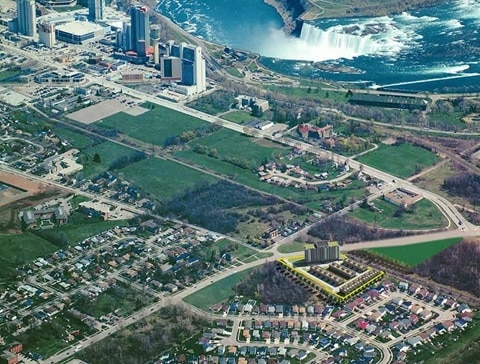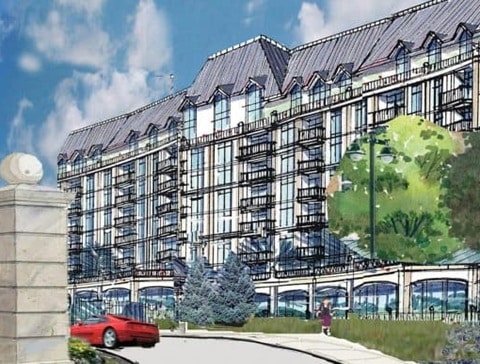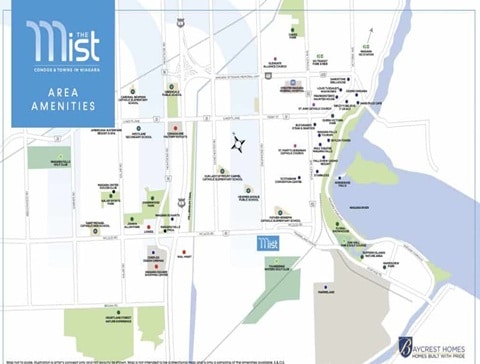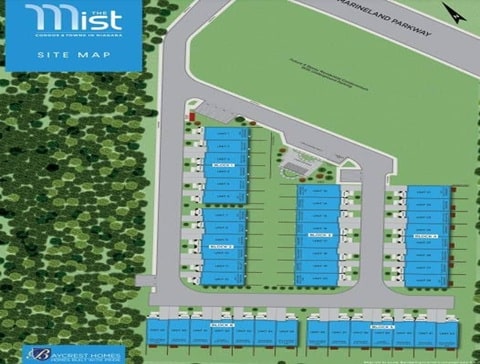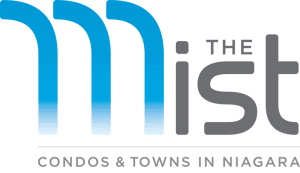The Mist
The Mist is a condo and townhome development by Baycrest Homes, located at 7344 Sandy Ridge Common, Niagara Falls, Ontario, L2G. Prices for units at The Mist start from $639,900.
About The Mist
The Mist features an exclusive collection of 42 condos and townhouses, offering spacious 3-bedroom layouts ranging from 1,100 to 1,484 sq ft, nestled in a scenic natural setting near the Falls.
Register today for exclusive VIP access to floor plans, pricing, incentives, and updates on this and other upcoming developments in Niagara Falls.
Quick Facts
The Mist: What Makes It a Smart Investment
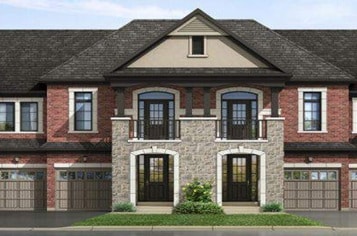
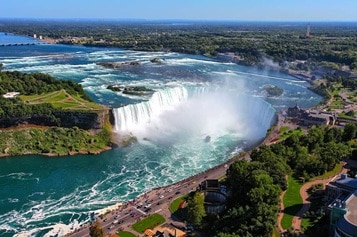
People often wonder if a pre-construction condo project is really worth it. The Mist shows real promise when it comes to return on investment. Here are the reasons:
Excellent Livability and Amenities
The Mist offers more than just a place to live; it’s surrounded by nature, parks, scenic trails, and top wineries, plus a thriving cultural scene. With low crime rates, great healthcare, and a strong sense of community, it’s an ideal development for both experienced investors and those buying their first home.
Thriving Local Economy and Lifestyle
Each year, over 14 million tourists visit the area, bringing in more than $2 billion and supporting around 40,000 jobs in tourism, hospitality, and related fields. This strong tourism scene not only creates jobs but also boosts demand for both short-term and long-term rental properties, an advantage for real estate investors.
Strategic Location
Being close to the U.S. border and major cities like Toronto (just 90 minutes away) and Buffalo, NY (only 30 minutes away) means easy access to a variety of job markets and international trade. On top of that, Niagara Region Transit is working on a plan, the Niagara Region Transit Master Plan, to connect transit services across the area, making the development even more attractive to investors.
Highlights of The Mist Condos
- Niagara Falls continues to attract newcomers, with the city seeing an impressive 7% population growth.
- 7-minute drive to the iconic trio of waterfalls (Horseshoe, American, and Bridal Veil).
- 7-minute drive to Clifton Hill
- 15-minute drive to Niagara Parks Botanical Gardens
- 30-minute drive to Niagara-on-the-Lake
- 5-minute drive to Queen Victoria Park
- 3-minute drive to Thundering Waters Golf Club
- 6-minute drive to Cineplex Odeon Niagara Square Cinemas
- Niagara Falls is a vibrant city with events and festivals happening year-round.
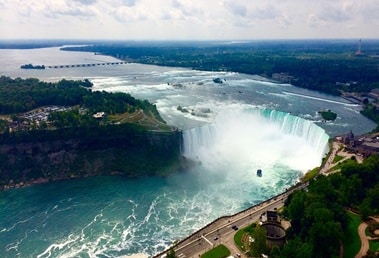
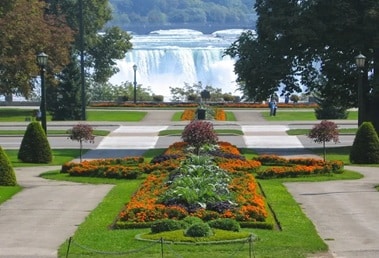
Incentives
- Guaranteed First Platinum Access
- Preferred VIP Floor Plan Selection
- Discounted First-Round Pricing
- Pre-public Invitation Means No Line Ups
- VIP Bonus Incentives & Promotions
- Extended Deposit Structure
- Capped Levies and Fees
- FREE* Assignment Rights
- FREE* Lawyer Review
* These are the main VIP advantages, but we may have other exclusive offers available. Reach out to our team for the most up-to-date details regarding your unit and project.
Building Amenities
- 24/7 Security
- Lobby
- Lounge Space
- Concierge
- Fitness Centre
- Children’s Play Area
- BBQ Area
Suite Finishes
- Floor-to-ceiling windows
- High-efficiency HVAC
- Custom cabinetry
- Quartz countertops
- Smart home automation
- LED recessed lighting
- Modern kitchen backsplash
- Spacious walk-in closets
- Energy-efficient appliances
- Built-in shelving
- Hardwood flooring
The Mist Floor Plans
0 FLOOR PLANS (0 AVAILABLE) Starting From the $639,900
| Plan | Suite Name | Suite Type | Size | View | Availability | |
|---|---|---|---|---|---|---|
|
Floor Plans for The Mist Coming Soon!
Register now to get 1st access to prices and floor plans. An agent will get in touch with you as soon as possible. |
||||||
A Look Around The Mist’s Surroundings: Neighbourhood Highlights
Life’s simple pleasures, groceries, parks, cozy coffee shops, and all your daily essentials are easily accessible at The Mist, just a short walk or drive away.
- Education: Top local schools like Princess Margaret Public School and Greendale Public School are just minutes from home. Plus, the University of Niagara Falls Canada, is only a 10-minute drive away, offering a wide range of programs.
- Shopping: Just 15 minutes away, you’ll find the Outlet Collection at Niagara, Canada’s largest open-air outlet mall with over 110 fashion and lifestyle stores. Niagara Square Shopping Centre and Canada One outlets are also close by, offering additional shopping options.
- Green Spaces: Close to The Mist, Queen Victoria Park stretches along the Niagara River, with breathtaking views of the Falls, beautiful gardens, seasonal flowers, and nightly light shows. Kingsbridge Park and Firemen’s Park are also great spots to enjoy the natural beauty of the Niagara Region.
- Medical Care: Niagara Health – Niagara Falls Hospital is just 8 minutes away, offering reliable healthcare services. For everyday medical needs, Ferry Street Clinic and Niagara Region Medical are also close by.
Your Dream Home Awaits!
Thinking about financing a pre-construction condo or figuring out how to get a mortgage? We can guide you through every step, from your initial questions all the way to moving in. Let’s explore options together, including exciting new projects like The Mist.
FAQs About The Mist
About the Developer
Similar Condos
Explore other similar condo or home developments that offer comparable amenities, prime locations, and modern designs, perfect for discerning buyers and investors.










Awards & Achievement











