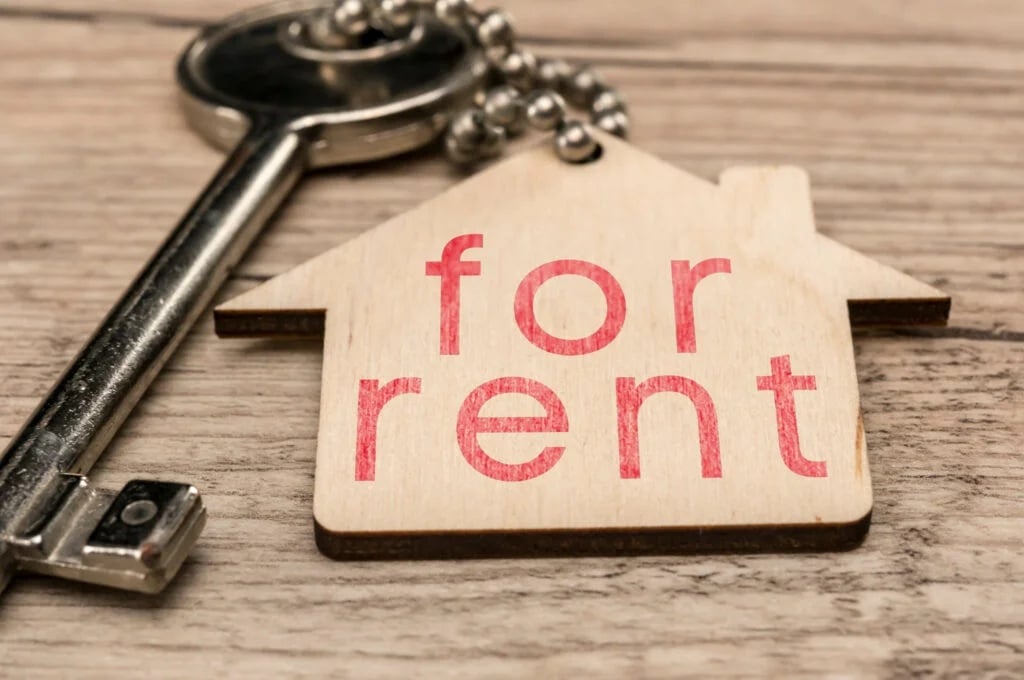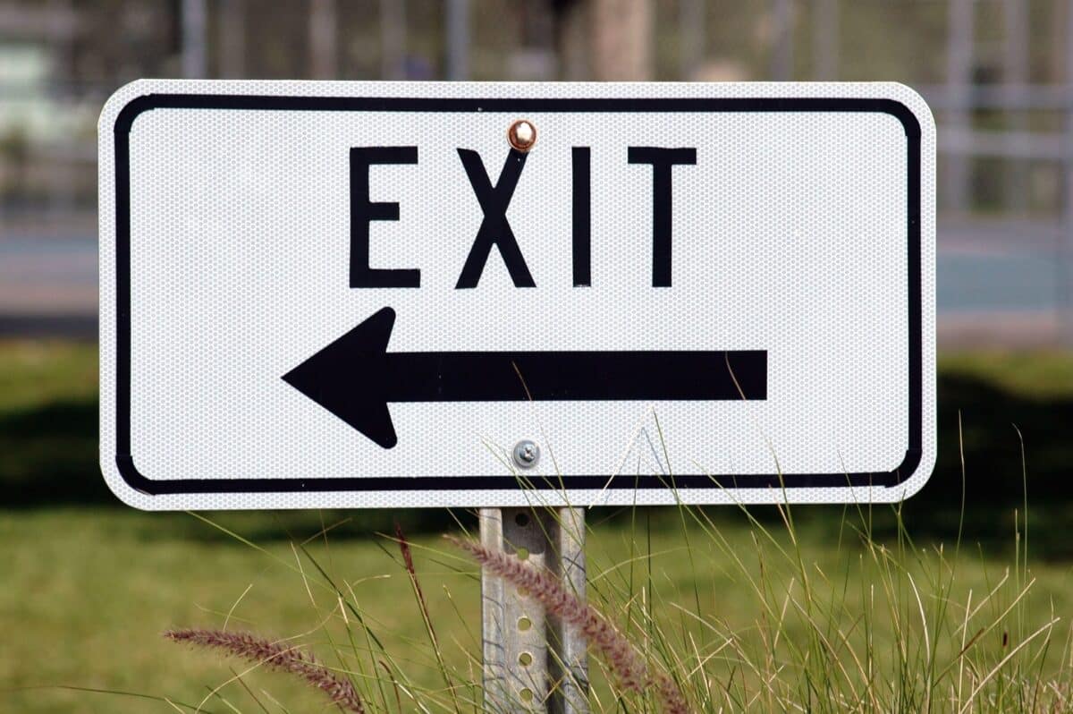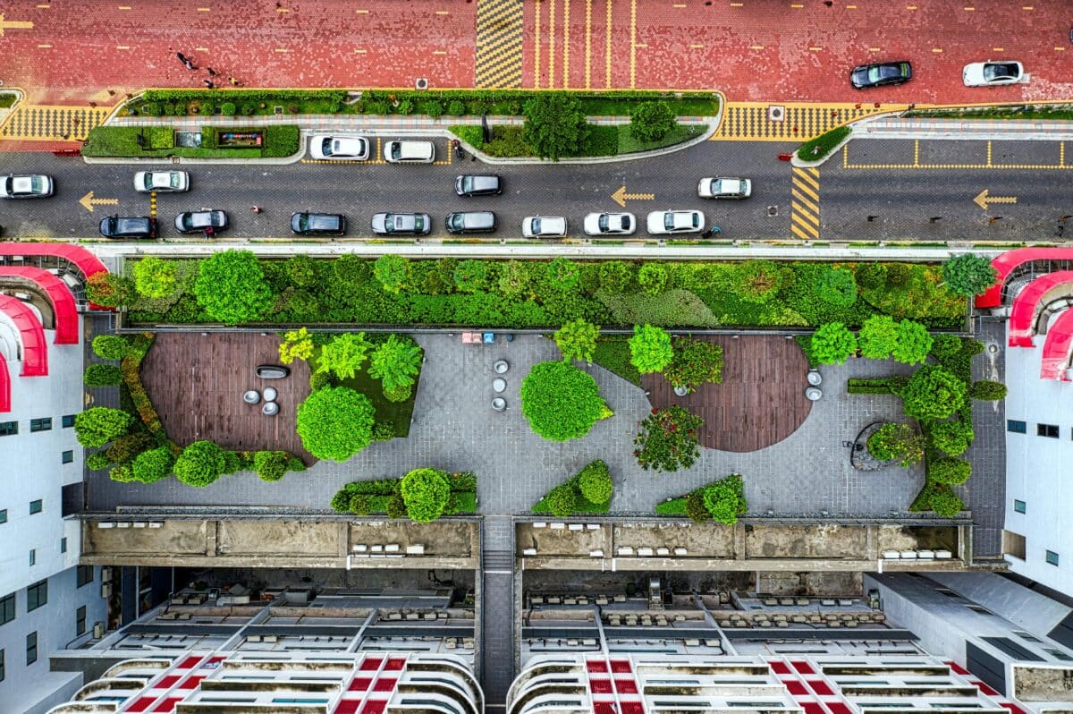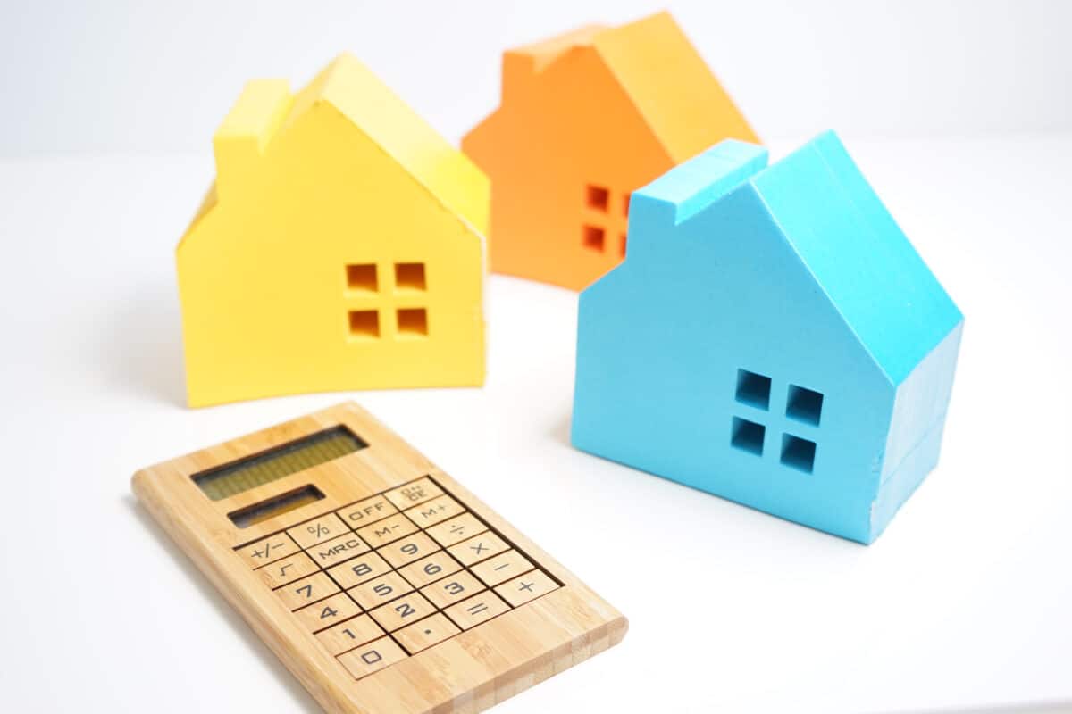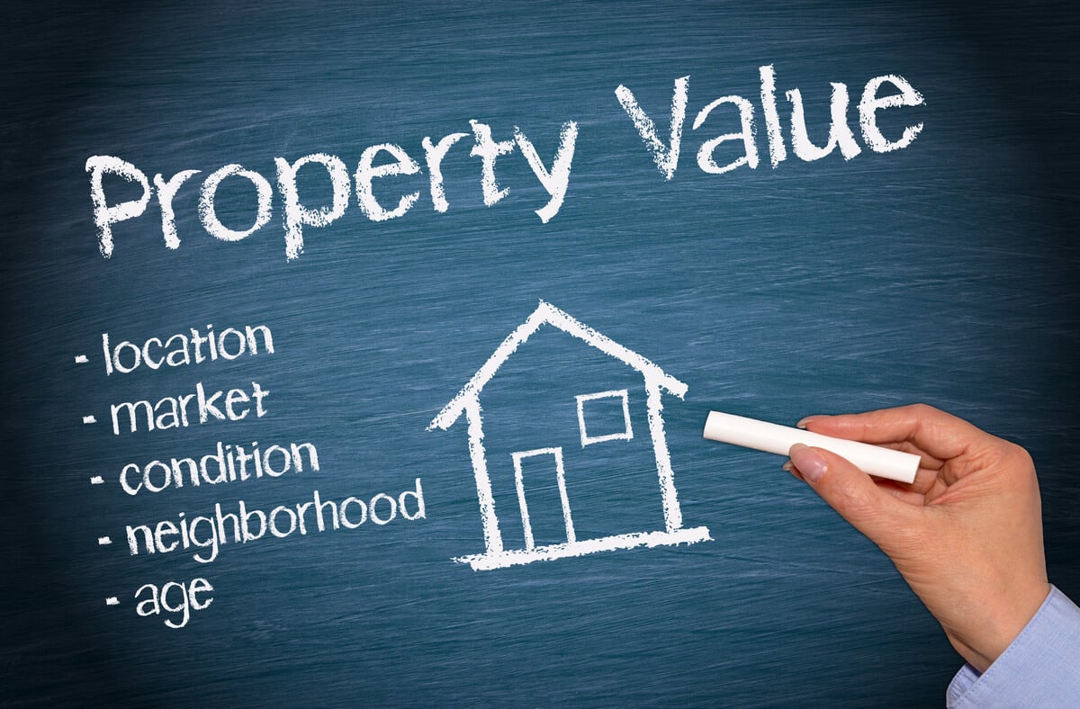The Markdale Towns
The Markdale is a townhome development by JD Development Group, located at 7190 Markham Rd, Markham, Ontario, L3S 3R7. Prices for residences at The Markdale start from the high $400s.
The Markdale 2: Second Release of Urban Towns
With Phase 1 sold out, Phase 2 of The Markdale’s master-planned community is now available. This release features spacious urban townhomes with flexible 1- to 3-bedroom layouts and private outdoor spaces within a walkable, well-established neighbourhood. Some units will include live/work or commercial options. Highlights include gourmet kitchens, two-car garages, and spa-inspired bathrooms.
Register today for VIP access to exclusive pricing, incentives, and updates on Markdale Townhomes and other developments in Markham.
Quick Facts
Key Reasons to Consider The Markdale for Your Next Investment


From accessibility to smart design, The Markdale ticks the right boxes, making it a smart choice for real estate investment. Let’s take a closer look:
Prime Location & Convenience
The Markdale is located at Markham Road and Denison, where Milliken meets the Rouge. With parks, ponds, the Fairtree Cricket Ground and Splashpad nearby, plus great schools, restaurants, and big box stores, everything you need for a comfortable lifestyle is just a short walk or drive away.
Excellent Connectivity
Getting around the GTA is a breeze with easy access to Highways 7, 407, and 404. York Region Transit serves the area, with bus routes right outside your door, connecting you to GO, YRT, and TTC stations. Plus, with transit improvements like the Yonge North Subway Extension on the way, your commute is only going to get easier and more convenient.
Strong Potential for a High ROI
Markham’s population is set to grow to nearly half a million by 2041 and 611,800 by 2051. Known for its job opportunities in knowledge-based industries and a safe community, Markham continues to attract newcomers, driving demand for quality homes like The Markdale, making it a smart investment option.
Highlights
- Easy access to Highway 401 and Highway 407
- 9-minute drive to Milne Dam Conservation Park
- 11-minute drive to Miliken GO Station and Markham GO Station
- 10-minute drive to Rouge National Urban Park, one of the largest urban parks in North America
- 10-minute drive to CF Markville Shopping Centre
- 14-minute drive to Varley Art Gallery
- 11-minute drive to Cineplex Cinemas Markham
- 5-minute drive to Remington Parkview Golf and Country Club


Incentives
- Guaranteed First Platinum Access
- Preferred VIP Floor Plan Selection
- Discounted First-Round Pricing
- Pre-public Invitation Means No Line Ups
- VIP Bonus Incentives & Promotions
- Extended Deposit Structure
- Capped Levies and Fees
- FREE* Assignment Rights
- FREE* Lawyer Review
* These are the core VIP benefits, but additional offers may be available. Contact the Platinum Condo Deals team and get the latest details specific to your unit and project.
Amenities
- Private outdoor spaces
- Walking Paths
- Picnic Area
- Children’s Play Area
- BBQ Area
- Green Spaces
- Outdoor Seating
Suite Finishes
- Home security system
- Quartz square-edge countertops
- Modern laundry spaces with 12” x 12” ceramic tile flooring
- Hardwood flooring
- LED recessed lighting
- Smart home automation
- Custom cabinetry
- Modern kitchen backsplash
- Energy-efficient appliances
- High-efficiency HVAC
- Built-in shelving
- Spacious walk-in closets
The Markdale Towns Floor Plans
8 FLOOR PLANS (8 AVAILABLE) From the High $400s
| Plan | Suite Name | Suite Type | Size | View | Availability | |
|---|---|---|---|---|---|---|
 |
Markdale E-3 | 1,296 sq ft | AVAILABLE | MORE DETAILS |
| Plan | Suite Name | Suite Type | Size | View | Availability | |
|---|---|---|---|---|---|---|
 |
Markdale A-1 | 2 Bedrooms | 1,059 SQ FT | AVAILABLE | MORE DETAILS | |
 |
Markdale A-1BAL | 2 Bedrooms | 1,059 SQ FT | AVAILABLE | MORE DETAILS | |
 |
Markdale A-2 | 2 Bedrooms | 1,025 SQ FT | AVAILABLE | MORE DETAILS | |
 |
Markdale A-2A | 2 Bedrooms | 1,036 SQ FT | AVAILABLE | MORE DETAILS |
| Plan | Suite Name | Suite Type | Size | View | Availability | |
|---|---|---|---|---|---|---|
 |
Markdale E-2 | 3 Bedrooms | 1,297 SQ FT | AVAILABLE | MORE DETAILS | |
 |
Markdale E-2A | 3 Bedrooms | 1,317 SQ FT | AVAILABLE | MORE DETAILS | |
 |
Markdale E-3B | 3 Bedrooms | 1,328 sq ft | AVAILABLE | MORE DETAILS |
Around The Markdale: Local Amenities
The Markdale has you covered when it comes to schools, parks, and daily essentials. Here’s a quick overview of the neighbourhood.
- Education: From elementary to high school—like Ellen Fairclough Public School, Markham District High School, and Unionville College—education is well within reach. And when it’s time for university, York University Markham Campus, with its diverse range of programs, is only a short 9-minute drive away.
- Shopping: Located nearby, CF Markville features over 140 stores for a complete shopping experience. First Markham Place and SmartCentres Markham add even more retail variety. Grocery needs are easily met with Sunny Foodmart, FreshCo, and Dave & Annette’s No Frills, all close to home.
- Parks: Milne Dam Conservation Park, spanning 305 acres, is a great spot for birdwatching, with trails, picnic areas, and fishing along the Rouge River. Plus, Rouge National Urban Park and Milliken Mills Park are just a short drive away!
- Healthcare: Markham Stouffville Hospital, offering a full range of services, is only 11 minutes away. You’ll also find top medical options nearby, such as Markham Health Network and Ming Wui Medical Centre.
Exciting Opportunities Await!
Finding your dream home made easy. Register now for VIP access to the most sought-after developments, including The Markdale.
FAQs About The Markdale
About the Developer
Similar Condos
Explore other similar condo or home developments that offer comparable amenities, prime locations, and modern designs, perfect for discerning buyers and investors.










Awards & Achievement





























