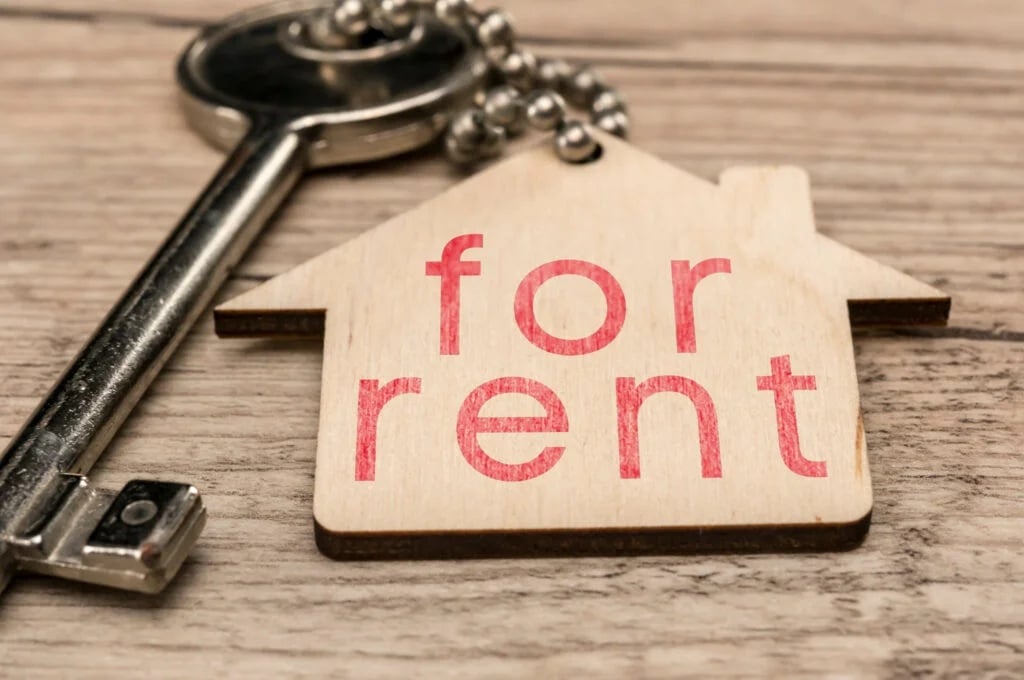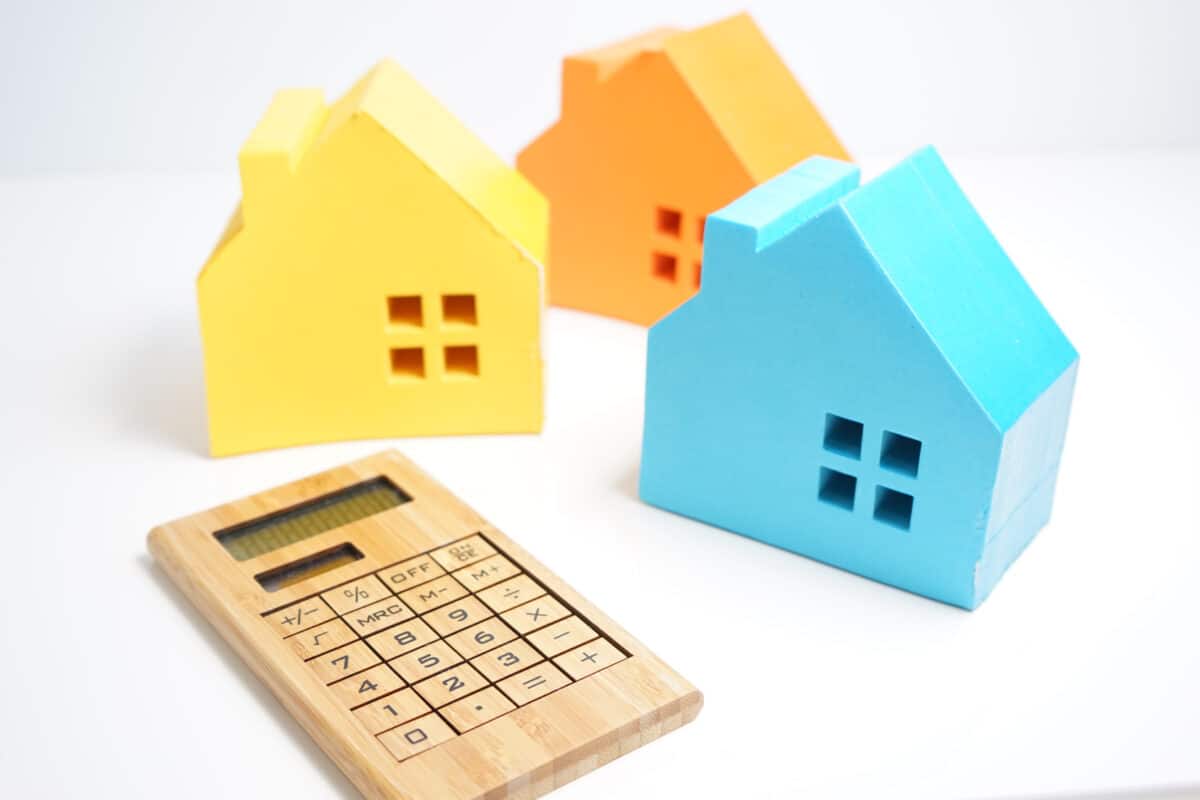The Bend
The Bend is a master-planned development by 3C Lakeshore Inc., located at 324 Cherry Street and 429 Lakeshore Blvd East, Toronto, Ontario, M5A 0T2. Prices for residences at The Bend are available only to our VIP registrants.
About The Bend
The Bend is a 14-acre community taking shape on Toronto’s eastern waterfront. It will include four development blocks, around 5,000 homes, and a public park, blending 2.5 million sq ft of residential, cultural, and commercial spaces into one dynamic neighbourhood. Designed by architects-Alliance and Cobe, and developed by Castlepoint Numa, Cityzen Group, and Continental Ventures, the community connects key areas like Toronto’s central waterfront, historic Distillery District and the emerging Port Lands. The first phase will feature four towers ranging from 29 to 53 storeys, with about 1,700 homes and a network of pedestrian-friendly courtyards and pathways. Around 60% of the site will be publicly accessible, including a large plaza, elevated promenades, and open green spaces that invite exploration and connection.
Get exclusive details on this and other new developments in Toronto, including early floor plans and pricing, by joining our VIP list. Register today.
Quick Facts
What Makes The Bend a Promising Investment Option


The Bend combines everything that makes a real estate project strong: location, design, and potential for long-term value. Whether you’re buying for personal use or as an investment, it’s a great opportunity either way.
Strong Investment Potential with Forced Appreciation
In master-planned communities, prices usually go up with each new phase as developers, based on earlier sales, known as forced appreciation. That’s why getting in early can really pay off—many buyers see solid returns when they choose to sell or refinance later on.
Prime Waterfront Location with Great Connectivity
The Bend sits right on Toronto’s eastern waterfront with easy access to downtown and transit. It’s a great spot to live or invest, homes near transit and the water usually go up in value faster and are always in demand for rentals.
Comprehensive Amenities and Public Spaces
The Bend will feature inviting public spaces, walkable streets, local shops, office space, and cultural venues, creating a vibrant and inclusive neighbourhood. It’s the kind of place where people want to live, work, and connect. Over time, this strong community feel tends to support rising property values and steady rental demand, making The Bend a smart choice for both investors and first-time buyers.
Highlights of The Bend Condos
- 7-minute drive to The Well
- 20-minute walk to Cherry Beach Clarke Beach Park
- 20-minute walk to St. Lawrence Market
- 5-minute drive to Union Station, the busiest transportation hub in Canada, handling over 300,000 passengers daily
- 6-minute drive to Harbourfront Centre
- 6-minute drive to Ripley’s Aquarium of Canada
- 20-minute walk to Young People’s Theatre
- 20-minute drive to Toronto Pearson International Airport, the busiest airport in Canada


Incentives
- Guaranteed First Platinum Access
- Preferred VIP Floor Plan Selection
- Discounted First-Round Pricing
- Pre-public Invitation Means No Line Ups
- VIP Bonus Incentives & Promotions
- Extended Deposit Structure
- Capped Levies and Fees
- FREE* Assignment Rights
- FREE* Lawyer Review
* These are the main VIP advantages, but we may have other exclusive offers available. Reach out to our team for the most up-to-date details regarding your unit and project.
Building Amenities
- 24/7 Security
- Concierge
- Lobby
- Fitness Centre
- Children’s Play Area
- Co-working Space
- Yoga Studio
- Bar
- Park
- Walking and Jogging Trails
- Community Hub
- Seating Area
- BBQ Area
Suite Finishes
- Floor-to-ceiling windows
- Stainless steel appliances
- Open-concept layouts
- Energy-efficient appliances
- Hardwood flooring
- Custom cabinetry
- Modern bathroom fixtures
- LED recessed lighting
- Soft-close drawers and cabinets
- Quartz countertops
- Spacious walk-in closets
- High-efficiency HVAC
- In-suite laundry
- Modern kitchen backsplash
- Smart home automation
- Built-in shelving
- USB charging outlets
- Noise-reducing insulation
The Bend Floor Plans
0 FLOOR PLANS (0 AVAILABLE) PRICING NOT AVAILABLE YET
| Plan | Suite Name | Suite Type | Size | View | Availability | |
|---|---|---|---|---|---|---|
|
Floor Plans for The Bend Coming Soon!
Register now to get 1st access to prices and floor plans. An agent will get in touch with you as soon as possible. |
||||||
The Bend: Community Snapshot
Life at The Bend means less time commuting and more time living—schools, shops, and green spaces are all just steps from your front door.
- Education: You’ll find options like The Waterfront School and St. Joseph’s College School nearby. Those pursuing higher education have the University of Toronto, Canada’s top-ranked university, just 12 minutes away.
- Shopping: Just 10 minutes from The Bend, CF Toronto Eaton Centre is a shopper’s dream. With over 230 stores, Saks Fifth Avenue, Apple, H&M, and plenty of options at the Urban Eatery, it’s one of the busiest malls in North America.
- Parks: Just a 20-minute walk from The Bend, Corktown Common is a 7.3-hectare urban park in the West Don Lands. It features wetlands, a playground, a splash pad, athletic fields, and open green spaces, perfect for relaxing or getting active.
- Medical Care: Living at The Bend means convenient access to healthcare. For quick check-ups or walk-in visits, clinics like PinPoint – Infinity Health and HealthOne Harbourfront are close by. And if you ever need specialized healthcare services, St. Michael’s Hospital is just 8 minutes away.
Your Dream Home Awaits!
Knowing the details, like interim occupancy fees, can help you make smart choices when buying a pre-construction condo. Have questions? Reach out to us! We’re here to guide you through the process and help you find a home that suits your lifestyle in exciting communities like The Bend.
FAQs About The Bend
About the Developer
Similar Condos
Explore other similar condo or home developments that offer comparable amenities, prime locations, and modern designs, perfect for discerning buyers and investors.










Awards & Achievement





































