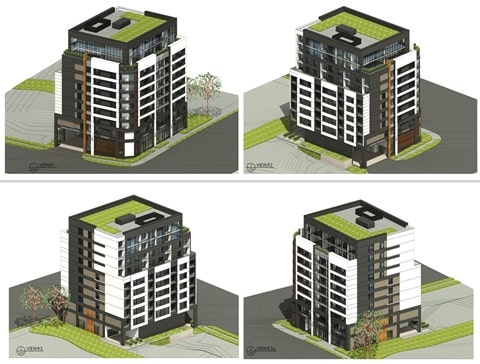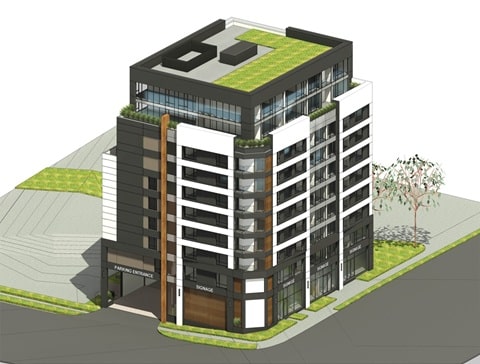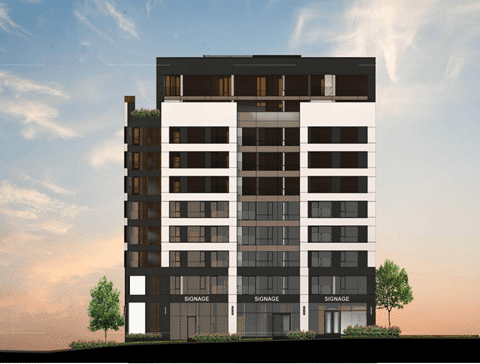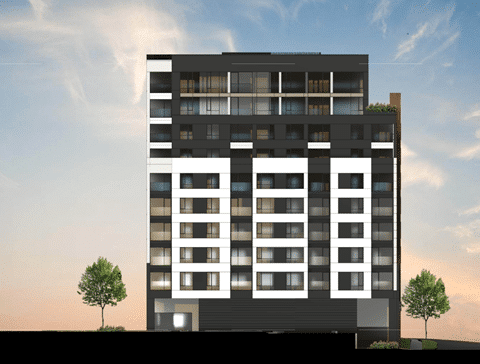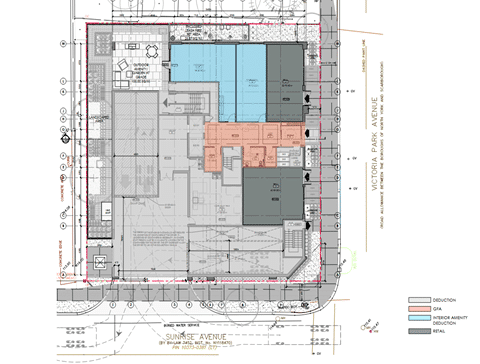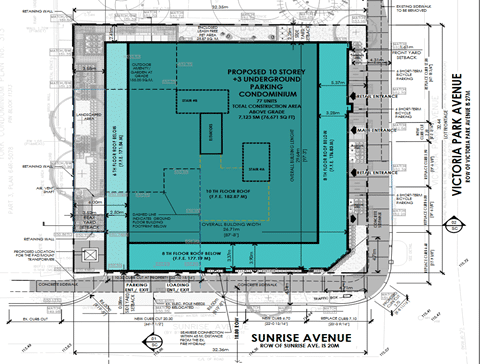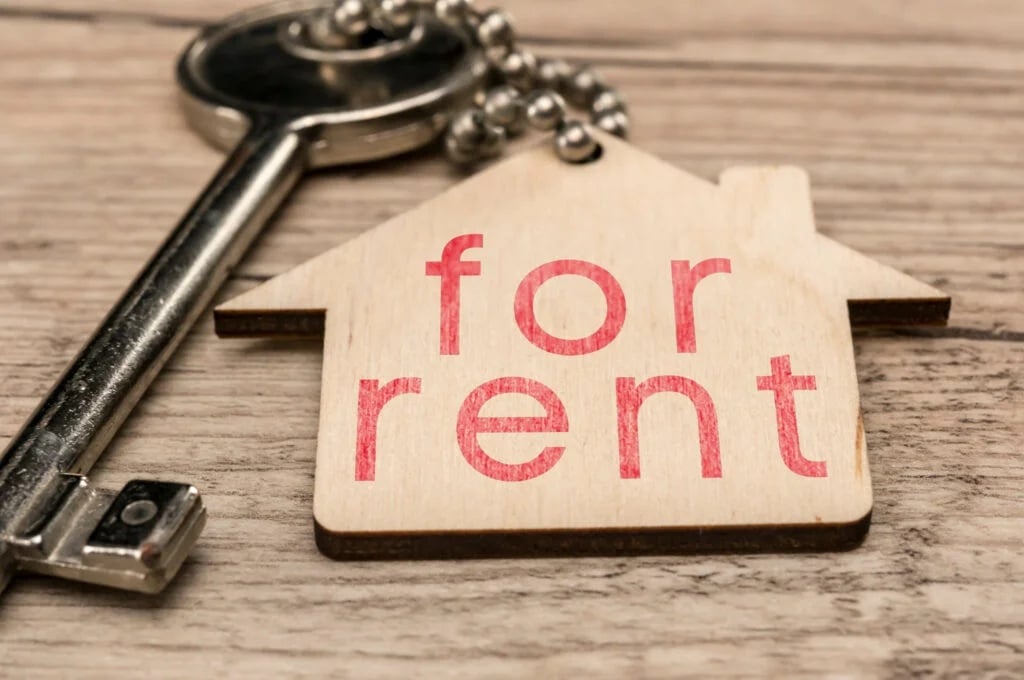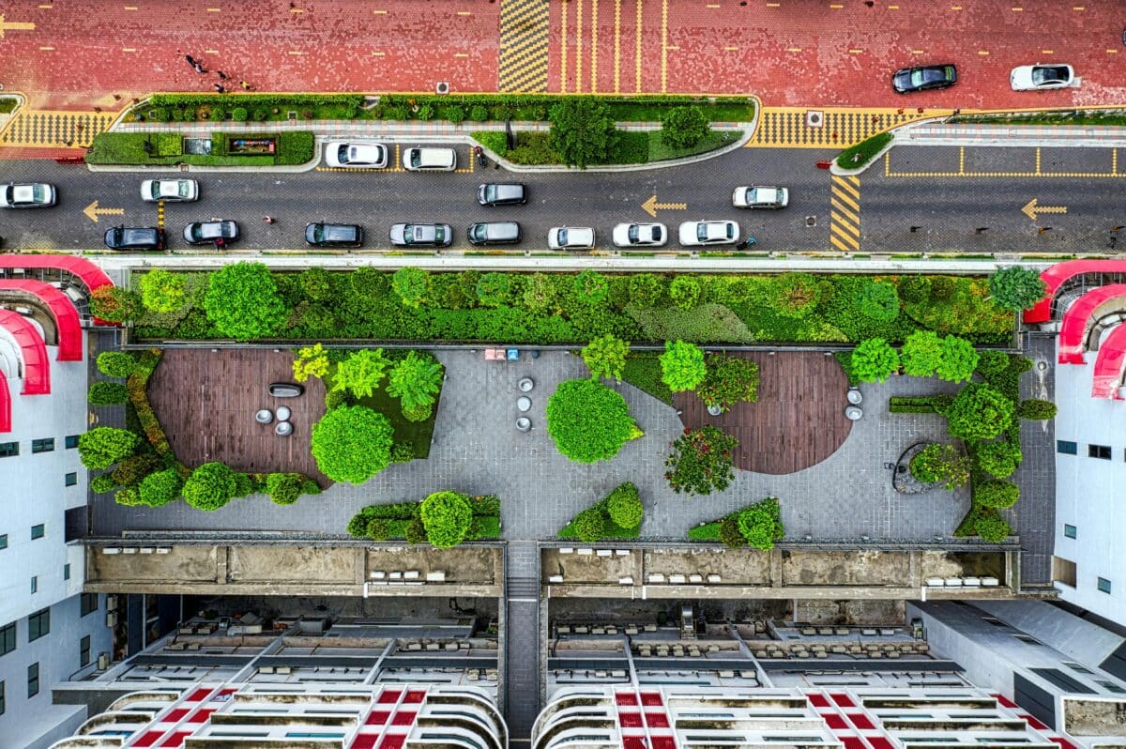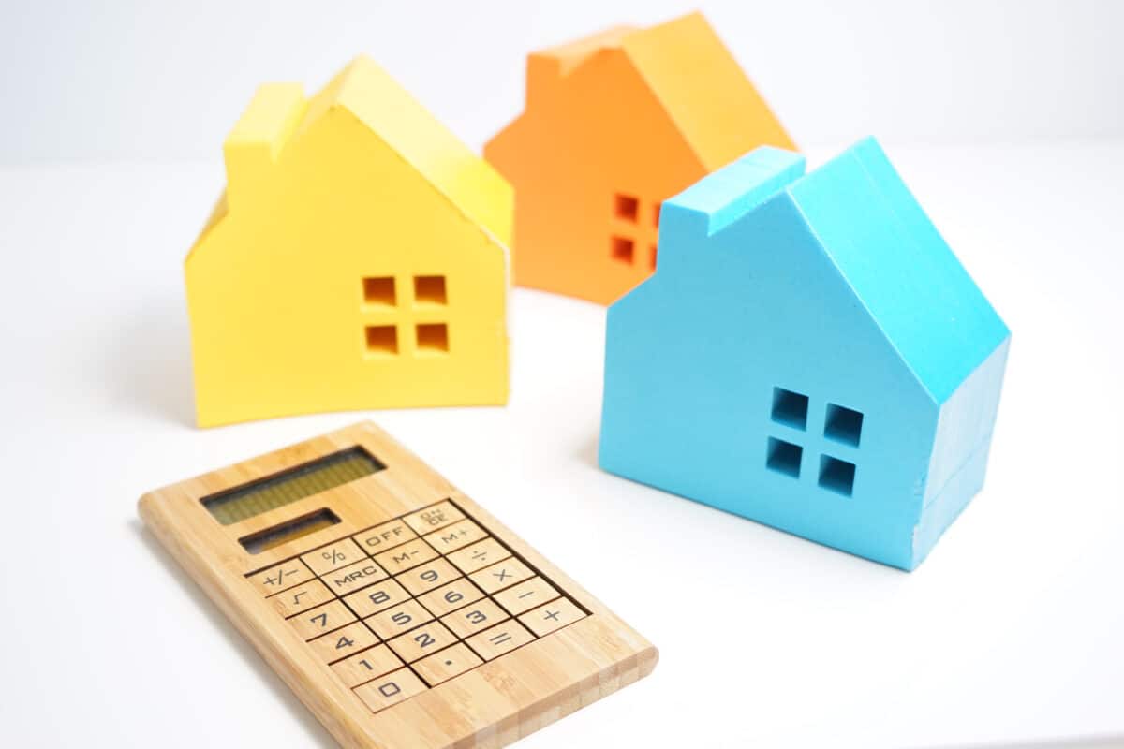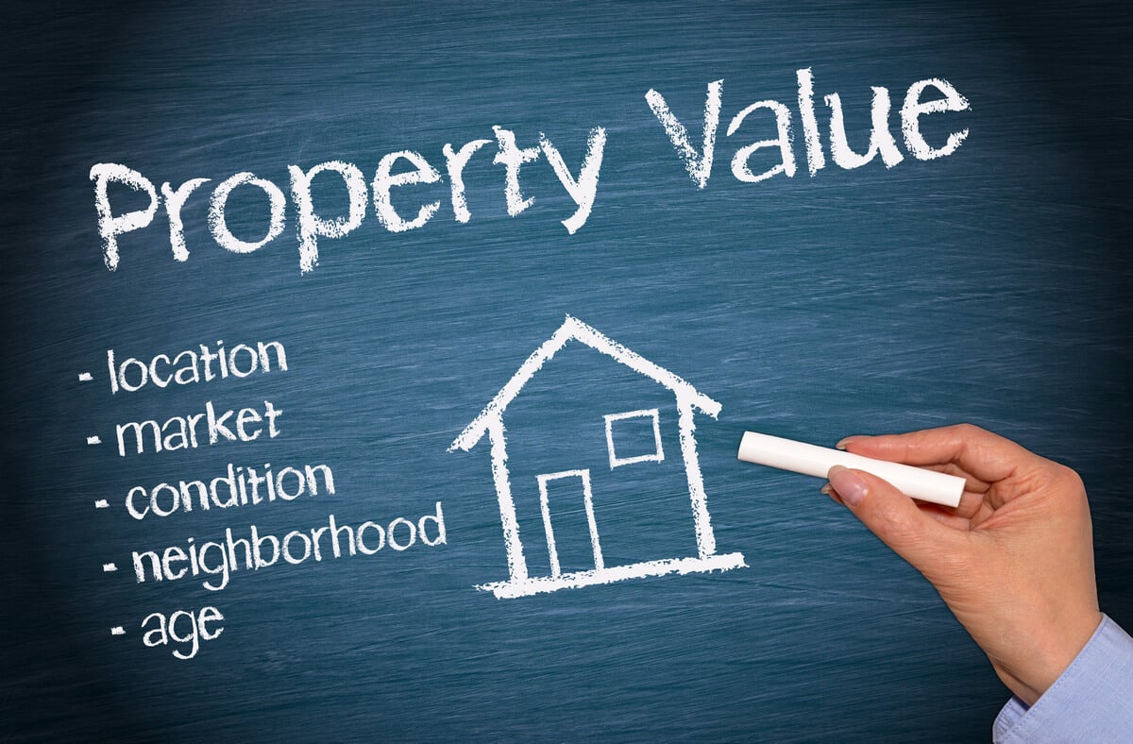Sunrise Condos
Sunrise Condos is a mid-rise condo development by Z&M Inc, located at 1416-1418 Victoria Park Ave, Toronto, Ontario, M4A 2L8. Prices for units at Sunrise Condos are available only to our VIP registrants.
About Sunrise Condos
Sunrise Condos features a 10-storey mixed-use building located in Toronto’s Parma Court neighbourhood, designed by Mataj Architects Inc. The development includes 77 residential units in a variety of floor plans, from studios to three-bedroom suites, with several barrier-free options to ensure accessibility. Residents will have access to around 3,692 sq ft of shared indoor and outdoor amenities, including a party room, fitness space, garden patio, and a pet relief area. There’s also a dedicated pet wash station in the underground garage. Outdoor seating areas at the rear provide additional space to relax. The building offers 41 underground parking spots, six reserved for visitors, with most equipped for electric vehicle charging. For cyclists, there are 88 on-site bicycle parking spaces, short-term and long-term, with locations across multiple levels and along Victoria Park Avenue.
Register now to secure your spot for insider info and VIP exclusive access to floor plans, incentives, and pricing for this and other upcoming developments in Toronto.
Quick Facts
How Sunrise Condos Fits into Smart Investment Strategies
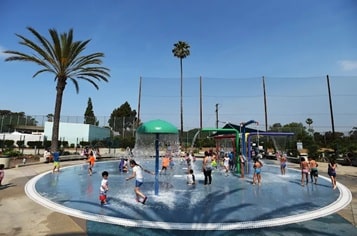
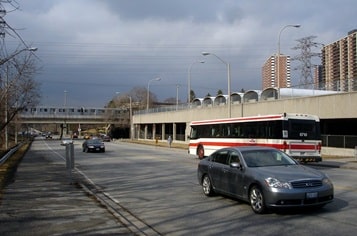
Sunrise Condos sits in a prime location with easy access to everything you need, making it a pre-construction condo development that could grow into a smart and rewarding investment down the line.
Excellent Livability and Amenities
Sunrise Condos is surrounded by one of the most livable areas in the region, ranking higher than 98% of nearby neighbourhoods. Residents have easy access to parks, shops, restaurants, and recreation centres. Places like Parma Park, with its splash pad, playgrounds, and sports courts, make the area especially great for families.
Excellent Transit and Connectivity
Getting around here is super easy, thanks to great connections and nearby transit. You’re just minutes from the Don Valley Parkway, and Victoria Park Subway Station (Line 2) is only a 6-minute drive away. And with the new Eglinton LRT line on the way, getting around the city will be even more convenient soon.
Great for Personal Use and Investment
With solid infrastructure, excellent amenities, reliable transit, and a steadily growing economy, the area has become a top choice for newcomers and immigrants. Its diverse, welcoming community makes Sunrise Condos a smart choice, whether for personal use or as an investment.
Highlights of Sunrise Condos
- 14-minute drive to Toronto Botanical Garden, offering 17 award-winning themed gardens spanning nearly four acres
- 5-minute walk to Eglinton Square Shopping Centre
- 17-minute drive to CN Tower
- 16-minute drive to Woodbine Beach
- 8-minute drive to Flemingdon Park Golf Club
- 20-minute walk to Cineplex Odeon Eglinton Town Centre Cinemas
- 22-minute drive to The Well
- 10-minute drive to Michael Garron Hospital
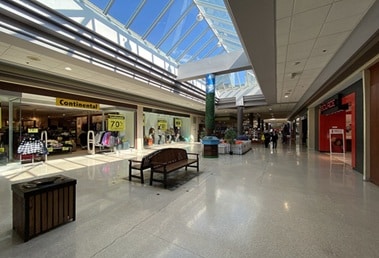
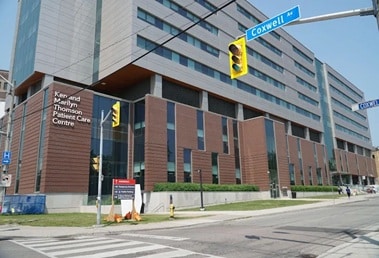
Incentives
- Guaranteed First Platinum Access
- Preferred VIP Floor Plan Selection
- Discounted First-Round Pricing
- Pre-public Invitation Means No Line Ups
- VIP Bonus Incentives & Promotions
- Extended Deposit Structure
- Capped Levies and Fees
- FREE* Assignment Rights
- FREE* Lawyer Review
* These are the main VIP advantages, but we may have other exclusive offers available. Reach out to our team for the most up-to-date details regarding your unit and project.
Building Amenities
- Yoga Studio
- Fitness Centre
- 24/7 Security
- Concierge
- Lounge Space
- Co-working Space
- BBQ Area
- Bar
- Pet Relief Area
- Pet Wash Station
Suite Finishes
- High-efficiency HVAC
- Custom cabinetry
- Floor-to-ceiling windows
- Smart home automation
- LED recessed lighting
- Built-in shelving
- Modern kitchen backsplash
- Hardwood flooring
- Energy-efficient appliances
- Quartz countertops
- Spacious walk-in closets
Sunrise Condos Floor Plans
0 FLOOR PLANS (0 AVAILABLE) PRICING NOT AVAILABLE YET
| Plan | Suite Name | Suite Type | Size | View | Availability | |
|---|---|---|---|---|---|---|
|
Floor Plans for Sunrise Condos Coming Soon!
Register now to get 1st access to prices and floor plans. An agent will get in touch with you as soon as possible. |
||||||
Around the Block: Sunrise Condos Neighbourhood Highlights
When you call Sunrise Condos home, everything you need, from grocery stores and parks to schools and transit, is just around the corner.
- Education: This neighbourhood is perfect for families, thanks to nearby schools such as Victoria Park Public School and My Little School. If you’re looking into further education, York University’s Glendon Campus is only about 20 minutes away by car and has a wide range of programs to choose from.
- Shopping: Eglinton Square Shopping Centre offers a variety of over 80 shops, from Hudson’s Bay to Shoppers Drug Mart and Dollarama. Plus, if you’re craving more options, CF Fairview Mall and Victoria Terrace Shopping Centre are just a short drive down the road.
- Green Spaces: Just a 5-minute walk from home, Parma Park offers 1.7 hectares of green space next to the O’Connor Community Centre. With a playground, splash pad, basketball court, ball diamond, and a gazebo, it’s a great spot for family fun or relaxed get-togethers. Warden Woods Park and Taylor Creek Park are close by, too.
- Medical Care: Michael Garron Hospital is just a short walk away and plays a key role in supporting the East Toronto community as a full-service teaching hospital. Plus, both Victoria Medical Group and Victoria Health Centre are nearby and easily accessible by car.
Your Dream Home Awaits!
Buying a pre-construction condo can feel tricky, especially when it comes to things like deposit structure. That’s where we step in! Get in touch, and we’ll guide you every step of the way to help you find your perfect home in a promising development like Sunrise Condos.
FAQs About Sunrise Condos
About the Developer
Similar Condos
Explore other similar condo or home developments that offer comparable amenities, prime locations, and modern designs, perfect for discerning buyers and investors.










Awards & Achievement











