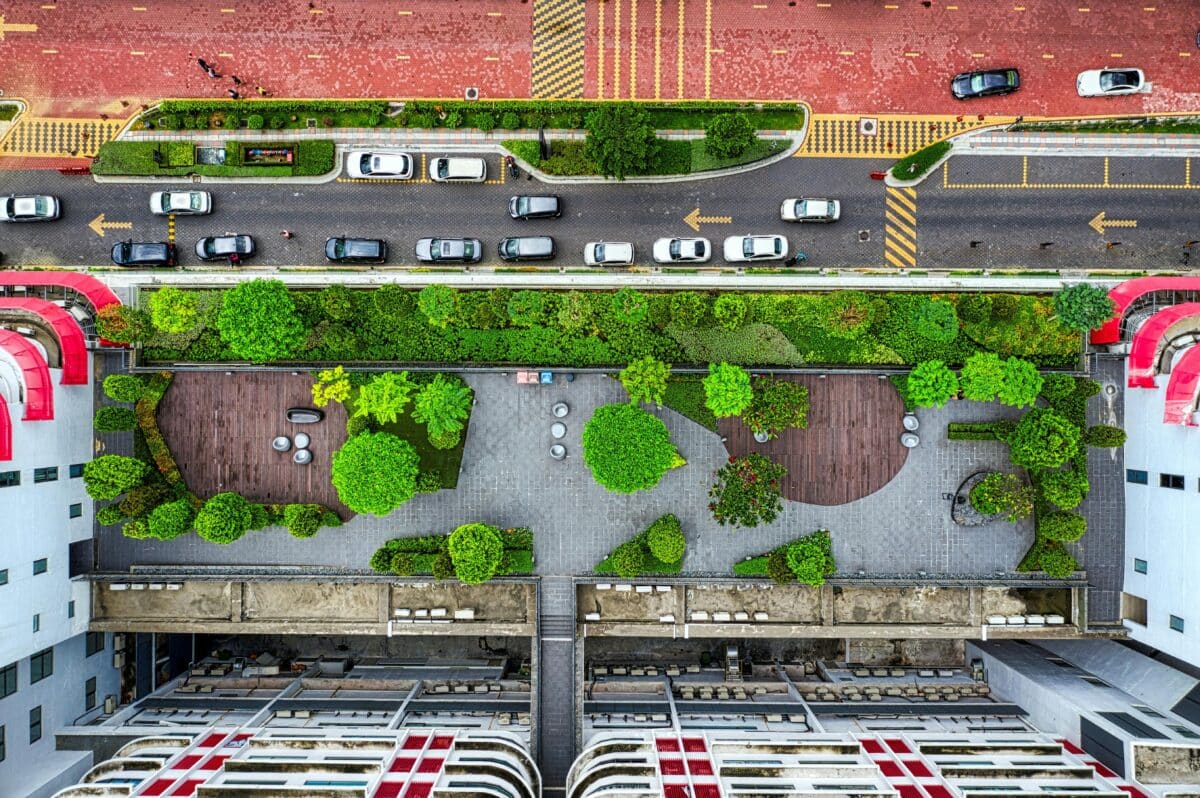Sora Vista
Sora Vista is a single-family home development by CountryWide Homes, located at Teston Road and Pine Valley Drive, Vaughan, Ontario, L3L 0B9. Prices for residences at Sora Vista start from $2M.
Sora Vista: Project Overview
Sora Vista features a variety of 42’ and 45’ detached homes, with 45 floor plans. Choose from 3 to 5 bedroom layouts, ranging from 2,418 to 4,253 sq ft, all with high-end finishes throughout.
Get exclusive details on this and other new developments in Vaughan, including early floor plans and pricing, by joining our VIP list. Register today.
Quick Facts
Top 3 Reasons to Invest in Sora Vista


Sora Vista speaks for itself. With great architecture, easy accessibility, and strong potential for returns, it is indeed a smart investment choice for investors and first-time homebuyers.
Amenities and Recreation
Living at Sora Vista means easy access to plenty of parks and fun venues like Boyd Conservation Area and the Kortright Centre for Conservation. You’re also close to popular attractions like Canada’s Wonderland and LEGOLAND Discovery Centre, Vaughan Mills. The neighbourhood offers a perfect mix of peaceful suburban life and lively community events.
Excellent Connectivity
With quick access to Hwy 400, Hwy 27, and the Maple GO Station, getting around, whether locally or beyond, is simple. And with future projects like the Vaughan Transportation Plan in the works, commuting is only set to improve.
Growth Potential
According to recent data, Vaughan’s economy is thriving, with industries like manufacturing, retail, construction, healthcare, and tech all playing a role. Its great location near Toronto and supportive business environment mean more jobs and more people moving in. That steady growth boosts housing demand, making projects like Sora Vista even more appealing.
Highlights of Sora Vista
- From music to culture, there’s always something fun happening near Sora Vista, like the annual Vaughan International Music Festival
- 12-minute drive to Vaughan Mills
- 4-minute drive to Kortright Centre for Conservation
- 7-minute drive to McMichael Canadian Art Collection
- 12-minute drive to Reptilia Zoo
- 11-minute drive to Vaughan Metropolitan Centre
- 12-minute drive to LEGOLAND Discovery Centre
- 10-minute drive to Canada’s Wonderland, Canada’s largest theme park


Incentives
- Guaranteed First Platinum Access
- Preferred VIP Floor Plan Selection
- Discounted First-Round Pricing
- Pre-public Invitation Means No Line Ups
- VIP Bonus Incentives & Promotions
- Extended Deposit Structure
- Capped Levies and Fees
- FREE* Assignment Rights
- FREE* Lawyer Review
* These are the main VIP advantages, but we may have other exclusive offers available. Reach out to our team for the most up-to-date details regarding your unit and project.
Building Amenities
- Community Hub
- Community Park
- Walking and Jogging Trails
- Seating Area
- Children’s Play Area
- BBQ Area
Suite Finishes
- Floor-to-ceiling windows
- Stainless steel appliances
- Open-concept layouts
- Energy-efficient appliances
- Hardwood flooring
- Custom cabinetry
- Modern bathroom fixtures
- LED recessed lighting
- Quartz countertops
- Soft-close drawers and cabinets
- Spacious walk-in closets
- In-suite laundry
- Built-in shelving
- Modern kitchen backsplash
- Smart home automation
- USB charging outlets
- Noise-reducing insulation
- High-efficiency HVAC
Sora Vista Floor Plans
0 FLOOR PLANS (0 AVAILABLE) From $2M
| Plan | Suite Name | Suite Type | Size | View | Availability | |
|---|---|---|---|---|---|---|
|
Floor Plans for Sora Vista Coming Soon!
Register now to get 1st access to prices and floor plans. An agent will get in touch with you as soon as possible. |
||||||
Sora Vista: Neighbourhood Snapshot
Whether you’re shopping, walking the kids to school, or heading to the park, everything is close when you live at Sora Vista.
- Education: From elementary to post-secondary, families at Sora Vista are surrounded by strong education options. Nearby schools include Yes!School, East Vaughan School, and Delano Academy, while Yorkville University, just a 16-minute drive away, offers a wide range of programs for future students.
- Shopping: Just minutes from Sora Vista, Vaughan Mills, one of Canada’s largest enclosed malls, features over 200 stores, from designer outlets to top fashion brands. Market Lane and SmartCentres Vaughan are also close by.
- Parks: Just 10 minutes from Sora Vista, Boyd Conservation Park stretches across 380 acres along the Humber River, with beautiful forests, hiking trails, picnic spots, and plenty of chances to spot wildlife like birds and deer. Nearby, you’ll also find Mackenzie Glen District Park and North Maple Regional Park for outdoor fun.
- Medical Care: Healthcare services are easy to get from Sora Vista. Whether it’s quick visits to Teston Medical Center and the walk-in clinic or more comprehensive care at Cortellucci Vaughan Hospital, just 8 minutes away, you’re well covered.
Your Dream Home Awaits!
Buying a home is smoother when you know the ins and outs of the pre-construction condo timeline. With the right help, you can easily find a home that fits your needs and discover great communities like Sora Vista.
FAQs About Sora Vista
About the Developer
Similar Condos
Explore other similar condo or home developments that offer comparable amenities, prime locations, and modern designs, perfect for discerning buyers and investors.










Awards & Achievement


































