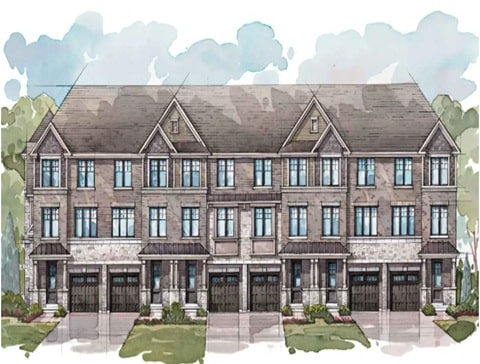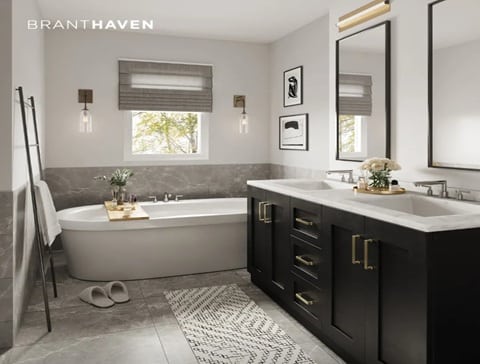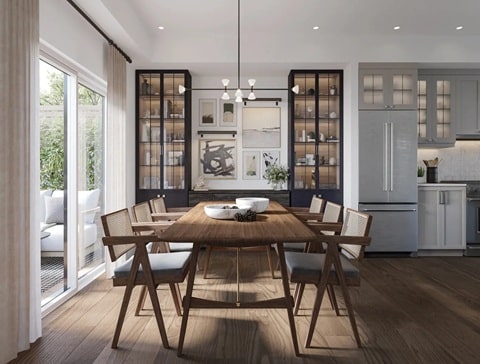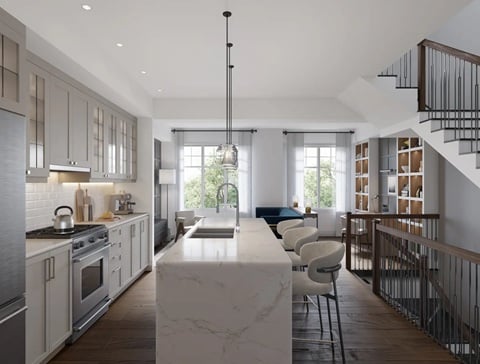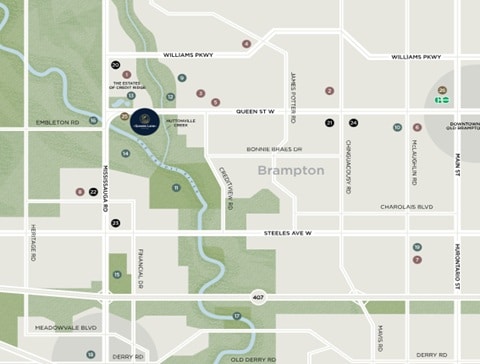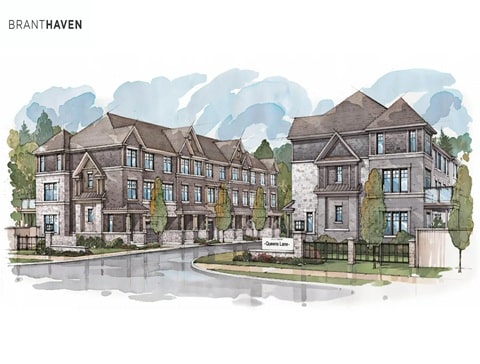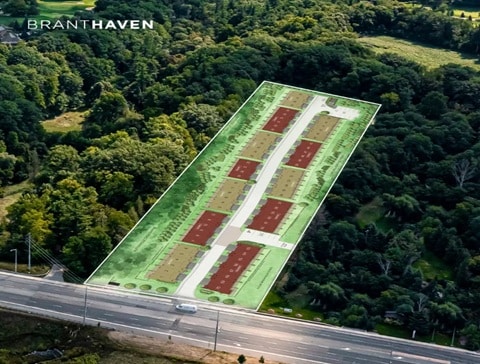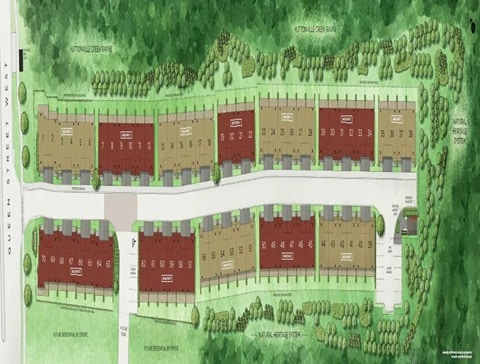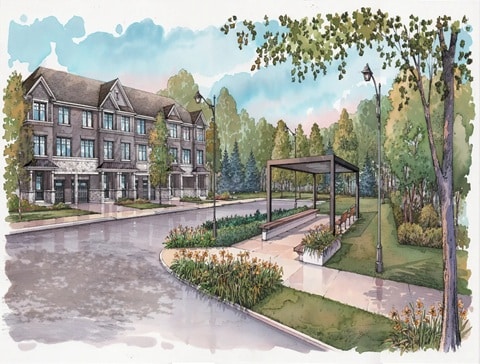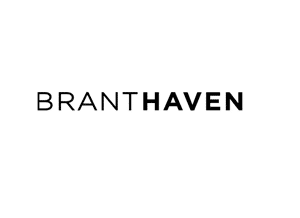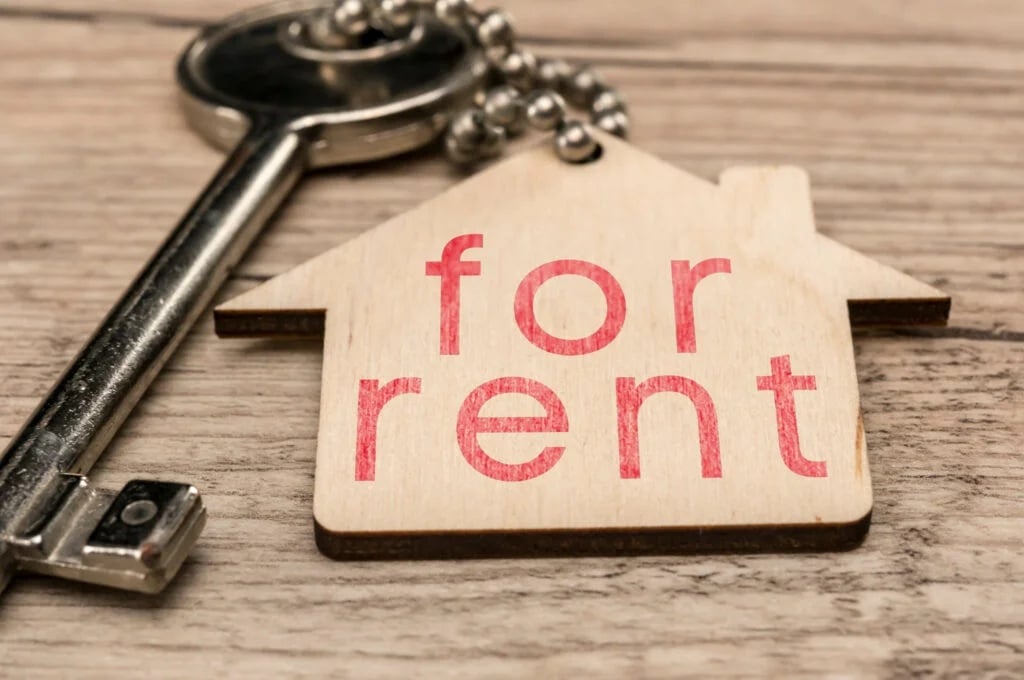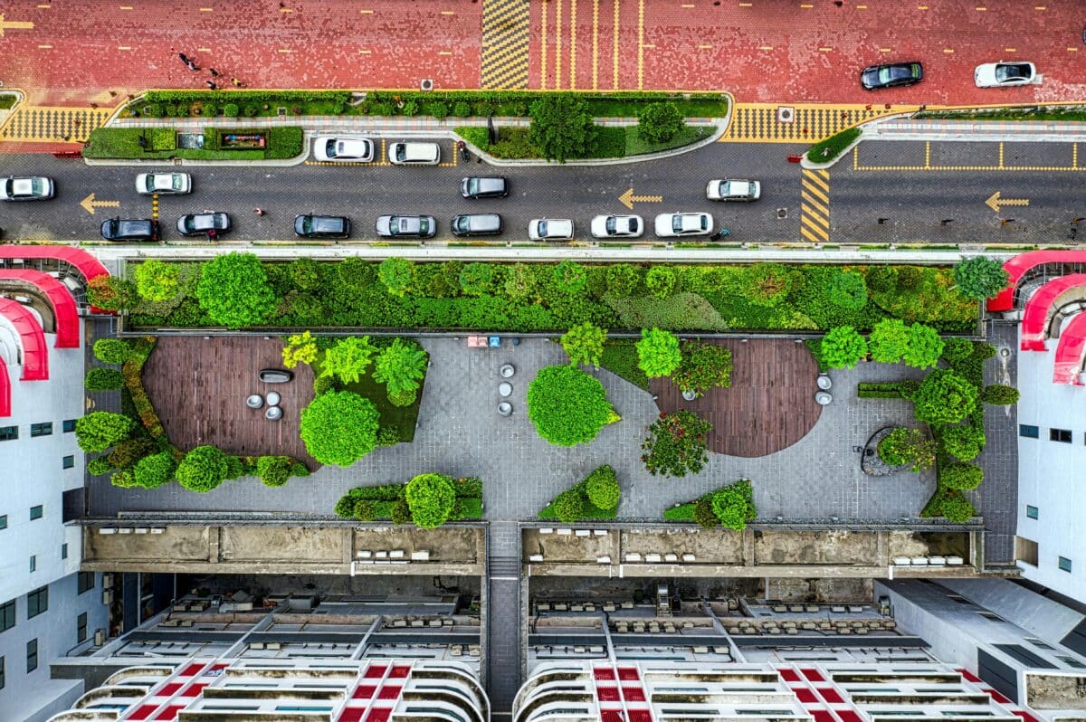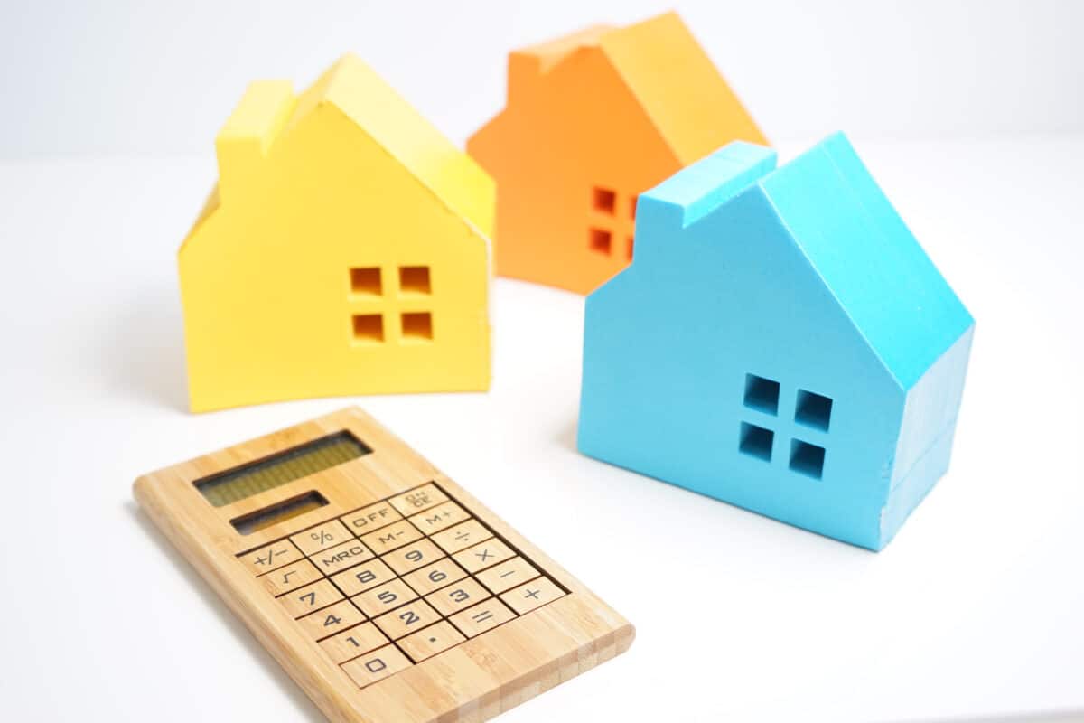Queens Lane
Queens Lane is a townhome development by Branthaven Homes, located at Elbern Markell Road, Brampton, Ontario, L6Y 0B6. Prices for residences at Queens Lane start from $1.1 million.
Queens Lane Towns: Project Overview
Queens Lane features a collection of 70 three-storey townhomes in a picturesque setting. Buyers can choose from four floor plans, Devon, Oxford, Somerset, or Essex, offered in two elevations: Crown Collection and Kingsway Collection. Designed for a variety of lifestyles, these homes offer 3 or 4 bedrooms, with living spaces ranging from 1,790 to 2,155 sq ft.
Register today to get VIP access to pricing, floor plans, exclusive incentives, and insider updates on this and other new developments in Brampton.
Quick Facts
Key Factors That Strengthen Queens Lane’s Investment Potential
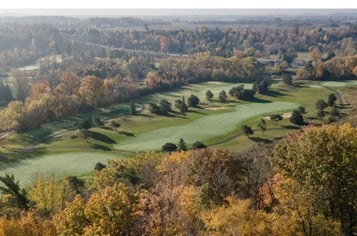

Investors usually have a list of must-haves when choosing a property. Queens Lane hits many of these points. Here’s what you need to know.
Reputable Developer
Branthaven Homes, family-owned since 1971, is known for high-quality, well-designed homes across Ontario. With a range of residential types and a focus on customer satisfaction, they’ve earned multiple awards, including the 2024 WE HBA Awards.
Abundant Green Spaces and Family-Friendly Amenities
Living at Queens Lane puts you in an area with over 4,000 acres of parkland, including Heart Lake Conservation Area and Gage Park, perfect for outdoor activities. With top-rated schools, cafés, recreation centres, and more, it’s ideal for families and also offers strong rental potential for investors.
Modern Exteriors & Stylish Interiors
Queens Lane townhomes combine sleek, modern exteriors with thoughtfully designed interiors. Featuring quality finishes and practical home features, they make daily life comfortable and convenient, appealing to both first-time buyers and investors.
Highlights
- Brampton’s economy is booming, drawing newcomers and entrepreneurs, reflected in the city’s strong population growth of over 10.5%.
- 15-minute drive to Peel Art Gallery, Museum and Archives
- 20-minute drive to Wet’n’Wild Toronto
- 15-minute drive to Brampton Farmers’ Market
- 5-minute drive to Lionhead Golf Club & Conference Centre
- 12-minute drive to Brampton City Hall
- 20-minute drive to SilverCity Brampton Cinemas
- 18-minute drive to Kennedy Square Mall
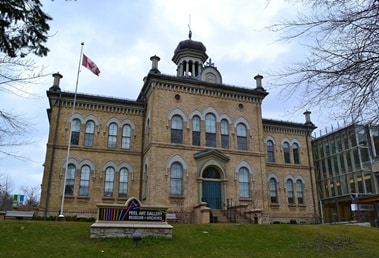
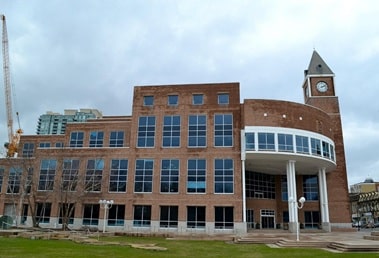
Incentives
- Guaranteed First Platinum Access
- Preferred VIP Floor Plan Selection
- Discounted First-Round Pricing
- Pre-public Invitation Means No Line Ups
- VIP Bonus Incentives & Promotions
- Extended Deposit Structure
- Capped Levies and Fees
- FREE* Assignment Rights
- FREE* Lawyer Review
* These are the main VIP advantages, but we may have other exclusive offers available. Reach out to our team for the most up-to-date details regarding your unit and project.
Building Amenities
- Children’s Play Area
- Walking and Jogging Trails
- BBQ Area
- Community Hub
- Seating Area
Suite Finishes
- Open-concept layouts
- LED recessed lighting
- Floor-to-ceiling windows
- USB charging outlets
- Stainless steel appliances
- Energy-efficient appliances
- Spacious walk-in closets
- Hardwood flooring
- Custom cabinetry
- Quartz countertops
- High-efficiency HVAC
- Soft-close drawers and cabinets
- Built-in shelving
- Modern bathroom fixtures
- In-suite laundry
- Noise-reducing insulation
- Modern kitchen backsplash
- Smart home automation
Queens Lane Floor Plans
2 FLOOR PLANS (2 AVAILABLE) From $1.1 million
TOWNHOME
| Plan | Suite Name | Suite Type | Size | View | Availability | |
|---|---|---|---|---|---|---|
 |
Devon | Townhome | 1,790 SQ. FT. | AVAILABLE | MORE DETAILS | |
 |
Kent | Townhome | 1,790 SQ. FT. | AVAILABLE | MORE DETAILS |
Amenities and Lifestyle Around Queens Lane Brampton
Easy access to amenities matters for every homeowner. At Queens Lane, schools, parks, and shopping centres are all just a short walk or drive away.
- Education: Families will appreciate the variety of schools close to Queens Lane, including John Knox Christian School, Brampton Stars Learning Academy, and Central Public School. For post-secondary options, Algoma University Brampton is just a 15-minute drive away, offering a wide range of programs to consider.
- Shopping Malls: Living at Queens Lane Towns puts you within a short 20-minute drive of Bramalea City Centre, one of Canada’s largest shopping destinations, featuring over 300 stores. Plus, the nearby RioCan Trinity Commons Outlet Mall and Kennedy Square Mall make shopping quick and convenient.
- Parks: Just a 5-minute drive from Queens Lane, Eldorado Park offers picnic spots, hiking trails, and even chances to watch the Salmon Run, a perfect escape into nature. Nearby, Andrew McCandless Park and Teramoto Park provide additional green spaces for relaxation and outdoor fun.
- Medical Care: For healthcare needs, Brampton Civic Hospital is just a 23-minute drive away and provides services including diabetes care. Nearby clinics, such as Healthpoint Family Medicine – Lionhead, make routine check-ups and everyday healthcare convenient and accessible.
Your Dream Home Awaits!
Buying or selling a home comes with a lot of legal details in the agreement of purchase and sale. Knowing what they mean helps protect your rights. We can guide you, answer your questions, and help you navigate promising developments like Queens Lane.
FAQs About Queens Lane Brampton
About the Developer
Similar Condos
Explore other similar condo or home developments that offer comparable amenities, prime locations, and modern designs, perfect for discerning buyers and investors.










Awards & Achievement











