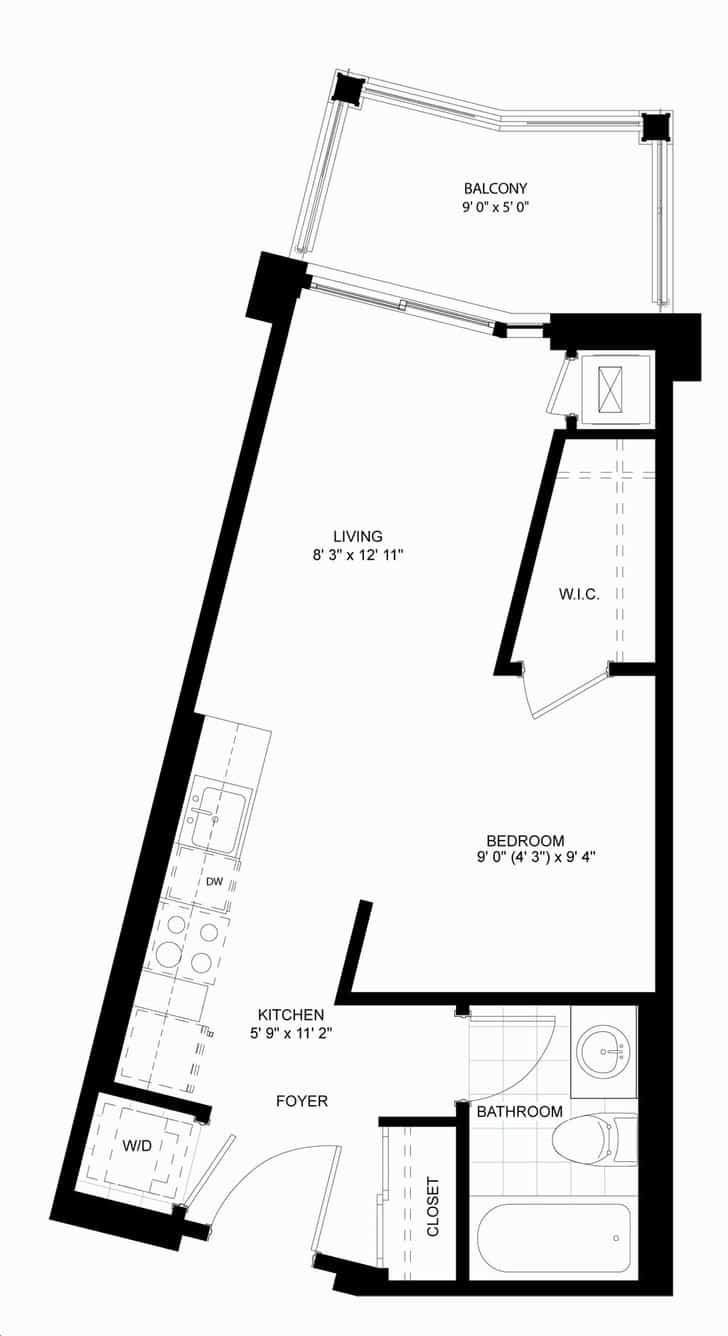MODO
MODO is a new condo and townhouse development by Kaitlin Corporation currently under pre construction at 51 Clarington Blvd, Bowmanville. This community will have a mixture of condo, townhouses and single family homes for residents to choose from.
MODO is just steps from Durham Region Transit and minutes from the newly planned Bowmanville GO station, with easy access to Highways 2, 57, and 401. With SmartCentres Bowmanville and East Bowmanville Mall just minutes away, residents will have easy and convenient access to of all their shopping and entertainment needs!
Quick Facts
MODO
Highlights
- Conveniently located steps from Durham Regional Transit
- Less than 5 minutes from the future Bowmanville GO Station
- 1 minutes from Highway 2
- Near Loblaws, TD Canada Trust, LCBO, Canadian Tire, Walmart and all of your necessities
- Numerous elementary schools located within a 5 minute driving radius
- Near Bowmanville Mall
- 7 elementary and public schools are within a 5 minute driving radius, along with various parks and recreational areas to enjoy natural space


Incentives
- First access to best availability
- Capped Development Levies
- FREE Parking
- FREE Right to Lease
- Lawyer Review of Purchase agreement
- Free Mortgage Arrangement.
- Assignment Clause $2500 + HST
Building Amenities
- Sophisticated lobby with executive concierge for security and convenience.
- Balconies/patios with glass and aluminum railing for enhanced views.
- Indoor fitness center, lounge, amenity room, boardroom/library room.
- 4 conveniently located elevators.
- Entry system connected with suite phones.
- Professionally landscaped with sod, shrubs and trees.
Suite Finishes
- 9′ ceiling heights in all living areas (excluding bulkheads and ceiling drops. Kitchen may have dropped ceilings) as required.
- Your choice from one of four (4) complete colour and material coordinated packages professionally designed.
- Luxury vinyl plank or laminate flooring.
- Granite or quartz counter tops in kitchen and bathrooms.
- Stainless steel kitchen appliances and stacked washer and dryer.
About the Neighborhood
MODO Condo is an incredibly vibrant condominium development designed and constructed in thriving and historic downtown Bowmanville, just 35 minutes east of Toronto. MODO Condo offers a laid-back atmosphere in a burgeoning community, close to every modern convenience and close to Highway 407! Just a quick walk to grab sushi, eat at traditional restaurants, browse unique and eclectic shops, take advantage of an abundance of educational institutions, parks, and the soon-to-be-built GO Train Station. Or if you’d rather be on the water, then head down to Port of Newcastle Marina where you can discover your passion for boating. To relax on land, you can always take a leisurely stroll on the waterfront trails that meander along the shore. There’s never a shortage of things to do when you choose MODO.
MODO Floor Plans
19 FLOOR PLANS (19 AVAILABLE) Starting From The $300s
2BR+2BATH
| Plan | Suite Name | Suite Type | Size | View | Availability | |
|---|---|---|---|---|---|---|
 |
Fusion | Studio | 449 SQ. FT. | AVAILABLE | MORE DETAILS |
| Plan | Suite Name | Suite Type | Size | View | Availability | |
|---|---|---|---|---|---|---|
 |
Omni | 1 Bedroom | 555 SQ. FT. | AVAILABLE | MORE DETAILS |
| Plan | Suite Name | Suite Type | Size | View | Availability | |
|---|---|---|---|---|---|---|
 |
Casa | 1 Bedroom + 2 Bath | 575-580 SQ. FT. | AVAILABLE | MORE DETAILS | |
 |
Coral | 1 Bedroom + 2 Bath | 634-674 SQ. FT. | AVAILABLE | MORE DETAILS | |
 |
Opus | 1 Bedroom + 2 Bath | 642-649 SQ FT. | AVAILABLE | MORE DETAILS | |
 |
Rium | 1 Bedroom + 2 Bath | 649-661 SQ. FT. | AVAILABLE | MORE DETAILS | |
 |
Sola | 1 Bedroom + 2 Bath | 636 - 646 SQ. FT. | AVAILABLE | MORE DETAILS | |
 |
Toro | 1 Bedroom + 2 Bath | 739 SQ. FT. | AVAILABLE | MORE DETAILS |
| Plan | Suite Name | Suite Type | Size | View | Availability | |
|---|---|---|---|---|---|---|
 |
Bold | 1 Bedroom + 1 Bath | 535-551 SQ. FT. | AVAILABLE | MORE DETAILS | |
 |
Crux | 1 Bedroom + 1 Bath | 518-526 SQ. FT. | AVAILABLE | MORE DETAILS | |
 |
Vox | 1 Bedroom + 1 Bath | 614-636 SQ. FT. | AVAILABLE | MORE DETAILS |
| Plan | Suite Name | Suite Type | Size | View | Availability | |
|---|---|---|---|---|---|---|
 |
Palace | 2 Bedroom + 2.5 Bath | 914-941 SQ. FT. | AVAILABLE | MORE DETAILS |
| Plan | Suite Name | Suite Type | Size | View | Availability | |
|---|---|---|---|---|---|---|
 |
Apex | 2 Bedroom + 2.5 Bath + 1 Den | 1112 - 1144 SQ. FT. | AVAILABLE | MORE DETAILS | |
 |
Dynam | 2 Bedroom + 2.5 Bath + 1 Den | 1,045 SQ. FT. | AVAILABLE | MORE DETAILS |
| Plan | Suite Name | Suite Type | Size | View | Availability | |
|---|---|---|---|---|---|---|
 |
Polara | 2 Bedroom + 2 Bath | 907 SQ. FT. | AVAILABLE | MORE DETAILS | |
 |
Rialto | 2 Bedroom + 2 Bath | 1000-1009 SQ. FT. | AVAILABLE | MORE DETAILS | |
 |
Rush | 2 Bedroom + 2 Bath | 774 - 785 SQ. FT. | AVAILABLE | MORE DETAILS |
| Plan | Suite Name | Suite Type | Size | View | Availability | |
|---|---|---|---|---|---|---|
 |
Via | 2 Bedroom + 2 Bath + 1 Den | 1084-1088 SQ. FT. | AVAILABLE | MORE DETAILS |
| Plan | Suite Name | Suite Type | Size | View | Availability | |
|---|---|---|---|---|---|---|
 |
Luxe | 3 Bedroom + 3 Bath + 1 Den | 1285-1299 SQ. FT. | AVAILABLE | MORE DETAILS |











