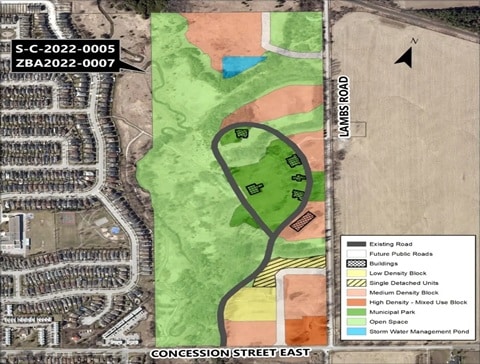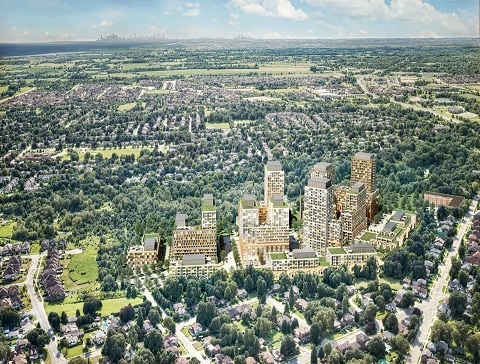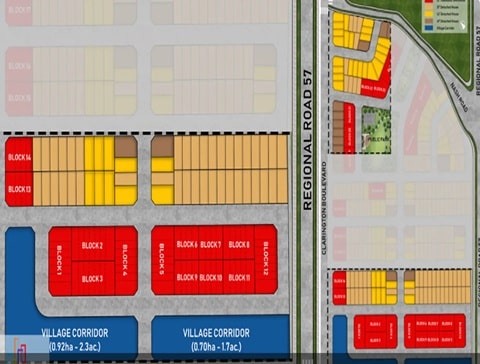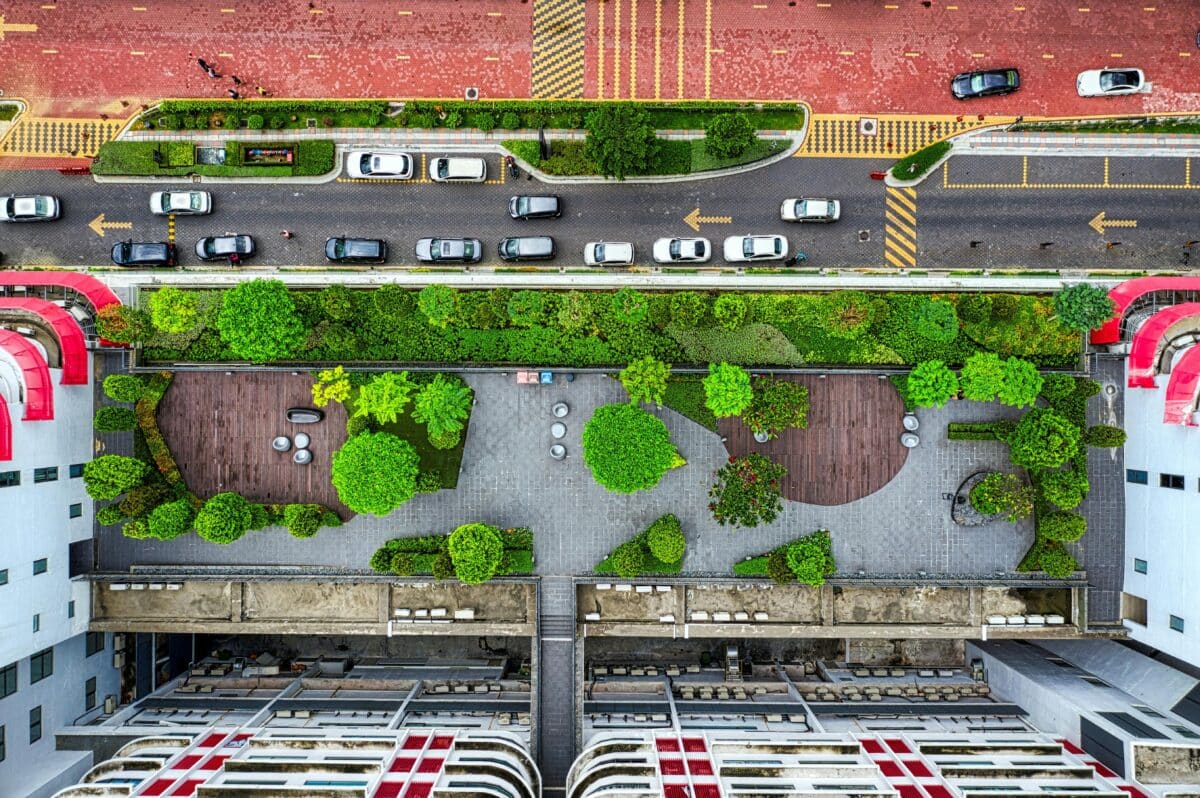Lambs Road Development
Lambs Road Development is a master-planned development by Kaitlin Corporation and Lamb Development Corp., located at 2020 Lambs Road, Bowmanville, Ontario, L1C 4Y7. Prices for residences at Lambs Road Development are available only to our VIP registrants.
Lambs Road Development: Project Overview
Lambs Road Development features a diverse mix of housing options, including 13 single-family homes, 726 condominium apartments, 63 traditional townhouses, 68 back-to-back townhouses, and 332 stacked townhouses. The community will also offer 200 surface parking spaces and 7,535 sq ft of retail space, creating a balanced mix of residential and commercial amenities.
Register today and get VIP access to pricing, floor plans, incentives, and more for this and other upcoming developments in Bowmanville.
Quick Facts
Why Lambs Road Development Deserves Investors’ Attention

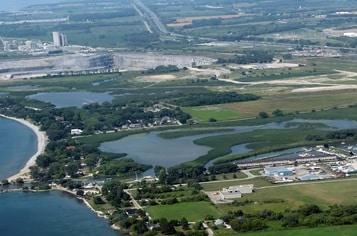
Pre-construction condos can sometimes feel like a leap of faith, but Lambs Road Development offers a much clearer picture. Let’s break down the key reasons it stands out.
Thriving Real Estate Market in the Area
The area around Lambs Road Development has seen a remarkable 16% population growth in recent years, creating a higher demand for housing. At the same time, interest in pre-construction homes is on the rise, thanks to modern designs and energy-efficient features. These factors often lead to property value increases after construction is complete, making this development a promising choice for investors.
Strong Sense of Community
Living at Lambs Road Development means joining a friendly, close-knit community with events like the Maple Festival and the renowned Bowmanville Santa Claus Parade, one of Canada’s largest nighttime parades. Families benefit from excellent schools, abundant amenities, and plenty of green spaces, including the Bowmanville Creek Trail and Rotary Park.
Economic Growth and Job Opportunities
The town is home to diverse industries, from manufacturing and healthcare to retail, small businesses, and startups. Its location near major highways also supports logistics and trucking, adding to local job options. Major projects, like the Ontario government’s $730.7 million Bowmanville GO Line Extension, which will extend the Lakeshore East GO Line nearly 20 kilometres from Oshawa to Bowmanville, are set to attract new businesses, create more jobs, and help maintain a strong real estate market.
Highlights
- The town’s stable economy is boosted by projects like the Lakeridge Health – Bowmanville Hospital Redevelopment
- 60-minute drive to Downtown Toronto
- 5-minute drive to Clarington Library, Museums & Archives – Waverley Place
- 12-minute drive to Archibald Orchards & Winery
- 7-minute drive to Bowmanville Creek Fish Ladder
- 6-minute drive to Visual Arts Centre Clarington
- 10-minute drive to Cineplex Odeon Clarington Place Cinemas
- 10-minute drive to Bowmanville Harbour
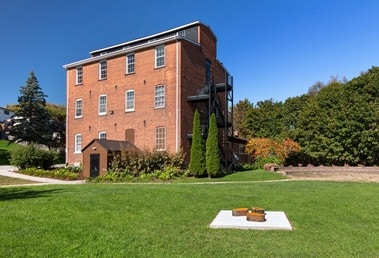

Incentives
- Guaranteed First Platinum Access
- Preferred VIP Floor Plan Selection
- Discounted First-Round Pricing
- Pre-public Invitation Means No Line Ups
- VIP Bonus Incentives & Promotions
- Extended Deposit Structure
- Capped Levies and Fees
- FREE* Assignment Rights
- FREE* Lawyer Review
* These are the main VIP advantages, but we may have other exclusive offers available. Reach out to our team for the most up-to-date details regarding your unit and project.
Building Amenities
- Walking and Jogging Trails
- Children’s Play Area
- Community Hub
- Seating Area
- Community Park
- BBQ Area
Suite Finishes
- Floor-to-ceiling windows
- Open-concept layouts
- Energy-efficient appliances
- Hardwood flooring
- USB charging outlets
- LED recessed lighting
- Stainless steel appliances
- Custom cabinetry
- Spacious walk-in closets
- High-efficiency HVAC
- Quartz countertops
- Built-in shelving
- Soft-close drawers and cabinets
- Modern bathroom fixtures
- In-suite laundry
- Modern kitchen backsplash
- Smart home automation
- Noise-reducing insulation
Lambs Road Development Floor Plans
0 FLOOR PLANS (0 AVAILABLE) PRICING NOT AVAILABLE YET
| Plan | Suite Name | Suite Type | Size | View | Availability | |
|---|---|---|---|---|---|---|
|
Floor Plans for Lambs Road Development Coming Soon!
Register now to get 1st access to prices and floor plans. An agent will get in touch with you as soon as possible. |
||||||
The Local Scene: Lambs Road Development’s Surroundings
At Lambs Road Development, great schools, parks, healthcare services, and everyday essentials are all just a short walk or drive away, making daily life easy and comfortable.
- Education: If education is a priority, you’ll find excellent options close by. Bowmanville High School and Duke of Cambridge Public School are just a short drive away. Plus, Durham College is located about 25 minutes from the area, offering a wide range of programs to explore.
- Shopping Malls: Whitby Mall is just a 20-minute drive from Lambs Road Development, offering 394,000 sq ft of space with retail stores on the main floor and commercial offices above. Nearby, Bowmanville Mall and Bowmanville Square are also easily accessible within a short drive.
- Parks: Only a 5-minute drive from home, Longworth Park is a large community space with open green fields, a playground, a baseball diamond, and plenty of room for soccer and other outdoor fun. Mearns Park and Bons Park are also nearby, just a short walk or drive away.
- Medical Care: For non-urgent needs, nearby options like Bowmanville Health Centre and King Street Medical Center are easily accessible. Lakeridge Health Bowmanville is only a quick 5-minute drive away and provides a wide range of healthcare services.
Your Dream Home Awaits!
When buying a pre-construction condo, understanding the process and knowing the top developers can help you make smarter investments and achieve better returns. If you have any questions or need guidance, feel free to reach out, especially if you’re considering projects like Lambs Road Development.
FAQs About Lambs Road Development
About the Developer
Similar Condos
Explore other similar condo or home developments that offer comparable amenities, prime locations, and modern designs, perfect for discerning buyers and investors.










Awards & Achievement











