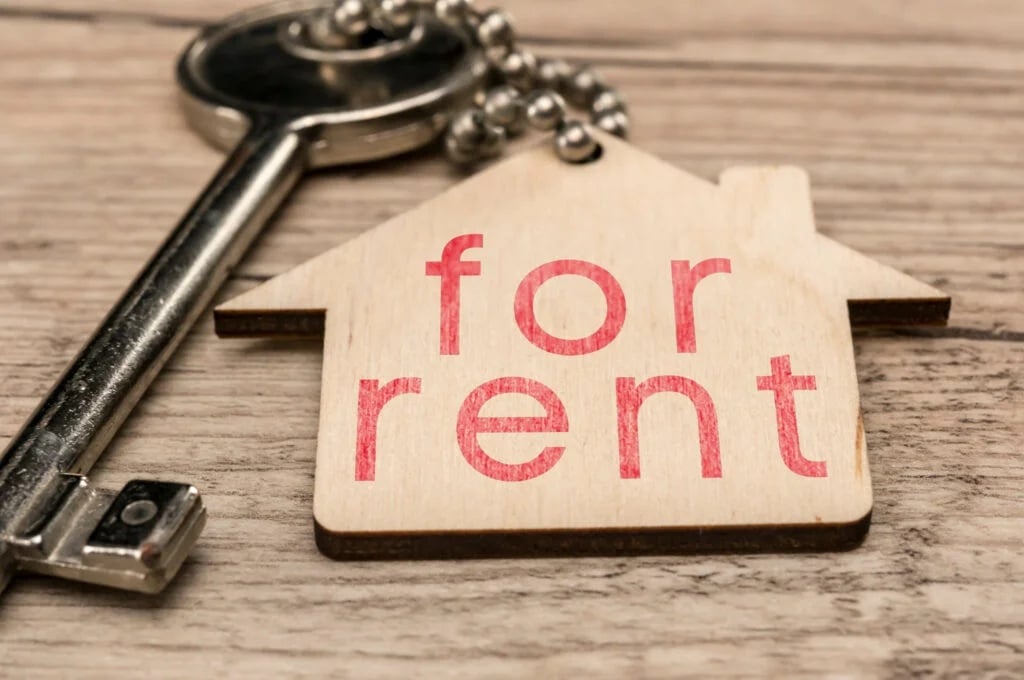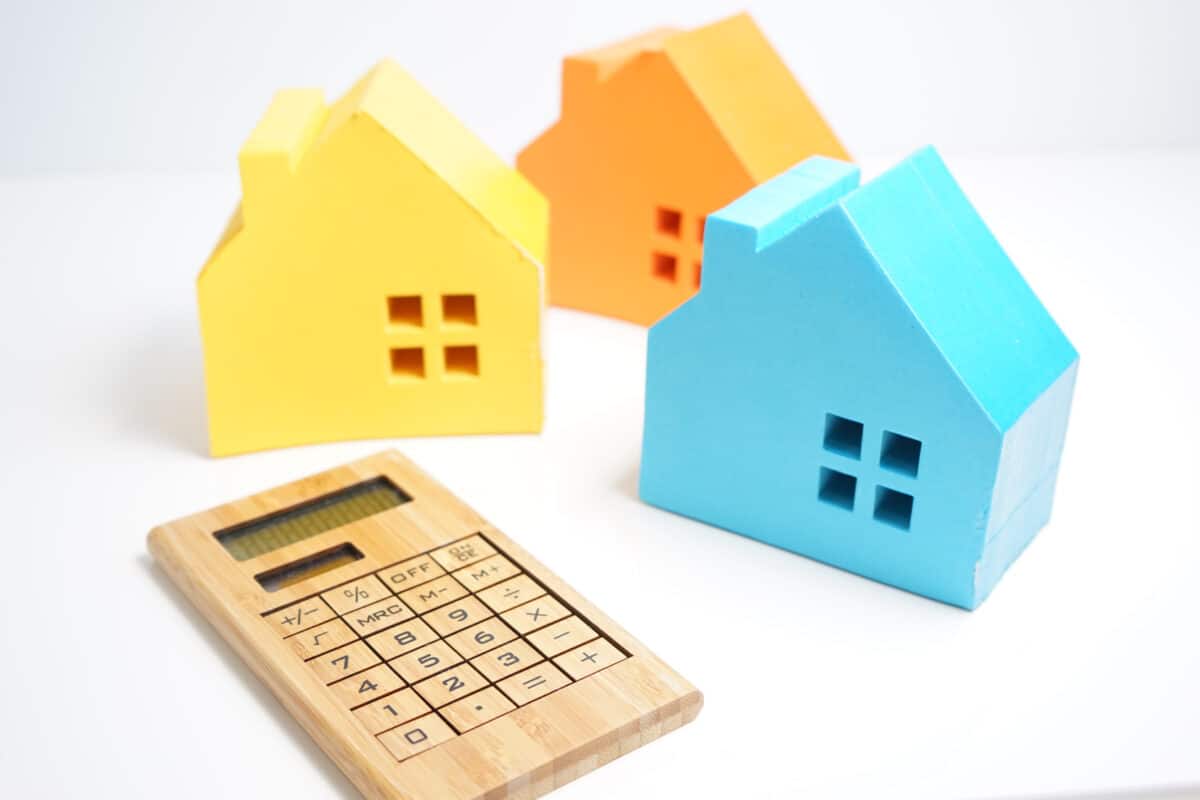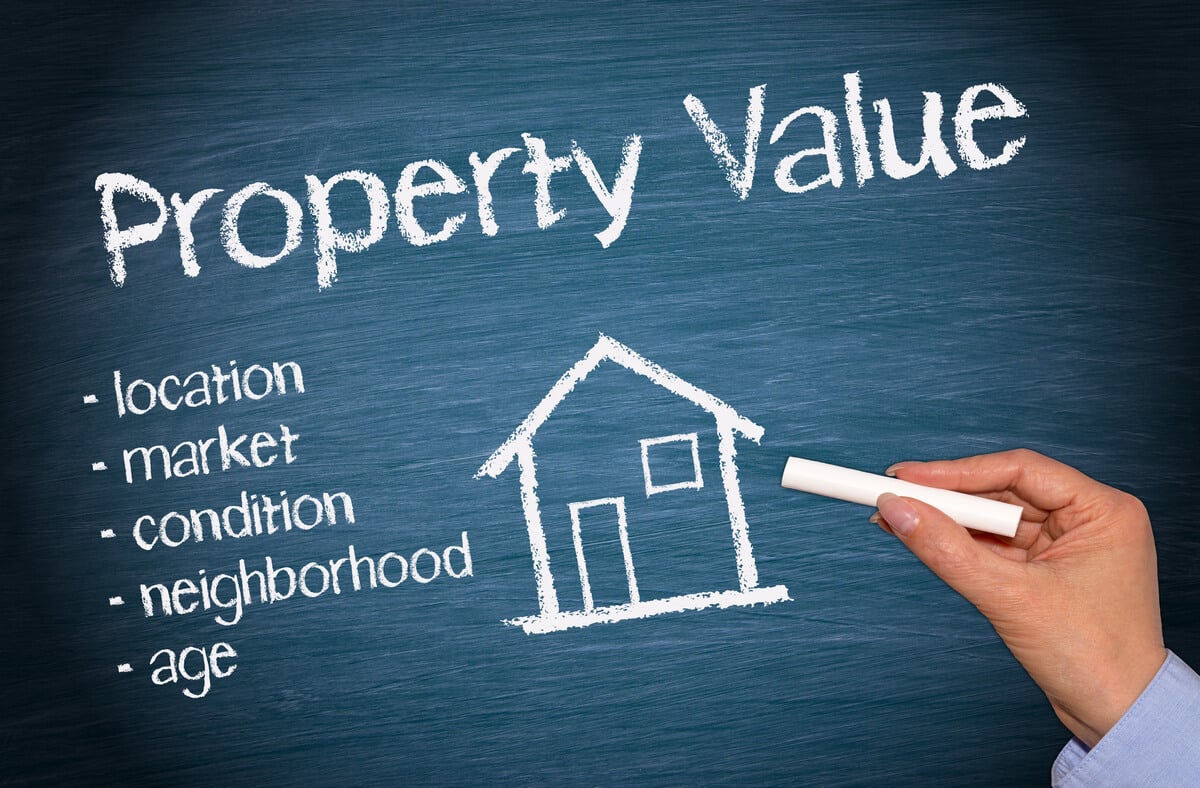Heartland by Brookfield
Heartland is a single-family home development by Brookfield Residential, located at 123 Denney Drive, Angus, Ontario, L0M 1B0. Prices for residences at Heartland start from $1,014,990.
Heartland: Project Overview
Heartland offers a stunning selection of 40’, 50’, and 60’ homes, with 20 flexible floor plans available in 2 to 5-bedroom layouts and 2 to 6 bathrooms, ranging in size from 1,640 to 4,260 sq. ft.
There are also Move-In Ready homes now available by Brookfield in Baxter—spacious 50′ and 60′ detached homes featuring elegant bungalow and two-storey designs with up to 5 bedrooms and 3-car garages. Buyers can save $100,000 on select quick-closing homes.
Register now to secure your spot for insider info and VIP exclusive access to floor plans and pricing for this and other upcoming developments in Angus.
Quick Facts
Top 3 Reasons to Invest in Heartland Baxter


Heartland Baxter is a great real estate investment opportunity, ideal for both first-time buyers and seasoned investors. Here are the reasons.
A Family-Friendly Environment
Angus is known for being a close-knit, family-friendly community with great amenities like recreation facilities, parks, schools, and local services. With a population growth rate of 9%, surpassing the provincial average, it’s easy to see why Angus is considered a smart and dependable spot for residential investment.
Proximity to Employment Hubs with a Rural Lifestyle
Heartland enjoys a great location that combines the charm of a rural, small-town lifestyle with easy access to big employment centers in Ontario. It’s just minutes from major highways like Highway 400, making commuting simple. Plus, Essa Township—which includes Angus—is investing in its future with the 2025 budget focused on improving infrastructure and supporting growth, possibly including better transit options.
Community Growth and Infrastructure Development
The Township of Essa, including Angus, has completed an Infrastructure Master Plan to support the community’s growth. By investing in roads, utilities, and public services, the township is showing its commitment to sustainable development, helping to boost property values and improve the quality of life for both residents and investors.
Highlights of Heartland Homes
- The local real estate market is on the rise, with plans already in place to build 1,700 new homes by 2031, a clear sign of growing demand and strong future potential.
- 10-minute drive to Utopia Conservation Area
- 13-minute drive to Borden Museum
- 7-minute drive to Moondance Organic Gardens
- 9-minute drive to Essa Public Library: Angus Branch
- 15-minute drive to The Wilds at Cedar Valley Golf Course
- 17-minute drive to Imagine Cinemas Alliston
- 11-minute drive to Albert Breau Angus Community Park


Incentives
- Guaranteed First Platinum Access
- Preferred VIP Floor Plan Selection
- Discounted First-Round Pricing
- Pre-public Invitation Means No Line Ups
- VIP Bonus Incentives & Promotions
- Extended Deposit Structure
- Capped Levies and Fees
- FREE* Assignment Rights
- FREE* Lawyer Review
* These are the main VIP advantages, but we may have other exclusive offers available. Reach out to our team for the most up-to-date details regarding your unit and project.
Building Amenities
- Park
- Dog Run
- Playground
- Walking Trails
- Seating Area
Suite Finishes
- Floor-to-ceiling windows
- High-efficiency HVAC
- Custom cabinetry
- Soft-close drawers and cabinets
- Smart home automation
- LED recessed lighting
- Hardwood flooring
- Built-in shelving
- Modern kitchen backsplash
- Quartz countertops
- Modern bathroom fixtures
- Energy-efficient appliances
- Spacious walk-in closets
- Noise-reducing insulation
- Open-concept layouts
- USB charging outlets
- In-suite laundry
- Stainless steel appliances
Heartland by Brookfield Floor Plans
16 FLOOR PLANS (10 AVAILABLE) PRICES FROM $1,014,990 - $1,459,990
2BR
| Plan | Suite Name | Suite Type | Size | View | Availability | |
|---|---|---|---|---|---|---|
 |
Ashburne | 2 Bedrooms | 1,830 SQ. FT. | AVAILABLE | MORE DETAILS | |
 |
Braydon | 2 Bedrooms | 1,660 SQ. FT. | SOLD OUT | MORE DETAILS | |
 |
Langdale | 2 Bedrooms | 1,970 SQ. FT. | SOLD OUT | MORE DETAILS | |
 |
Sunderland | 2 Bedrooms | 2,230 SQ. FT. | AVAILABLE | MORE DETAILS |
| Plan | Suite Name | Suite Type | Size | View | Availability | |
|---|---|---|---|---|---|---|
 |
Essa | 3 Bedrooms | 2,160 SQ. FT. | SOLD OUT | MORE DETAILS |
| Plan | Suite Name | Suite Type | Size | View | Availability | |
|---|---|---|---|---|---|---|
 |
Avonlea | 4 Bedrooms | 2,600 SQ. FT. | AVAILABLE | MORE DETAILS | |
 |
Deerfield | 4 Bedrooms | 2,870 SQ. FT. | AVAILABLE | MORE DETAILS | |
 |
Fairbank | 4 Bedrooms | 2,410 SQ. FT. | AVAILABLE | MORE DETAILS | |
 |
Hathaway | 4 Bedrooms | 2,890 SQ. FT. | SOLD OUT | MORE DETAILS | |
 |
Kingsbridge | 4 Bedrooms | 3,890 SQ. FT. | AVAILABLE | MORE DETAILS | |
 |
Oakdale | 4 Bedrooms | 3,140 SQ. FT. | AVAILABLE | MORE DETAILS | |
 |
Rosedale | 4 Bedrooms | 3,340 SQ. FT. | AVAILABLE | MORE DETAILS | |
 |
Sheffield | 4 Bedrooms | 3,200 SQ. FT. | SOLD OUT | MORE DETAILS | |
 |
Strathmore | 4 Bedrooms | 2,820 SQ. FT. | AVAILABLE | MORE DETAILS | |
 |
Westwood | 4 Bedrooms | 3,500 SQ. FT. | AVAILABLE | MORE DETAILS | |
 |
Windermere | 4 Bedrooms | 3,010 SQ. FT. | SOLD OUT | MORE DETAILS |
Living at Heartland: Discover the Surrounding Neighbourhood
At Heartland, life flows more easily; groceries, schools, parks, and more are all within reach, so your daily errands are a breeze.
- Education: Close to Heartland, you can find plenty of great schools, including Angus Morrison Elementary School with a diverse range of programs, Pine River Elementary School, and École élémentaire La Pinède.
- Shopping: Just a short drive from Heartland, you’ll find Alliston Mills Shopping Centre with stores, restaurants, health services, and more. SmartCentres Barrie South and RioCan Georgian Mall are also close by.
- Festivals and Events: Essa Township brings the community together with local events like the Essa Salmon Derby—an annual festival that celebrates the area’s fishing traditions along the beautiful Nottawasaga River.
- Medical Care: Royal Victoria Regional Health Centre and Angus Walk-in Clinic are just minutes away. And if you ever need specialized services, Stevenson Memorial Hospital is only a short 14-minute drive.
Your Dream Home Awaits!
Making a smart real estate investment starts with securing a unit right at launch. We’re here to walk you through every step, helping you find the perfect home in great communities like Heartland.
FAQs About Heartland
About the Developer
Similar Condos
Explore other similar condo or home developments that offer comparable amenities, prime locations, and modern designs, perfect for discerning buyers and investors.










Awards & Achievement



































