Crown of Caledon
Crown of Caledon is a master-planned development by Fieldgate Homes, located at Hurontario Street and Mayfield Road, Brampton, Ontario, L7A. Prices for residences at Crown of Caledon are available only to our VIP registrants.
Crown of Caledon: Live Where Caledon Meets Brampton
Crown of Caledon features a welcoming neighbourhood of freehold townhomes, as well as spacious 38’ and 60’ single-family homes. Located at the gateway of Caledon, it’s surrounded by winding crescent streets, peaceful water features, scenic green spaces, and is just a short walk from local shops and amenities.
Register today for VIP access to exclusive incentives, pricing, and updates on Crown of Caledon and other upcoming developments in Brampton.
Quick Facts
The Smart Choice: Investing in Crown of Caledon


Investing in Crown of Caledon is a wise move, with solid returns expected, thanks to its prime location, smart design, and excellent accessibility. Here are the details:
Reputable Developer
Fieldgate Homes has been a trusted builder in the GTA since 1957, with over 65,000 homes built across 425+ communities. Known for quality, smart design, and a strong community focus, they’ve earned top honours, including the 2024 CHBA award for Best Virtual Tour and BILD’s People’s Choice.
Excellent Connectivity with New Transit Improvement Plans
From this prime location, you can easily explore Caledon, Brampton, Simcoe County, and the entire GTA. With quick access to major routes, like Highway 410, getting around is a breeze. Plus, ongoing transit improvements like the Multi-Modal Transportation Master Plan (MMTMP) are making commutes even smoother and more convenient
A Thriving City
With a strong urban infrastructure and a growing network of roads and transit options, Caledon is quickly becoming a top destination for newcomers. It’s no surprise that Caledon has seen an impressive 15.2% population growth rate in recent years. That kind of demand makes quality housing more important than ever, making Crown of Caledon a smart investment opportunity.
Highlights of Crown of Caledon
- 20-minute drive to Belfountain Conservation Area
- 12-minute drive to Cheltenham Badlands
- 9-minute drive to Downey’s Strawberry & Apple Farm
- 15-minute drive to Caledon Village Fairgrounds, home of the annual Caledon Fair, featuring games, a midway, food vendors, and agricultural competitions.
- 16-minute drive to CIMT College – Brampton Campus
- 11-minute drive to William Osler Health System – Brampton Civic Hospital
- 11-minute drive to Inglewood Village
- Caledon has been named a ‘Better City for Pets’, with lots of outdoor spaces where you and your furry friends are always welcome.


Incentives
- Guaranteed First Platinum Access
- Preferred VIP Floor Plan Selection
- Discounted First-Round Pricing
- Pre-public Invitation Means No Line Ups
- VIP Bonus Incentives & Promotions
- Extended Deposit Structure
- Capped Levies and Fees
- FREE* Assignment Rights
- FREE* Lawyer Review
* These are the core VIP benefits, but additional offers may be available. Contact the Platinum Condo Deals team and get the latest details specific to your unit and project.
Building Amenities
- Picnic Area
- Garden Plots
- Walking Paths
- BBQ Area
- Children’s Play Area
- Outdoor Seating
Suite Finishes
- Home security system
- Smart thermostat
- Custom cabinetry
- Quartz countertops
- LED recessed lighting
- Modern kitchen backsplash
- Energy-efficient appliances
- Hardwood flooring
- Built-in shelving
- Spacious walk-in closets
- Smart home automation
- High-efficiency HVAC
Crown of Caledon Floor Plans
24 FLOOR PLANS (23 AVAILABLE) PRICES FROM $739,990 - $1,349,900
Rear Lane Townhomes
| Plan | Suite Name | Suite Type | Size | View | Availability | |
|---|---|---|---|---|---|---|
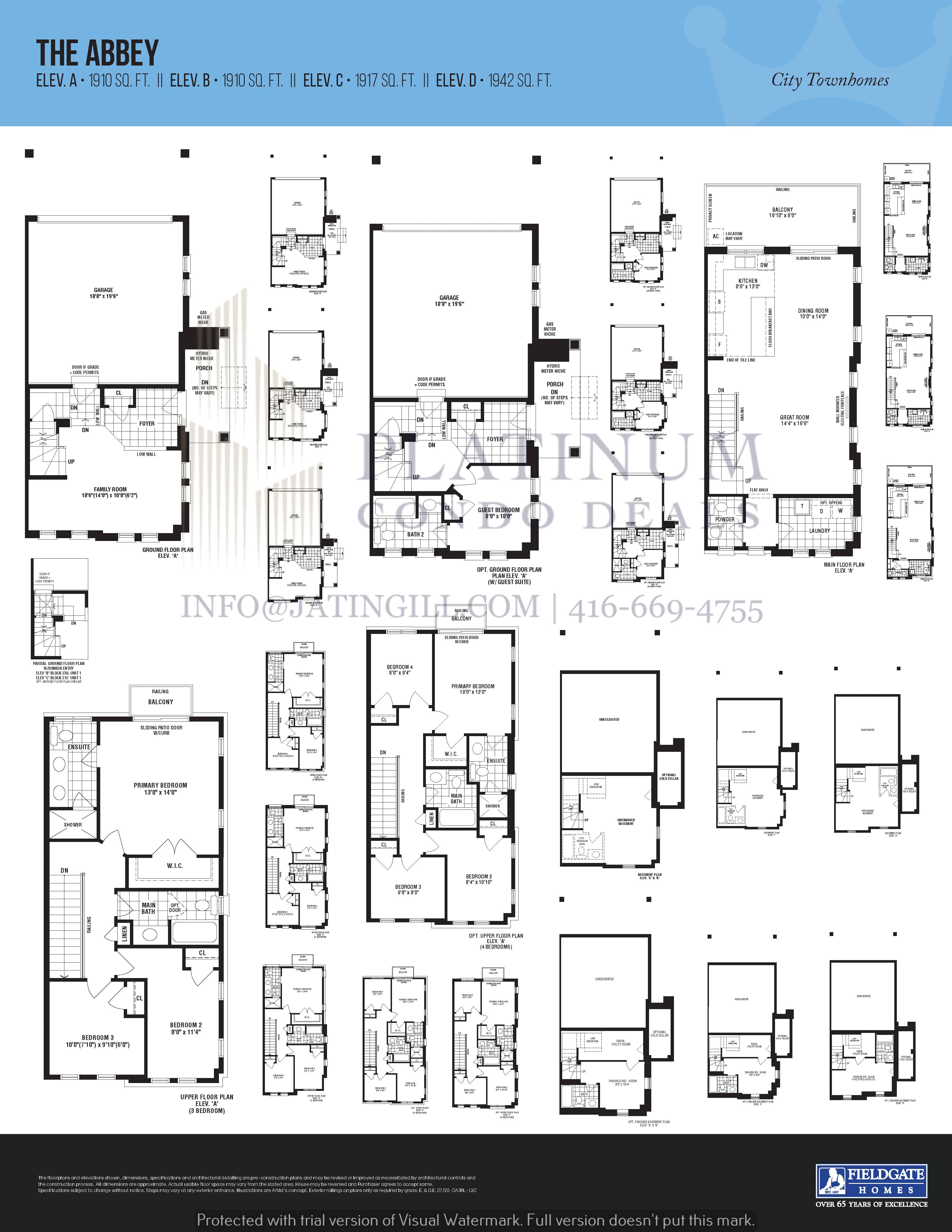 |
THE ABBEY | Rear Lane Townhomes | 1,910 SQ. FT. | AVAILABLE | MORE DETAILS | |
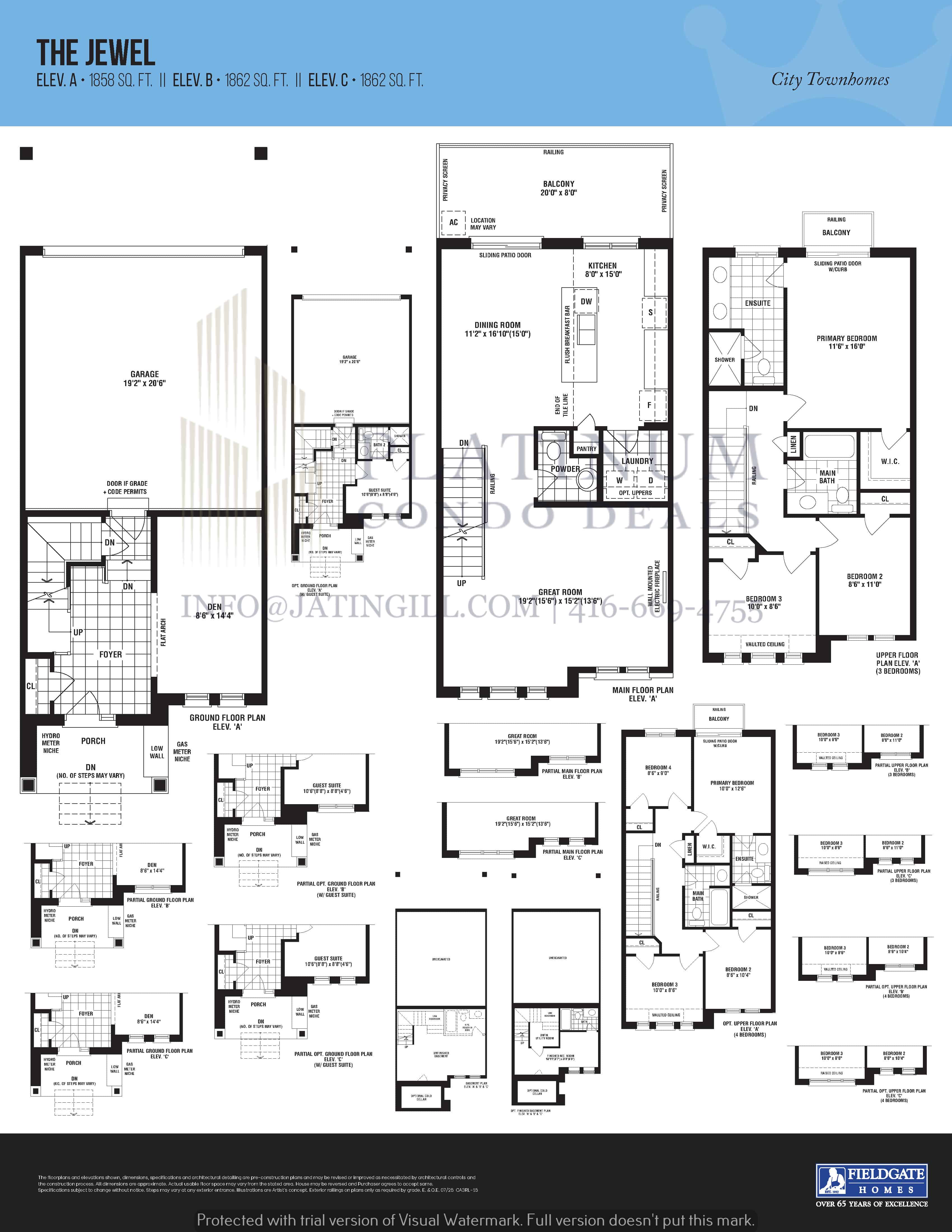 |
THE JEWEL | Rear Lane Townhomes | 1,858 SQ. FT. | AVAILABLE | MORE DETAILS | |
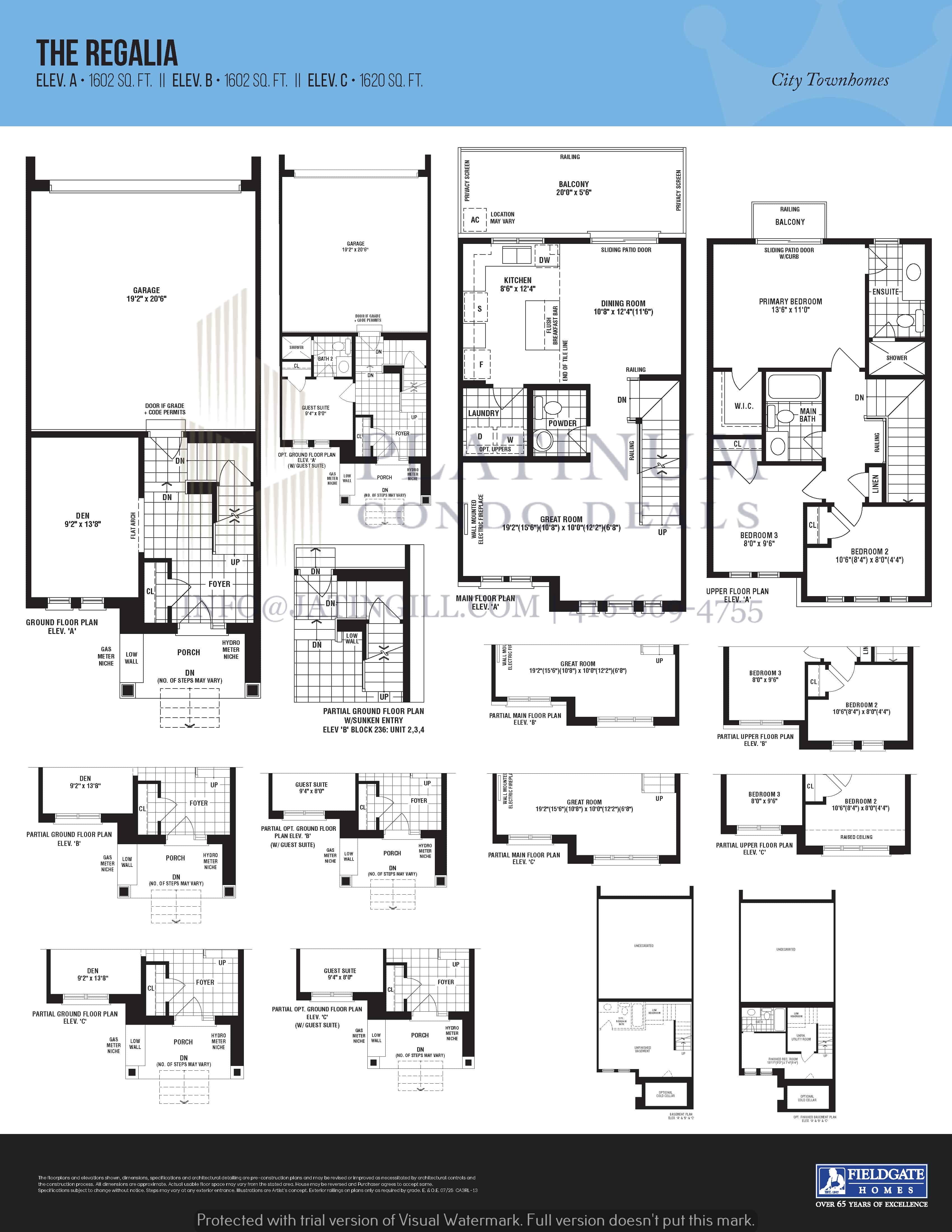 |
THE REGALIA | Rear Lane Townhomes | 1,602 SQ. FT. | AVAILABLE | MORE DETAILS | |
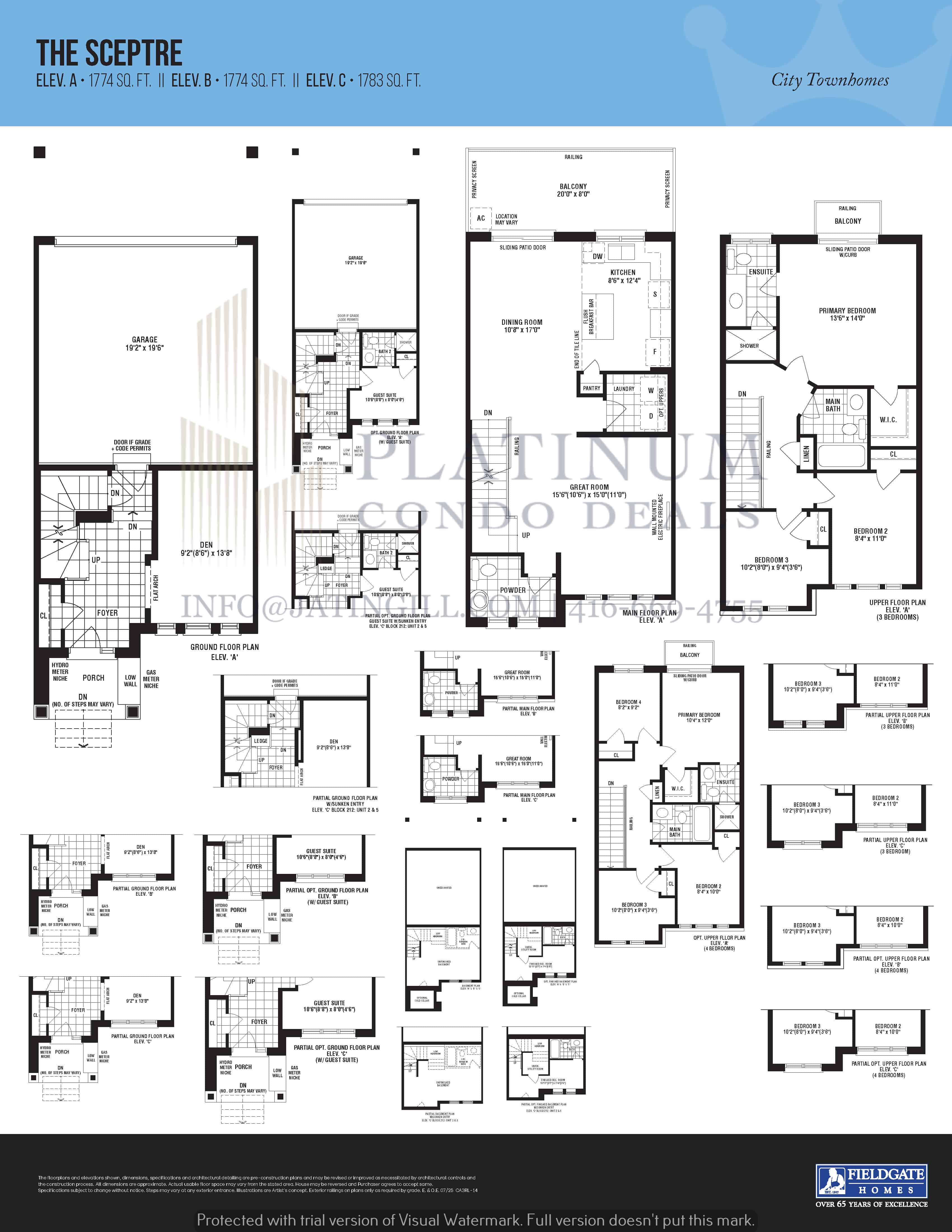 |
THE SCEPTRE | Rear Lane Townhomes | 1,774 SQ. FT. | AVAILABLE | MORE DETAILS | |
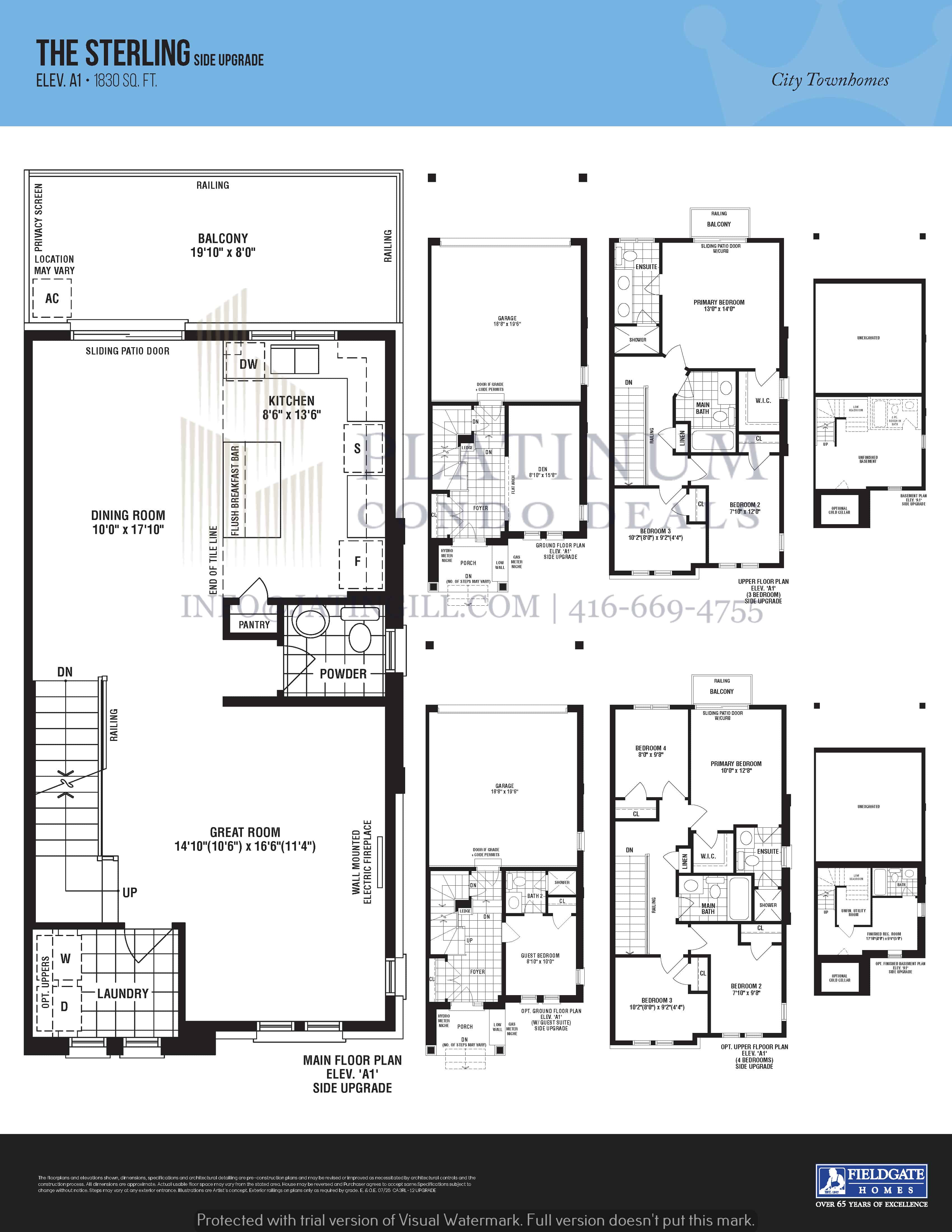 |
THE STERLING | Rear Lane Townhomes | 1,830 SQ. FT. | AVAILABLE | MORE DETAILS | |
 |
THE STERLING | Rear Lane Townhomes | 1,824 SQ. FT. | AVAILABLE | MORE DETAILS |
| Plan | Suite Name | Suite Type | Size | View | Availability | |
|---|---|---|---|---|---|---|
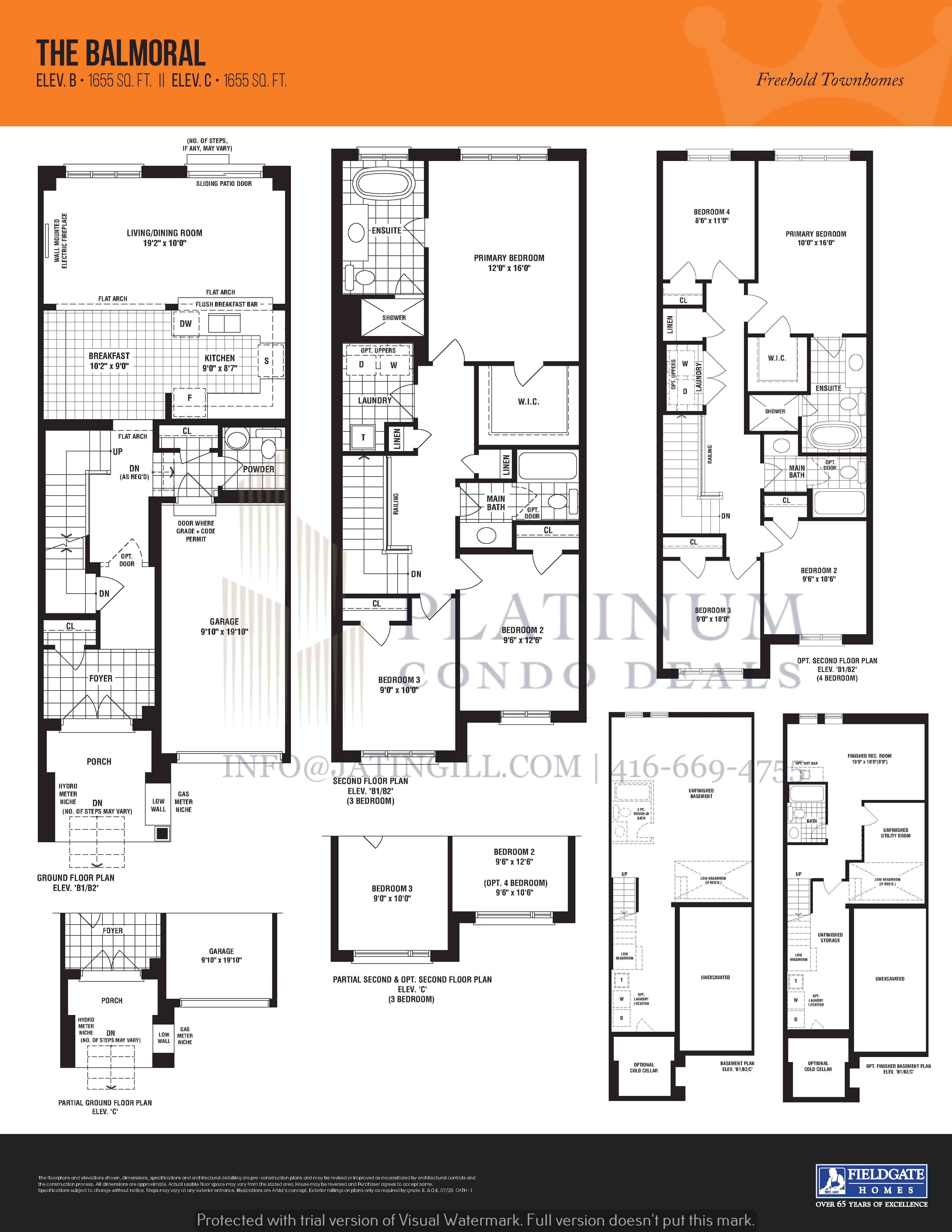 |
The Balmoral | Townhome | 1655 SQ. FT. | AVAILABLE | MORE DETAILS | |
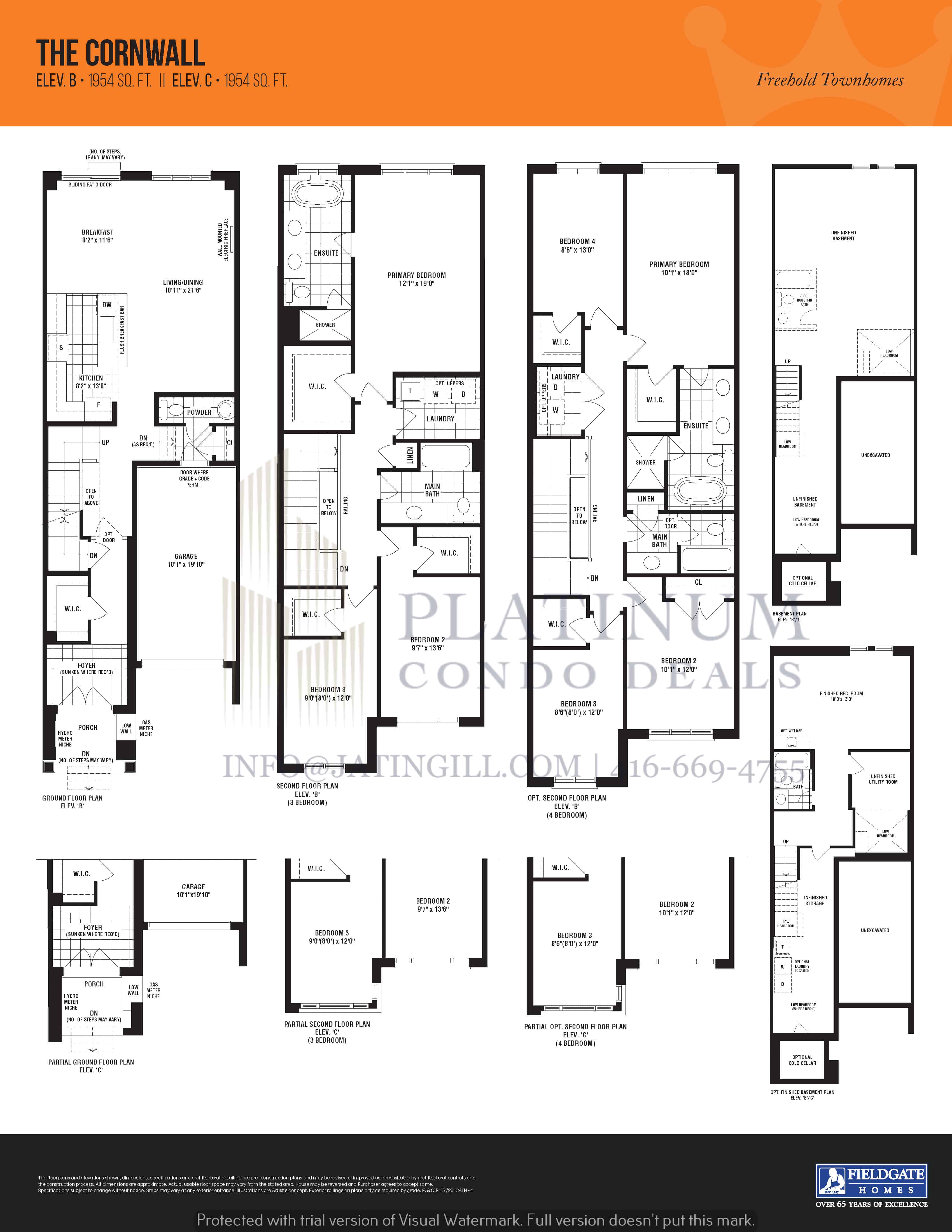 |
The Cornwall | Townhome | 1,954 SQ. FT. | AVAILABLE | MORE DETAILS | |
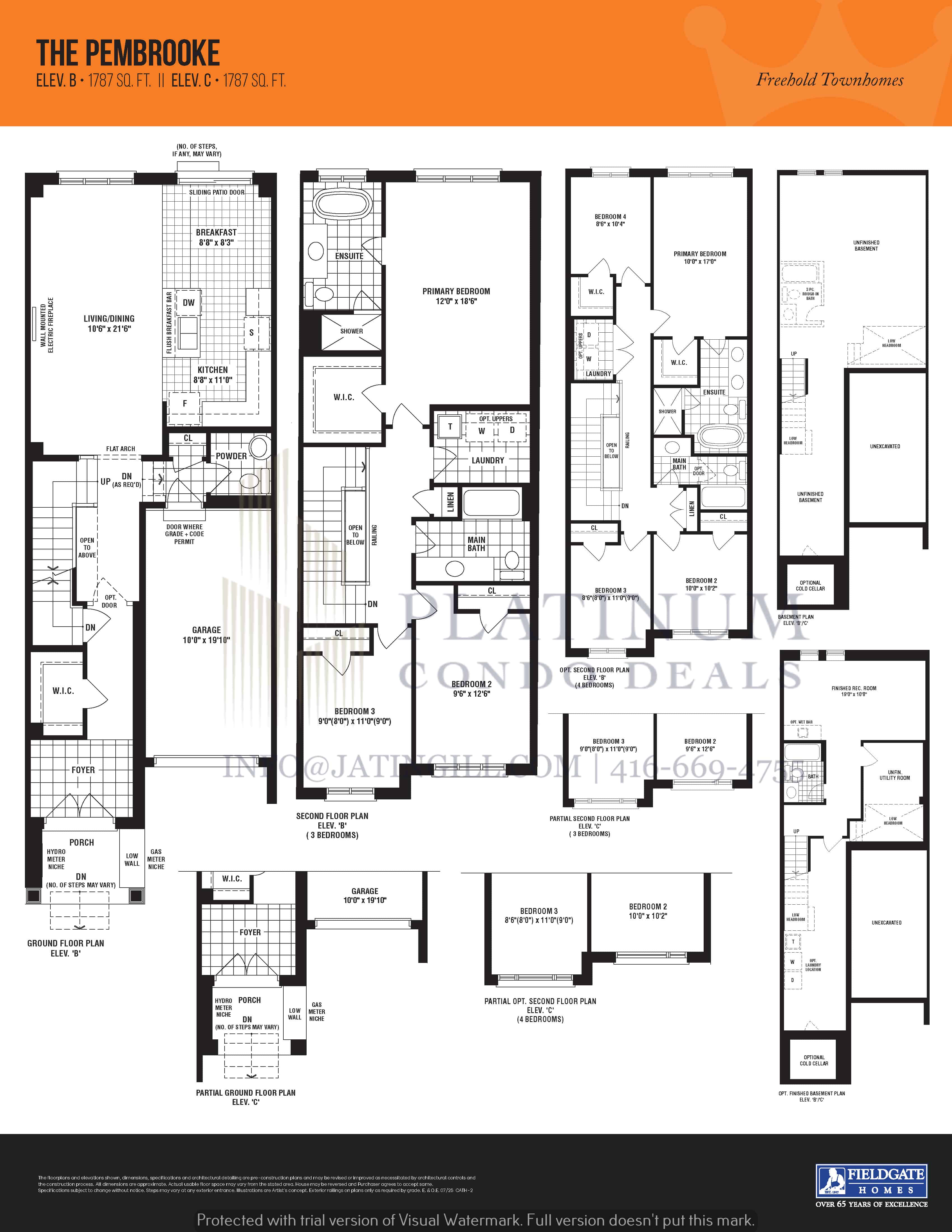 |
The Pembrooke | Townhome | 1,787 SQ. FT. | AVAILABLE | MORE DETAILS | |
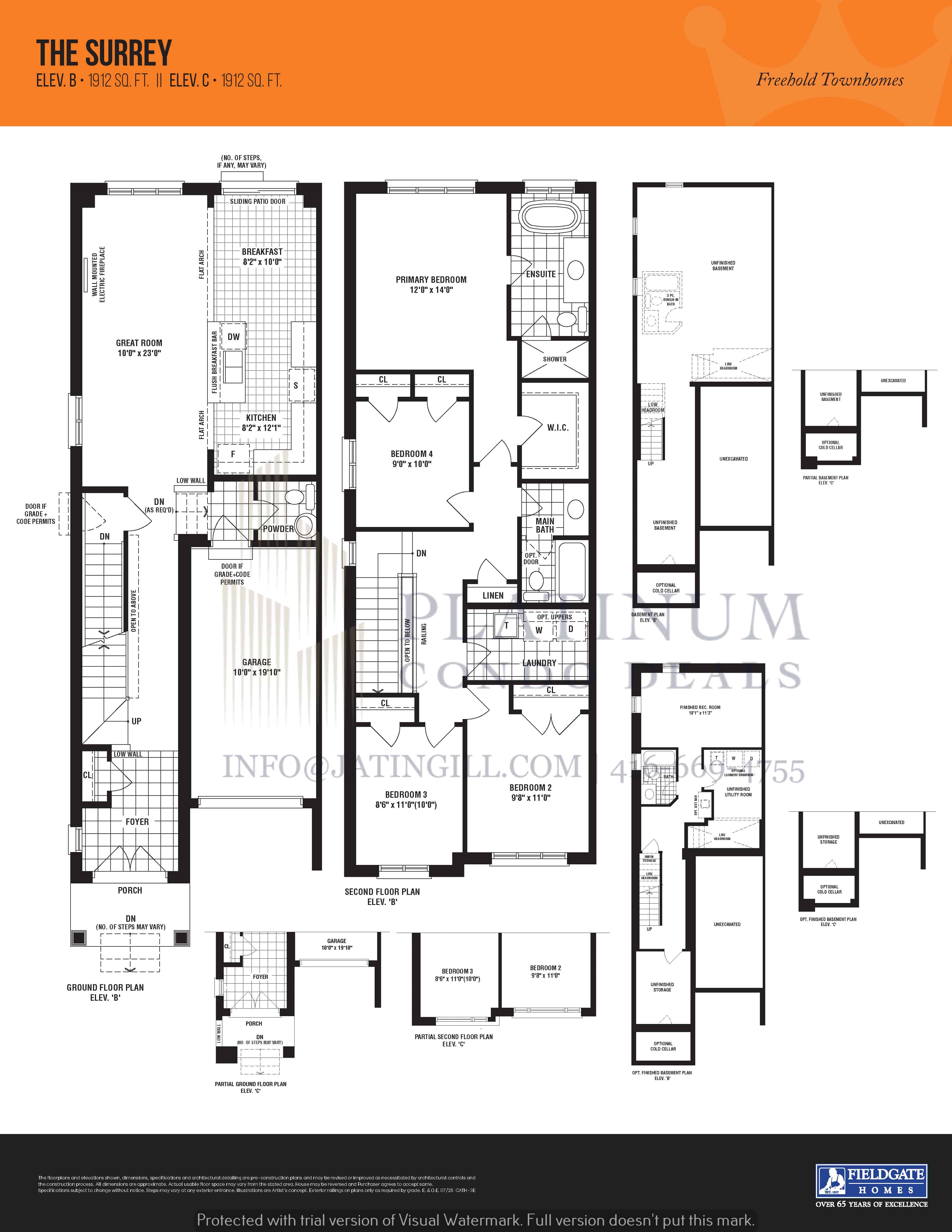 |
The Surrey | Townhome | 1,912 SQ. FT. | AVAILABLE | MORE DETAILS | |
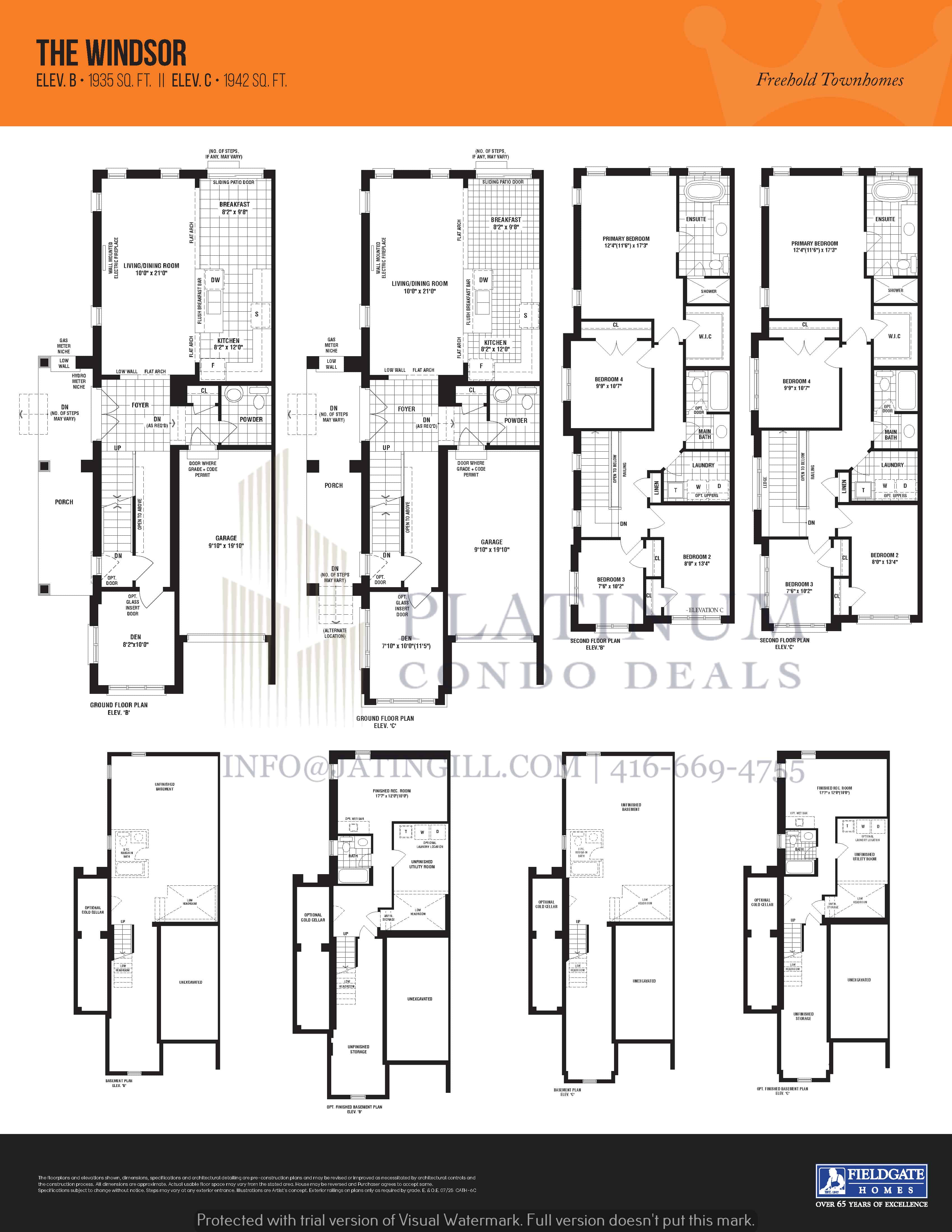 |
The Windsor | Townhome | 1,935 - 1,942 SQ. FT. | AVAILABLE | MORE DETAILS |
| Plan | Suite Name | Suite Type | Size | View | Availability | |
|---|---|---|---|---|---|---|
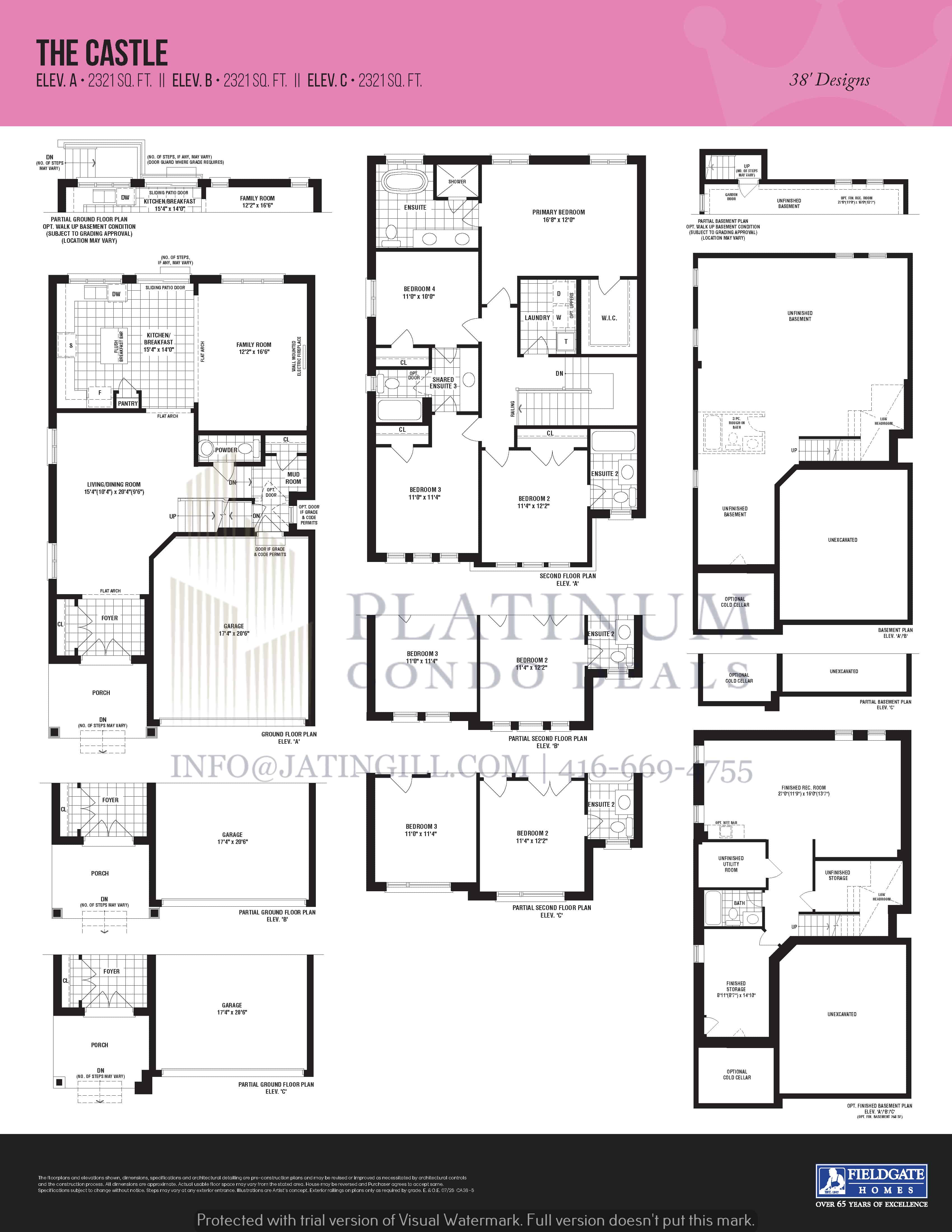 |
THE CASTLE | 38' Single Detached | 2,321 SQ. FT. | AVAILABLE | MORE DETAILS | |
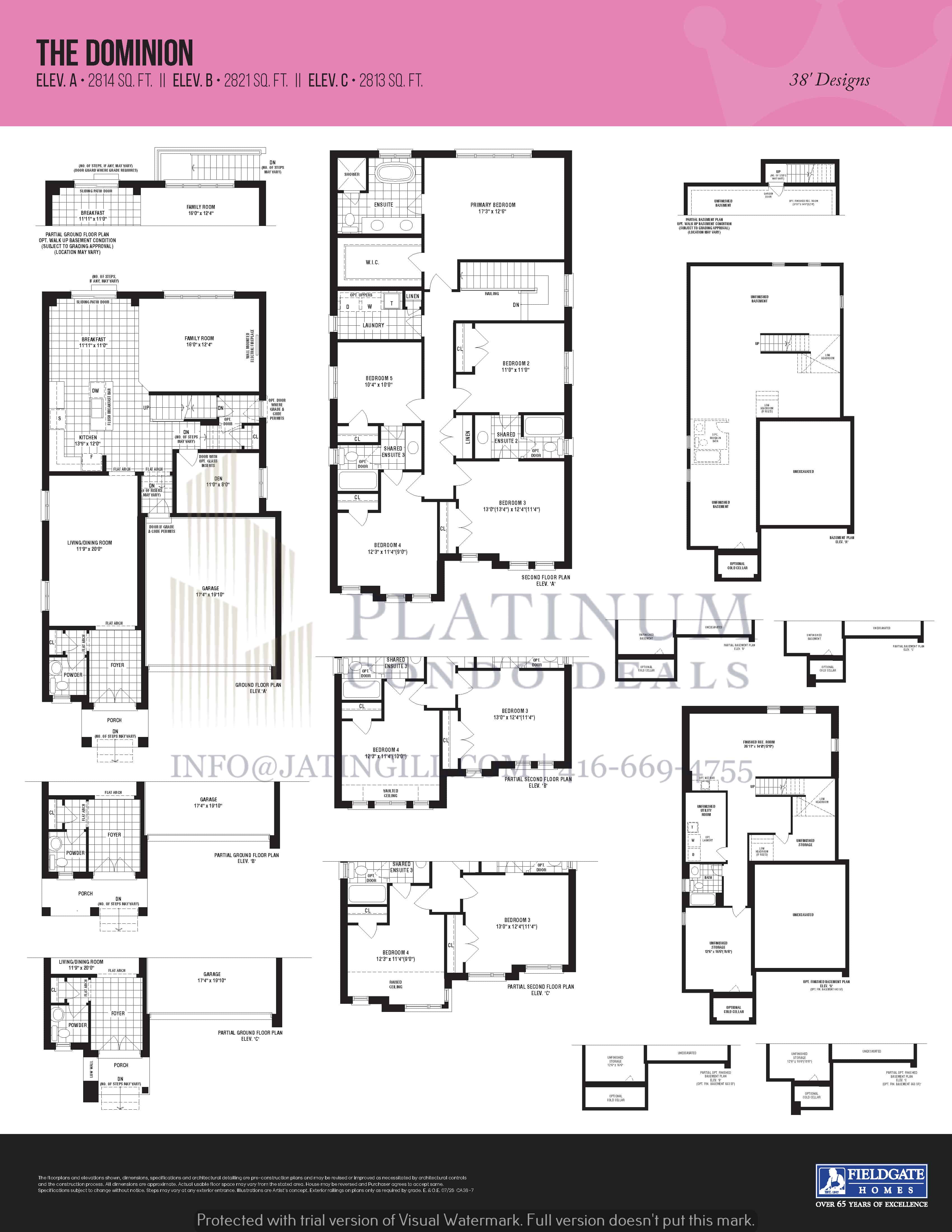 |
THE DOMINION | 38' Single Detached | 2,814 SQ. FT. | AVAILABLE | MORE DETAILS | |
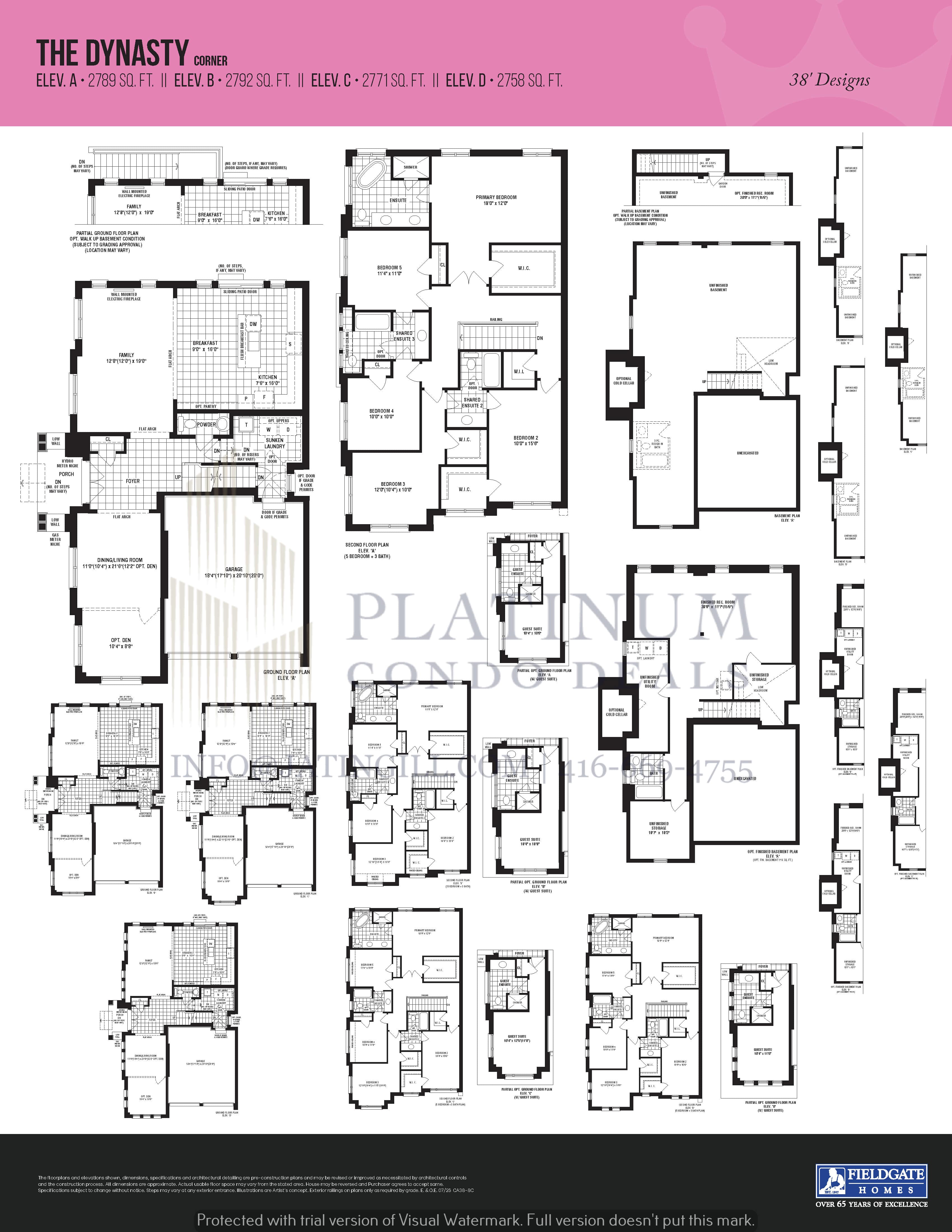 |
THE DYNASTY CORNER | 38' Single Detached | 2,789 SQ. FT. | AVAILABLE | MORE DETAILS | |
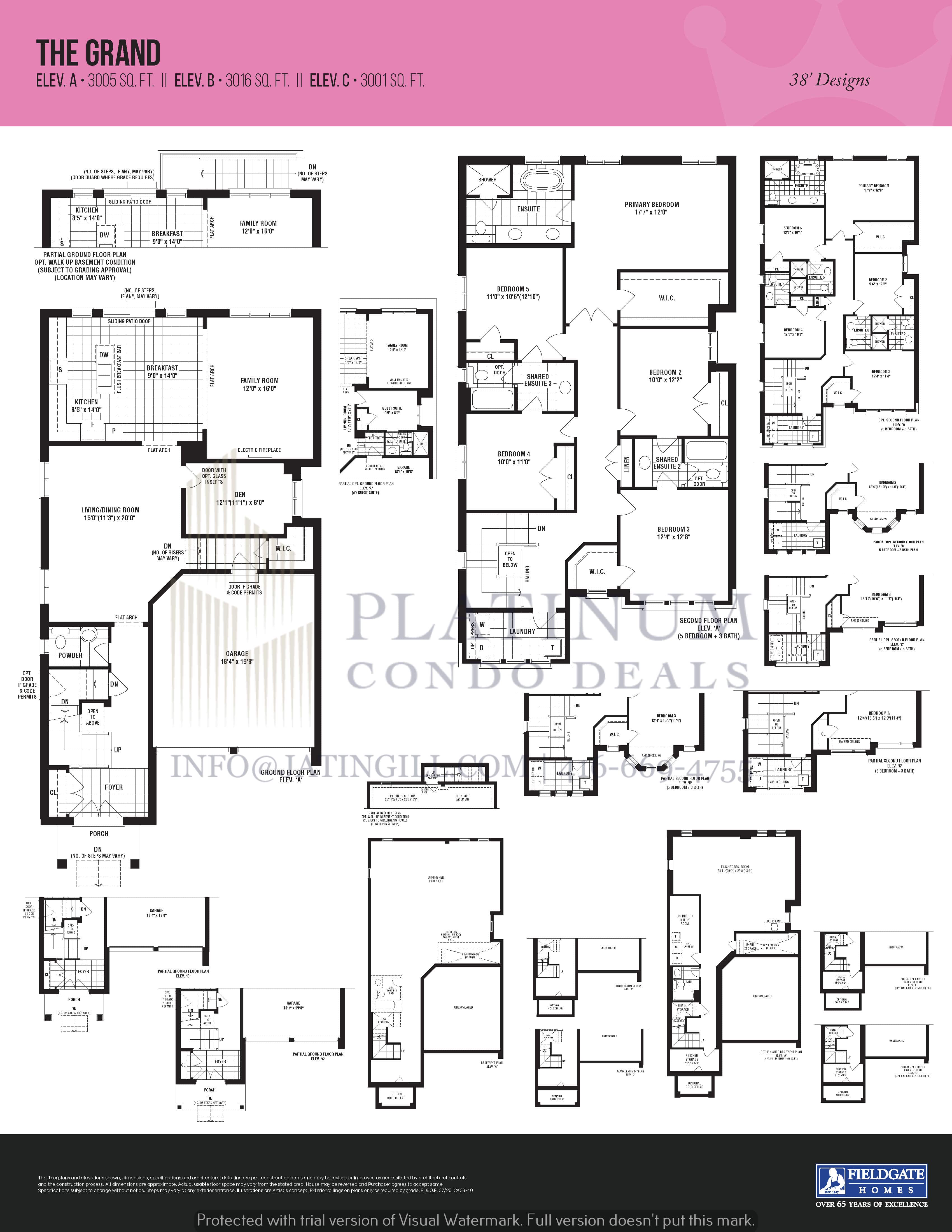 |
THE GRAND | 38' Single Detached | 3,005 SQ. FT. | AVAILABLE | MORE DETAILS | |
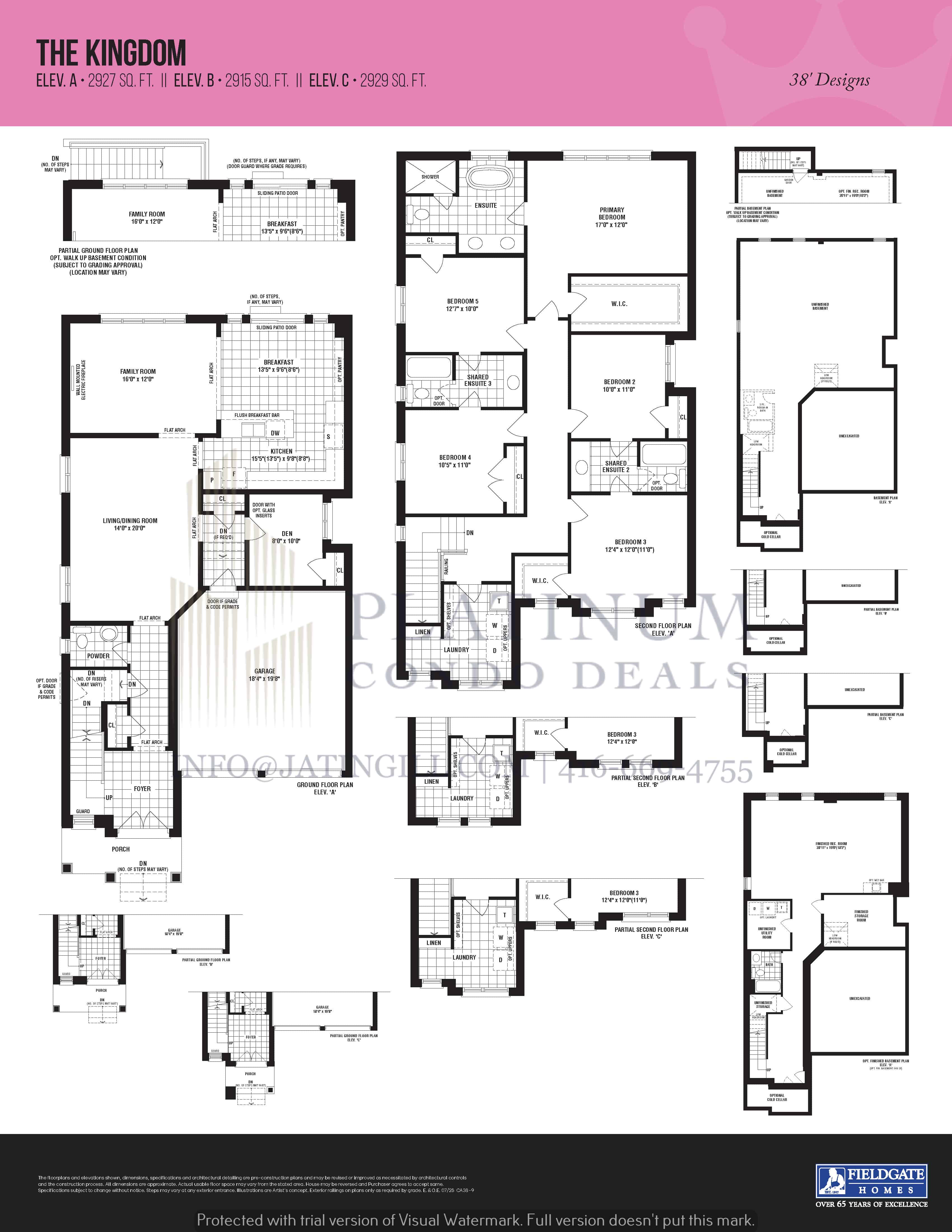 |
THE KINGDOM | 38' Single Detached | 2,927 SQ. FT. | AVAILABLE | MORE DETAILS | |
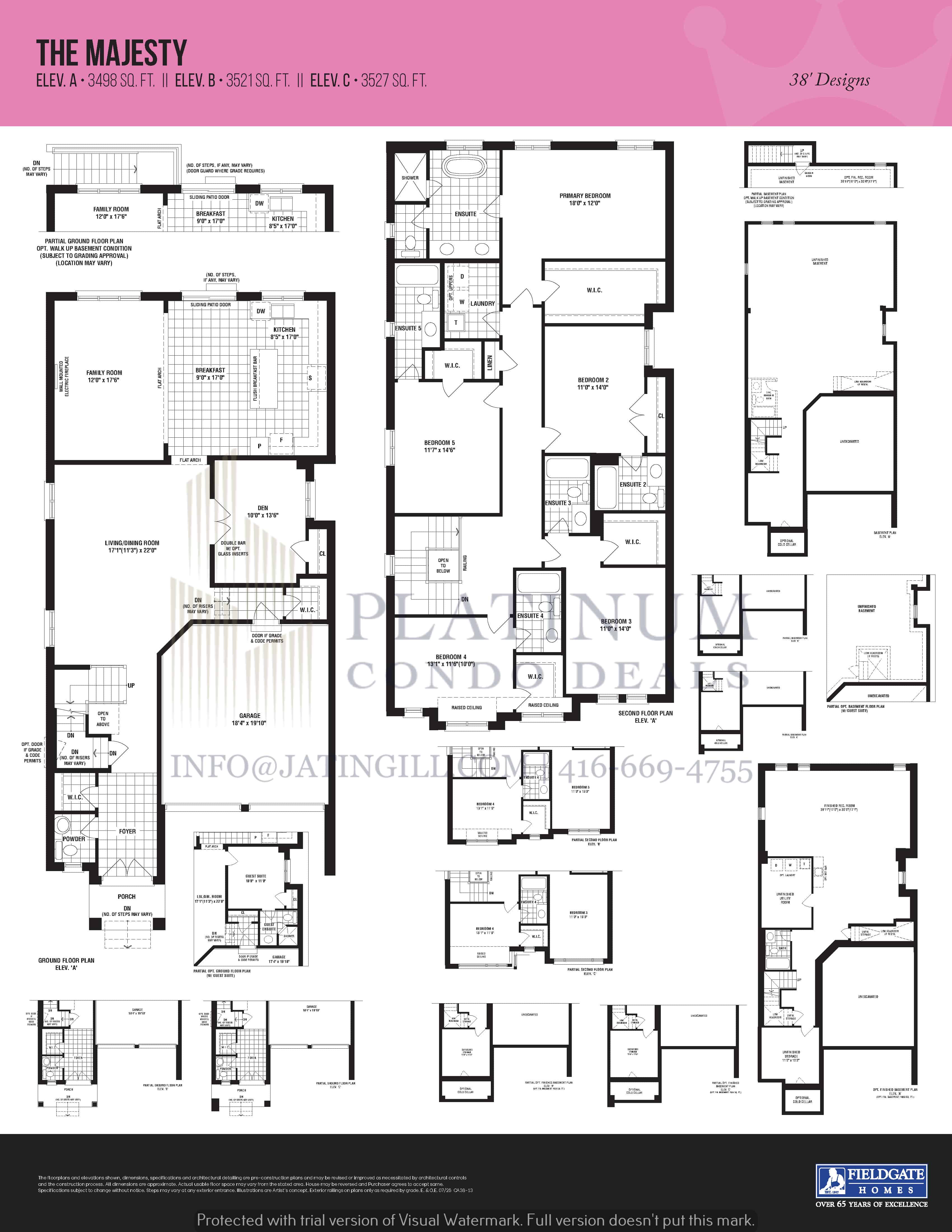 |
THE MAJESTY | 38' Single Detached | 3,489 SQ. FT. | SOLD OUT | MORE DETAILS | |
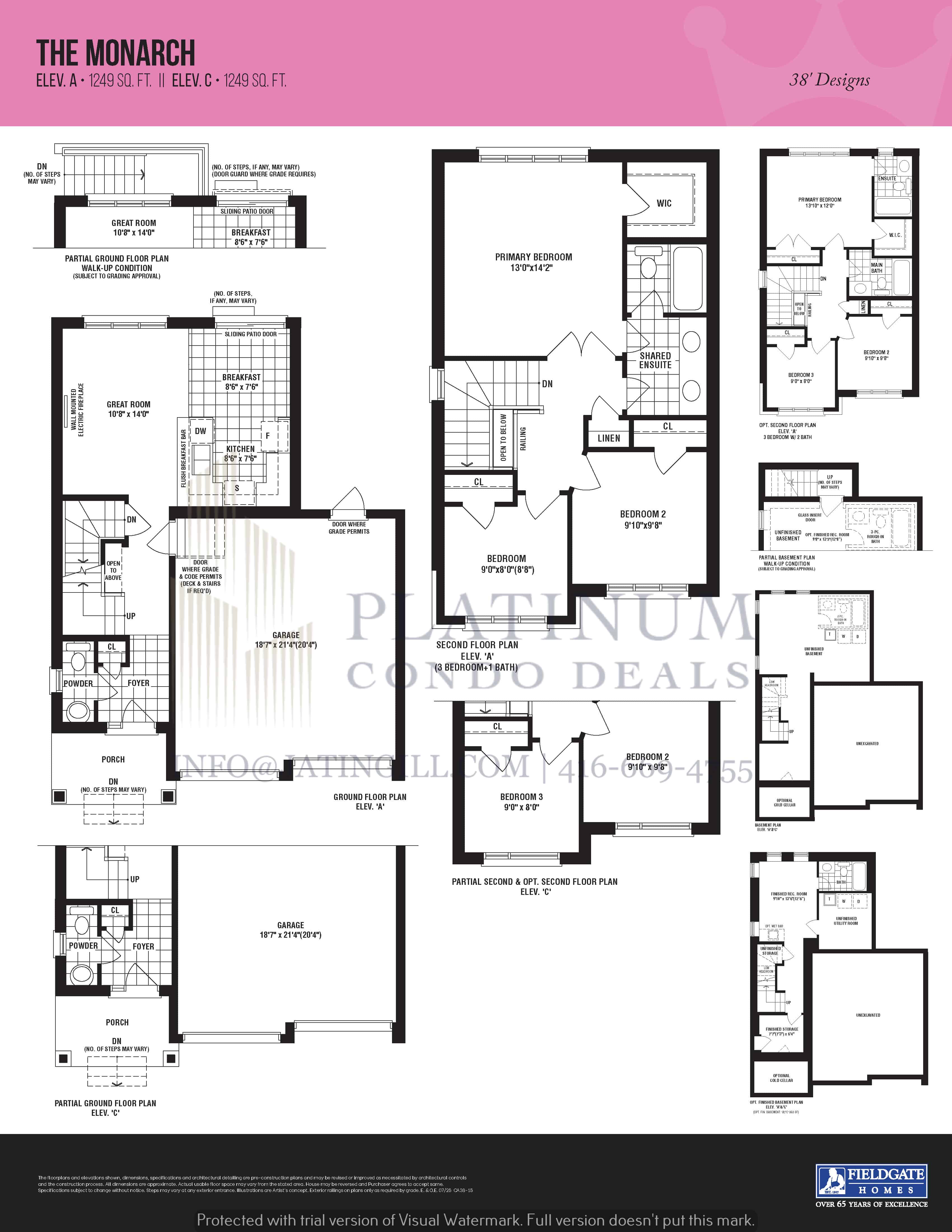 |
THE MONARACH | 38' Single Detached | 1,249 SQ. FT. | AVAILABLE | MORE DETAILS | |
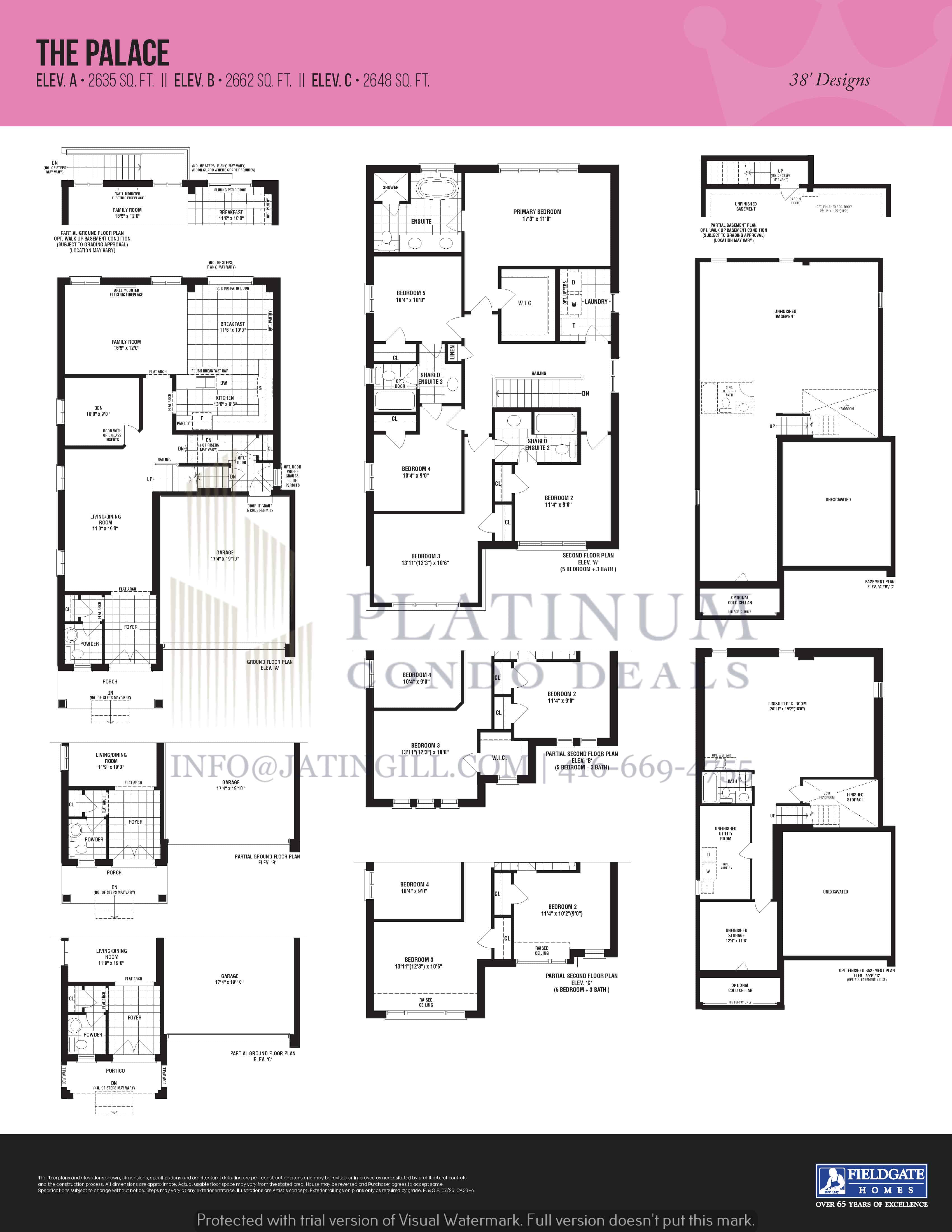 |
THE PALACE | 38' Single Detached | 2,635 SQ. FT. | AVAILABLE | MORE DETAILS | |
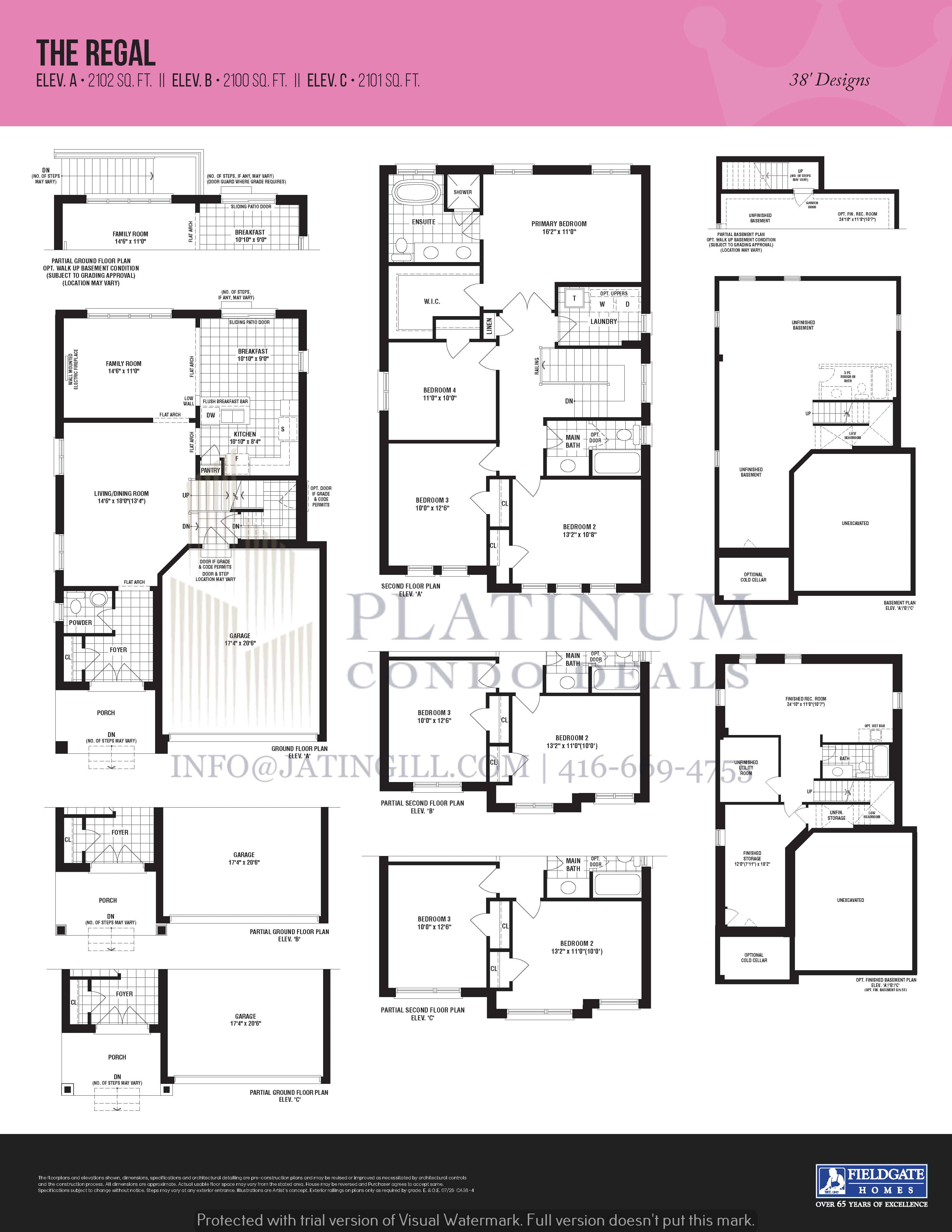 |
THE REGAL | 38' Single Detached | 2,102 SQ. FT. | AVAILABLE | MORE DETAILS | |
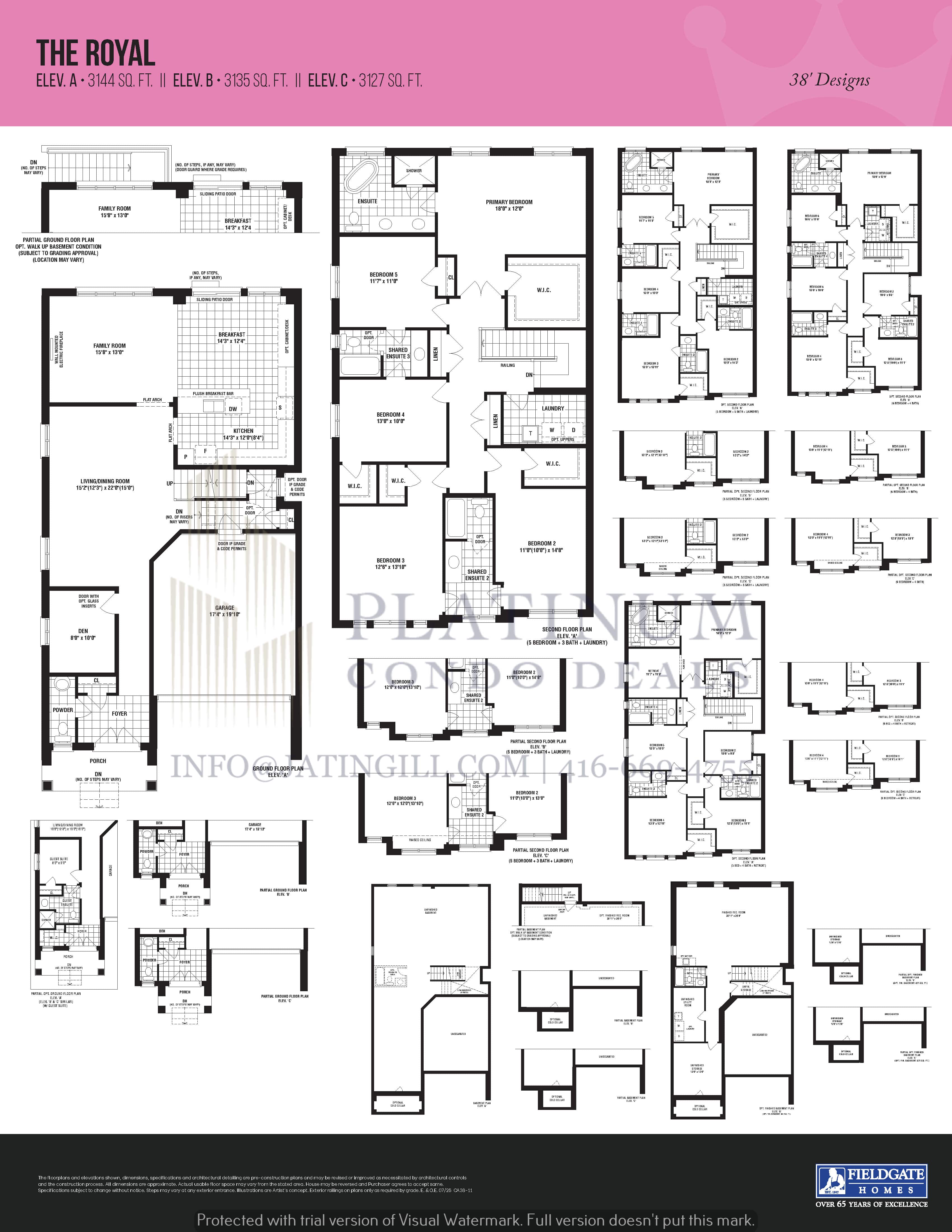 |
THE ROYAL | 38' Single Detached | 3,144 SQ. FT. | AVAILABLE | MORE DETAILS | |
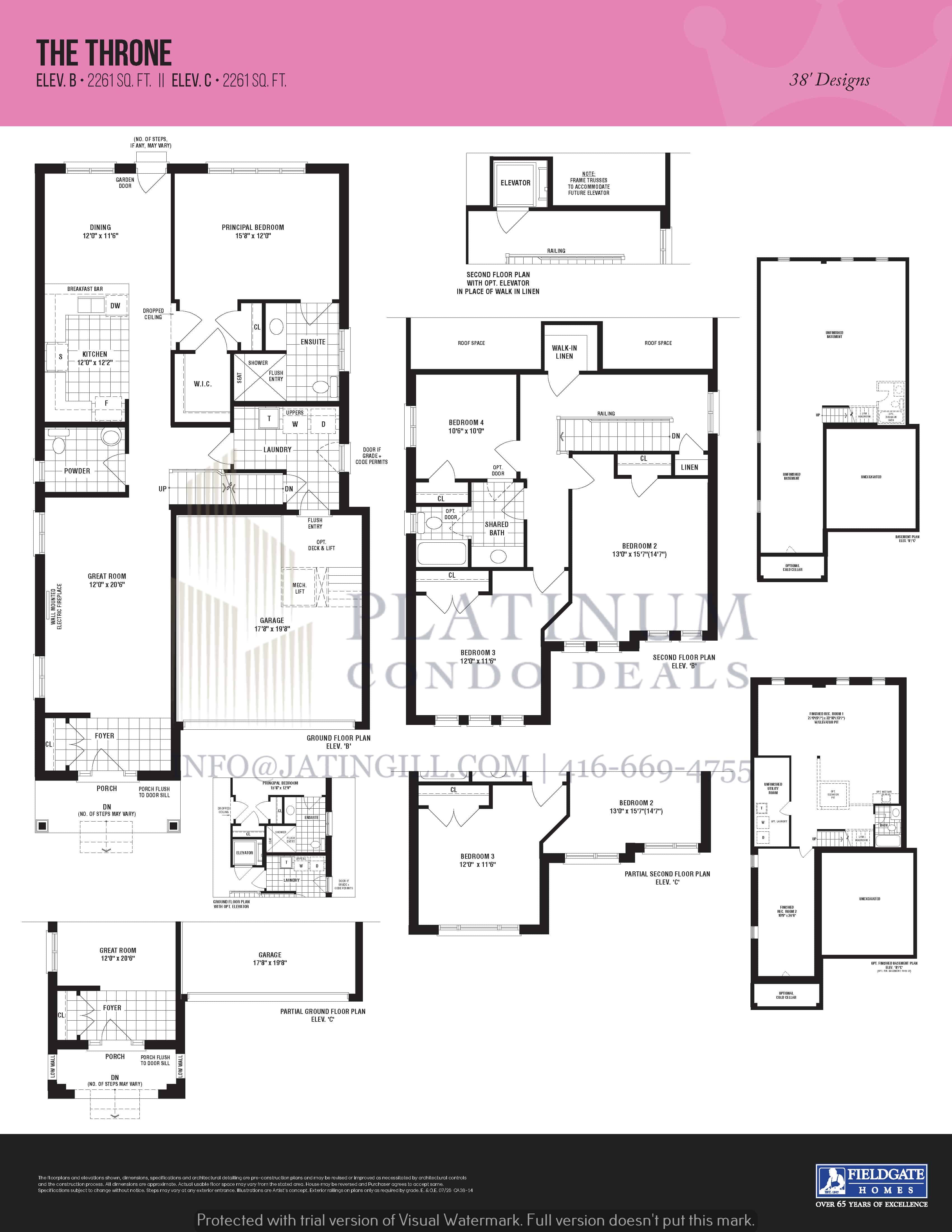 |
THE THRONE | 38' Single Detached | 2,261 SQ. FT. | AVAILABLE | MORE DETAILS | |
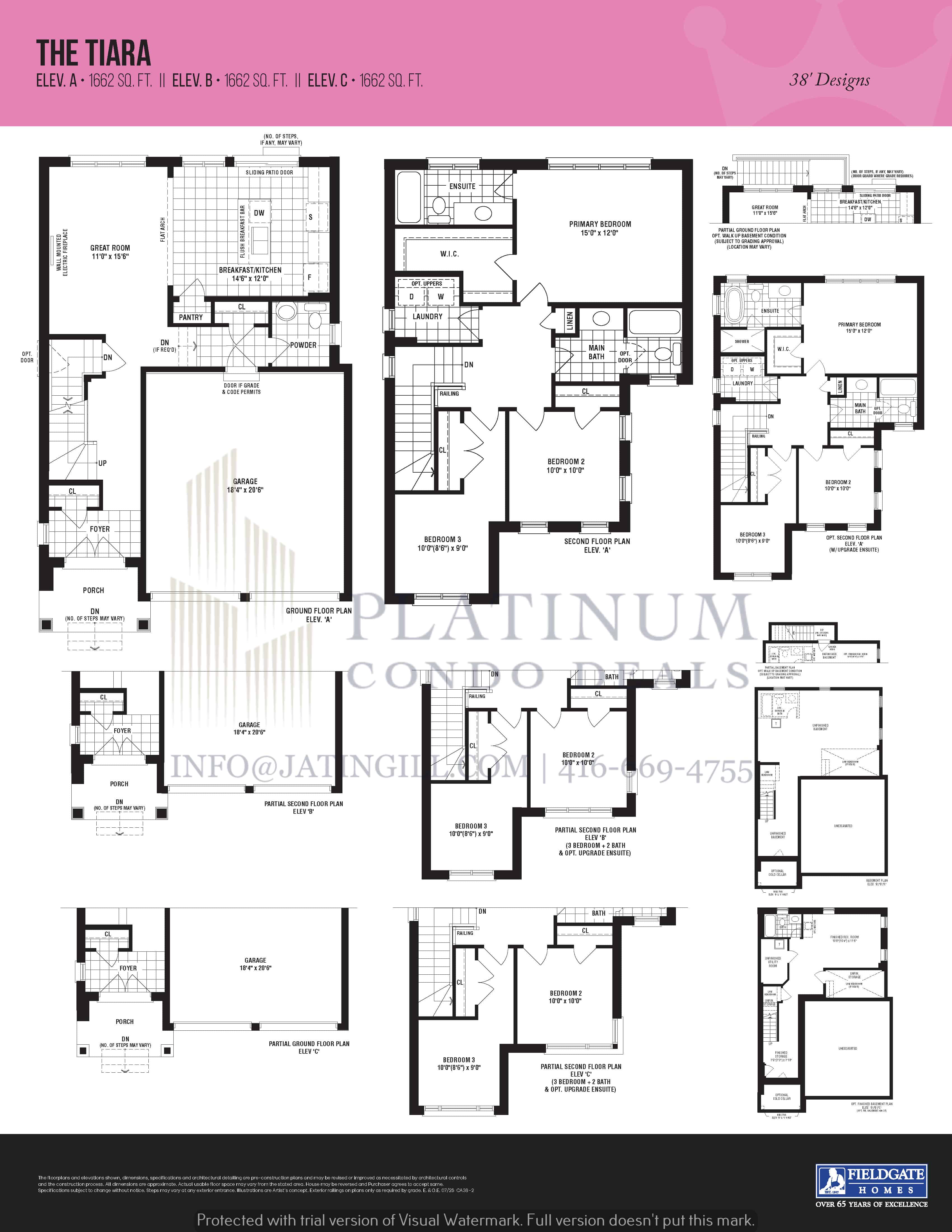 |
THE TIARA | 38' Single Detached | 1,662 SQ. FT. | AVAILABLE | MORE DETAILS | |
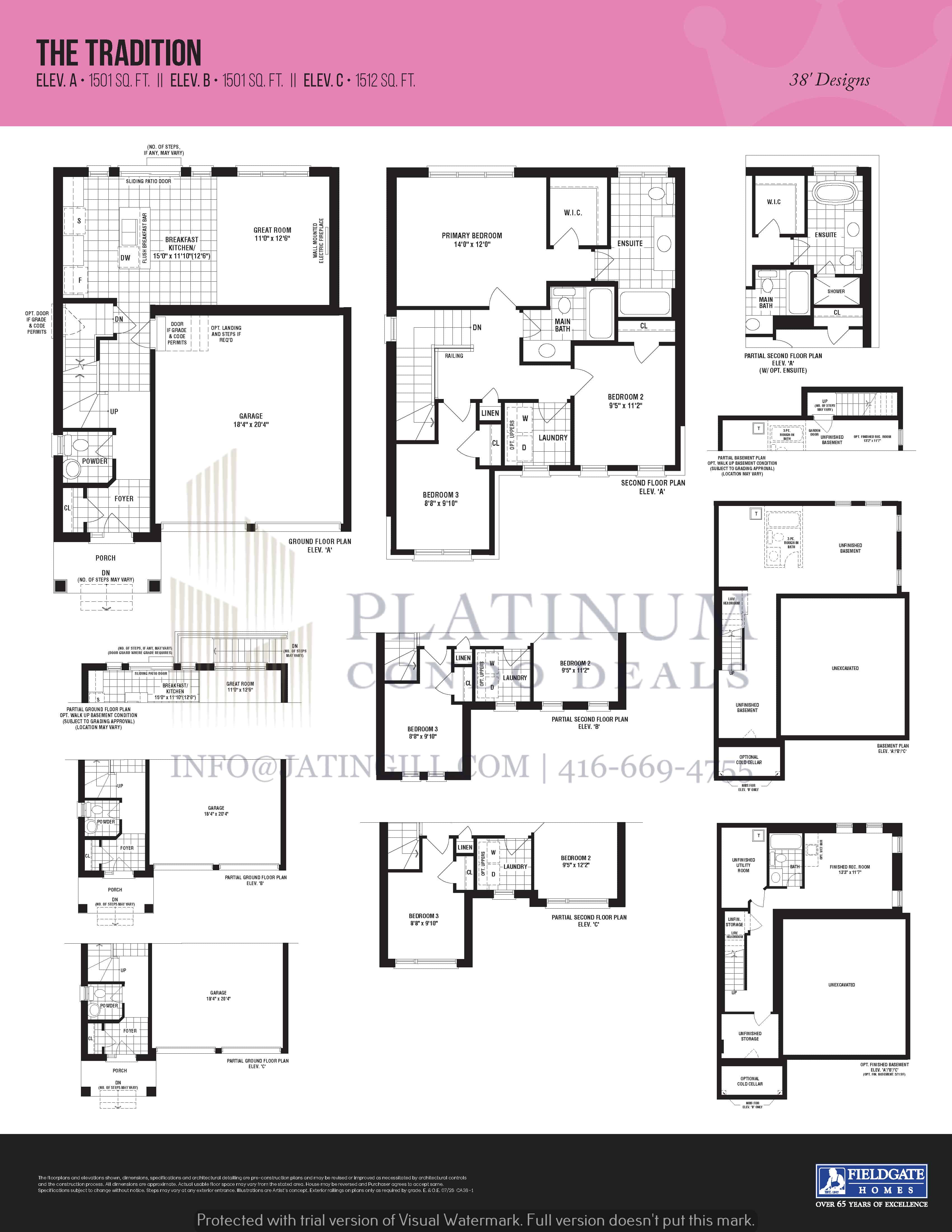 |
THE TRADITION | 38' Single Detached | 1,501 SQ. FT. | AVAILABLE | MORE DETAILS |
What’s Around Crown of Caledon: The Surrounding Neighbourhood Scene
Living at Crown of Caledon means everything you need is nearby, from great schools and parks to shopping and healthcare.
- Education: If you have kids, you’ll find excellent schools close by, like St. Stephen Elementary and Mayfield Secondary. And for those pursuing higher education, Algoma University in Brampton is just a quick 13-minute drive away with a wide variety of programs to choose from.
- Shopping: Bramalea City Centre is just a 10-minute drive away, offering over 1.5 million square feet of retail space and more than 300 stores. You’ll also find Trinity Commons Outlet Mall and Mayfield Plaza nearby. For your grocery needs, Sobeys Mayfield, Food Basics, and M&M Food Market are just around the corner.
- Art and Culture: The Peel Art Gallery, Museum and Archives is a great spot for art lovers to explore exhibitions, programs, and special events. Check their website for admission details and fees.
- Healthcare: Staying healthy is simple when you live this close to medical care. Brampton Civic Hospital, with its diverse range of services, is minutes away, and for quick visits or everyday needs, Mayfield Family Practice and Huronwood Walk-In Clinic are only a short drive away.
Exciting Opportunities Await!
Looking for new homes for sale in Caledon or Brampton? Get in touch with our friendly team for VIP access, tailored recommendations, and the latest updates on top developments in the area, including Crown of Caledon.
FAQs About Crown of Caledon
About the Developer
Similar Condos
Explore other similar condo or home developments that offer comparable amenities, prime locations, and modern designs, perfect for discerning buyers and investors.










Awards & Achievement




























