Caledon Trails
Caledon Trails is a master-planned development by Laurier Homes and Yorkwood Homes, located at McLaughlin Road and Mayfield Road, Caledon, Ontario, L7C 0Y9. Prices for residences at Caledon Trails start from $949,990.
Caledon Trails: Project Overview
Caledon Trails is a community of towns and 30’, 36’, and 42’ singles. With 73 different floor plans available, homes range from 3 to 6 bedrooms and offer between 1,735 and 3,500 sq ft of living space, giving families plenty of room to choose what suits them best.
Be among the first to explore floor plans, pricing, and insider details for this and other upcoming developments in Caledon. Register to get started.
Quick Facts
The Investment Potential of Caledon Trails: Key Takeaways


Caledon Trails brings together space, style, and a great location—ideal for both living and investing.
Best of Both Worlds
Caledon Trails offers the best of both worlds: peaceful living with everything you need close by. You’ll find schools, shops, and everyday essentials just minutes away, plus plenty of parks and green space to explore. Nestled near the Niagara Escarpment and Oak Ridges Moraine, it’s a beautiful place to enjoy hiking, biking, skiing, or horseback riding. With its mix of nature, comfort, and convenience, it’s a great spot, especially for first-time buyers looking to put down roots.
Transit-Friendly Living
Getting around from Caledon Trails is easy and convenient. You’re just minutes from major highways like the 410 and 407, making travel across the GTA a breeze. The nearby Brampton GO Station offers direct train and bus service to Union Station and beyond. And with upcoming projects like the Hurontario LRT, commuting is only getting better.
Strong Potential for Growth
Caledon’s strong infrastructure, easy access to highways and transit, and growing economy make it a great place to live, and invest. With industries like manufacturing, agriculture, logistics, and creative services all thriving, the area has seen its population grow by over 15%. That growing demand for homes makes Caledon Trails not just a great place to settle down, but also a smart investment for the future.
Highlights of Caledon Trails
- Year-round festivals and local events bring Caledon’s community to life, creating a fun and welcoming atmosphere for everyone to enjoy.
- 20-minute drive to Caledon Trailway Path
- 20-minute drive to Forks of the Credit Provincial Park
- 9-minute drive to Downey’s Farm Market
- 22-minute drive to Caledon Ski Club
- 6-minute drive to Great War Flying Museum
- 15-minute drive to Devil’s Pulpit Golf Course
- 10-minute drive to Heart Lake Conservation Area


Incentives
- Guaranteed First Platinum Access
- Preferred VIP Floor Plan Selection
- Discounted First-Round Pricing
- Pre-public Invitation Means No Line Ups
- VIP Bonus Incentives & Promotions
- Extended Deposit Structure
- Capped Levies and Fees
- FREE* Assignment Rights
- FREE* Lawyer Review
* These are the main VIP advantages, but we may have other exclusive offers available. Reach out to our team for the most up-to-date details regarding your unit and project.
Building Amenities
- Walking and Jogging Trails
- Community Park
- BBQ Area
- Children’s Play Area
- Community Hub
- Seating Area
Suite Finishes
- Open-concept layouts
- Stainless steel appliances
- LED recessed lighting
- Floor-to-ceiling windows
- Hardwood flooring
- Energy-efficient appliances
- Spacious walk-in closets
- USB charging outlets
- Custom cabinetry
- Quartz countertops
- Modern bathroom fixtures
- Soft-close drawers and cabinets
- Built-in shelving
- High-efficiency HVAC
- In-suite laundry
- Modern kitchen backsplash
- Smart home automation
- Noise-reducing insulation
Caledon Trails Floor Plans
26 FLOOR PLANS (25 AVAILABLE) PRICES FROM $949,900 - $1,799,900
Semi-Detached
| Plan | Suite Name | Suite Type | Size | View | Availability | |
|---|---|---|---|---|---|---|
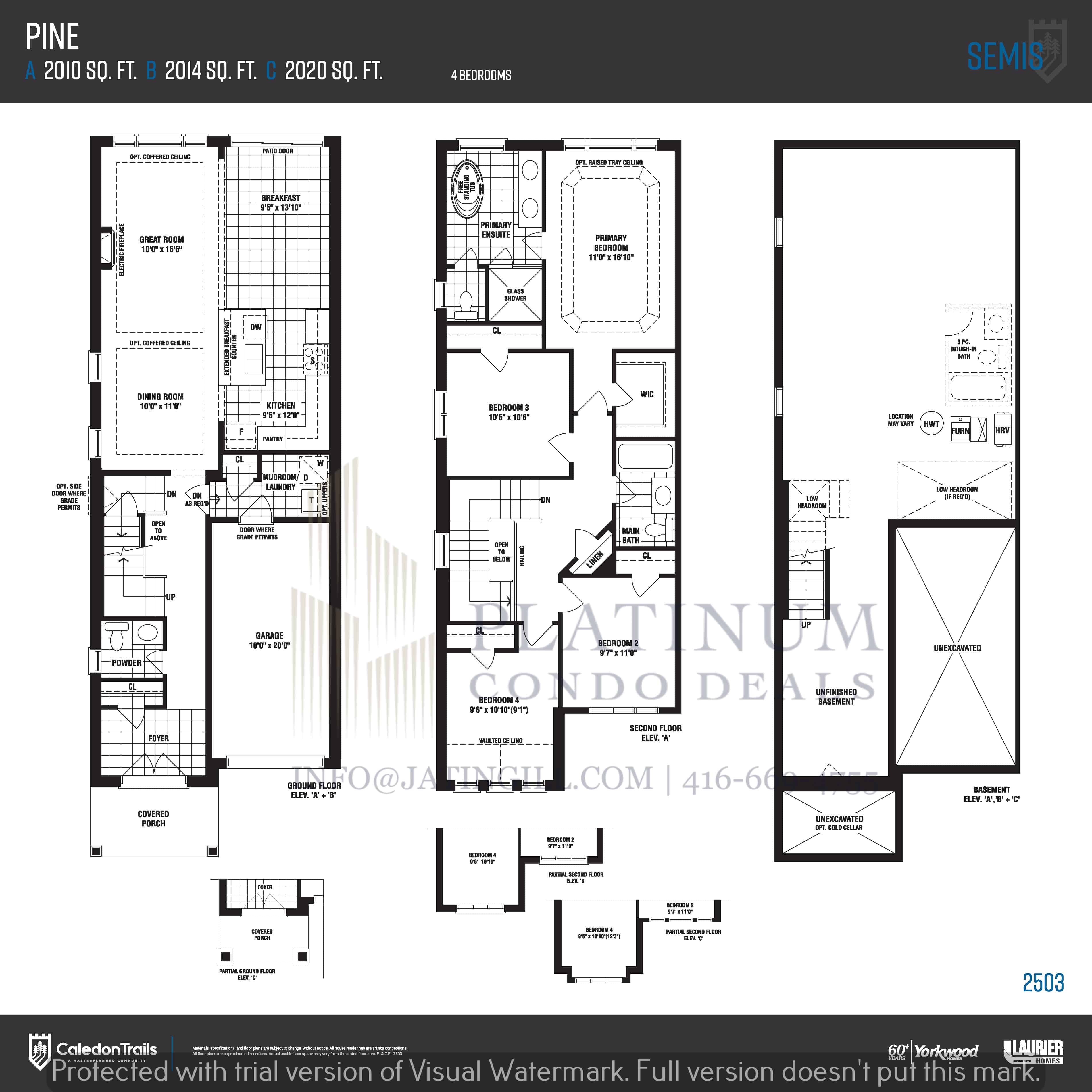 |
Pine | Semi-Detached | 2,010 SQ. FT. | AVAILABLE | MORE DETAILS |
| Plan | Suite Name | Suite Type | Size | View | Availability | |
|---|---|---|---|---|---|---|
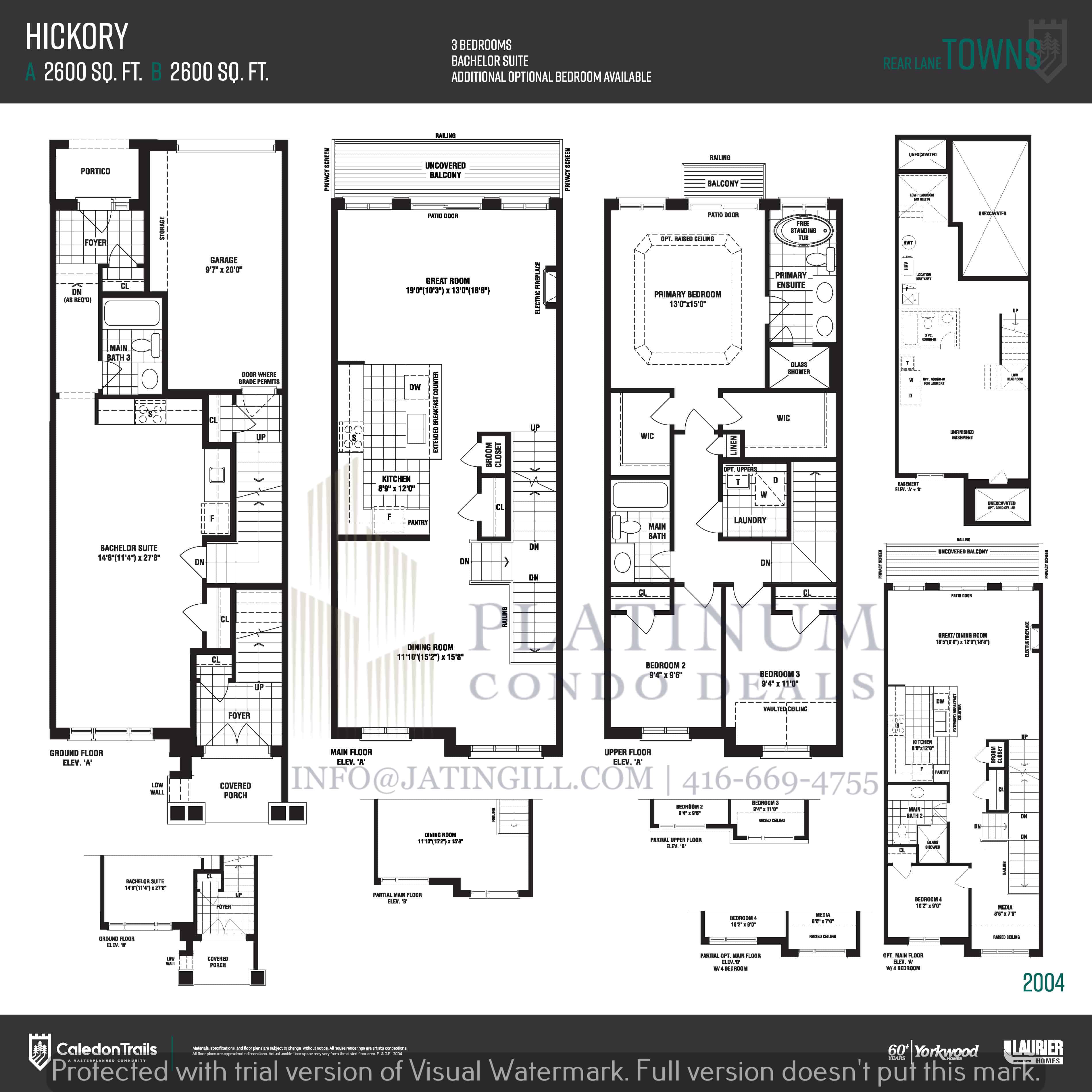 |
Hickory | Townhome | 2,600 SQ. FT. | AVAILABLE | MORE DETAILS |
| Plan | Suite Name | Suite Type | Size | View | Availability | |
|---|---|---|---|---|---|---|
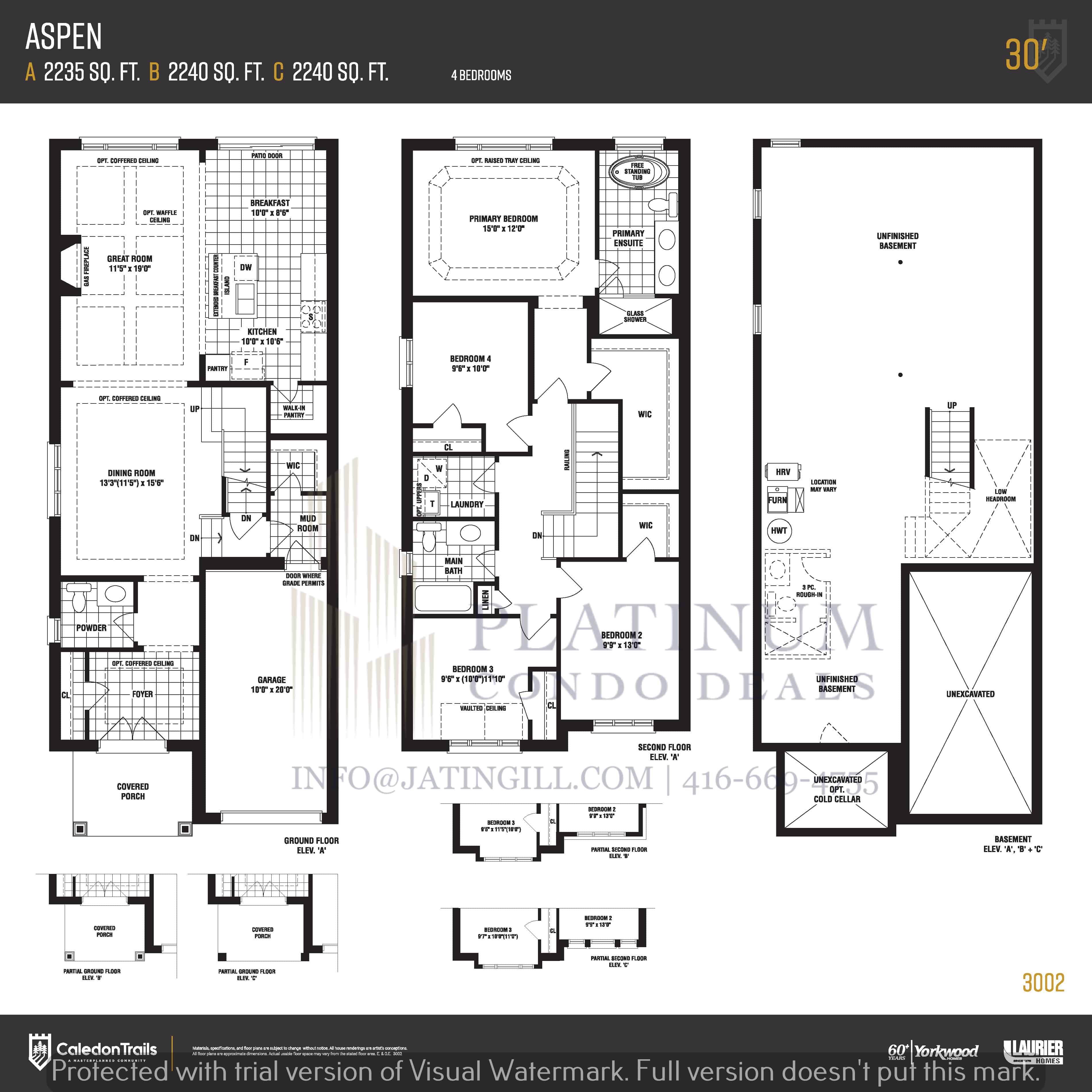 |
Aspen | 30' Ft Collection | 2,235 SQ. FT. | AVAILABLE | MORE DETAILS | |
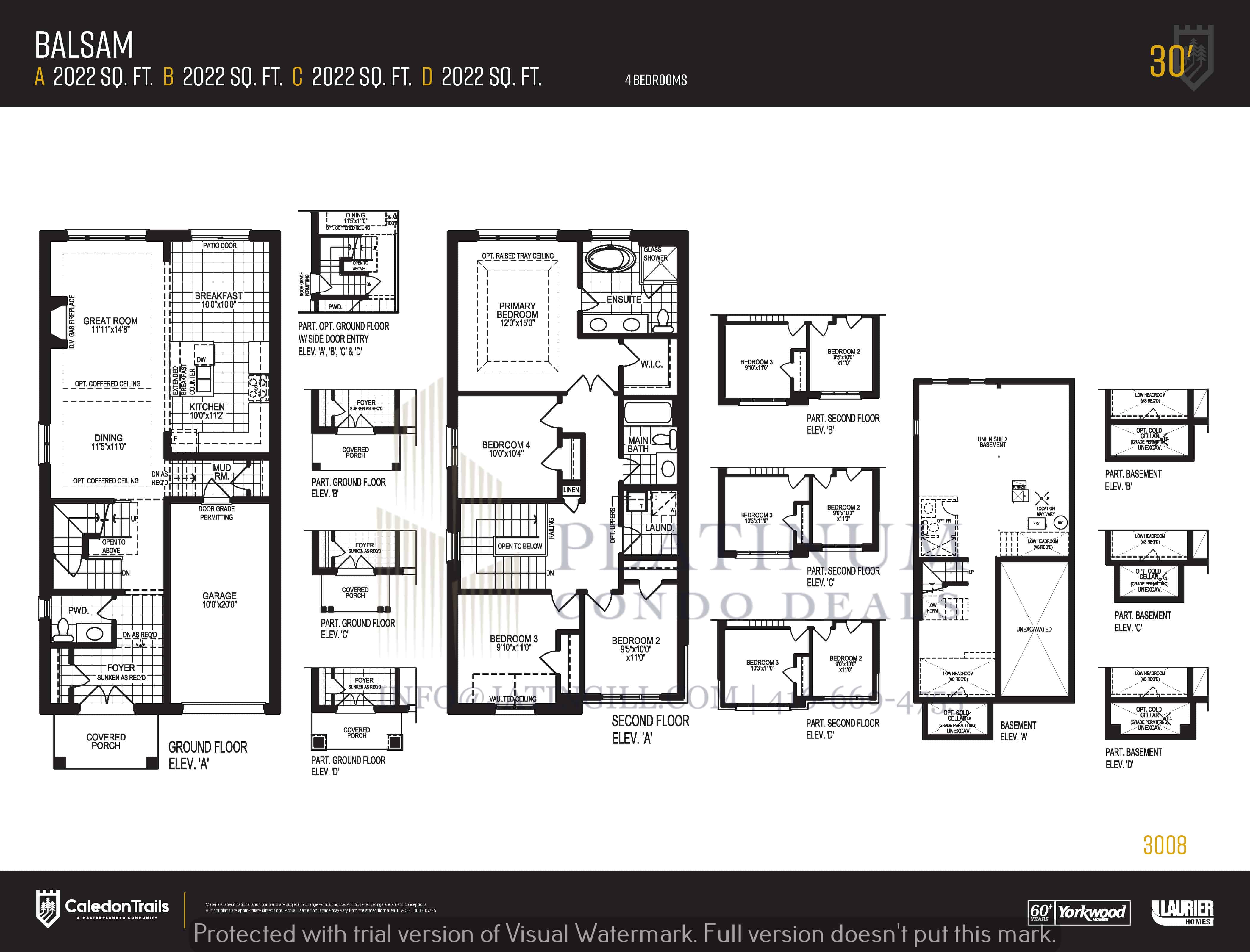 |
Balsam | 30' Ft Collection | 2,022 SQ. FT. | AVAILABLE | MORE DETAILS | |
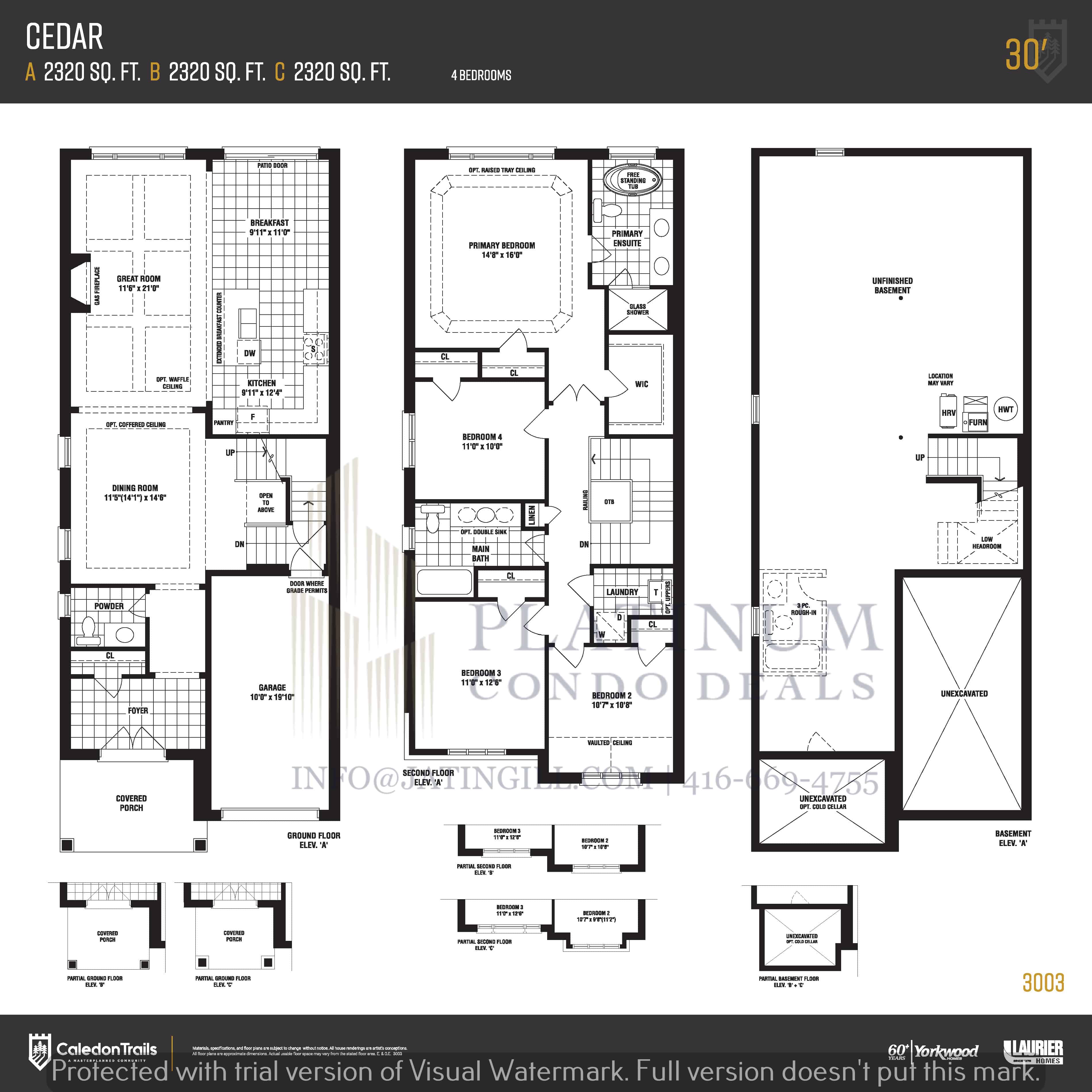 |
Cedar | 30' Ft Collection | 2,320 SQ. FT. | AVAILABLE | MORE DETAILS | |
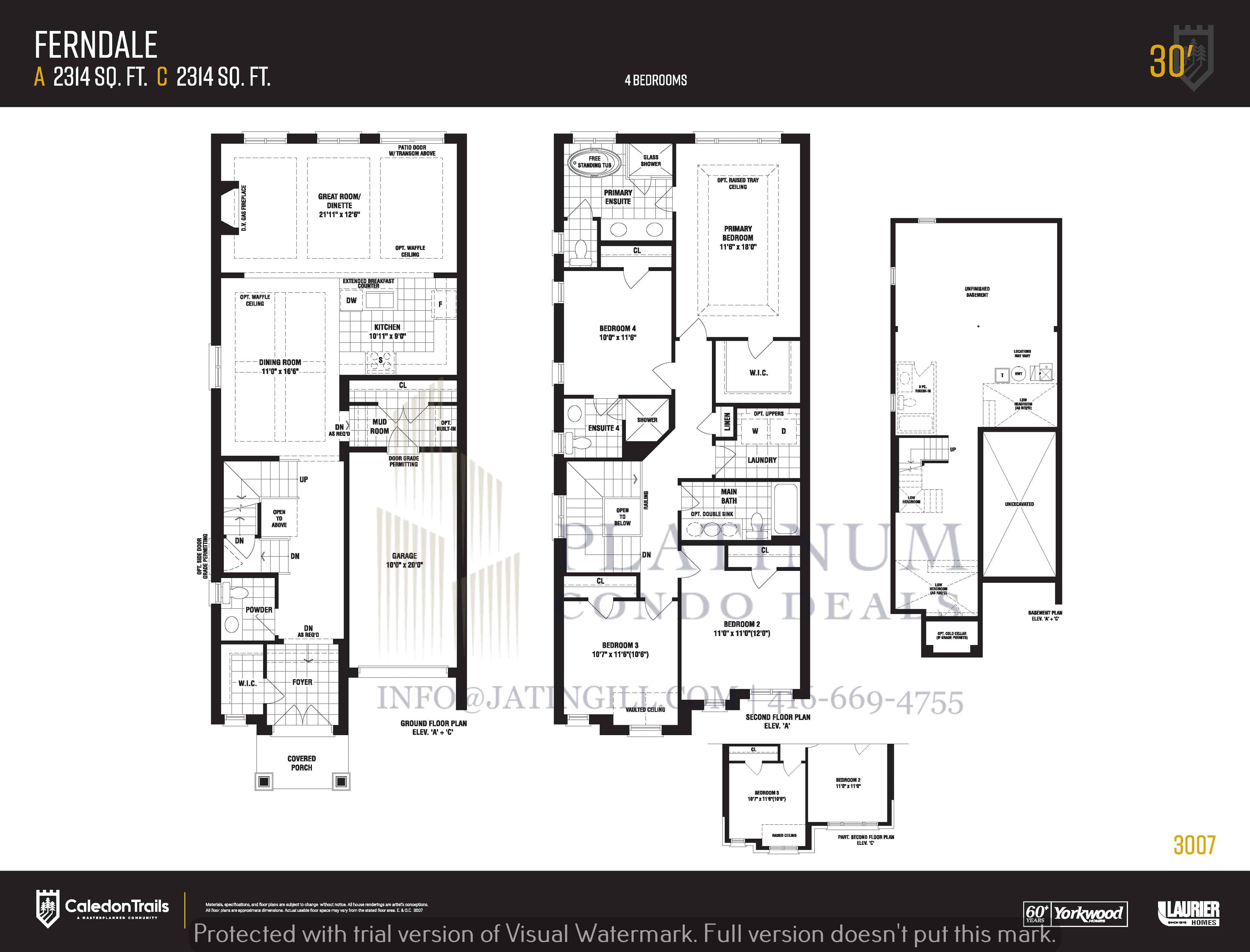 |
Ferndale | 30' Ft Collection | 2,314 SQ. FT. | AVAILABLE | MORE DETAILS | |
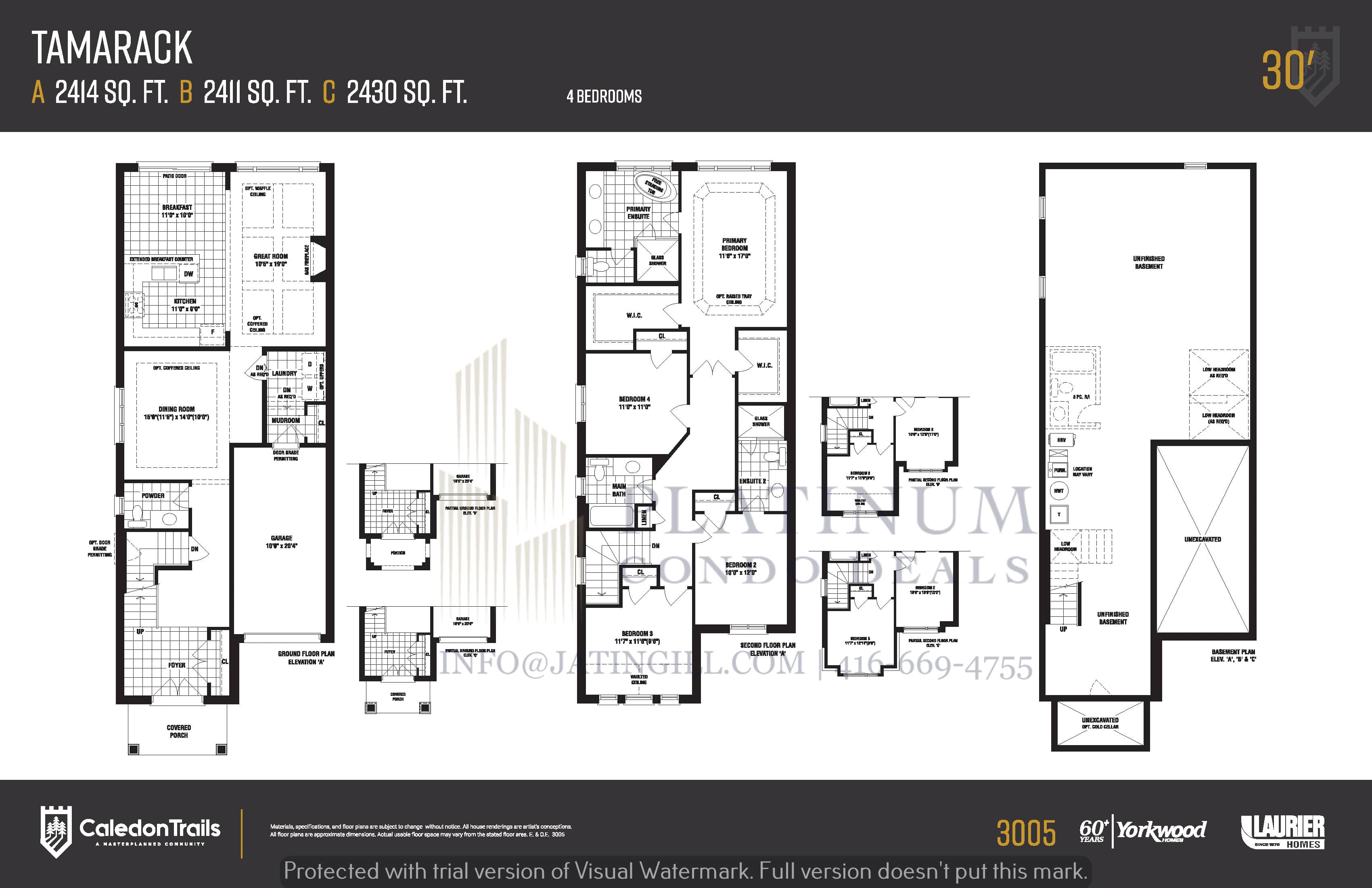 |
Tamarack | 30' Ft Collection | 2,414 SQ. FT. | AVAILABLE | MORE DETAILS | |
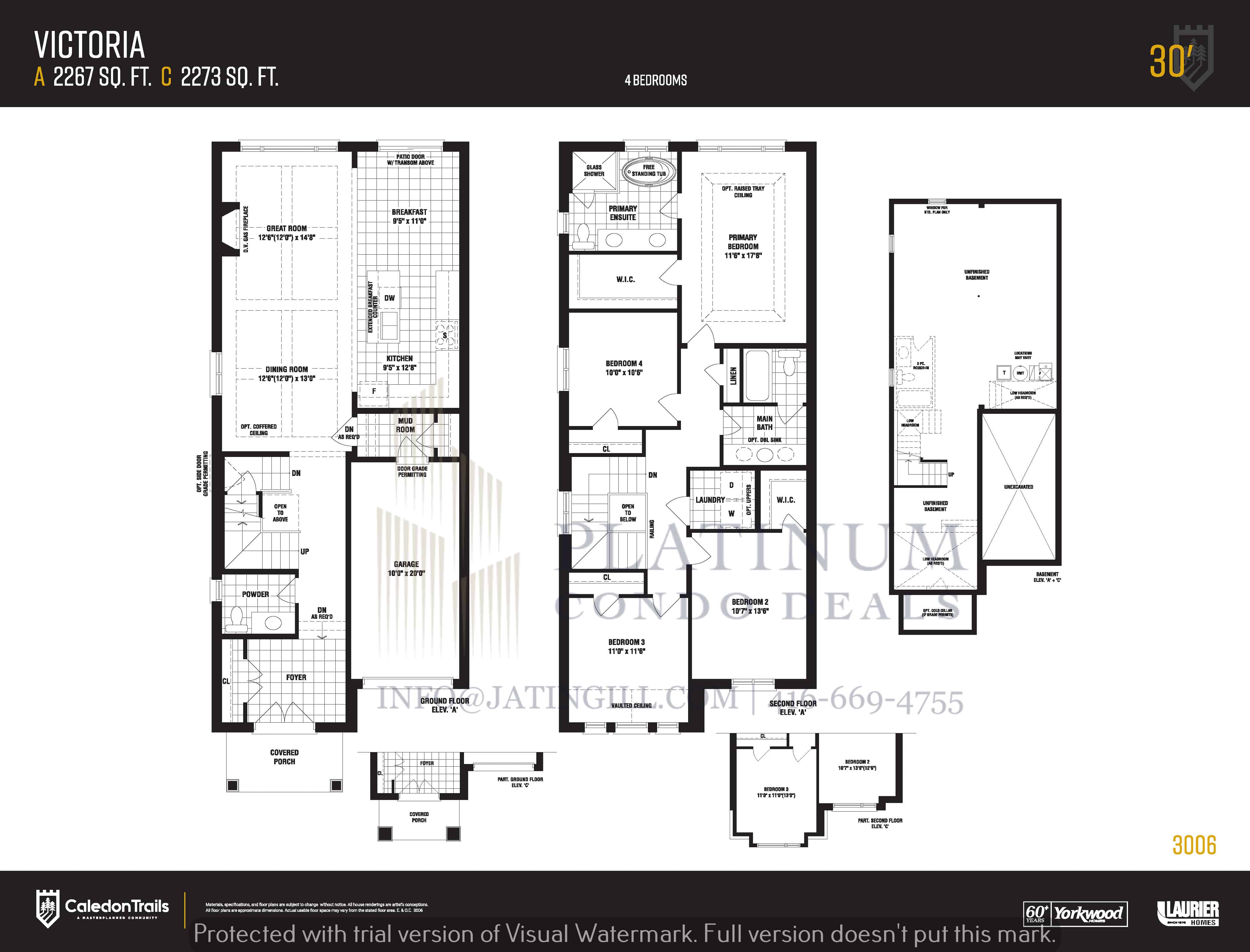 |
Victoria | 30' Ft Collection | 2,267 SQ. FT. | AVAILABLE | MORE DETAILS | |
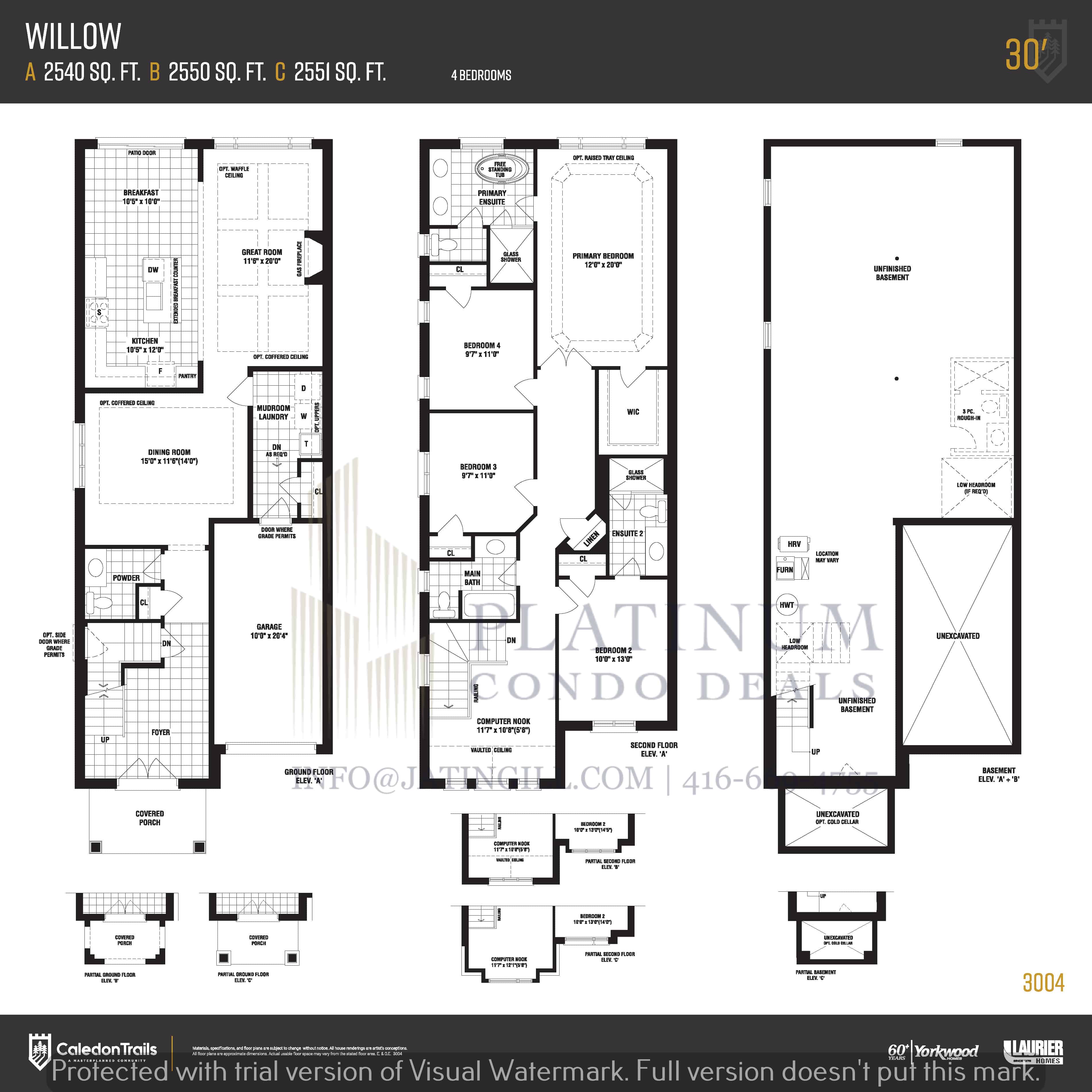 |
Willow | 30' Ft Collection | 2,540 SQ. FT. | AVAILABLE | MORE DETAILS |
| Plan | Suite Name | Suite Type | Size | View | Availability | |
|---|---|---|---|---|---|---|
 |
Caprea | 36' Ft Collection | 2,550 SQ. FT. | AVAILABLE | MORE DETAILS | |
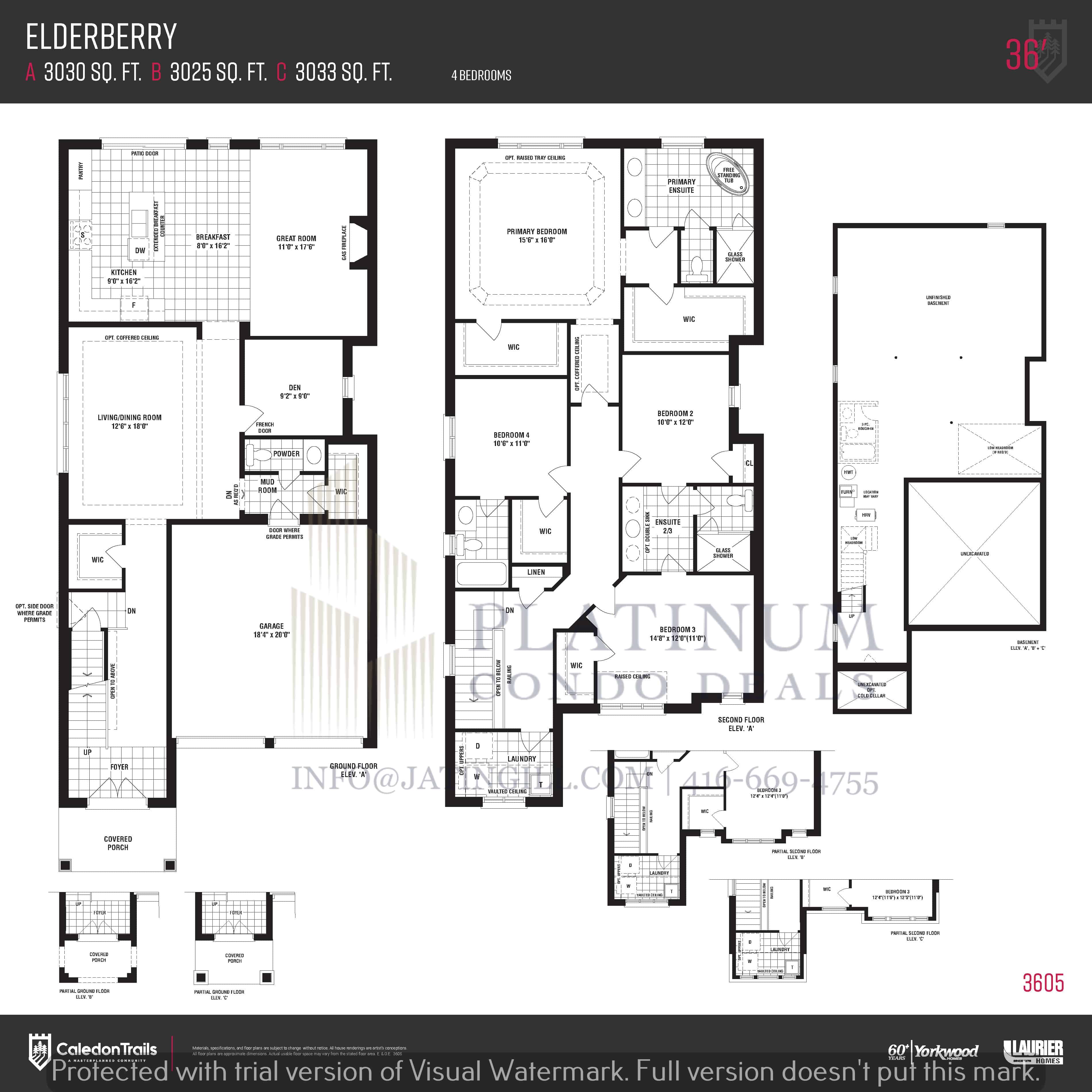 |
Elderberry | 36' Ft Collection | 3,030 SQ. FT. | AVAILABLE | MORE DETAILS | |
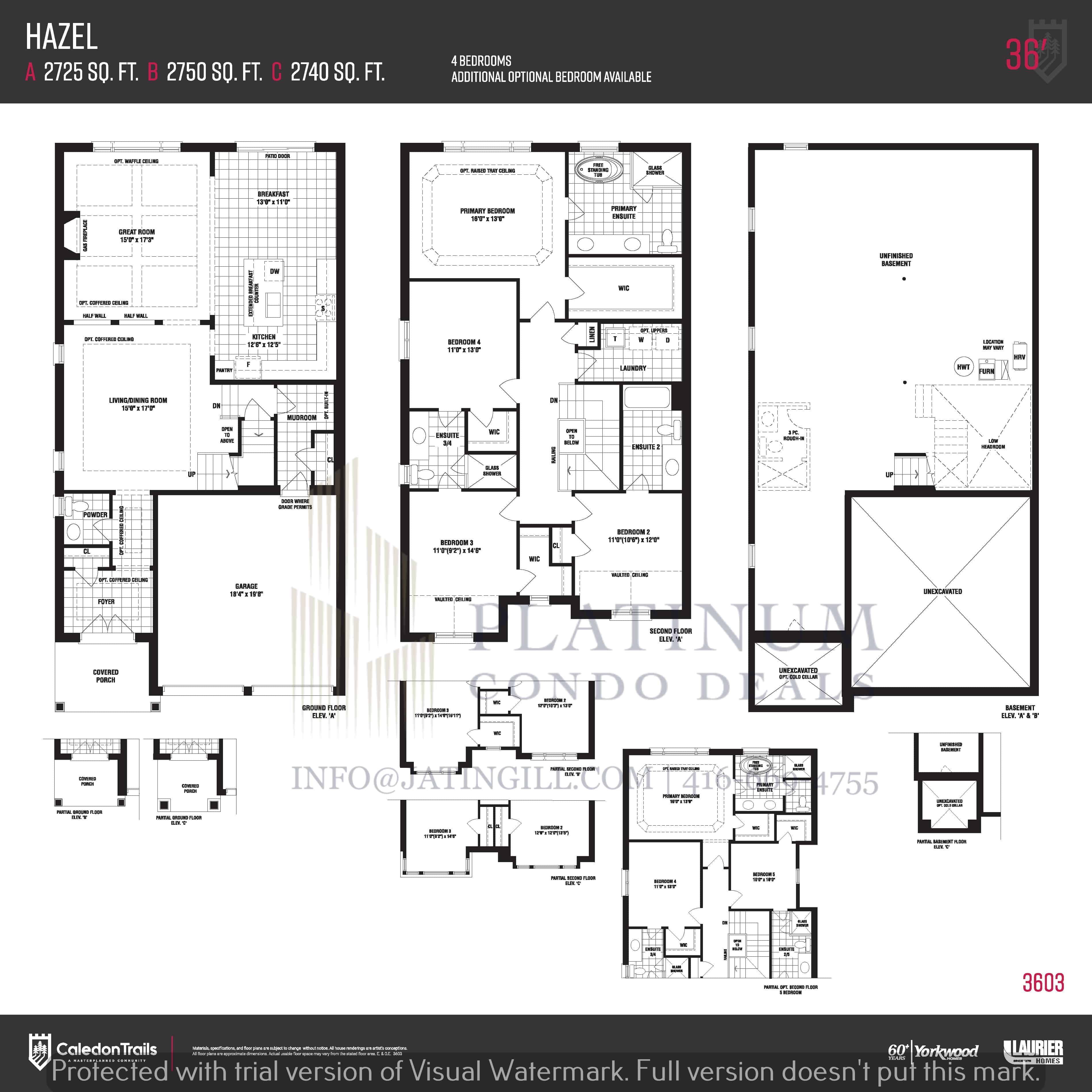 |
Hazel | 36' Ft Collection | 2,725 SQ. FT. | AVAILABLE | MORE DETAILS | |
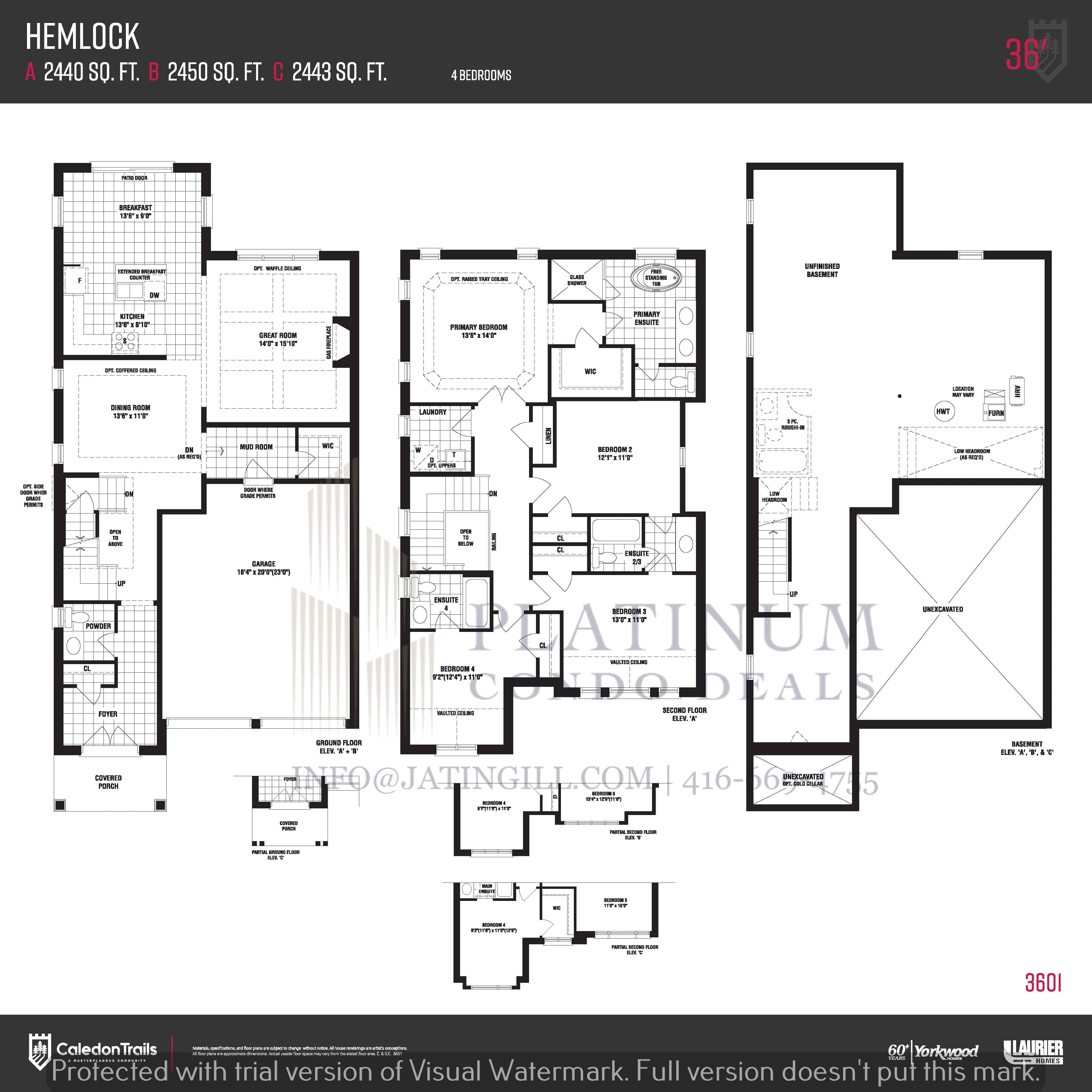 |
Hemlock | 36' Ft Collection | 2,440 SQ. FT. | AVAILABLE | MORE DETAILS | |
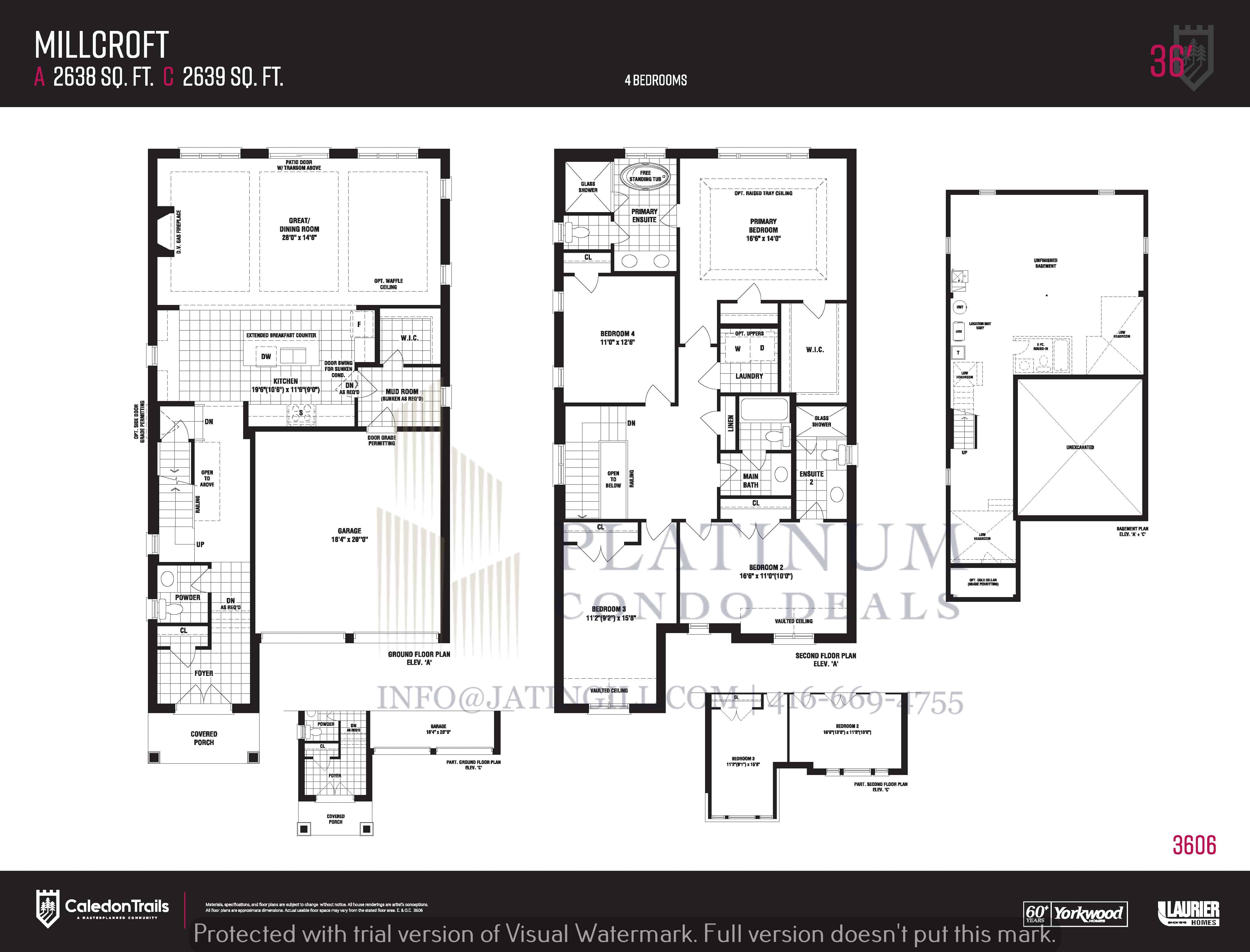 |
Millcroft | 36' Ft Collection | 2,638 SQ. FT. | AVAILABLE | MORE DETAILS | |
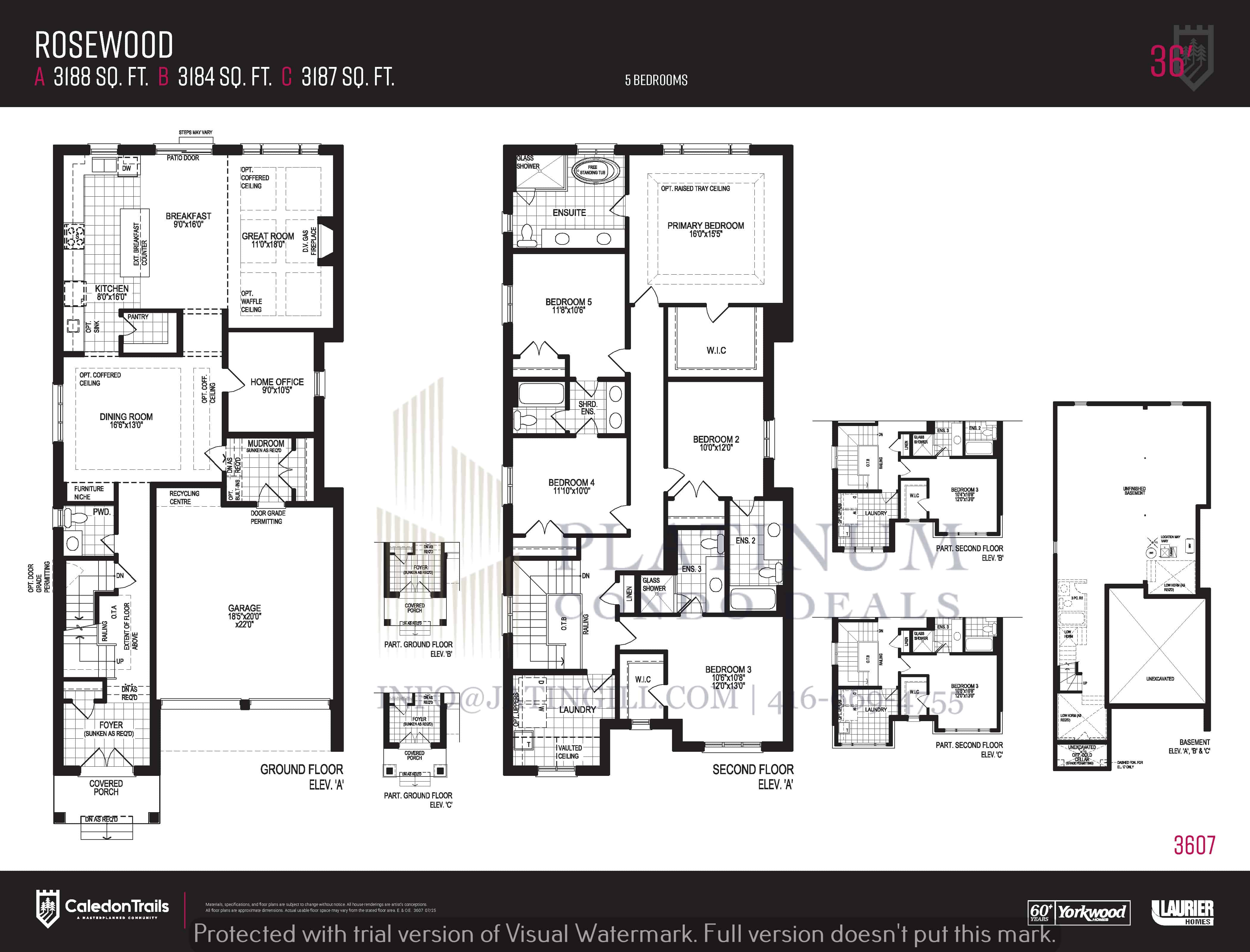 |
Rosewood | 36' Ft Collection | 3,188 SQ. FT. | AVAILABLE | MORE DETAILS | |
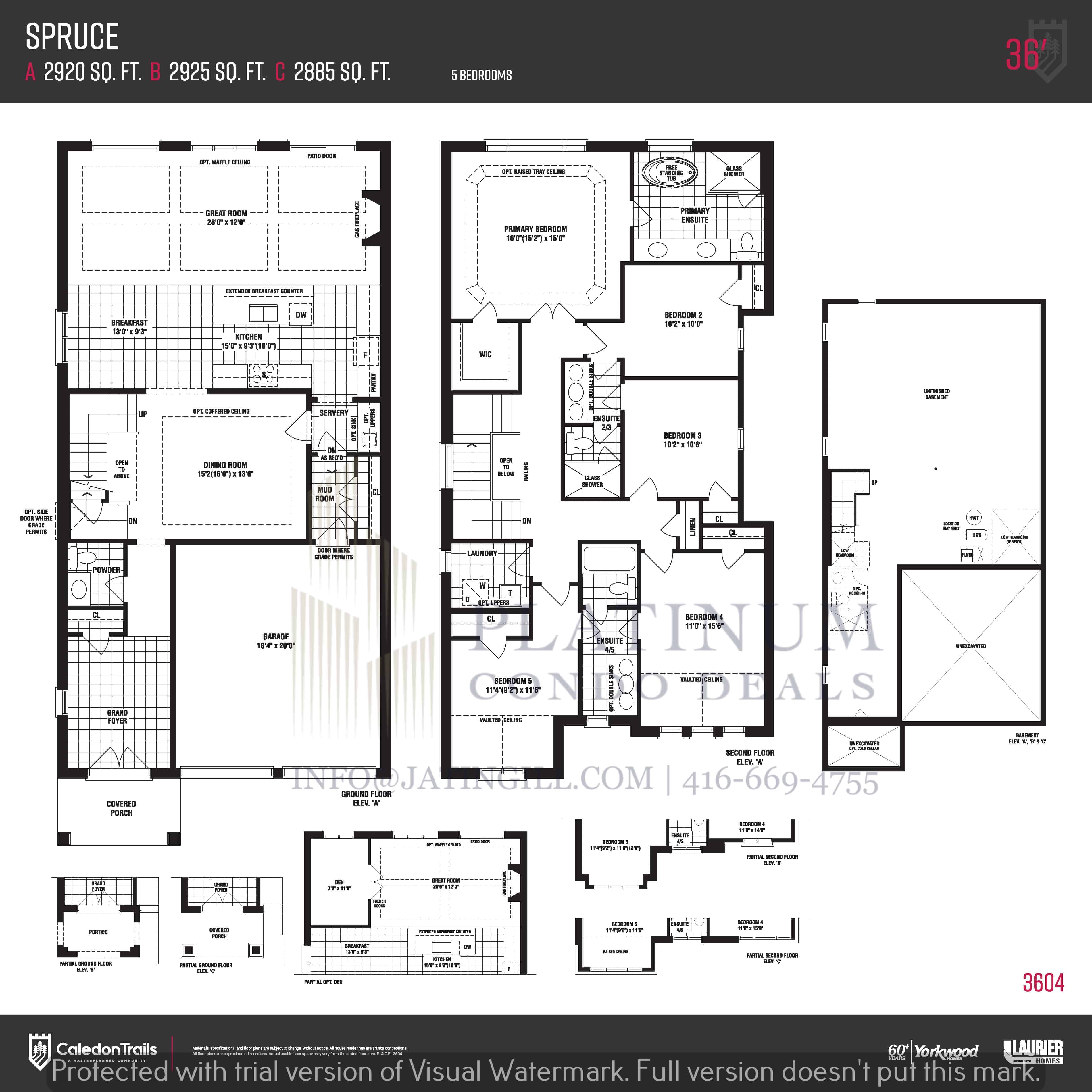 |
Spruce | 36' Ft Collection | 2,920 SQ. FT. | AVAILABLE | MORE DETAILS |
| Plan | Suite Name | Suite Type | Size | View | Availability | |
|---|---|---|---|---|---|---|
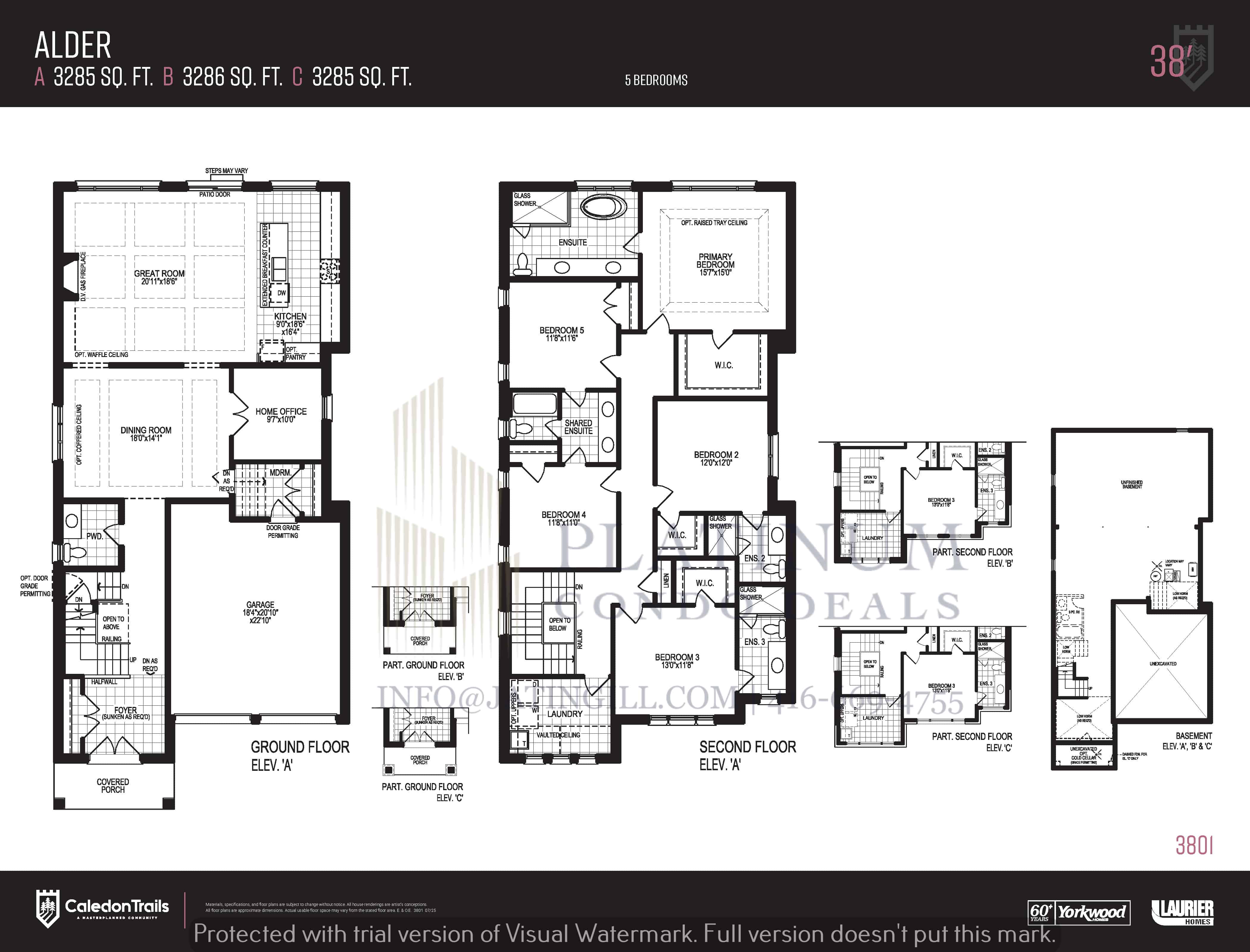 |
Alder | 38' Single Detached | 3,285 SQ. FT. | SOLD OUT | MORE DETAILS |
| Plan | Suite Name | Suite Type | Size | View | Availability | |
|---|---|---|---|---|---|---|
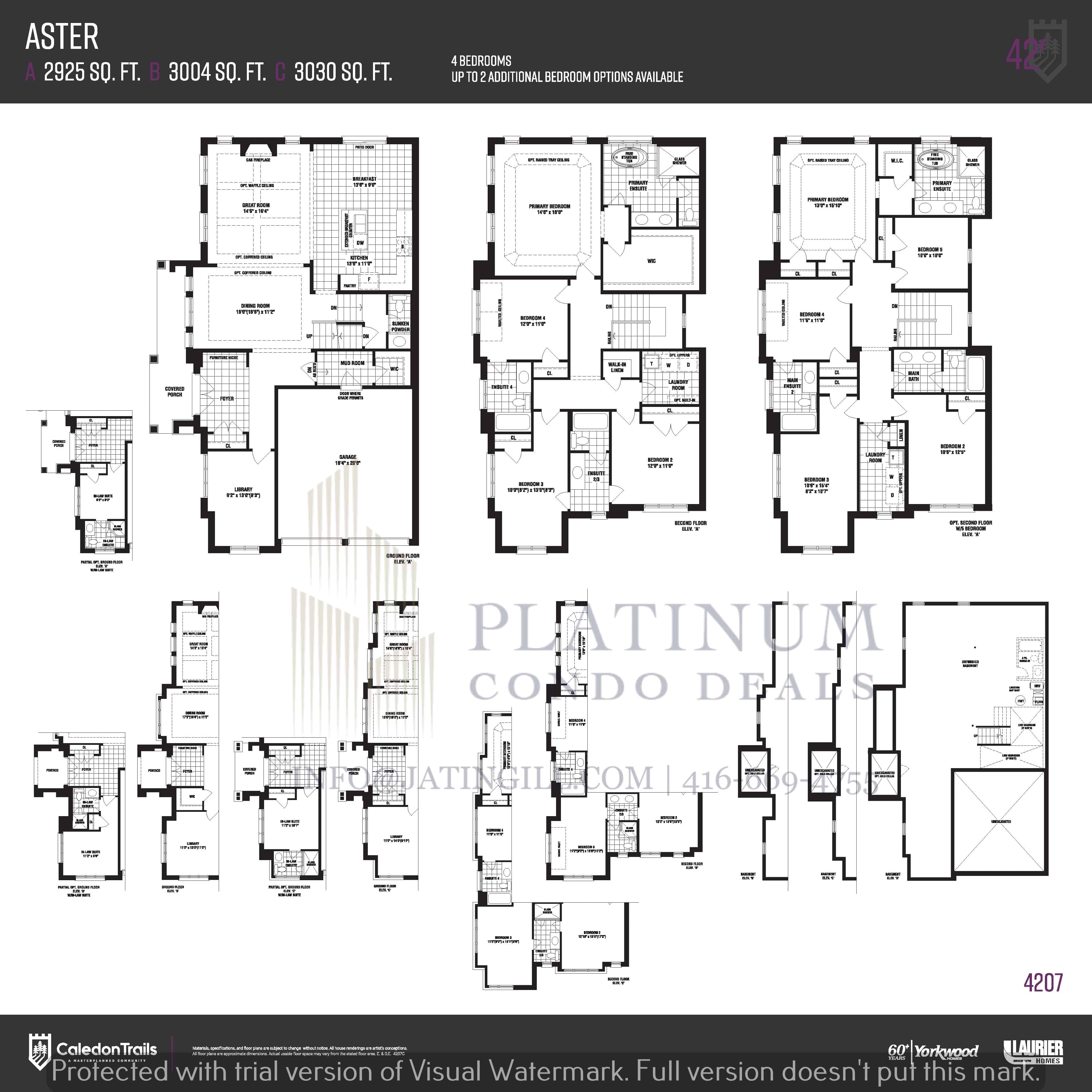 |
Aster | 42' Ft Collection | 2,925 SQ. FT. | AVAILABLE | MORE DETAILS | |
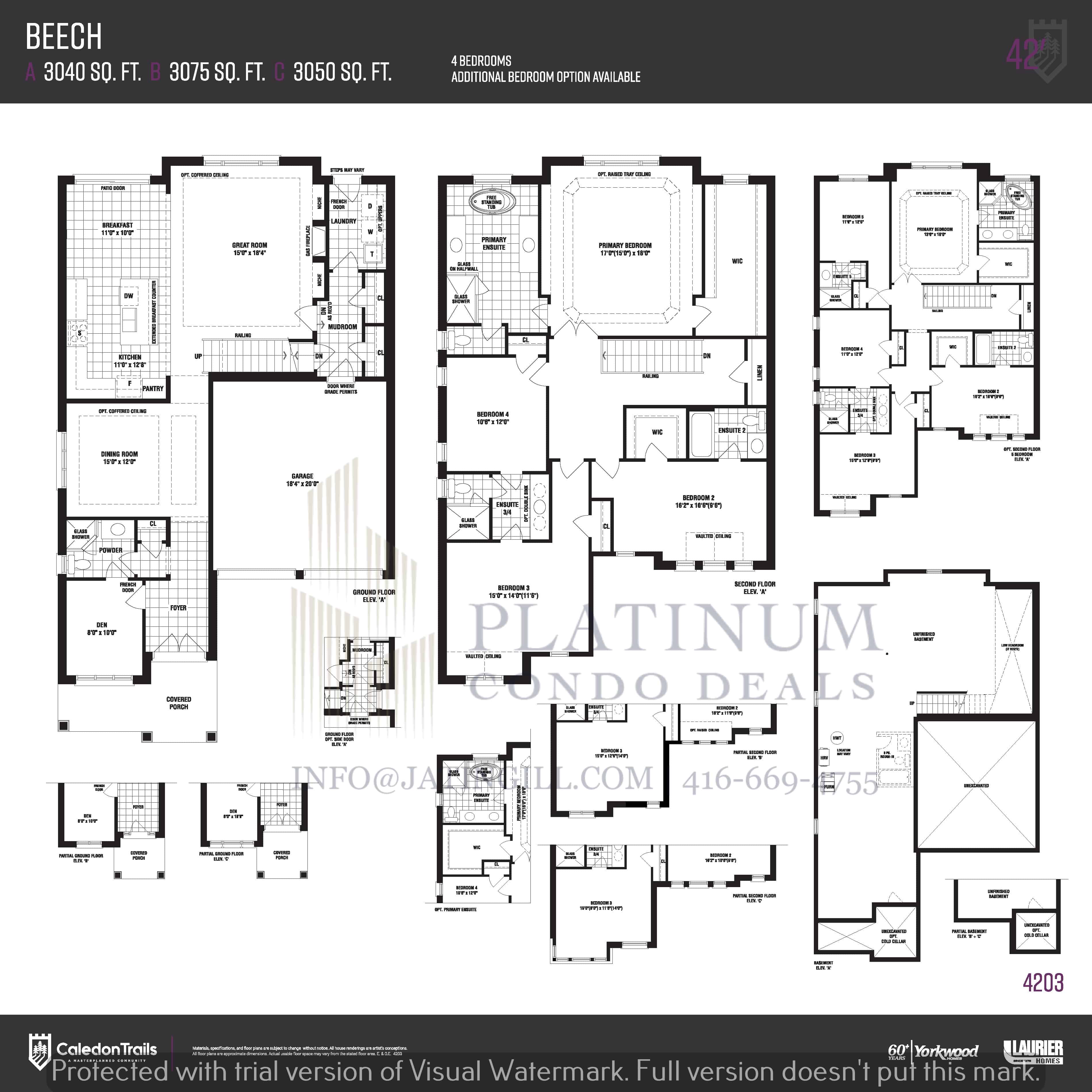 |
Beech | 42' Ft Collection | 3,040 SQ. FT. | AVAILABLE | MORE DETAILS | |
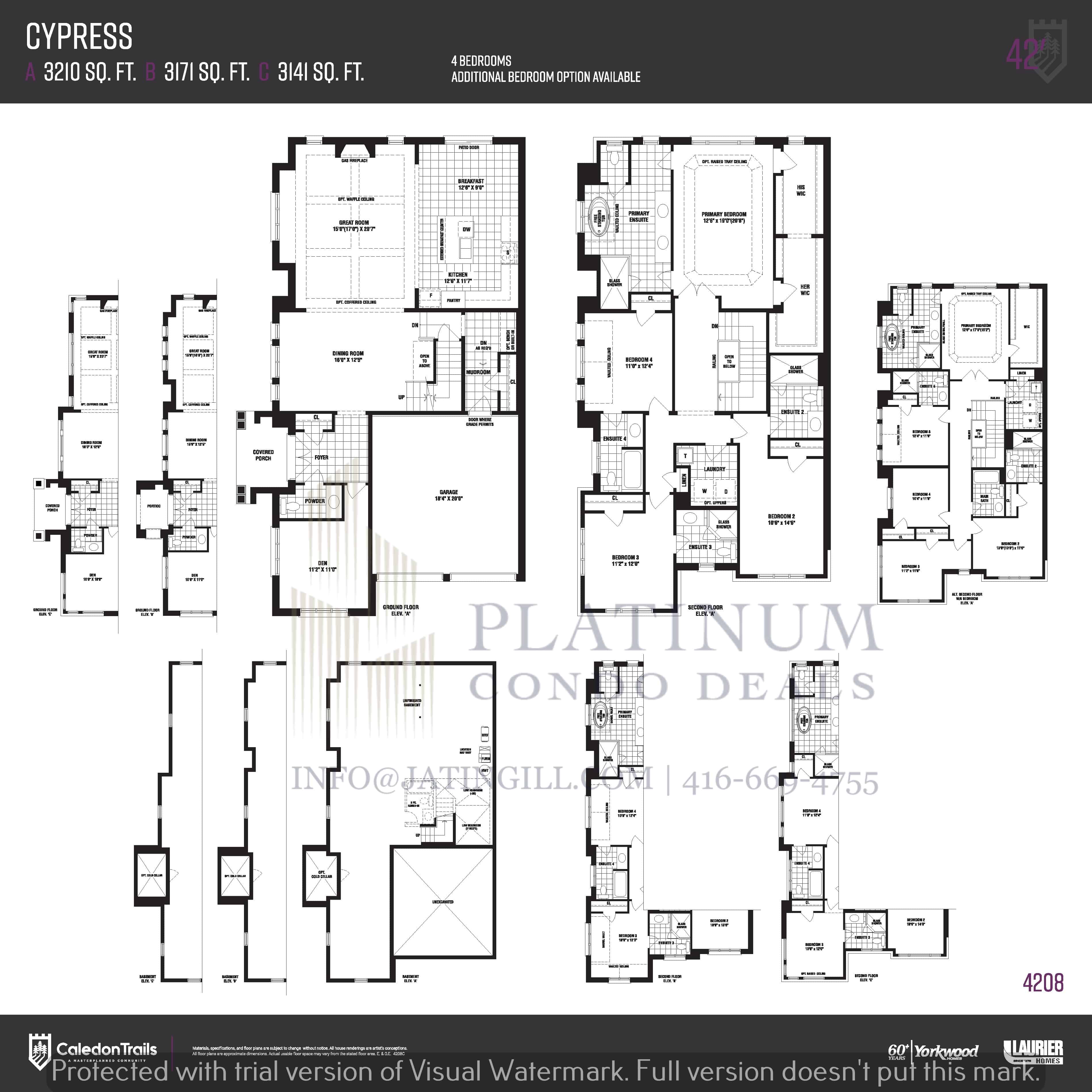 |
Cypress | 42' Ft Collection | 3,210 SQ. FT. | AVAILABLE | MORE DETAILS | |
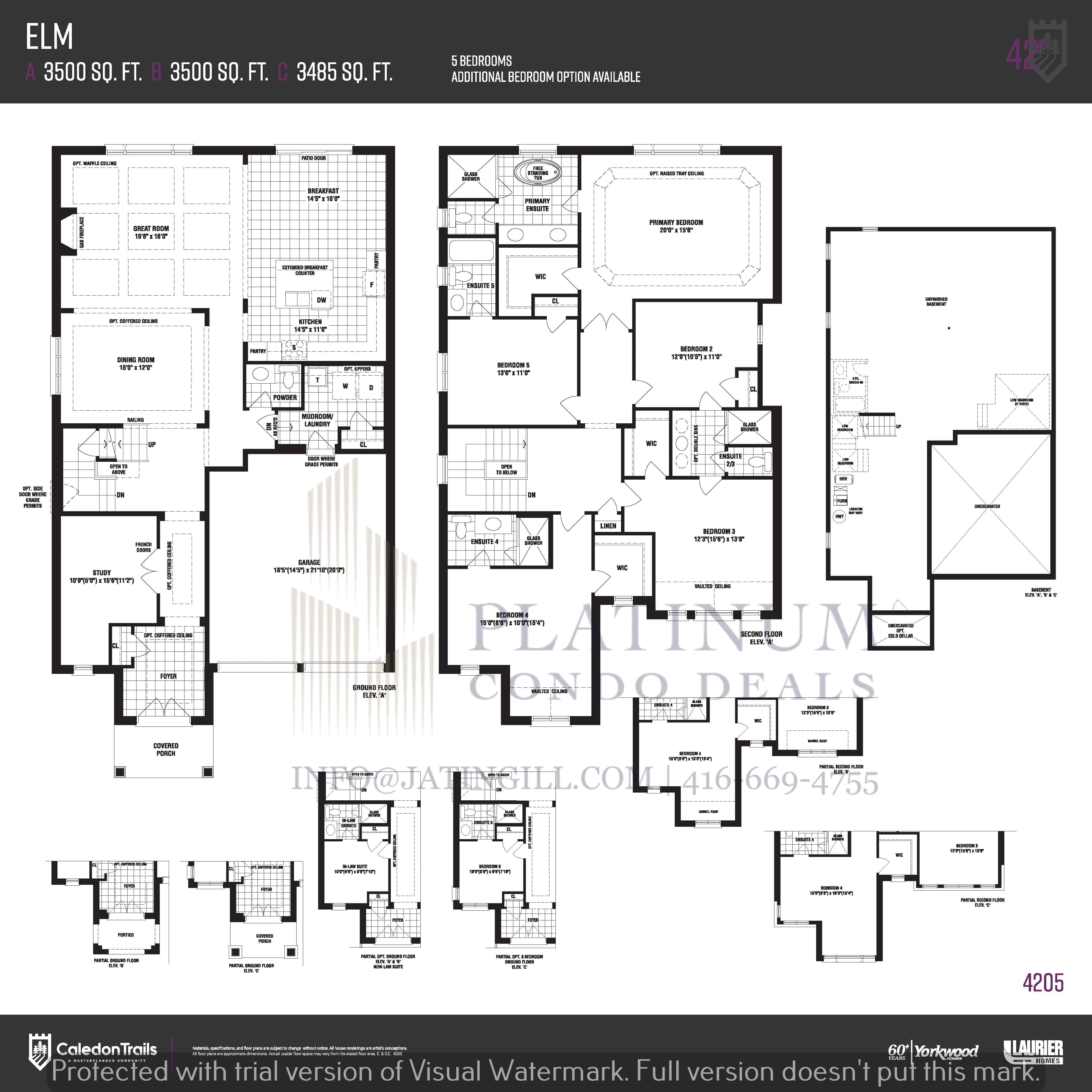 |
Elm | 42' Ft Collection | 3,500 SQ. FT. | AVAILABLE | MORE DETAILS | |
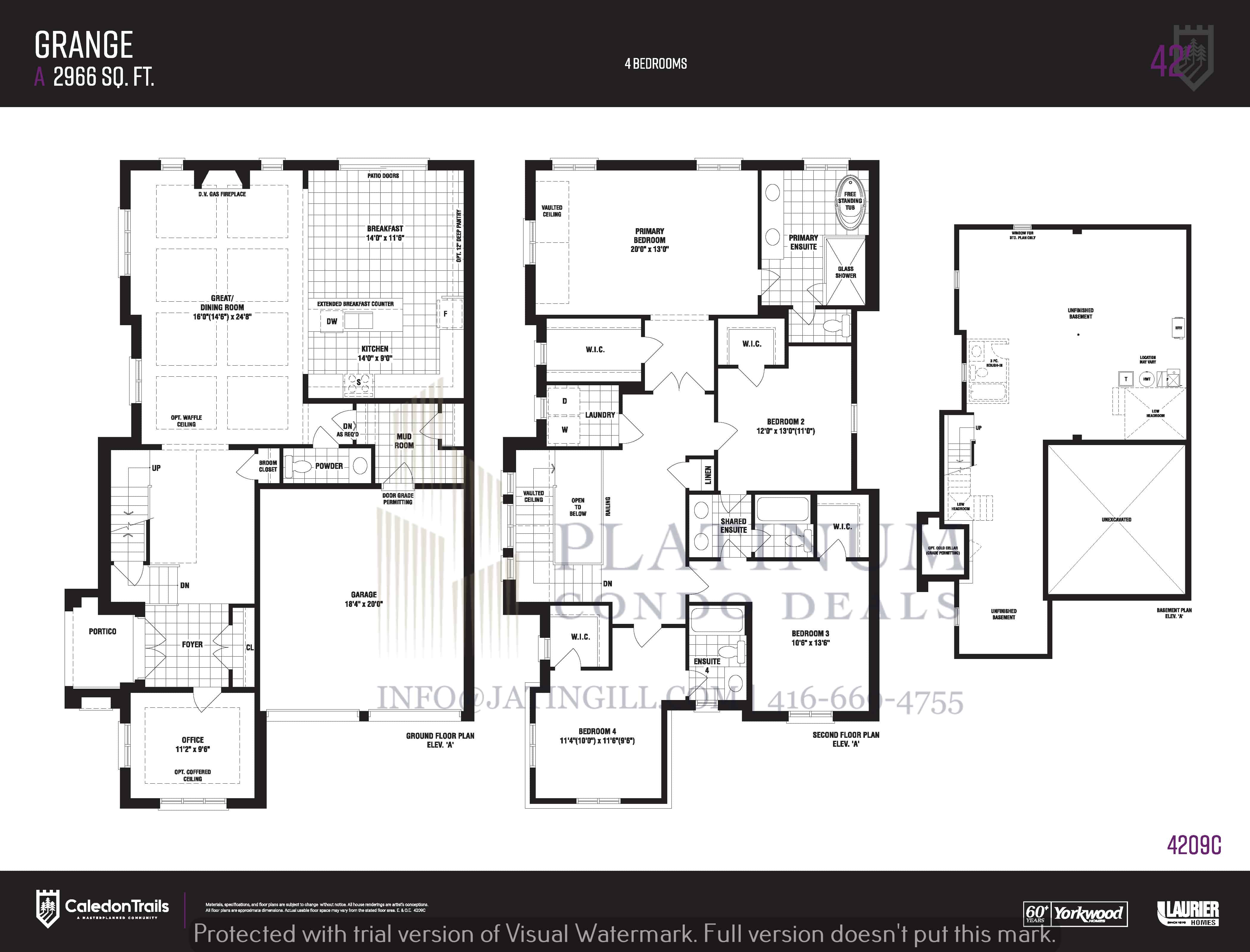 |
Grange | 42' Ft Collection | 2,966 SQ. FT. | AVAILABLE | MORE DETAILS | |
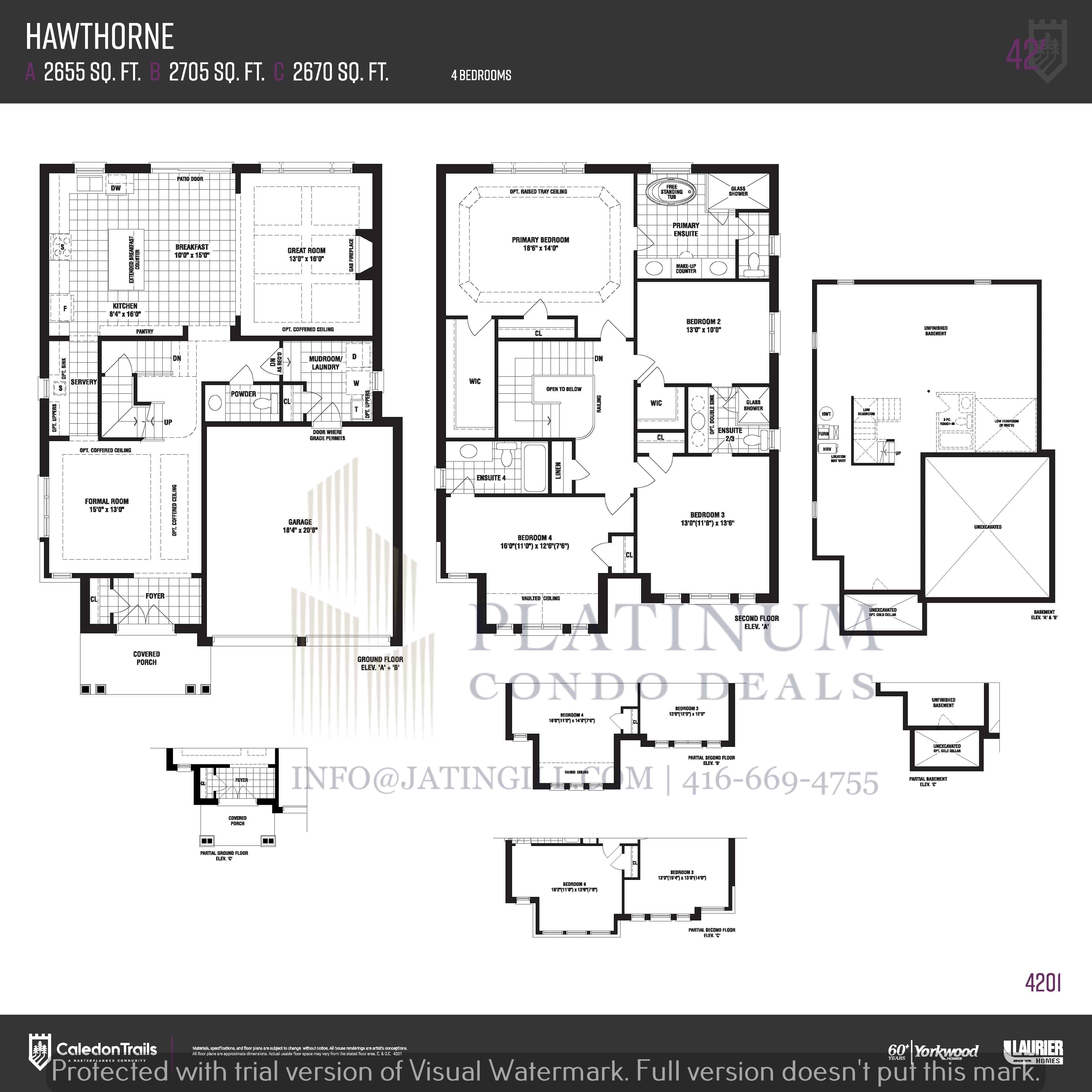 |
Hawthorne | 42' Ft Collection | 2,655 SQ. FT. | AVAILABLE | MORE DETAILS | |
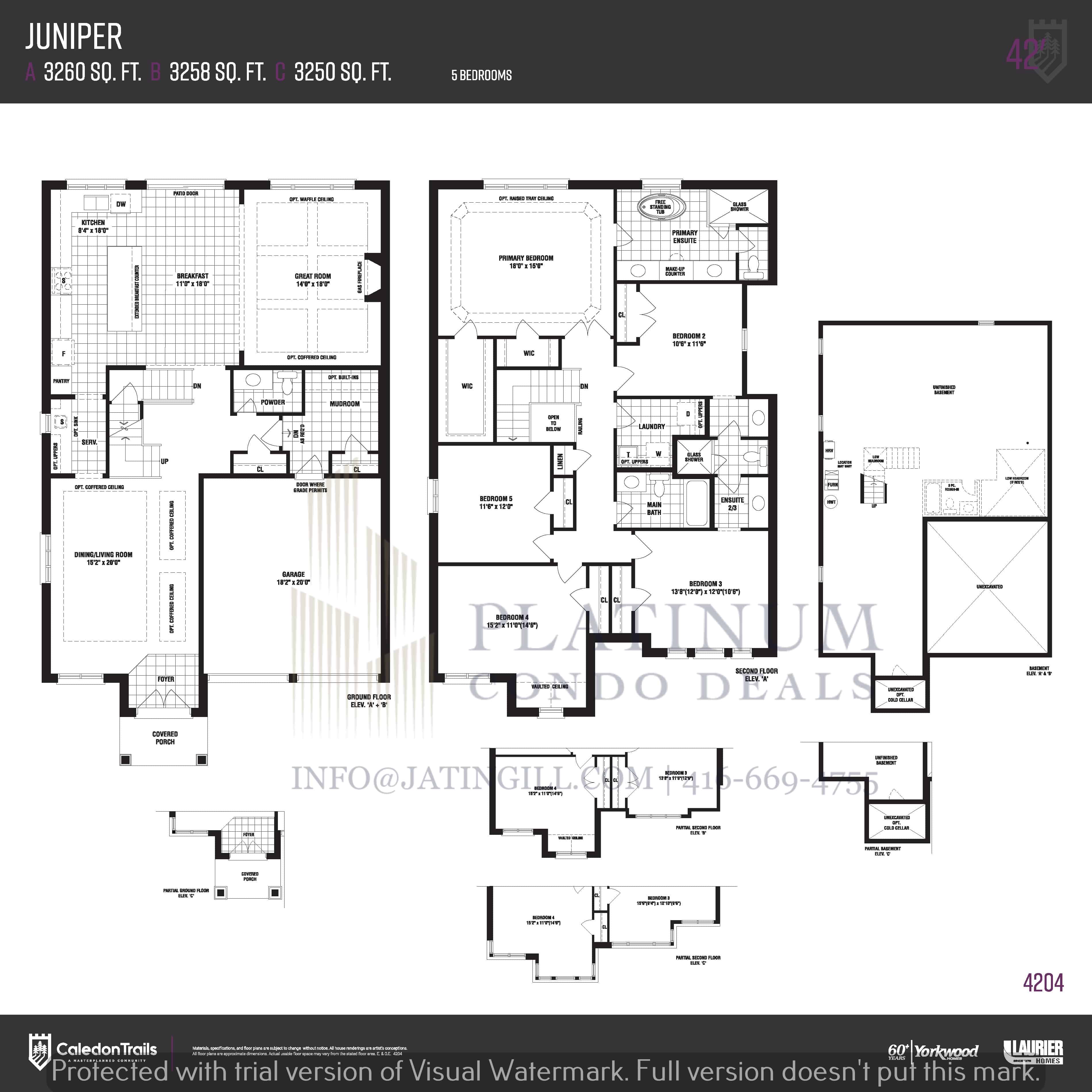 |
Juniper | 42' Ft Collection | 3,260 SQ. FT. | AVAILABLE | MORE DETAILS | |
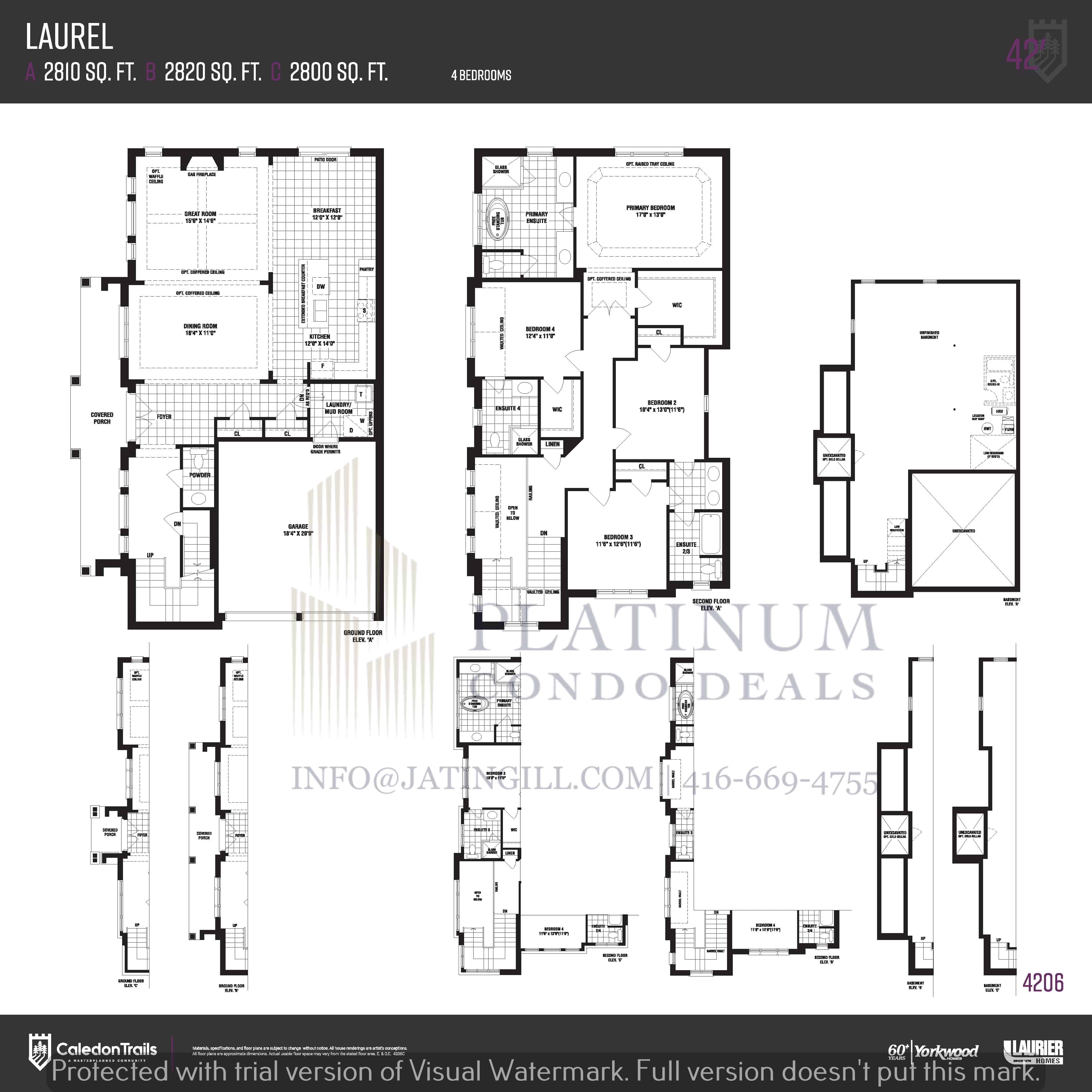 |
Laurel | 42' Ft Collection | 2,810 SQ. FT. | AVAILABLE | MORE DETAILS | |
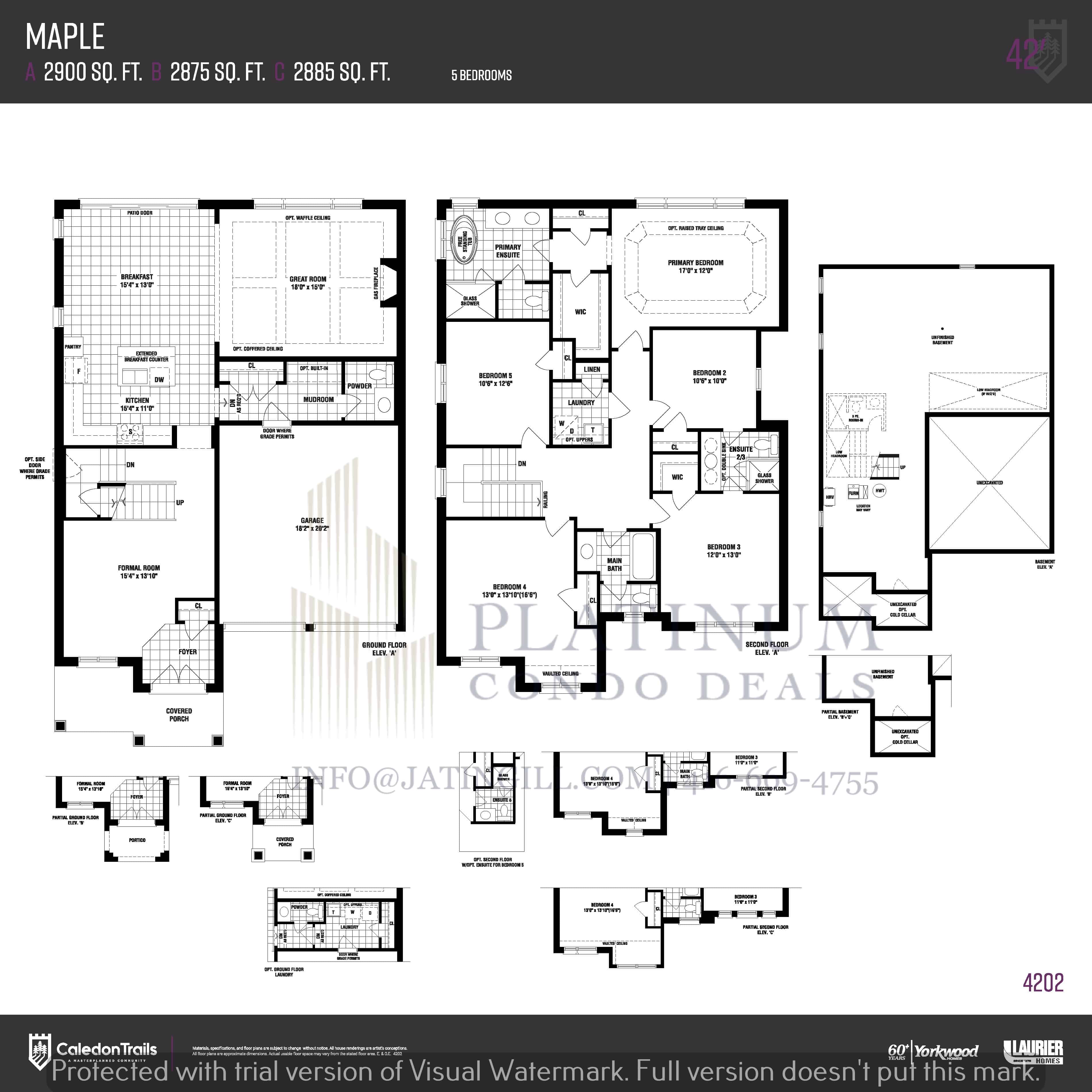 |
Maple | 42' Ft Collection | 2,900 SQ. FT. | AVAILABLE | MORE DETAILS |
The Neighbourhood Amenities Around Caledon Trails: Living Local Made Easy
Running errands is a breeze at Caledon Trails. With everyday essentials just around the corner, you can check off your to-do list quickly and still have time to enjoy the rest of your day.
- Education: Students have access to excellent nearby schools, including Mayfield Secondary and John Knox Christian School. And for those pursuing higher education, Algoma University’s Brampton campus is just 15 minutes away, with a wide range of programs to choose from.
- Shopping Malls: Just a quick 12-minute drive takes you to Bramalea City Centre, one of Brampton’s biggest malls with over 300 stores, including Hudson’s Bay, H&M, and Walmart. Plus, Shoppers World Brampton and Trinity Common Mall are also close by.
- Parks: Heart Lake Conservation Area, just minutes away, is a favorite spot for boating, fishing, hiking, and picnics, with a splash pad that kids love. Families also can enjoy nearby Fred Kline Park and Joyce Archdekin Park.
- Medical Care: Healthcare is easily accessible from Caledon Trails, with Brampton Civic Hospital with its diverse range of services just a 10-minute drive away. You’ll also find nearby clinics like Mayfield Family Practice and May-Van Family Medical Centre for everyday medical needs.
Your Dream Home Awaits!
Buying a pre-construction condo has its advantages, but it’s good to be aware of things like possible delays or cancellations. If you want help navigating the process, we’re here to guide you. Feel free to get in touch for advice and learn more about exciting options like Caledon Trails.
FAQs About Caledon Trails
About the Developer
Similar Condos
Explore other similar condo or home developments that offer comparable amenities, prime locations, and modern designs, perfect for discerning buyers and investors.










Awards & Achievement








































