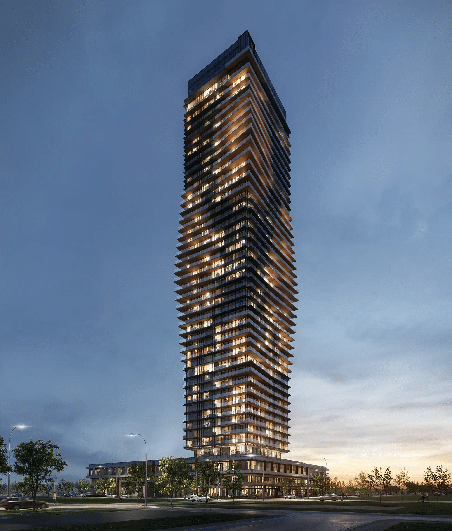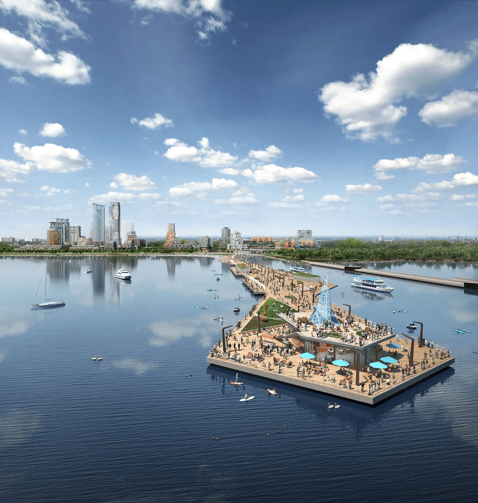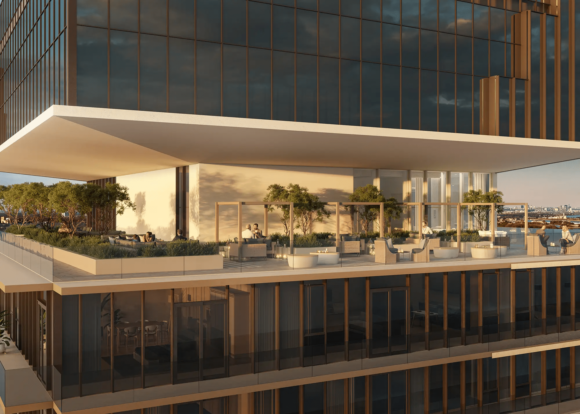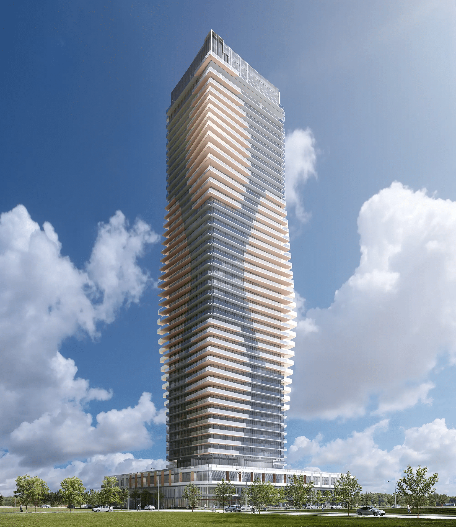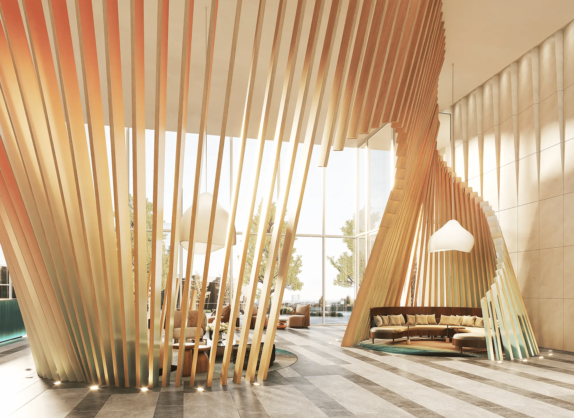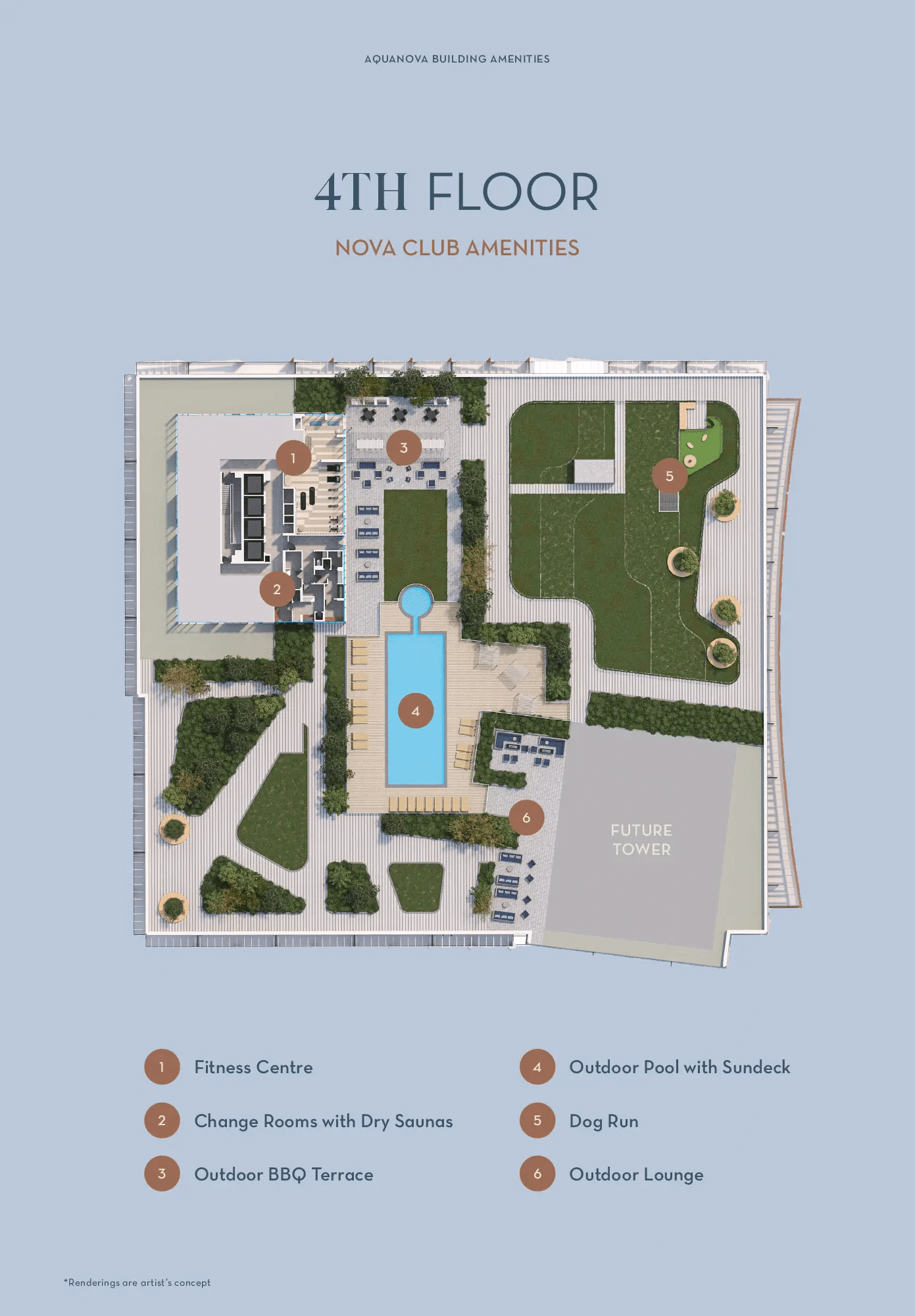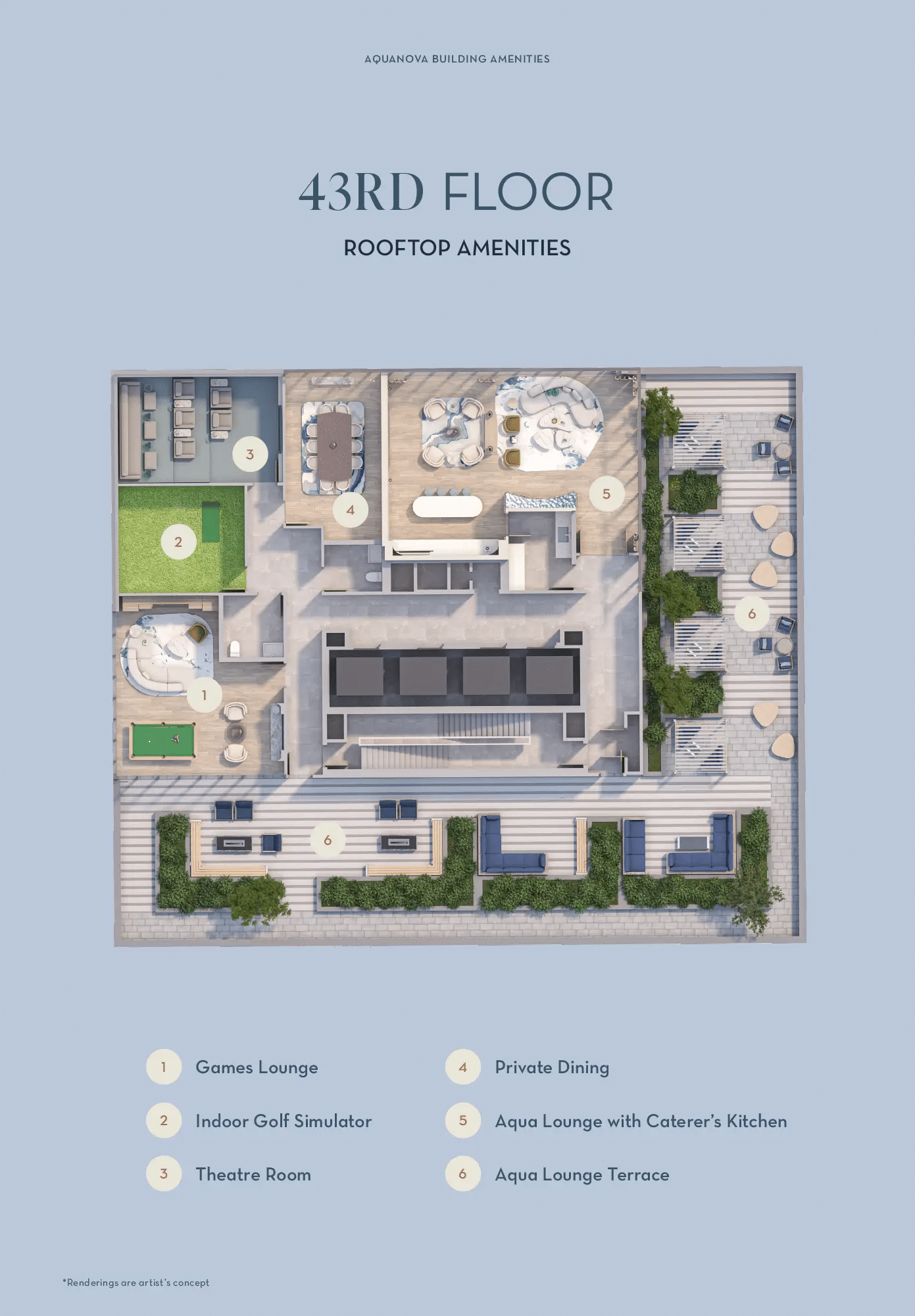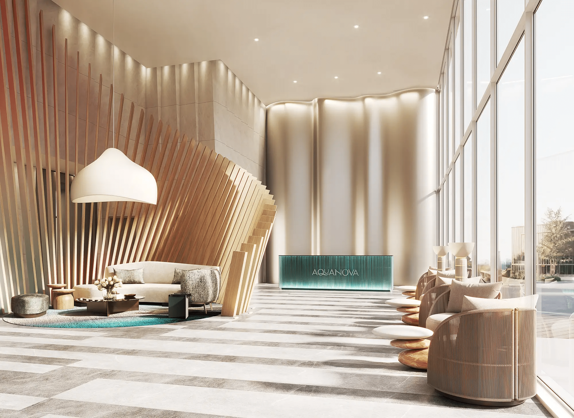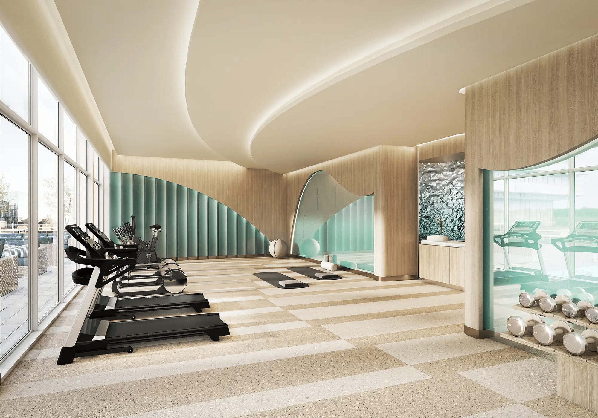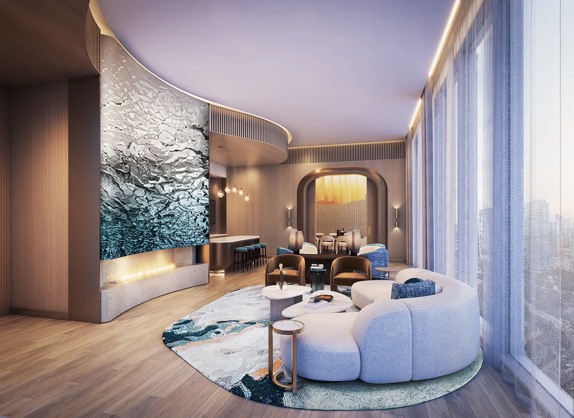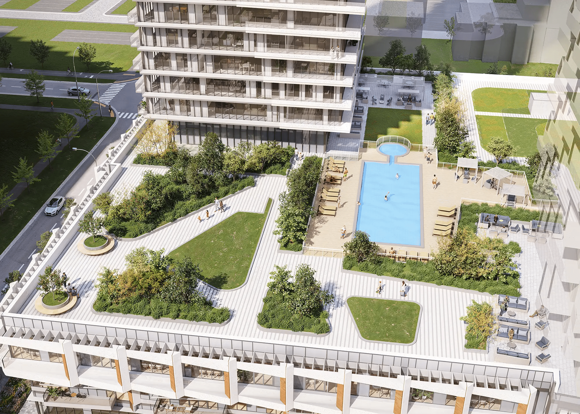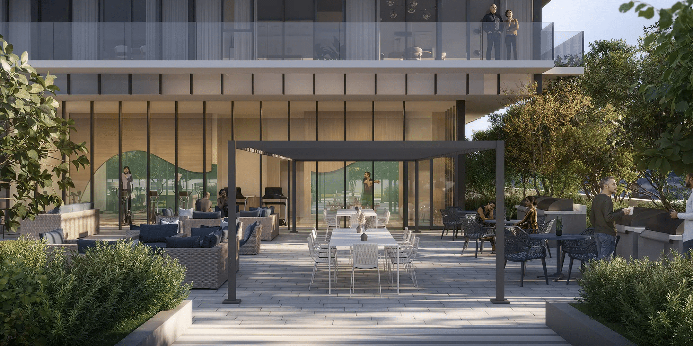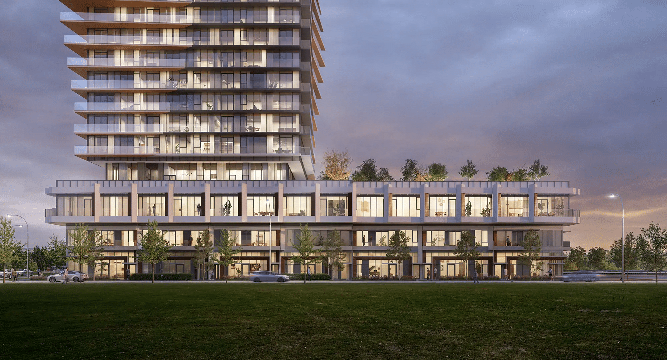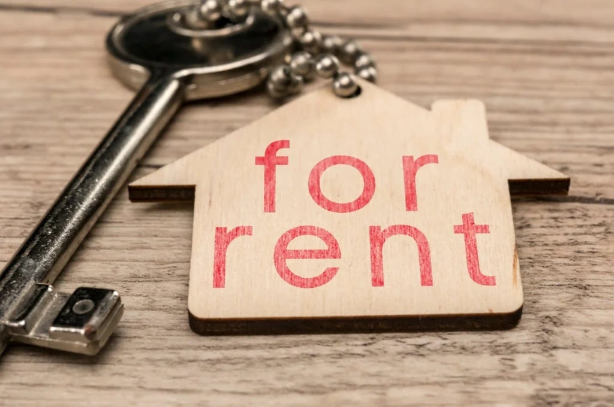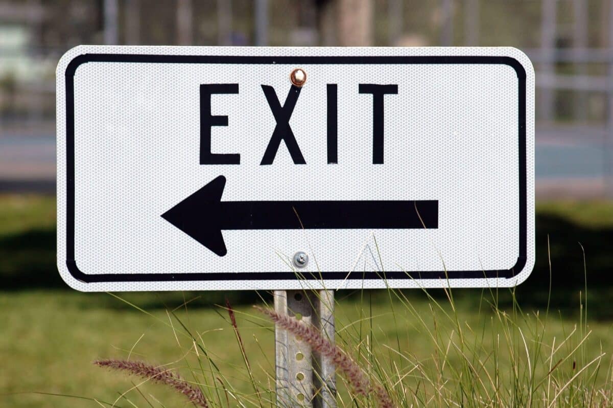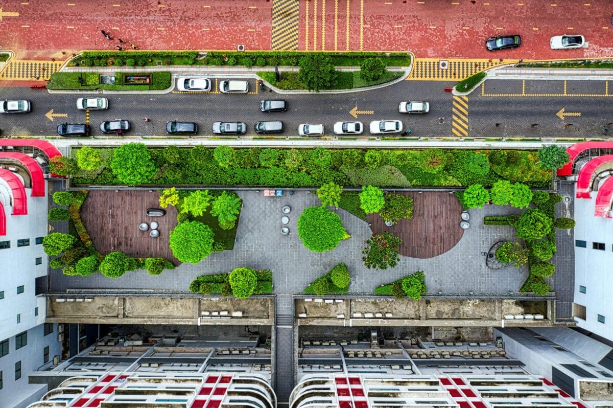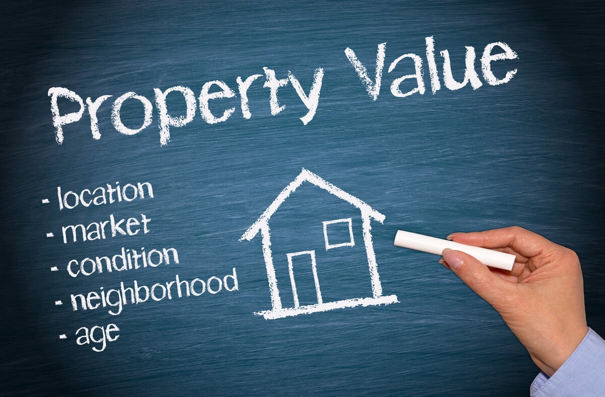Aquanova Condos
Aquanova Condos is a stunning new waterfront development by Greenpark Group, located at 1300 Lakeshore Rd E, Mississauga, ON L5E 3B8, within the transformative Lakeview Village community. Prices for suites at Aquanova start from the low $500s, with flexible deposit options and limited-time incentives available through the Live Easy Program.
About Aquanova Condos
Aquanova Condos introduces modern lakeside living to Mississauga’s revitalized waterfront. The project features two distinct residential collections: the Aqua Series, with tower suites offering expansive views and rooftop amenities, and the Nova Series, with podium-level homes offering direct street access, larger terraces, and 10’ ceilings.
To make ownership easier, Aquanova offers the Live Easy Program—a flexible deposit structure with up to 30 months of mortgage-free living and no interest if paid within the term. Buyers can also choose a standard purchase with a 6% discount. With thoughtfully designed suites and unmatched access to nature and amenities, Aquanova is an exceptional investment in waterfront living.
Quick Facts
Reasons to Invest in Aquanova Condos


Investing in the Aquanova Condos is a smart choice. If you’re wondering why, here are the reasons:
A Waterfront Gem
This transformative development will offer approximately 16,000 new homes, over 200,000 sq ft of retail and dining, 1.9 million sq ft of office space creating 9,000 jobs, and 10-12 acres for campus, cultural, and innovation uses. Experience the best of nature, culture, and convenience at Lakeview Village. Moreover, the federal government will provide financial support to enhance and revitalize Mississauga’s waterfront.
Urban Amenities & Natural Beauty
The community seamlessly blends urban amenities with natural beauty, featuring parks, shops, and restaurants, along with proximity to golf clubs and the 64-acre Jim Tovey Conservation Area. The Waterfront Trail connects residents to Mississauga and Etobicoke’s lakefront parks, while public spaces host art, live music, cultural festivals, and year-round recreation at the marina and other community hubs.
Mississauga’s Rapid Growth
Mississauga is a city on the rise, with ongoing and planned improvement projects drawing students, entrepreneurs, and newcomers, as seen in its recent population growth. This increased demand for housing is poised to drive price appreciation, making Aquanova Condos an attractive investment opportunity.
Highlights of Aquanova Condos
- 15 minutes from Pearson International Airport and downtown Toronto
- Canada’s seventh-largest city, attracting global talent, investment, and fostering entrepreneurship
- Hershey Centre (20 minutes away) hosts major sports and entertainment events
- Convenient transit options: Long Branch GO station, QEW, 427, and Gardiner Expressway
- Nearby major banks: RBC, ICICI
- Mississauga Celebration Square, a popular gathering spot, just 15 minutes away
- Cultural venues: Living Arts Centre and Art Gallery of Mississauga (18 minutes away)
- Trillium Health Partners – Mississauga Hospital is a 10-minute drive away
- A new GO station is planned to further enhance local transit in the area


Incentives
- Guaranteed First Platinum Access
- Preferred VIP Floor Plan Selection
- Discounted First-Round Pricing
- Pre-public Invitation Means No Line Ups
- VIP Bonus Incentives & Promotions
- Extended Deposit Structure
- Capped Levies and Fees
- FREE* Assignment Rights
- FREE* Lawyer Review
* While these are the core VIP advantages, additional incentives may be available. Contact us for the latest details specific to your project.
Building Amenities
- Dedicated concierge service for residents’ convenience.
- Fully-equipped fitness centre with a range of weight and cardio equipment.
- Yoga studio for relaxation and wellness.
- Game room for recreational entertainment.
- Designer-appointed private entertaining room for hosting special gatherings.
- Lounge area with comfortable seating and a fireplace
- Pet-friendly features
Suite Finishes
- Expert craftsmanship ensuring the longevity and durability of interior elements.
- Designer lighting fixtures that add a touch of elegance and style.
- Energy-efficient windows for sustainability and lower energy consumption.
- Convenient stackable washer and dryer units for laundry needs.
- Ample storage provided by spacious closets and practical storage solutions.
- Modern kitchens equipped with stainless steel appliances.
- Premium cabinetry in the kitchen for a sleek and contemporary look.
- High-quality flooring materials that combine style and durability.
- Open-concept living spaces for a spacious and welcoming atmosphere.
- Thoughtfully designed bathrooms with contemporary fixtures.
- Smart home technology for enhanced convenience and control.
- Secure access systems and 24/7 security for peace of mind.
Aquanova Condos Floor Plans
57 FLOOR PLANS (57 AVAILABLE) PRICES FROM $491,526 - $894,316
1BR
| Plan | Suite Name | Suite Type | Size | View | Availability | |
|---|---|---|---|---|---|---|
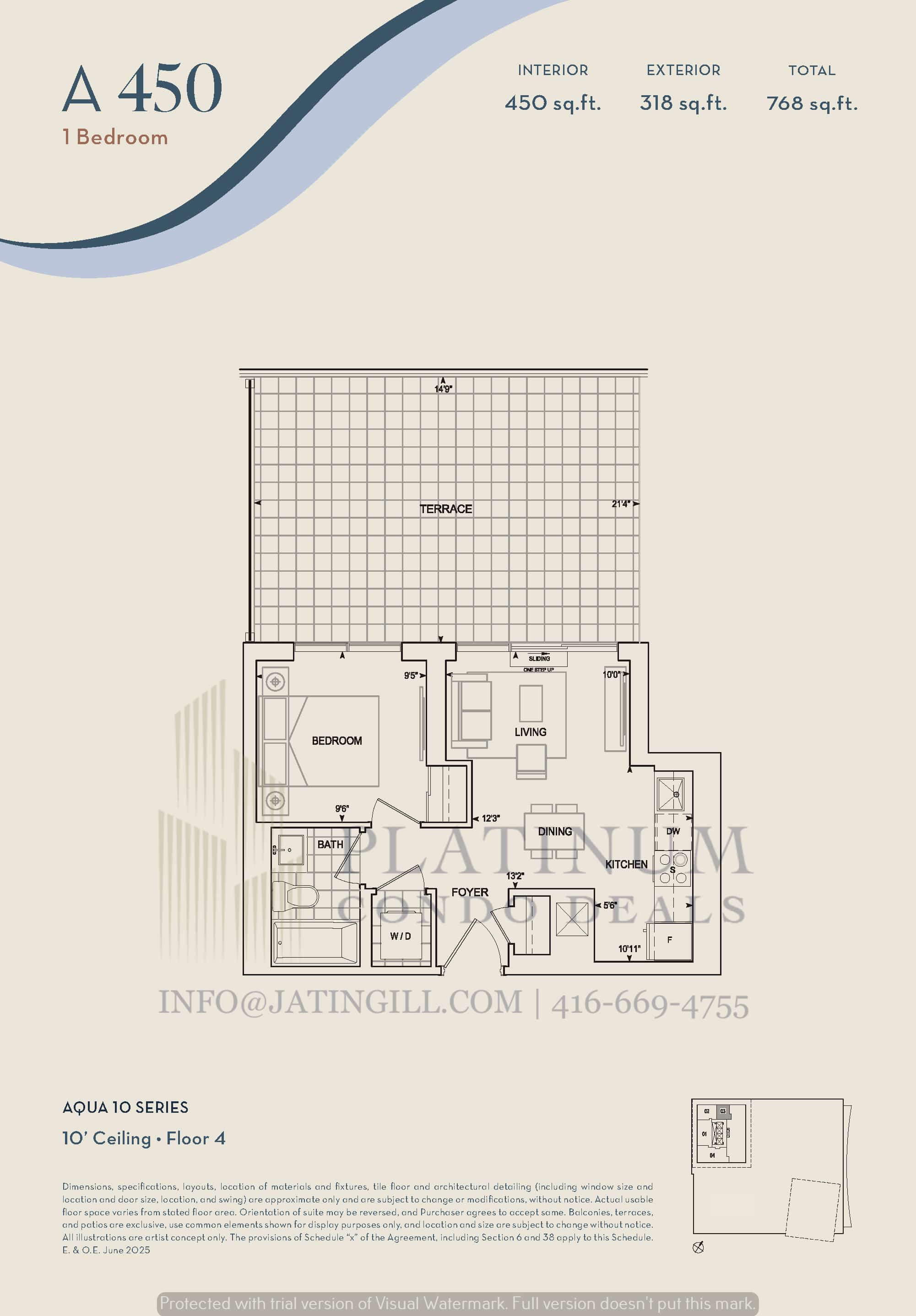 |
A 450 | 1 Bedroom | 450 SQ. FT. | NORTH | AVAILABLE | MORE DETAILS |
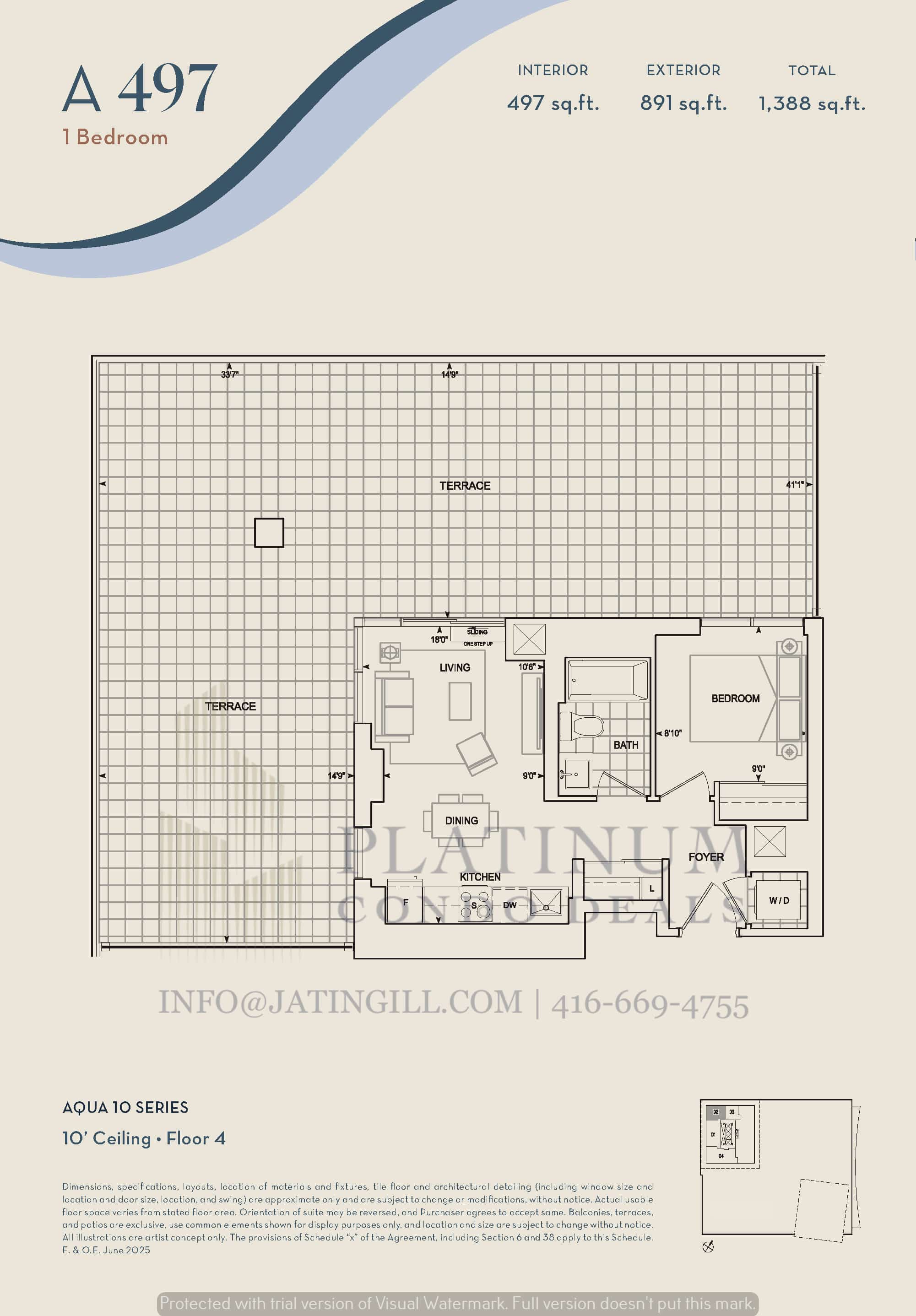 |
A 497 | 1 Bedroom | 497 SQ. FT. | NORTH WEST | AVAILABLE | MORE DETAILS |
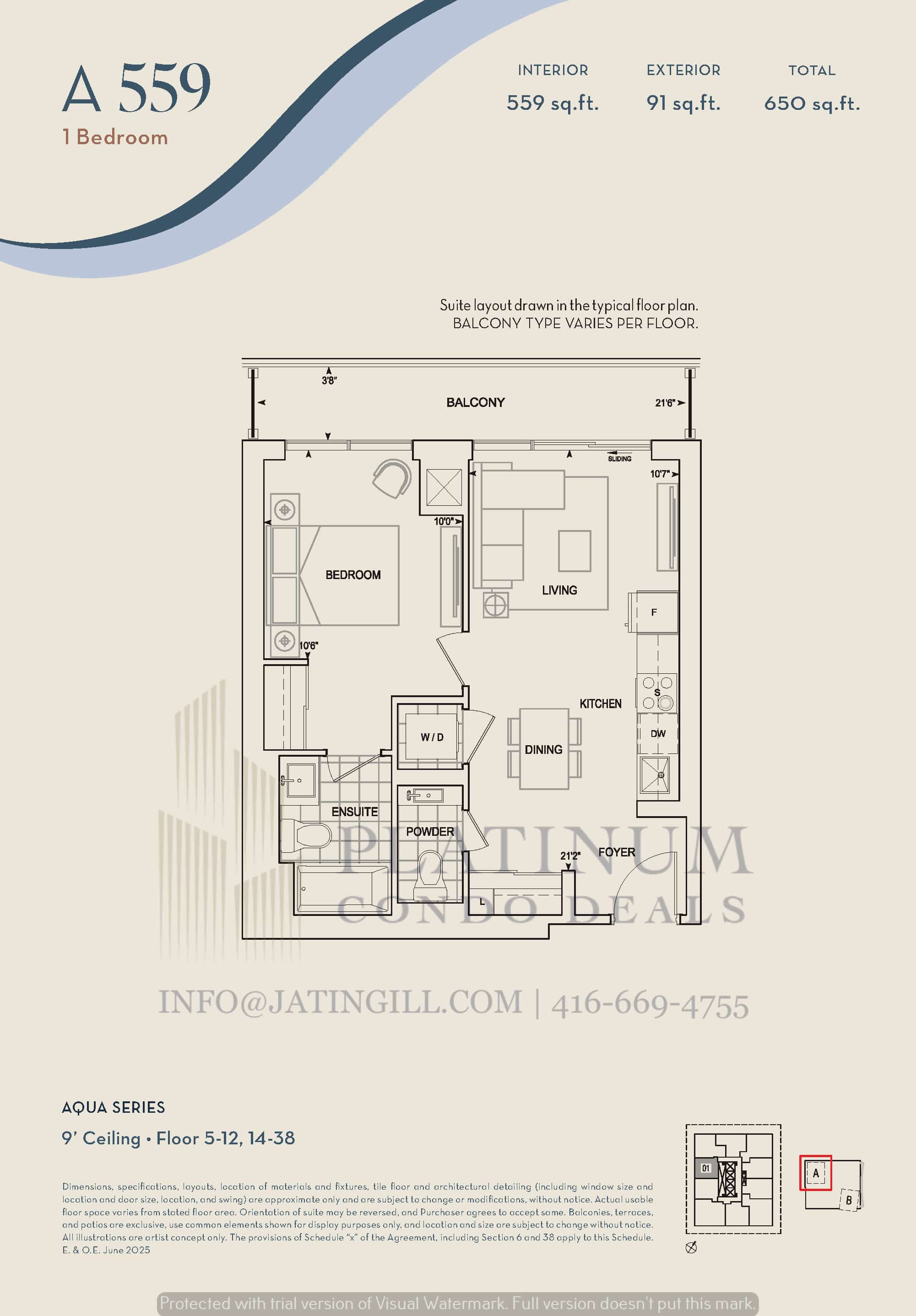 |
A 559 | 1 Bedroom | 559 SQ. FT. | WEST | AVAILABLE | MORE DETAILS |
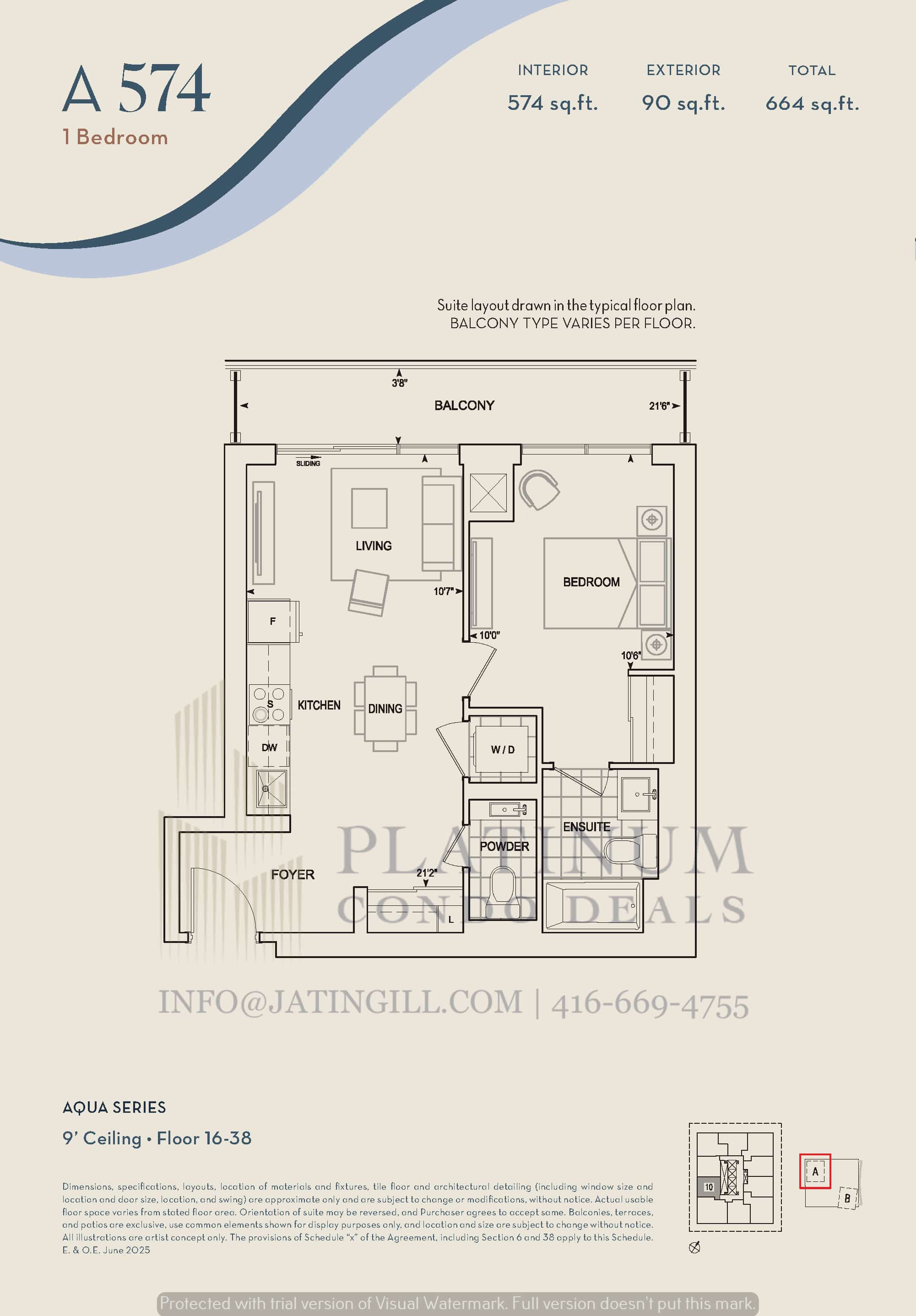 |
A 574 | 1 Bedroom | 574 SQ. FT. | WEST | AVAILABLE | MORE DETAILS |
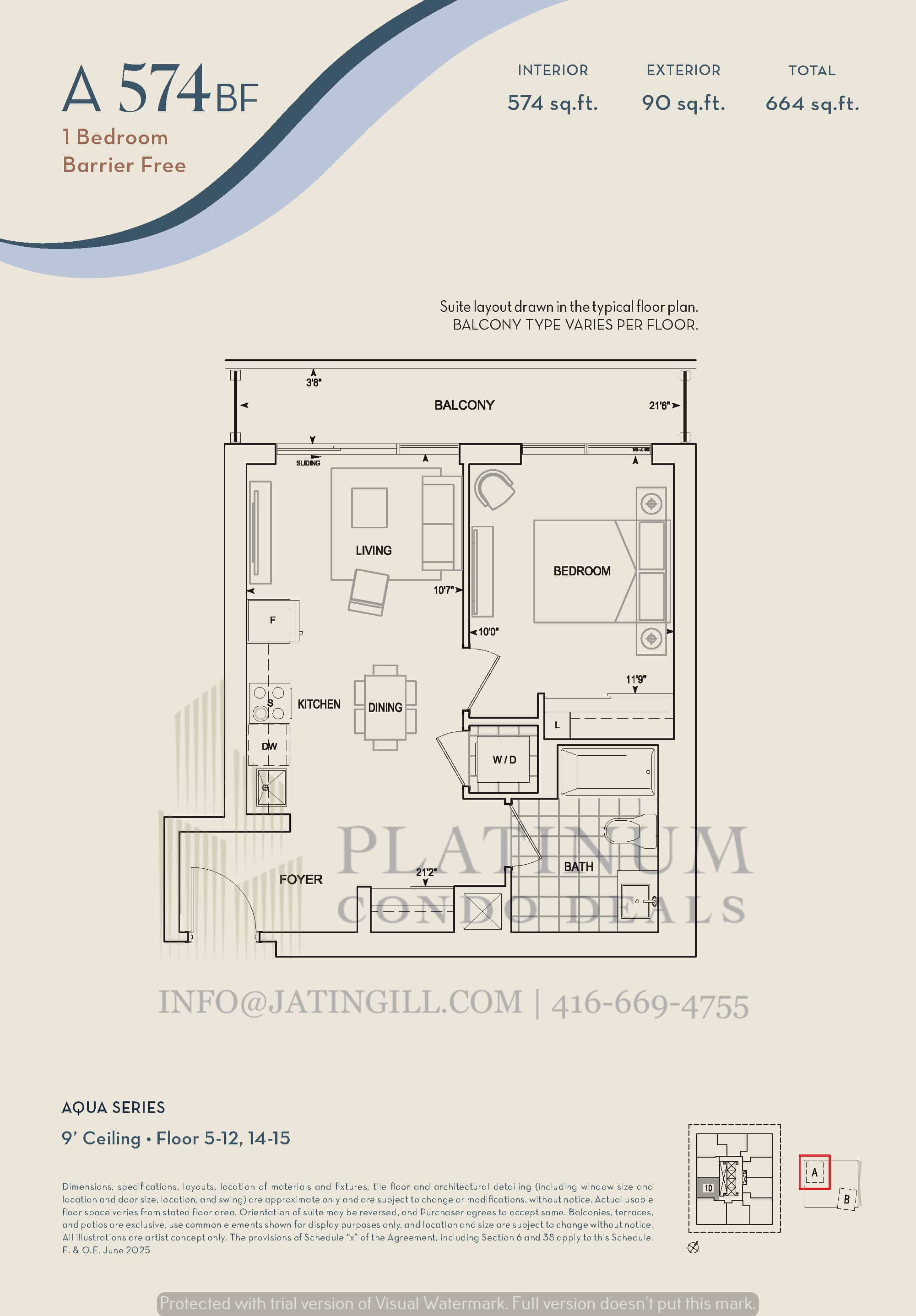 |
A 574BF | 1 Bedroom | 574 SQ. FT. | WEST | AVAILABLE | MORE DETAILS |
| Plan | Suite Name | Suite Type | Size | View | Availability | |
|---|---|---|---|---|---|---|
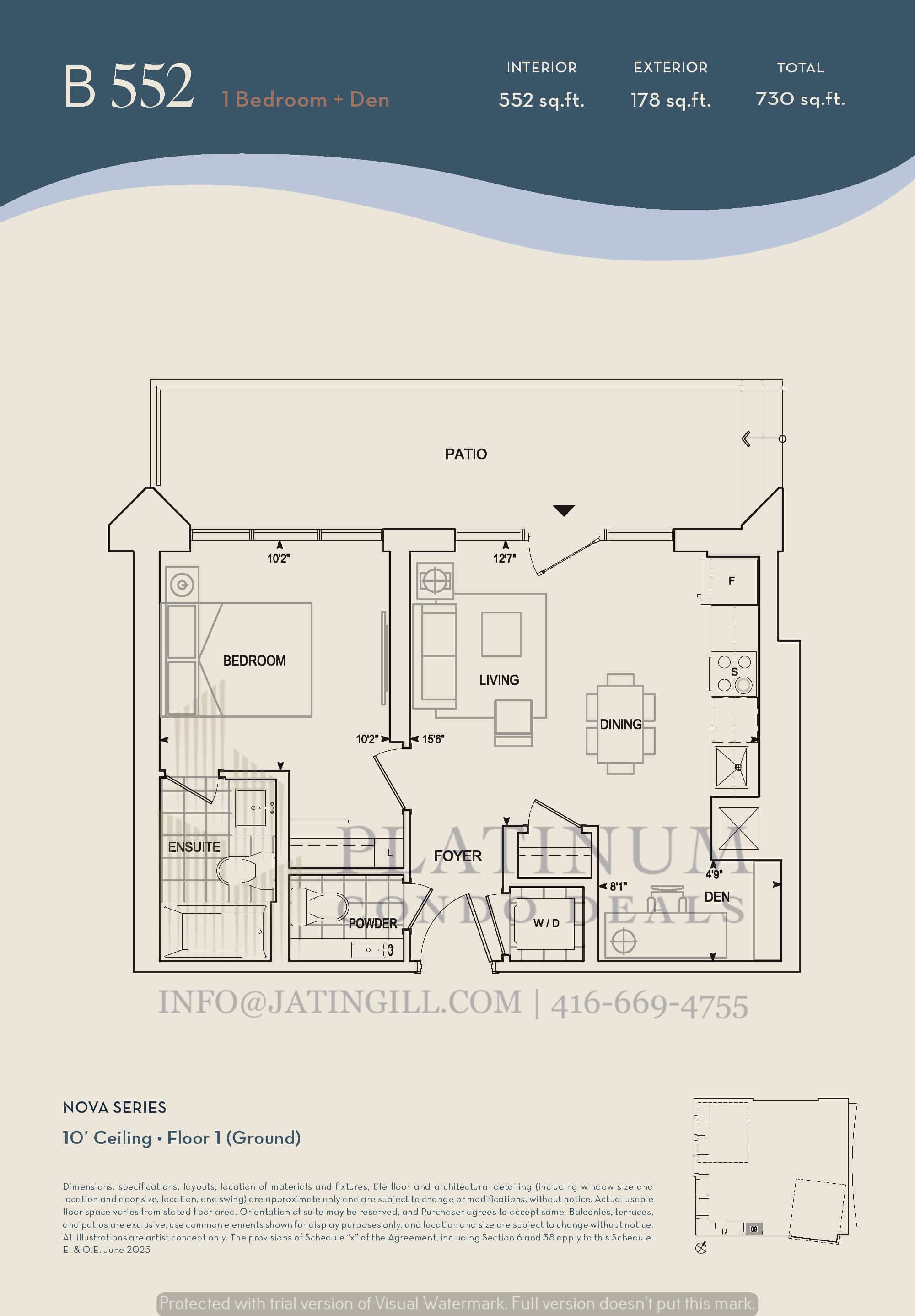 |
B 552 | 1 Bedroom + Den | 552 SQ. FT. | SOUTH | AVAILABLE | MORE DETAILS |
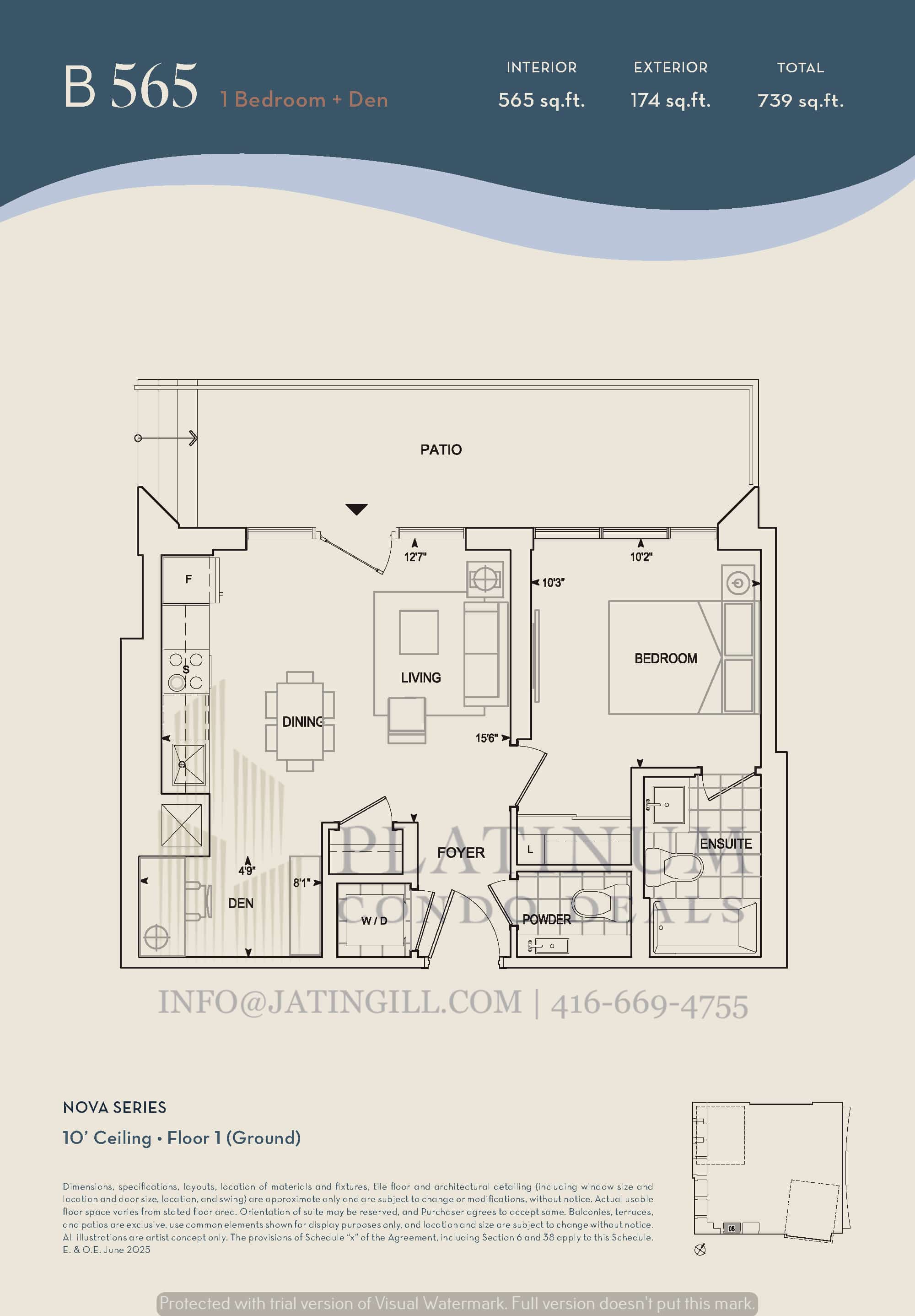 |
B 565 | 1 Bedroom + Den | 565 SQ. FT. | SOUTH | AVAILABLE | MORE DETAILS |
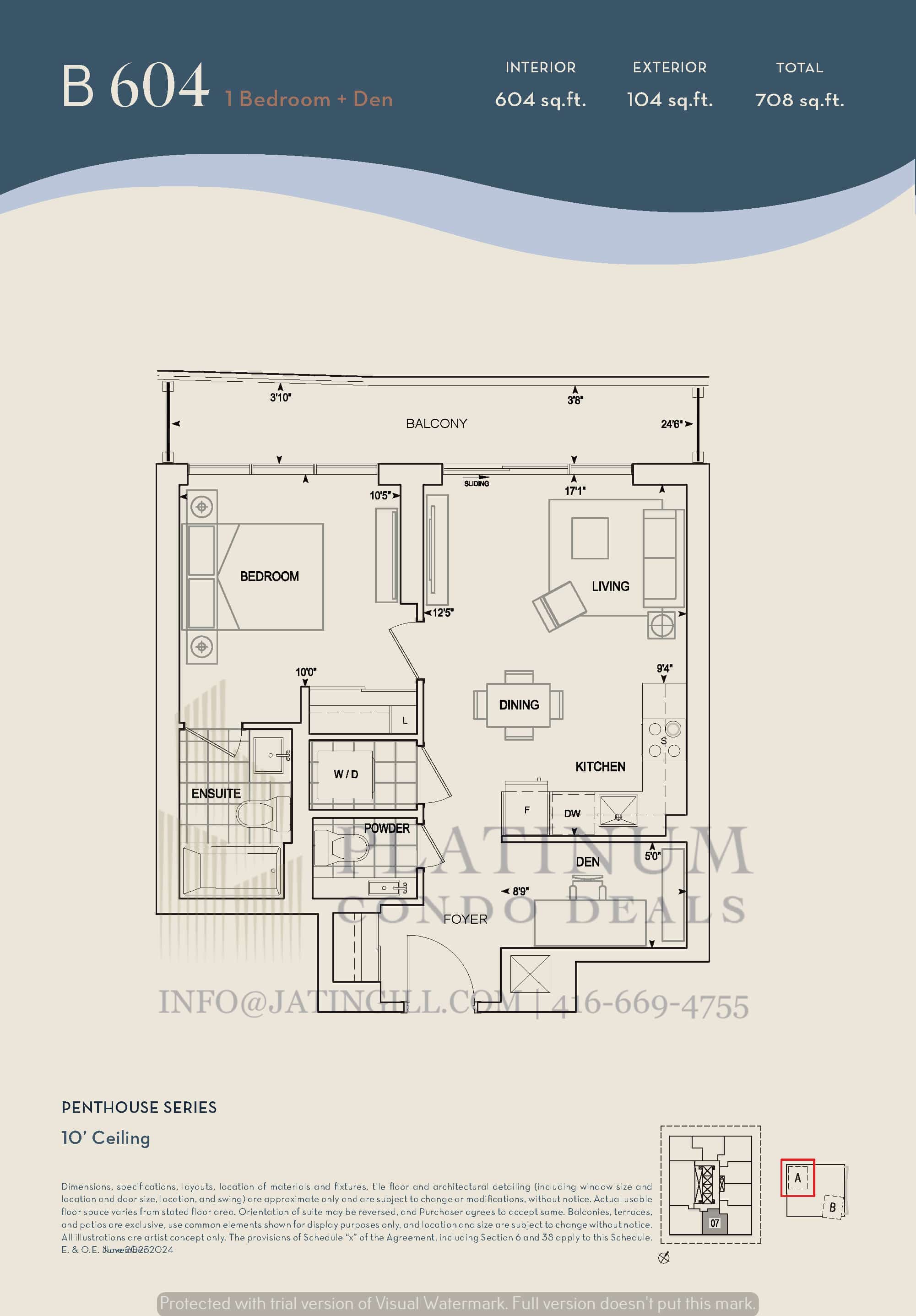 |
B 604 | 1 Bedroom + Den | 604 SQ. FT. | SOUTH | AVAILABLE | MORE DETAILS |
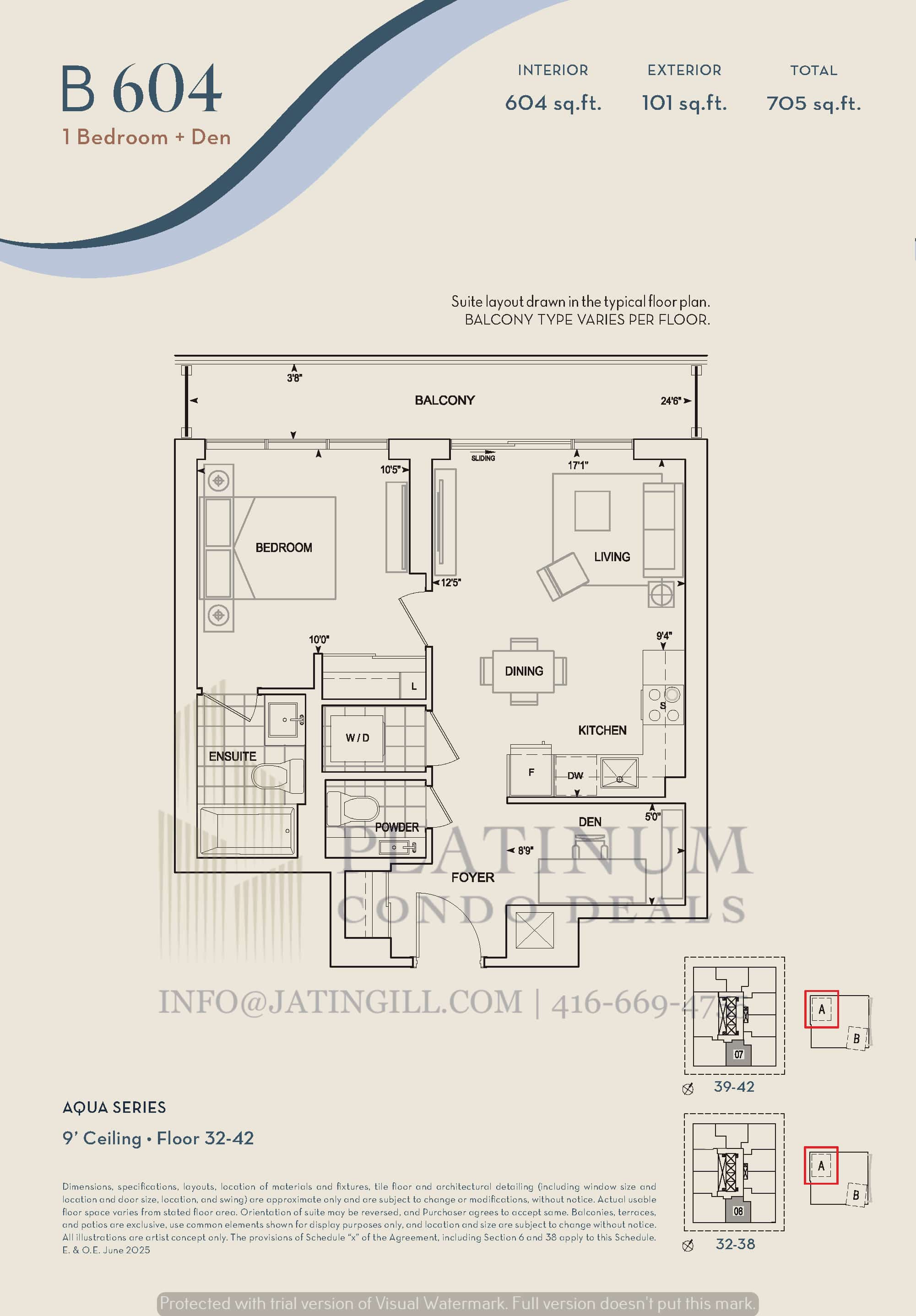 |
B 604 | 1 Bedroom + Den | 604 SQ. FT. | EAST | AVAILABLE | MORE DETAILS |
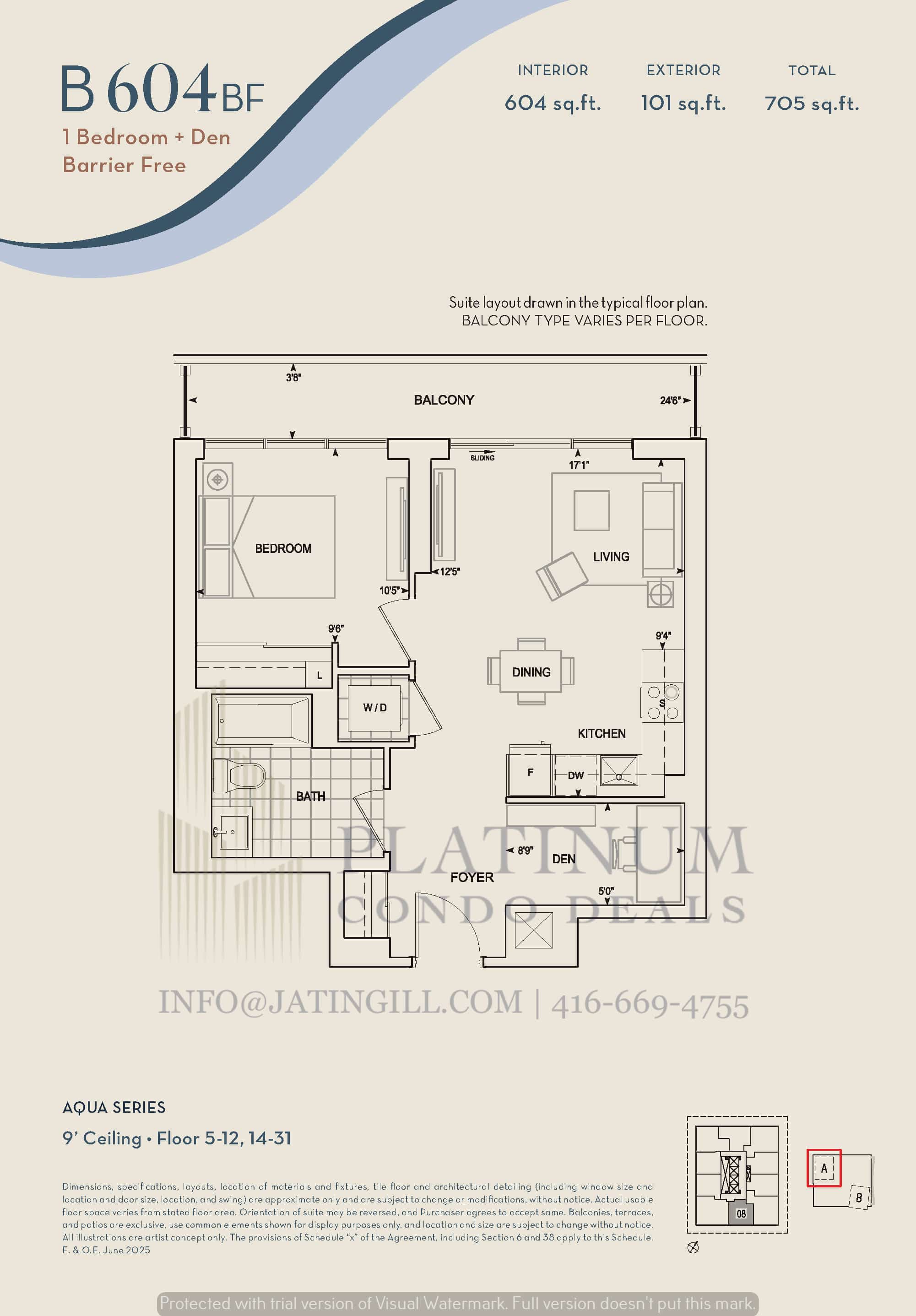 |
B 604 BF | 1 Bedroom + Den | 604 SQ. FT. | SOUTH | AVAILABLE | MORE DETAILS |
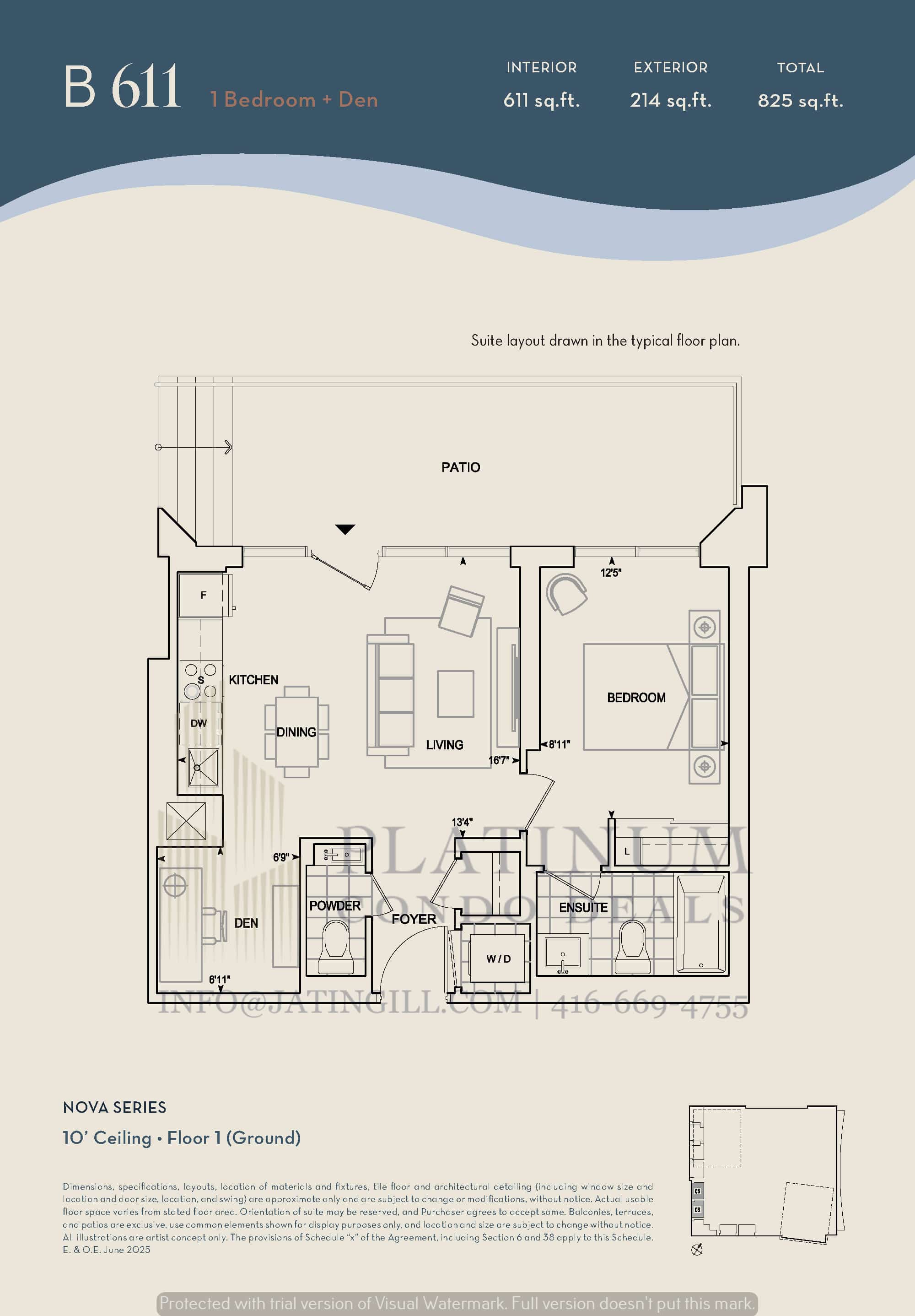 |
B 611 | 1 Bedroom + Den | 611 SQ. FT. | WEST | AVAILABLE | MORE DETAILS |
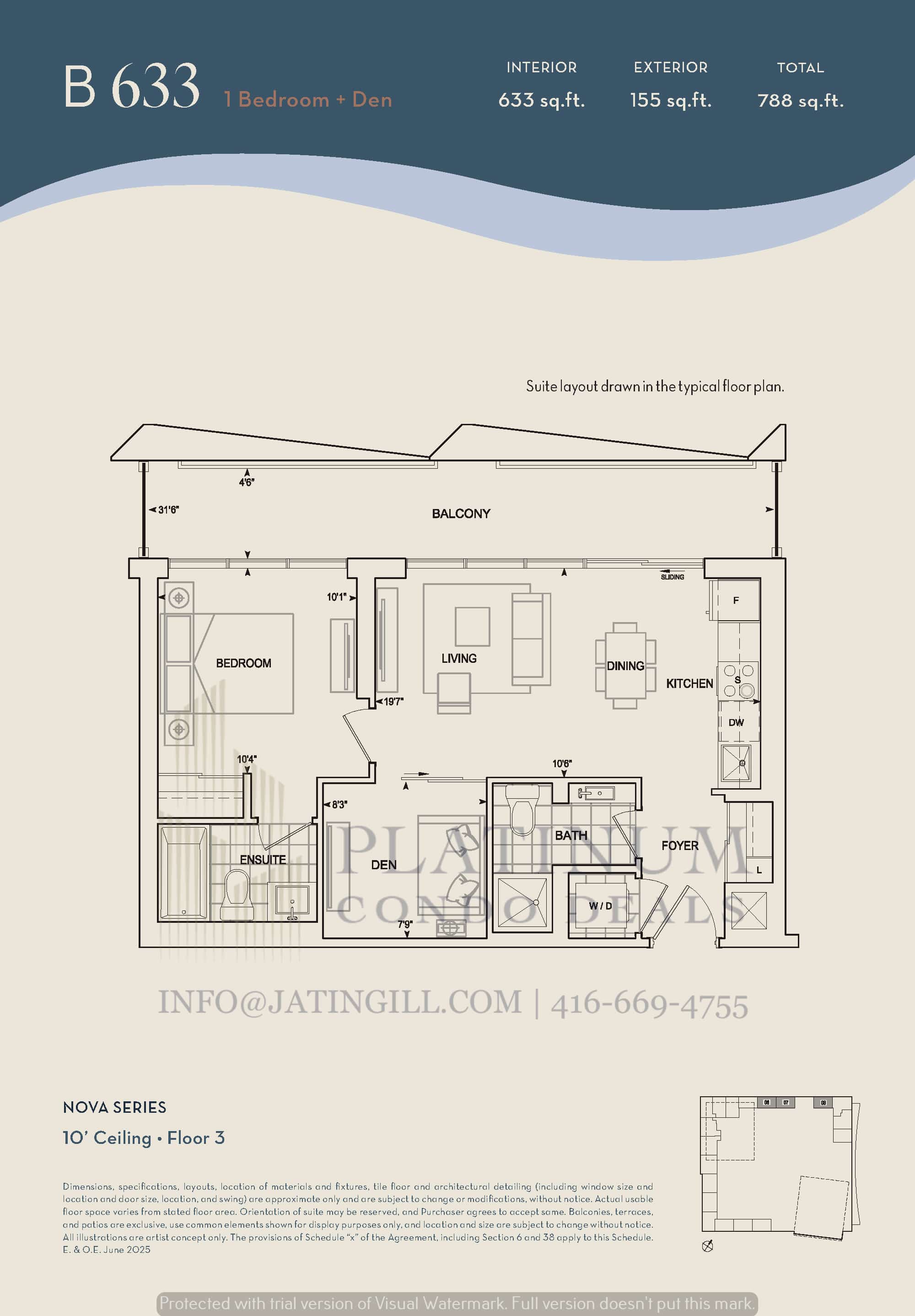 |
B 633 | 1 Bedroom + Den | 633 SQ. FT. | NORTH | AVAILABLE | MORE DETAILS |
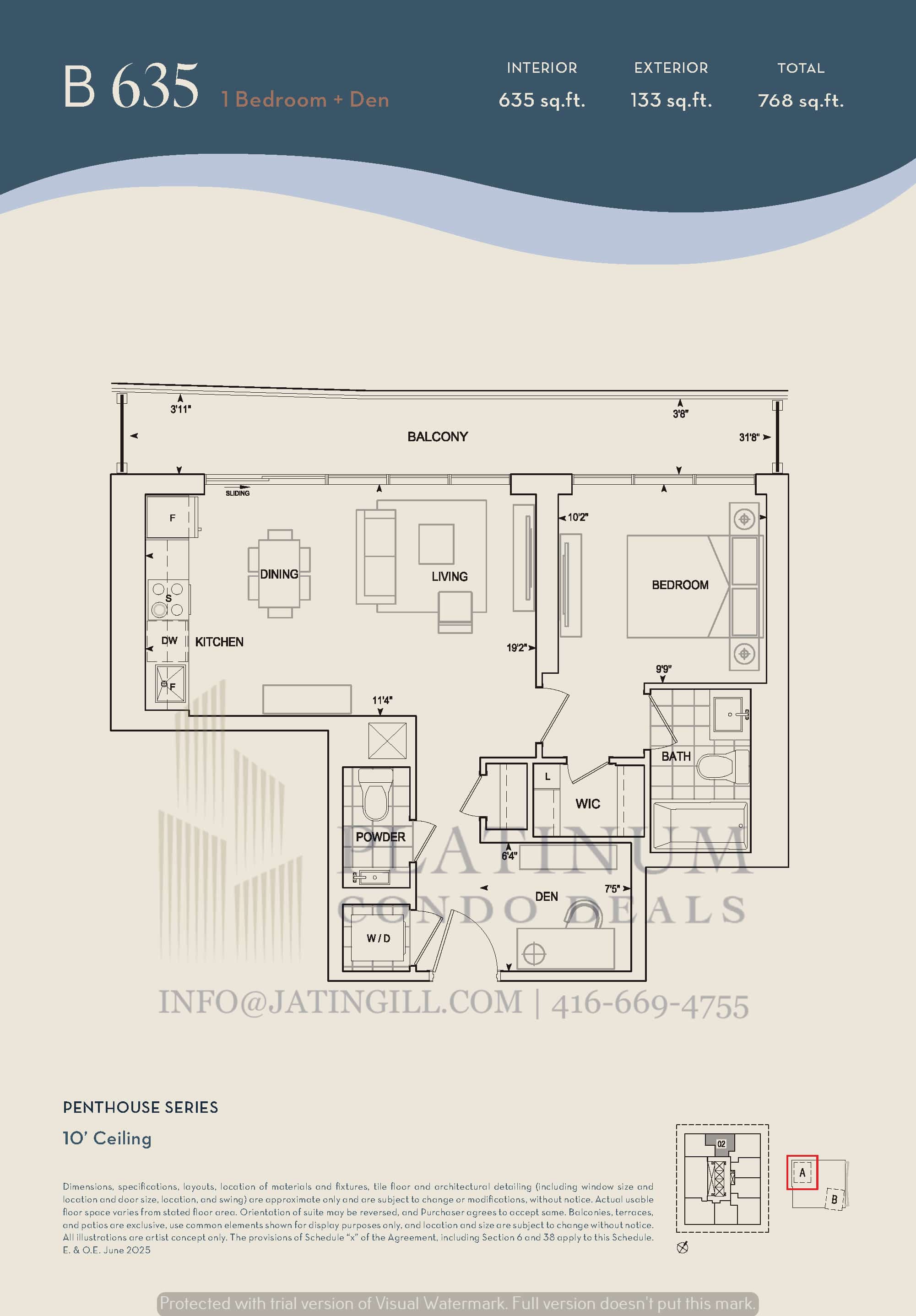 |
B 635 | 1 Bedroom + Den | 635 SQ. FT. | NORTH | AVAILABLE | MORE DETAILS |
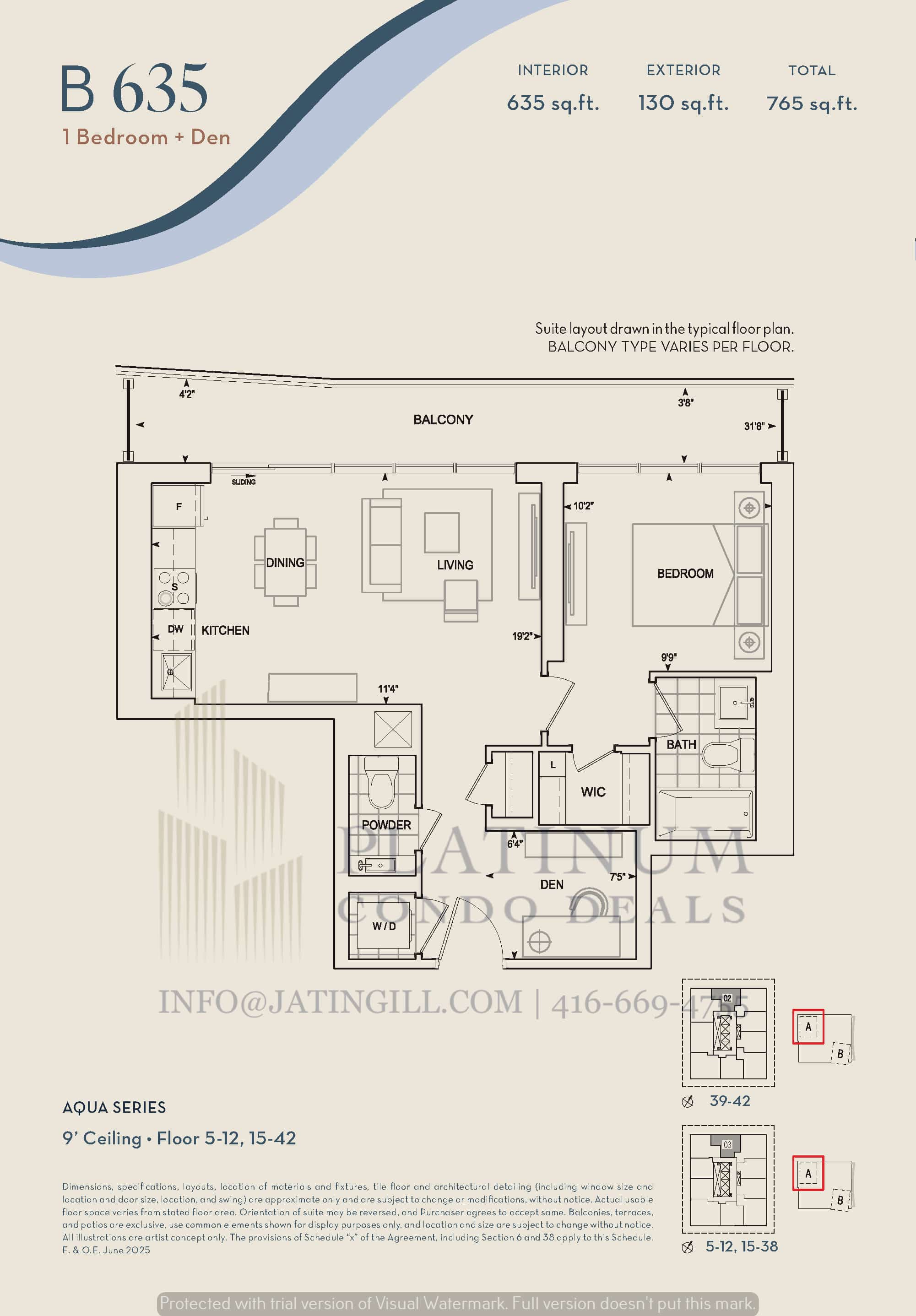 |
B 635 | 1 Bedroom + Den | 635 SQ. FT. | NORTH | AVAILABLE | MORE DETAILS |
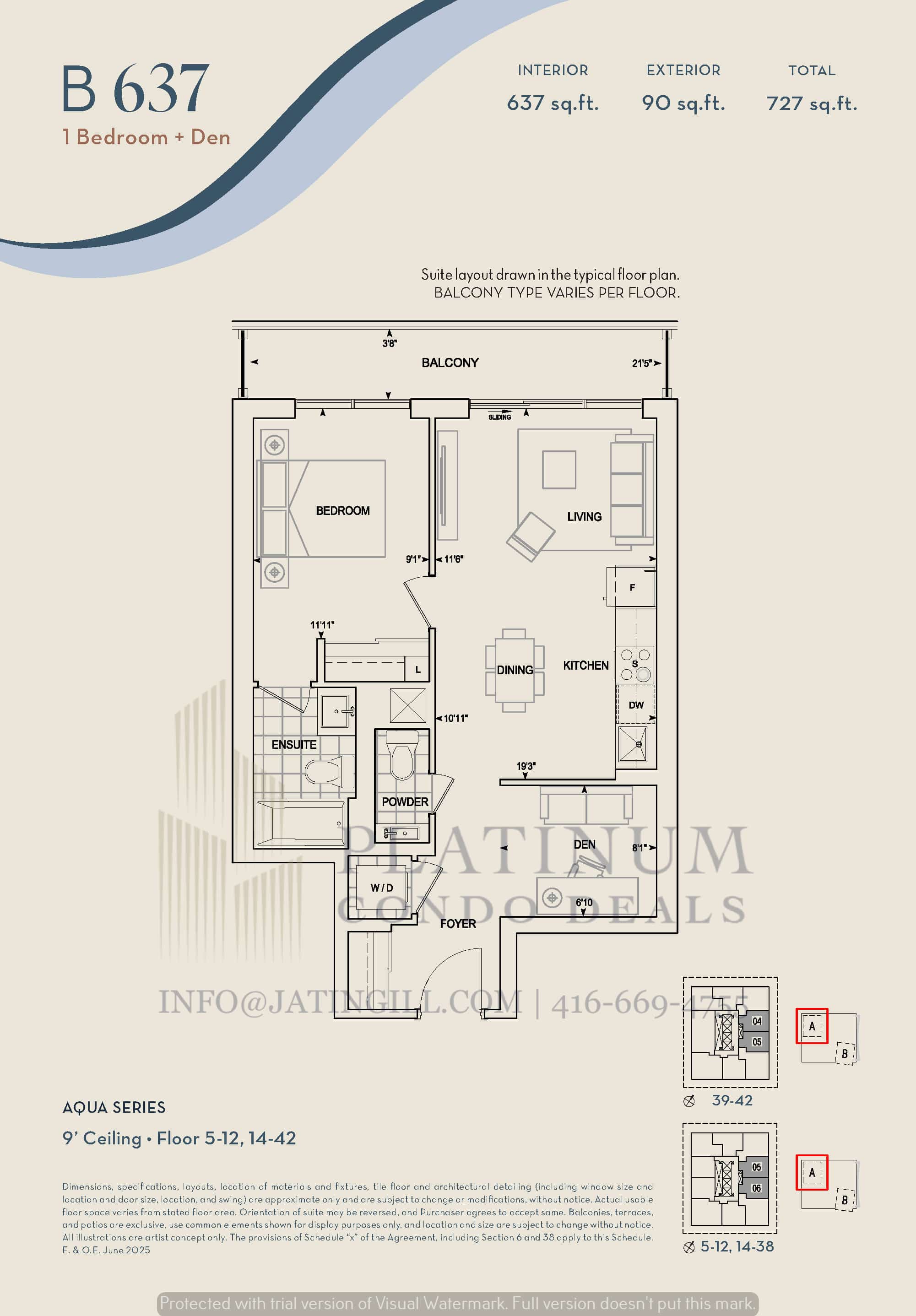 |
B 637 | 1 Bedroom + Den | 637 SQ. FT. | EAST | AVAILABLE | MORE DETAILS |
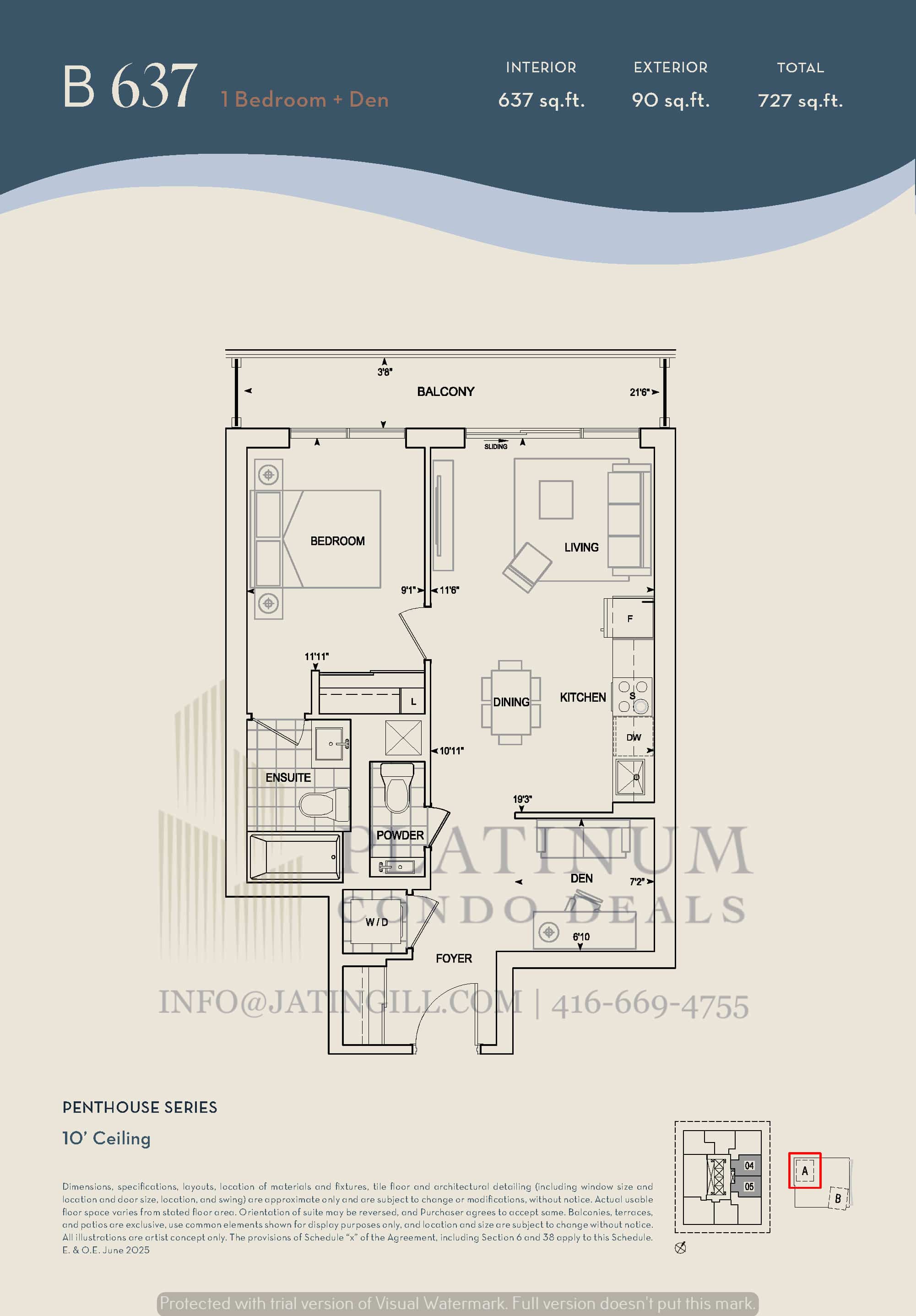 |
B 638 | 1 Bedroom + Den | 637 SQ. FT. | EAST | AVAILABLE | MORE DETAILS |
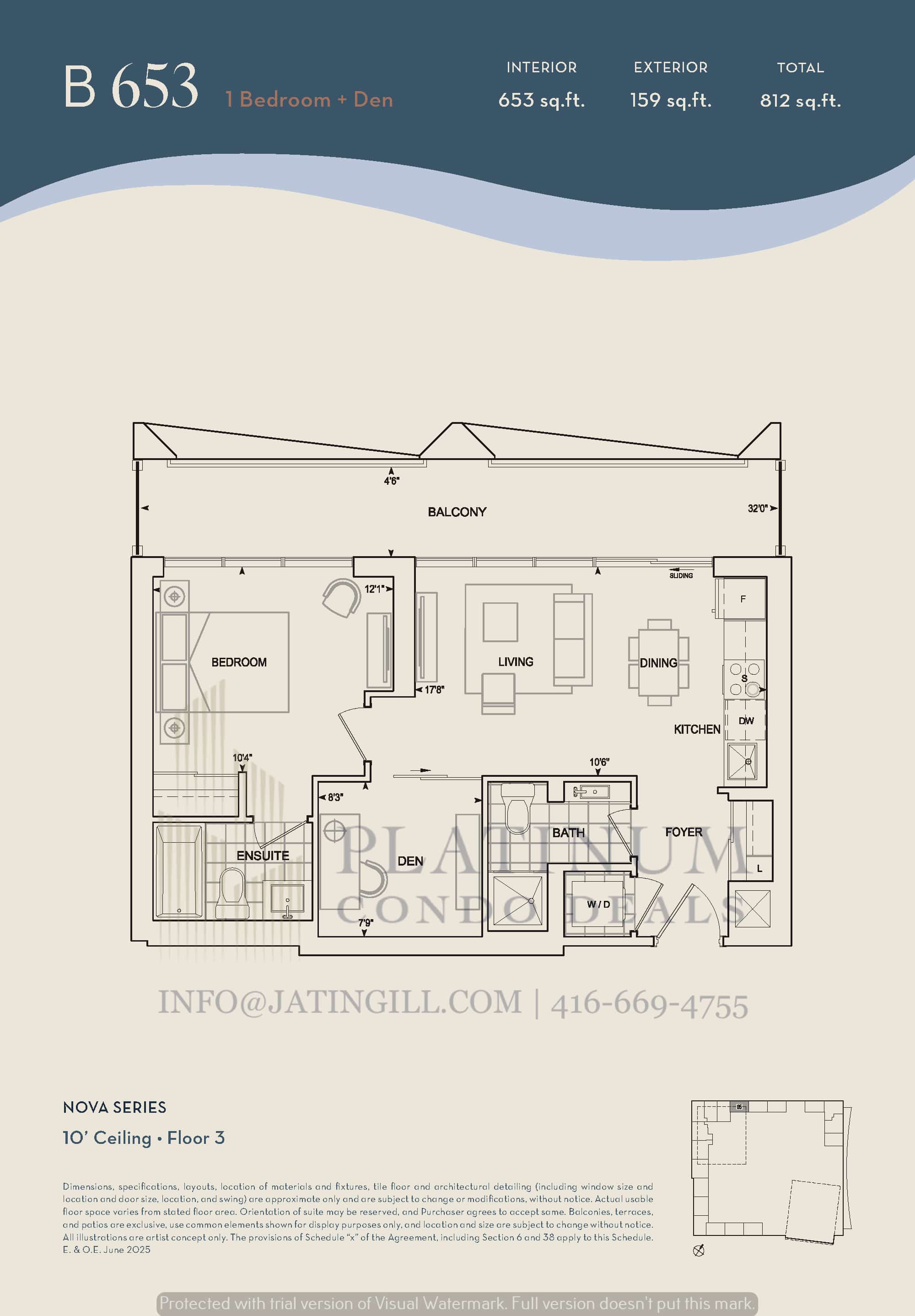 |
B 653 | 1 Bedroom + Den | 653 SQ. FT. | NORTH | AVAILABLE | MORE DETAILS |
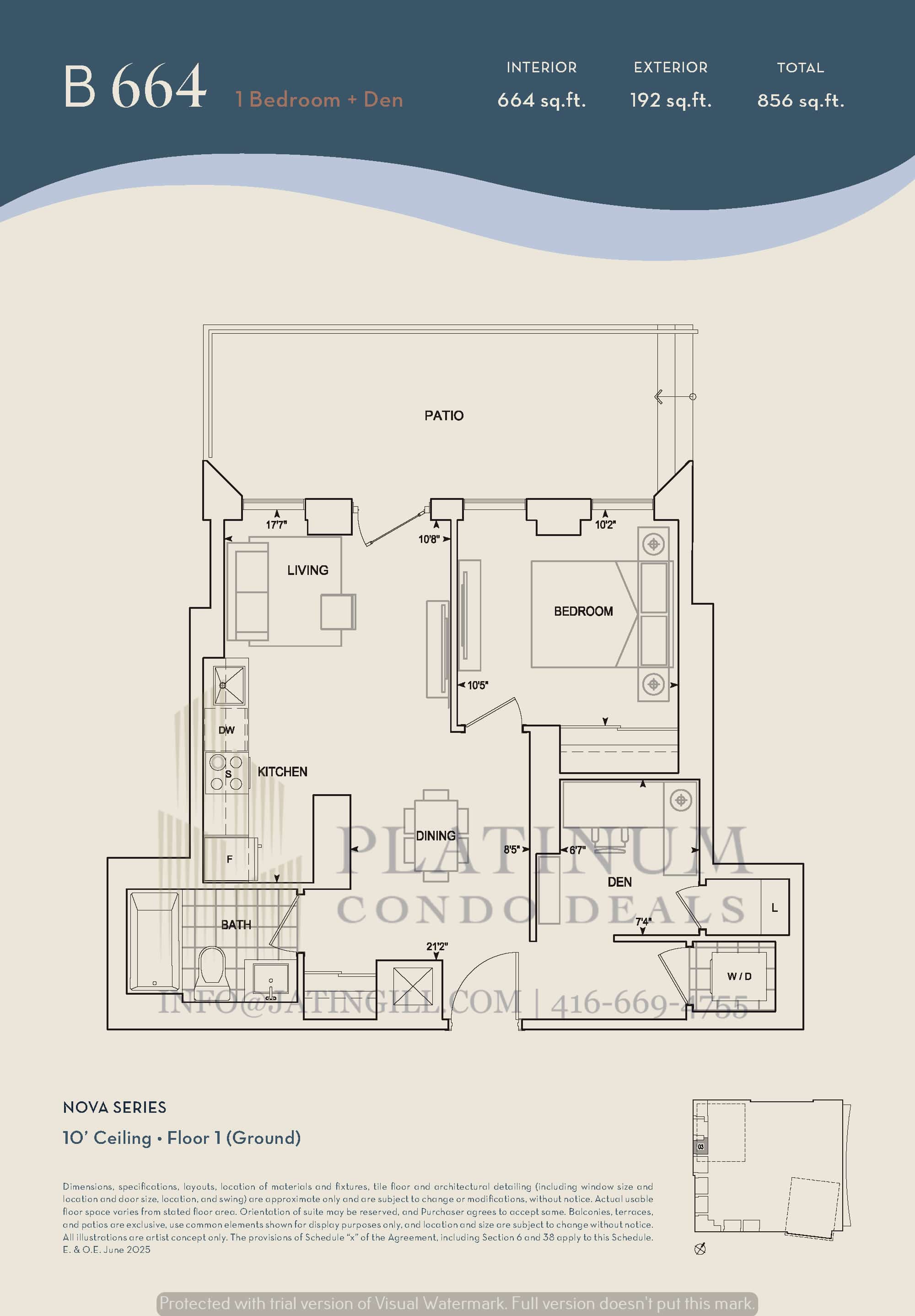 |
B 664 | 1 Bedroom + Den | 664 SQ. FT. | WEST | AVAILABLE | MORE DETAILS |
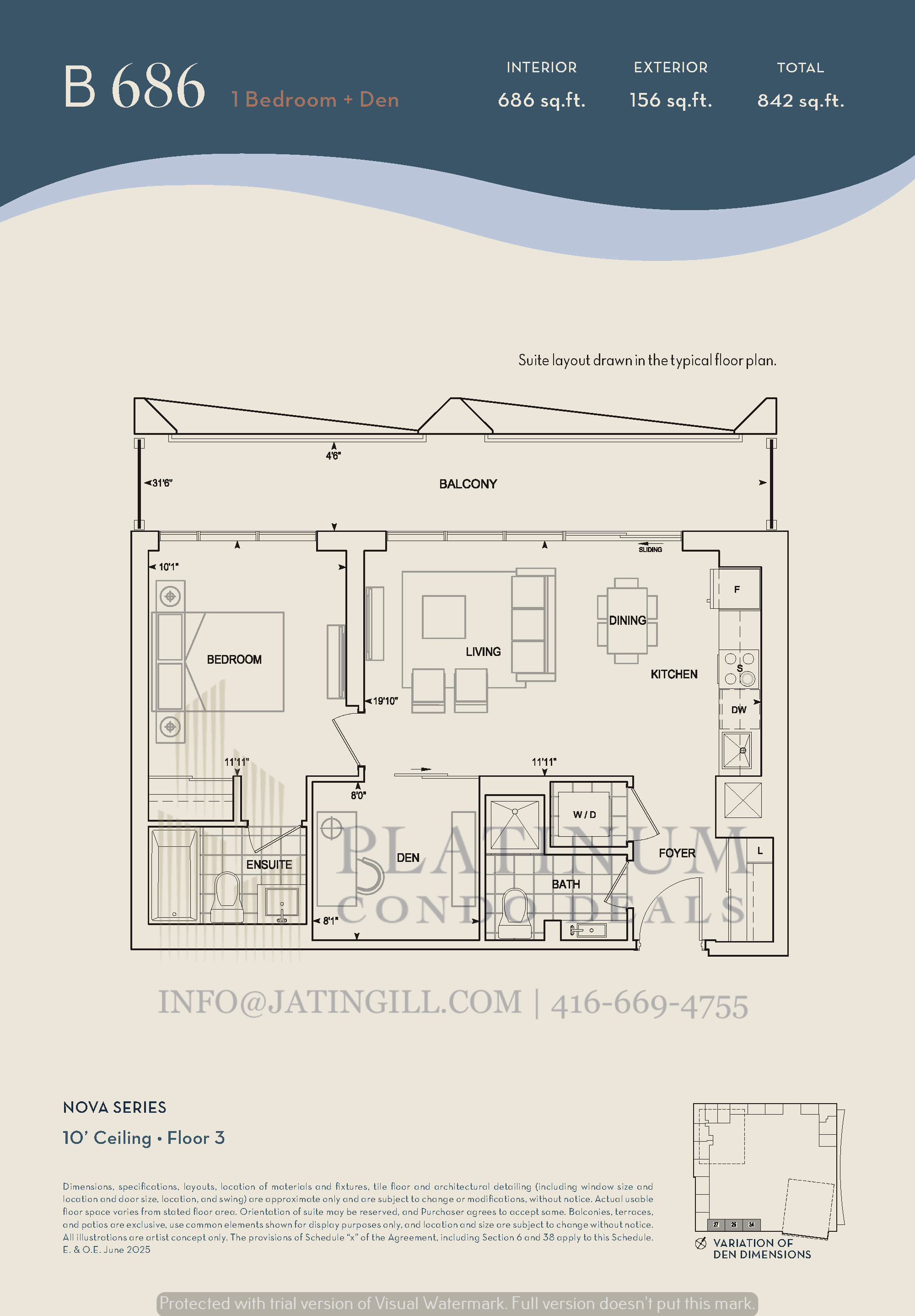 |
B 686 | 1 Bedroom + Den | 686 SQ. FT. | SOUTH | AVAILABLE | MORE DETAILS |
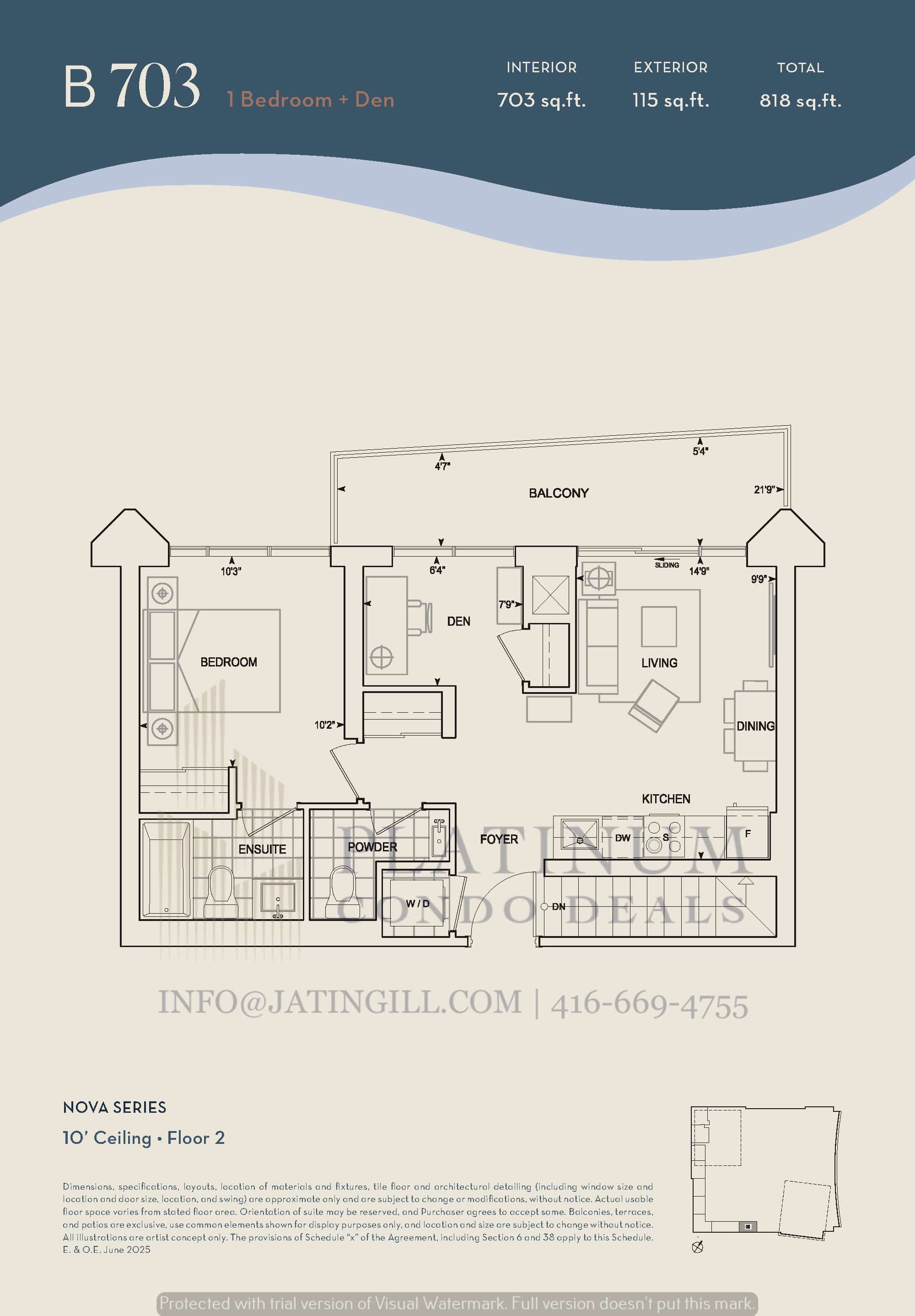 |
B 703 | 1 Bedroom + Den | 703 SQ. FT. | SOUTH | AVAILABLE | MORE DETAILS |
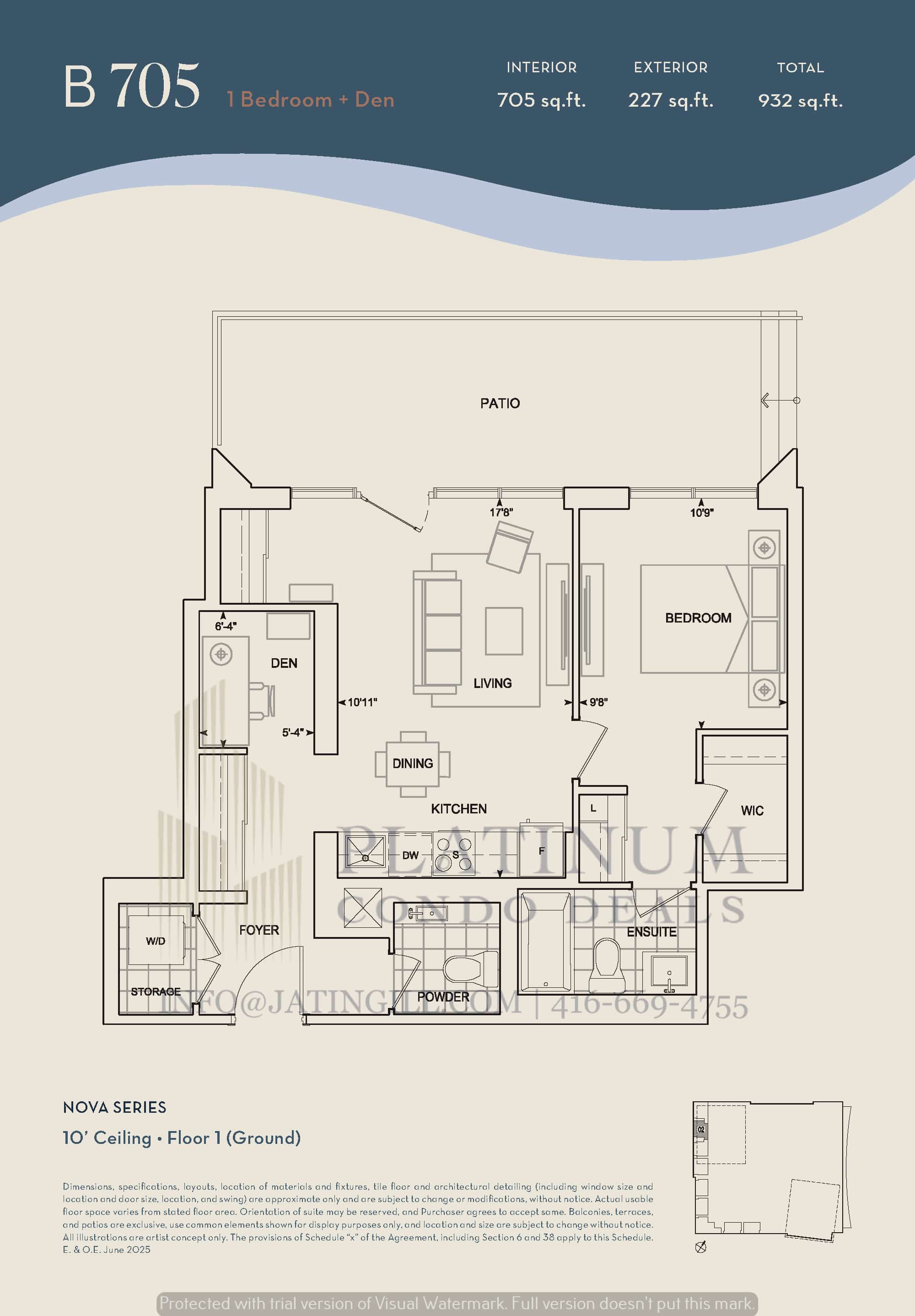 |
B 705 | 1 Bedroom + Den | 705 SQ. FT. | WEST | AVAILABLE | MORE DETAILS |
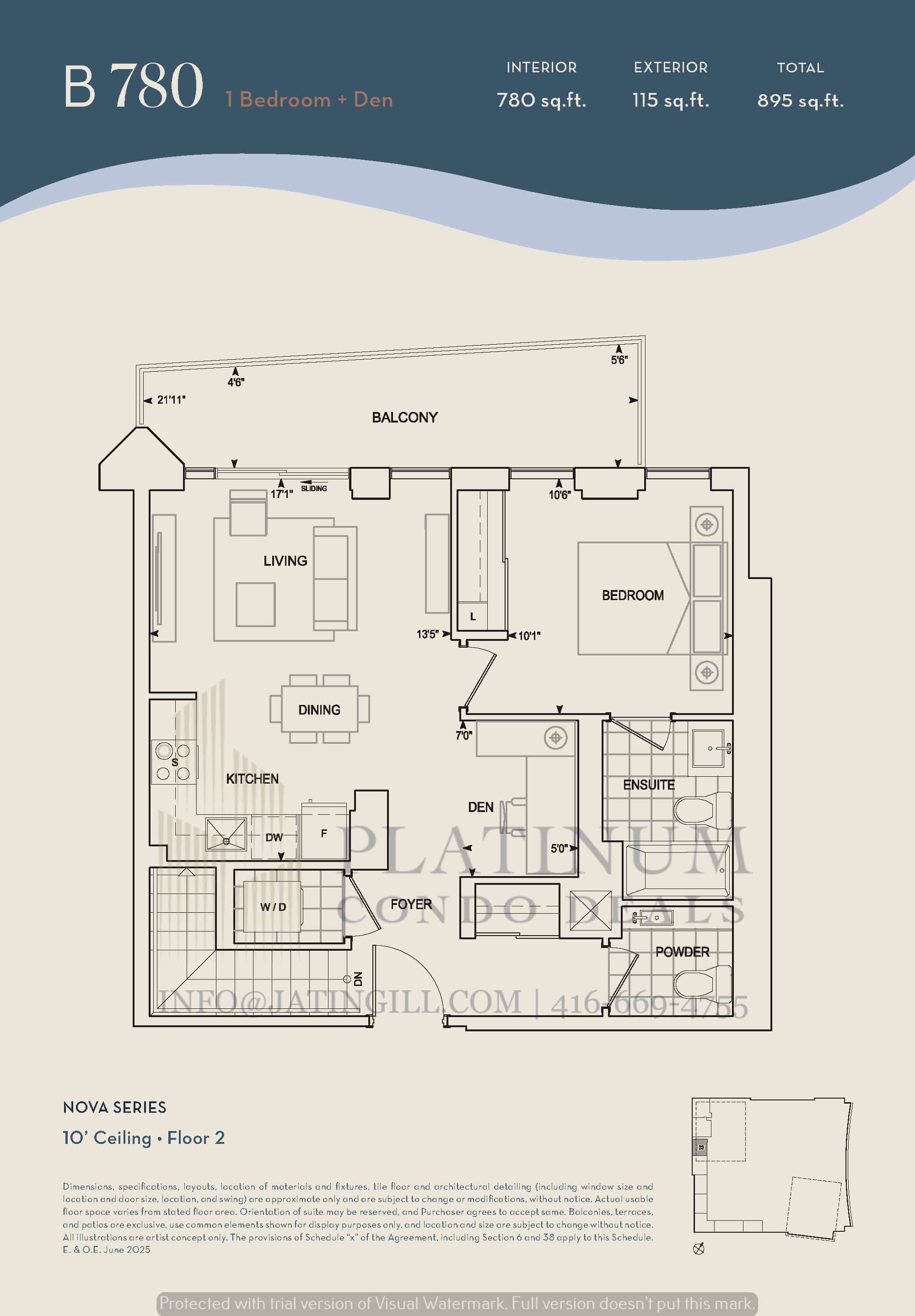 |
B 780 | 1 Bedroom + Den | 780 SQ. FT. | WEST | AVAILABLE | MORE DETAILS |
| Plan | Suite Name | Suite Type | Size | View | Availability | |
|---|---|---|---|---|---|---|
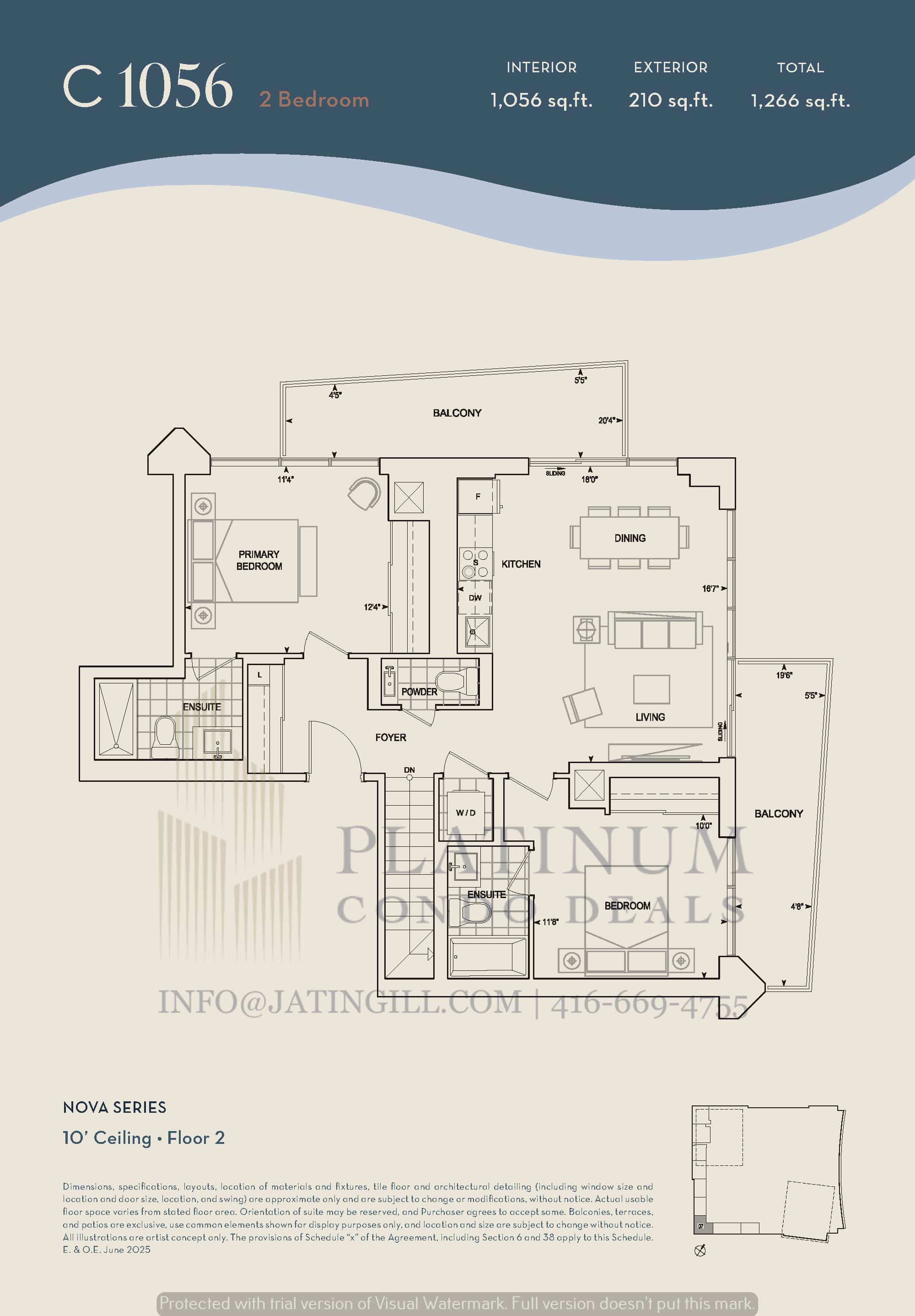 |
C 1056 | 2 Bedrooms | 1,056 SQ. FT. | SOUTH WEST | AVAILABLE | MORE DETAILS |
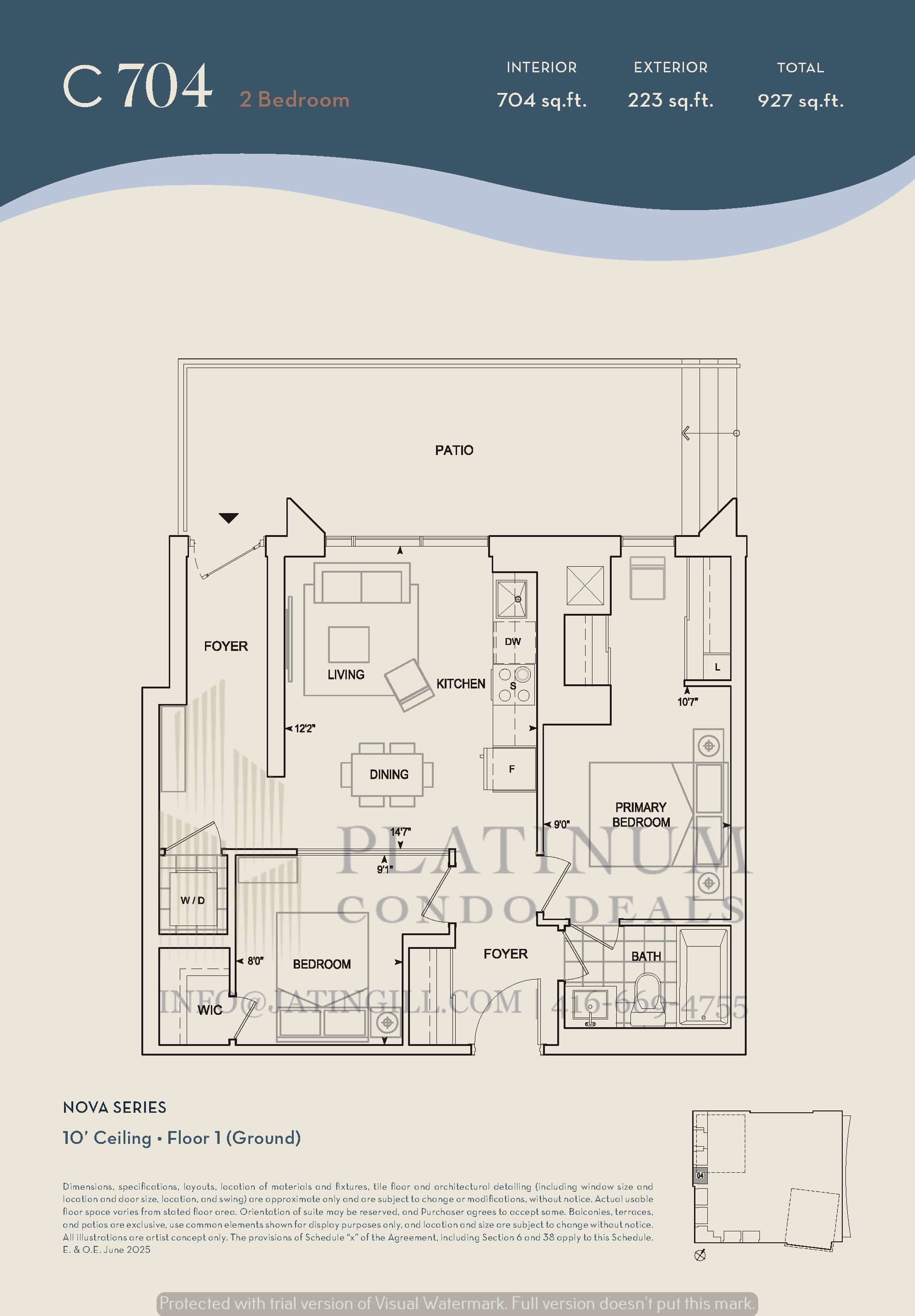 |
C 704 | 2 Bedrooms | 704 SQ. FT. | WEST | AVAILABLE | MORE DETAILS |
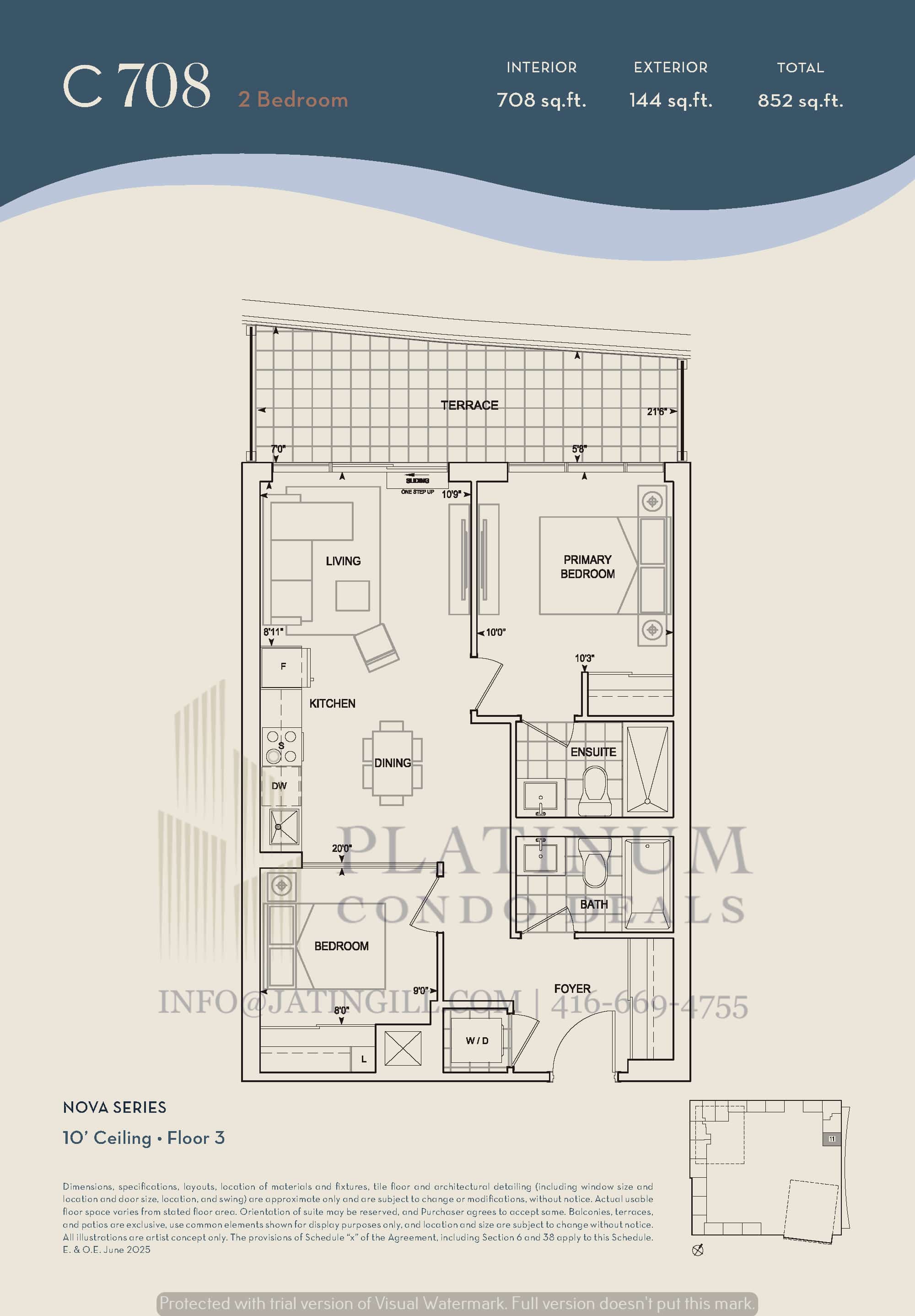 |
C 708 | 2 Bedrooms | 708 SQ. FT. | East | AVAILABLE | MORE DETAILS |
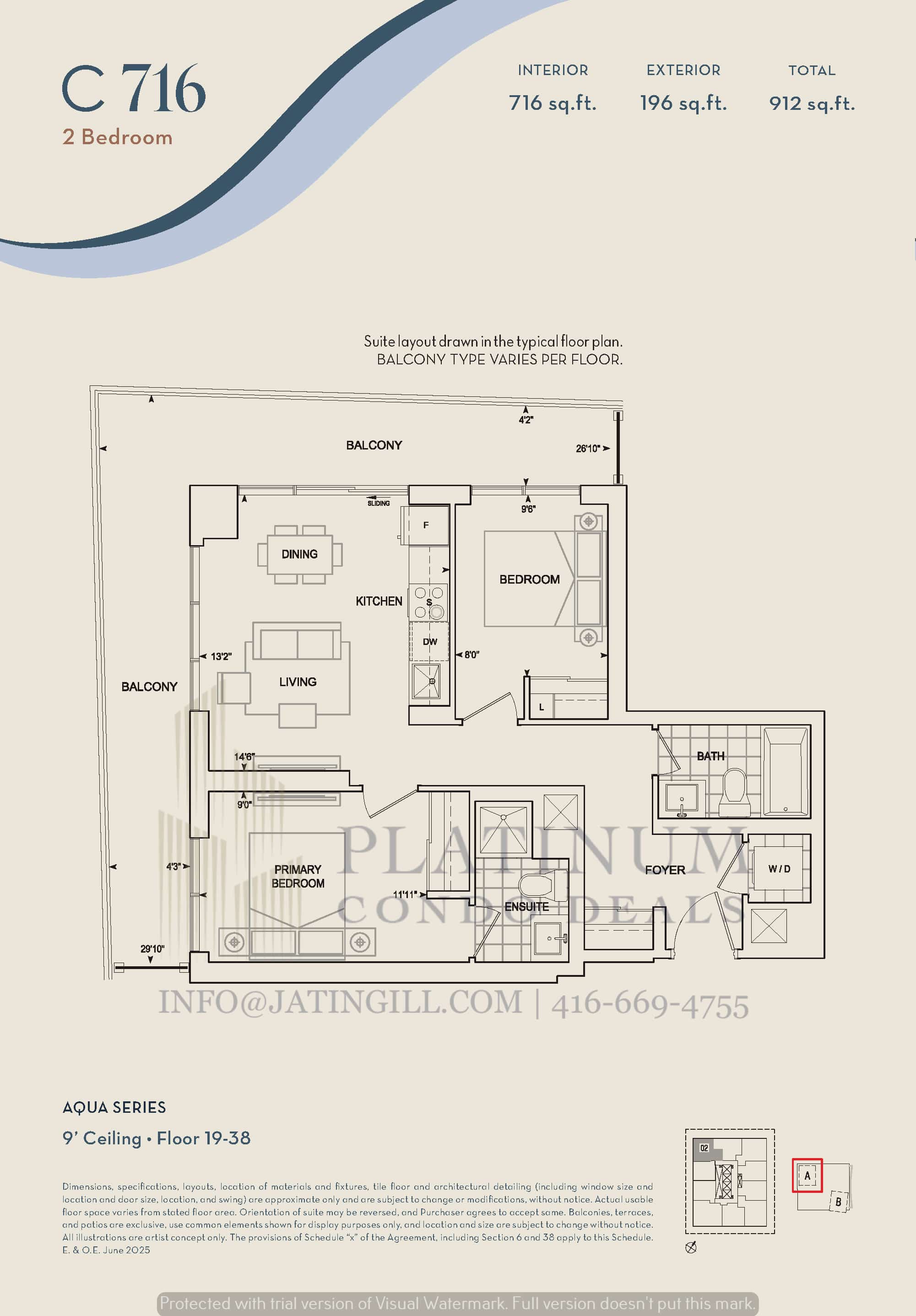 |
C 716 | 2 Bedrooms | 716 SQ. FT. | NORTH WEST | AVAILABLE | MORE DETAILS |
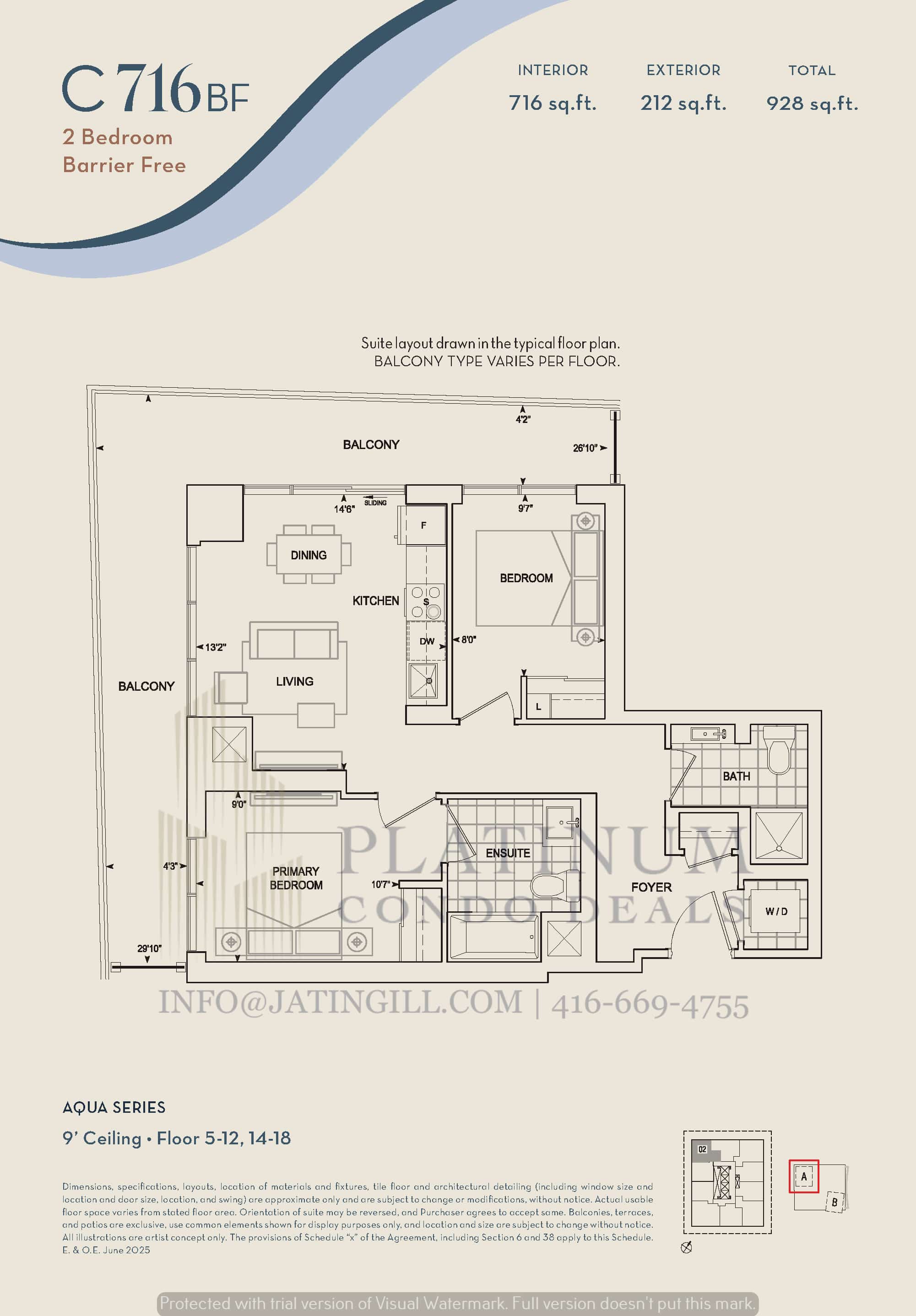 |
C 716 BF | 2 Bedrooms | 716 SQ. FT. | NORTH WEST | AVAILABLE | MORE DETAILS |
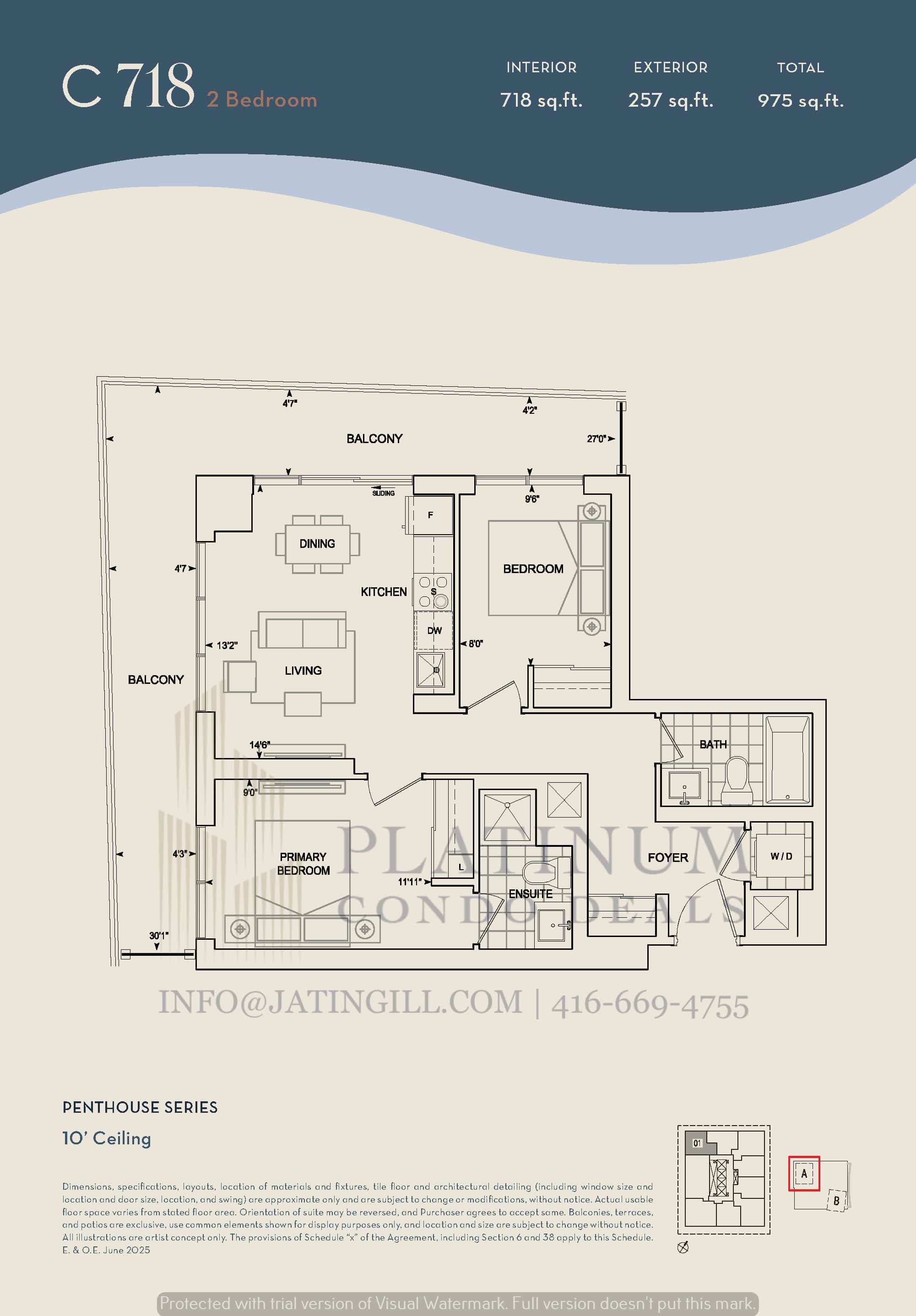 |
C 718 | 2 Bedrooms | 718 SQ. FT. | NORTH WEST | AVAILABLE | MORE DETAILS |
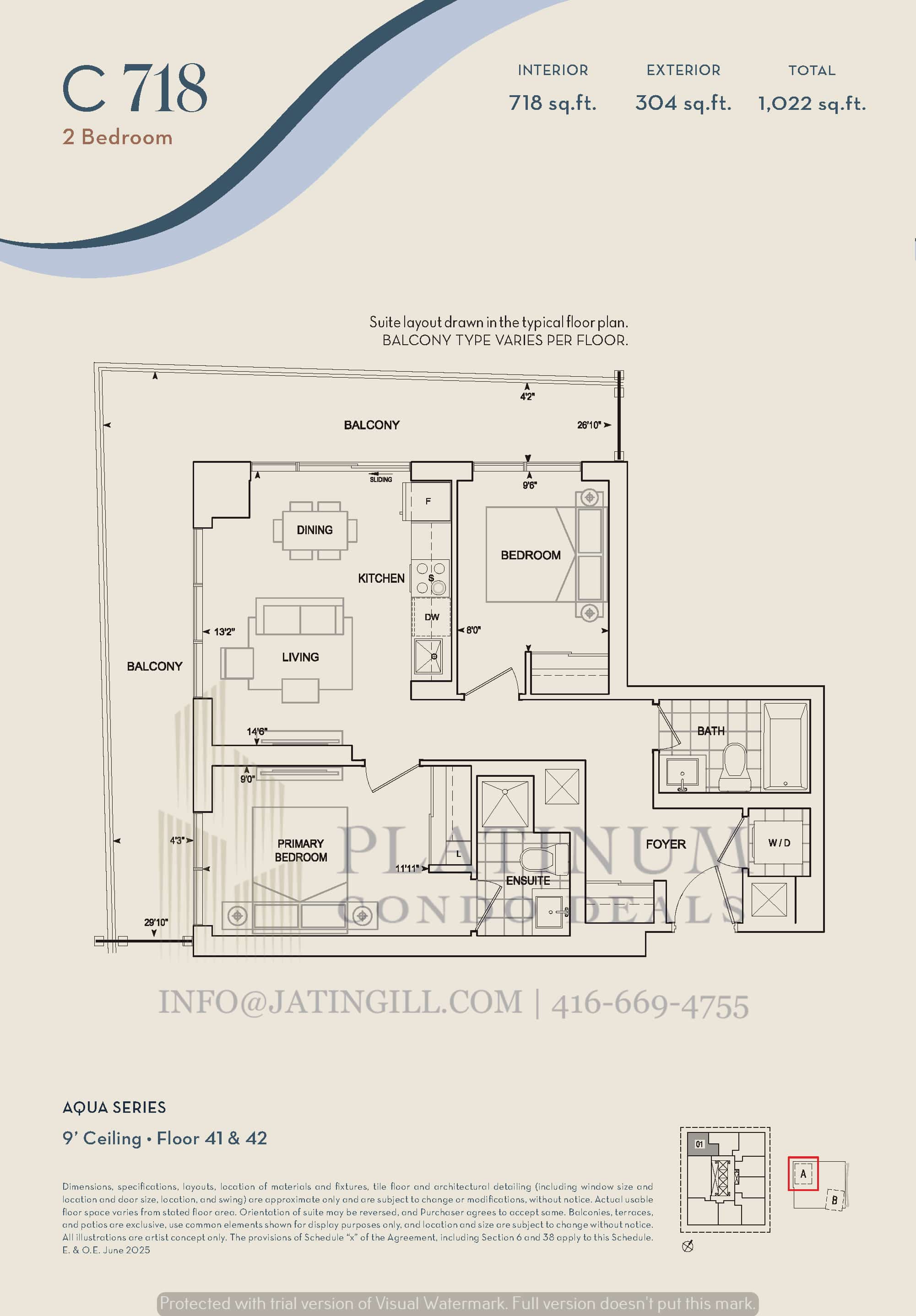 |
C 718 | 2 Bedrooms | 718 SQ. FT. | NORTH WEST | AVAILABLE | MORE DETAILS |
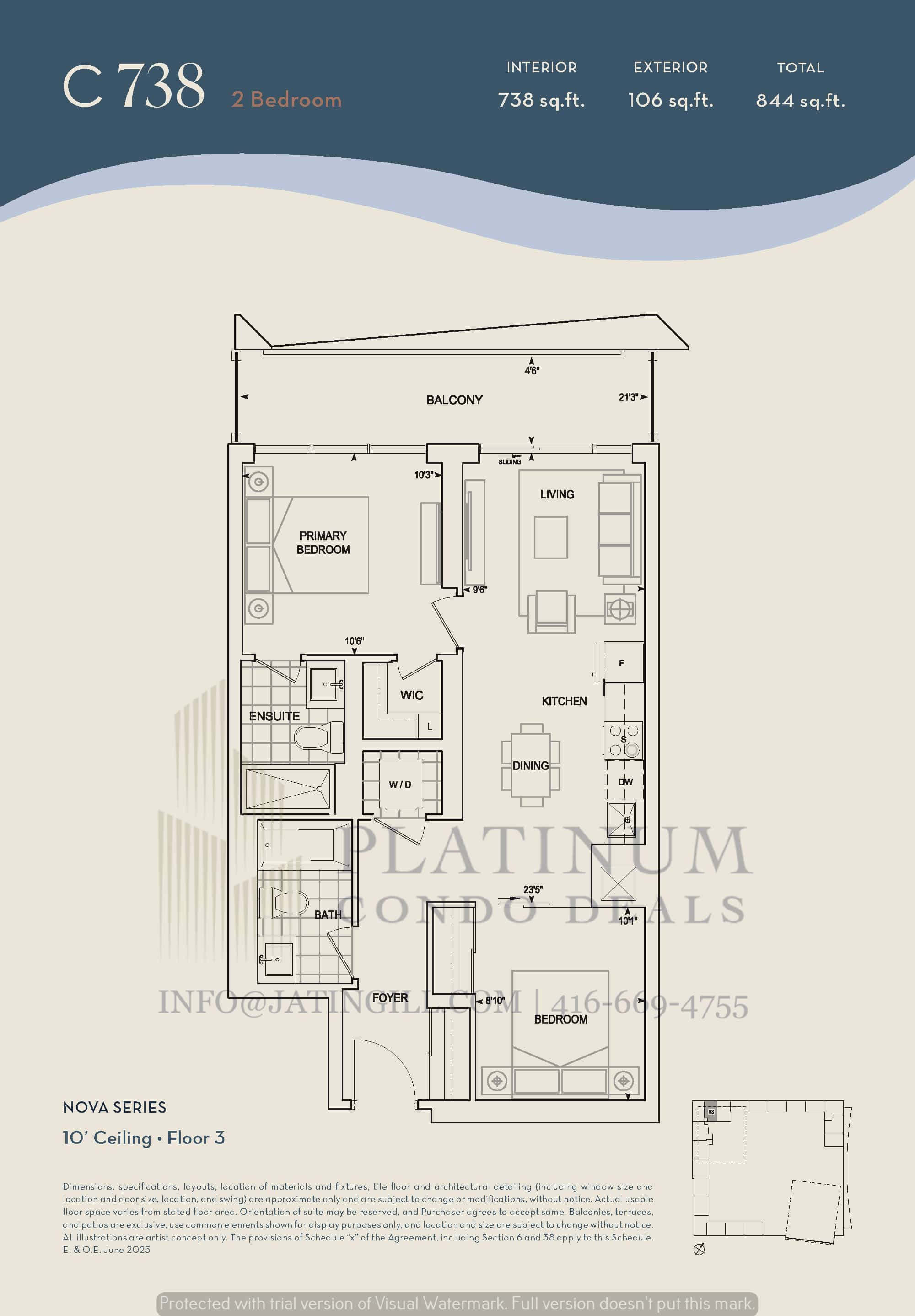 |
C 738 | 2 Bedrooms | 738 SQ. FT. | NORTH | AVAILABLE | MORE DETAILS |
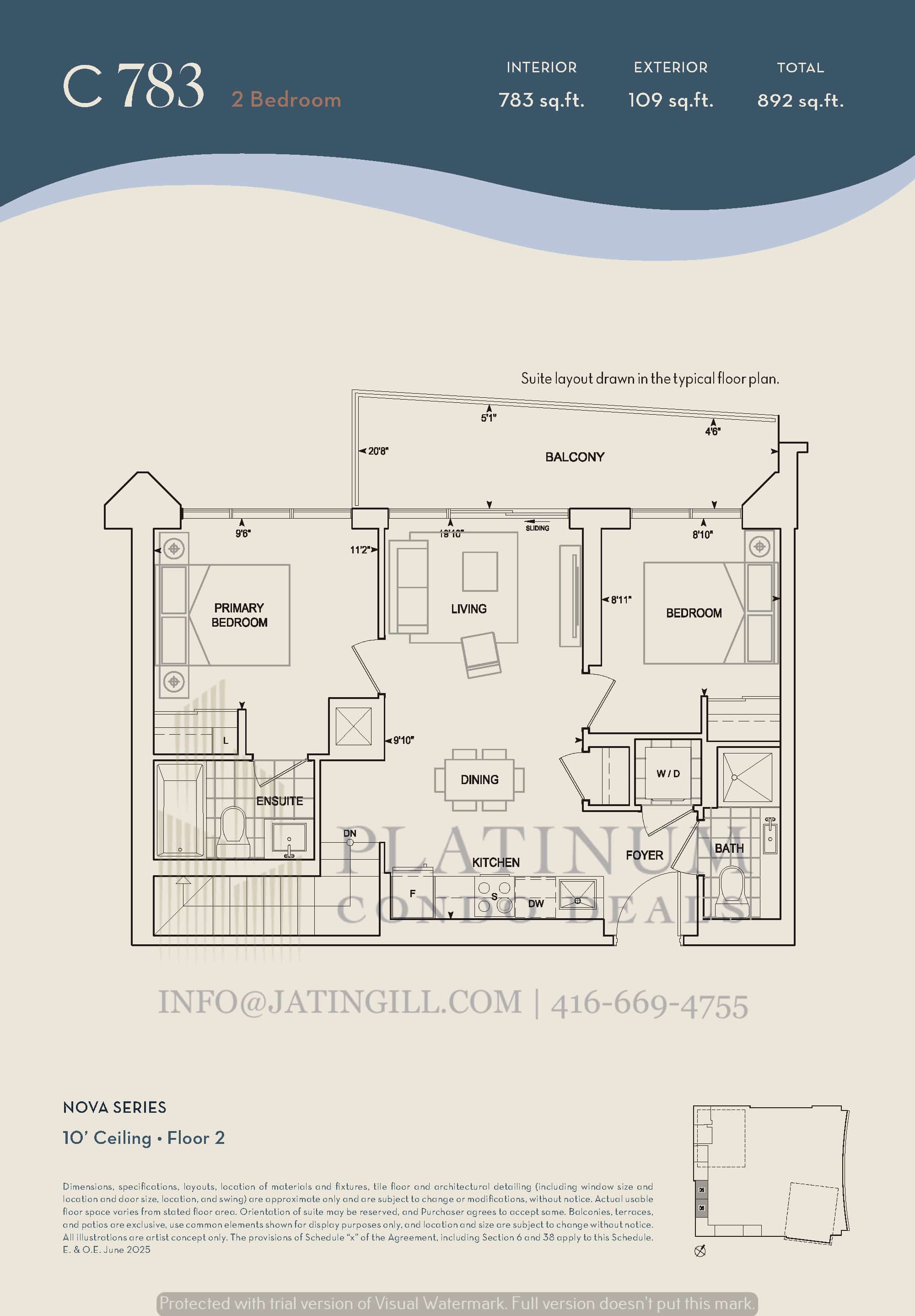 |
C 783 | 2 Bedrooms | 783 SQ. FT. | WEST | AVAILABLE | MORE DETAILS |
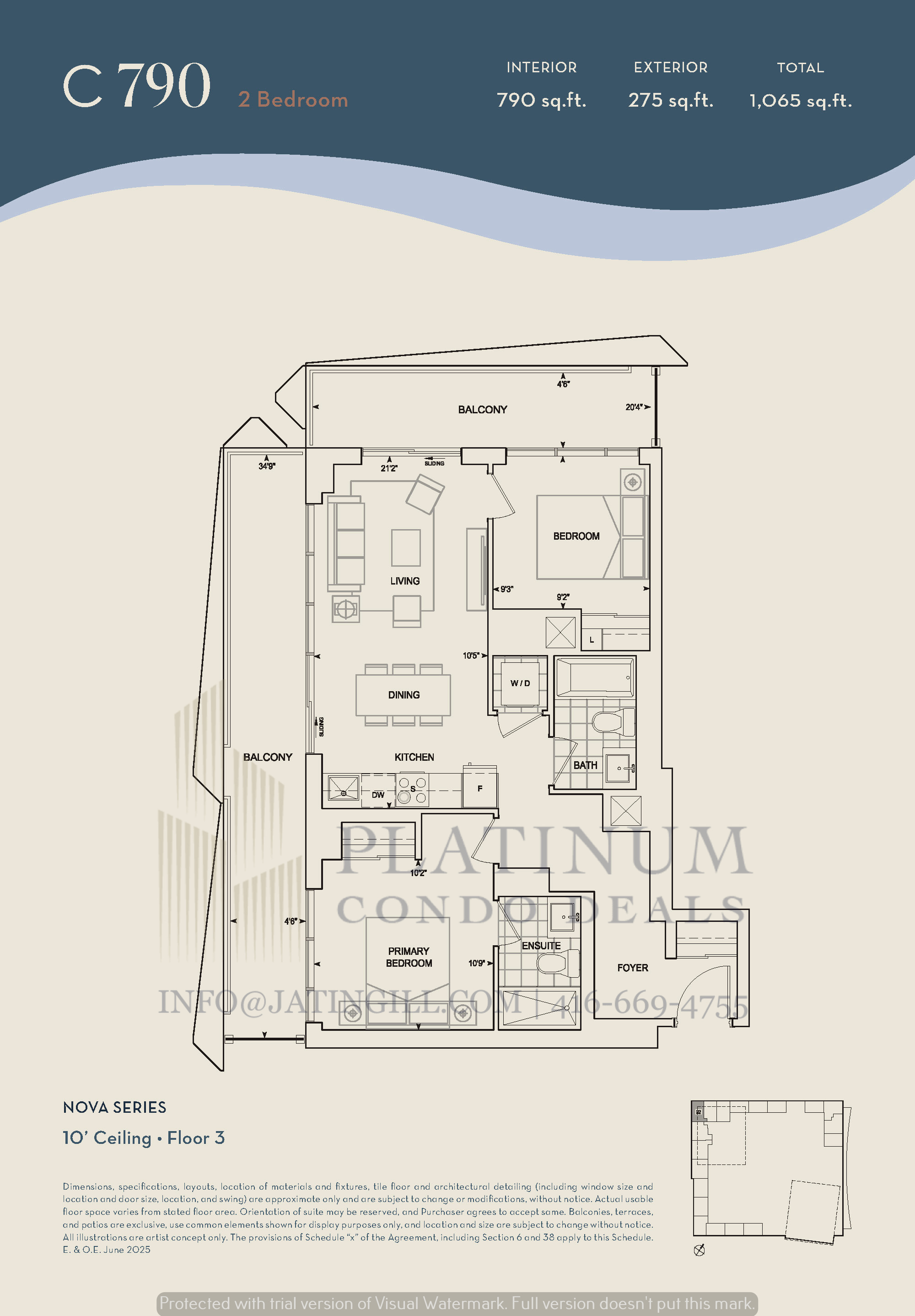 |
C 790 | 2 Bedrooms | 790 SQ. FT. | NORTH WEST | AVAILABLE | MORE DETAILS |
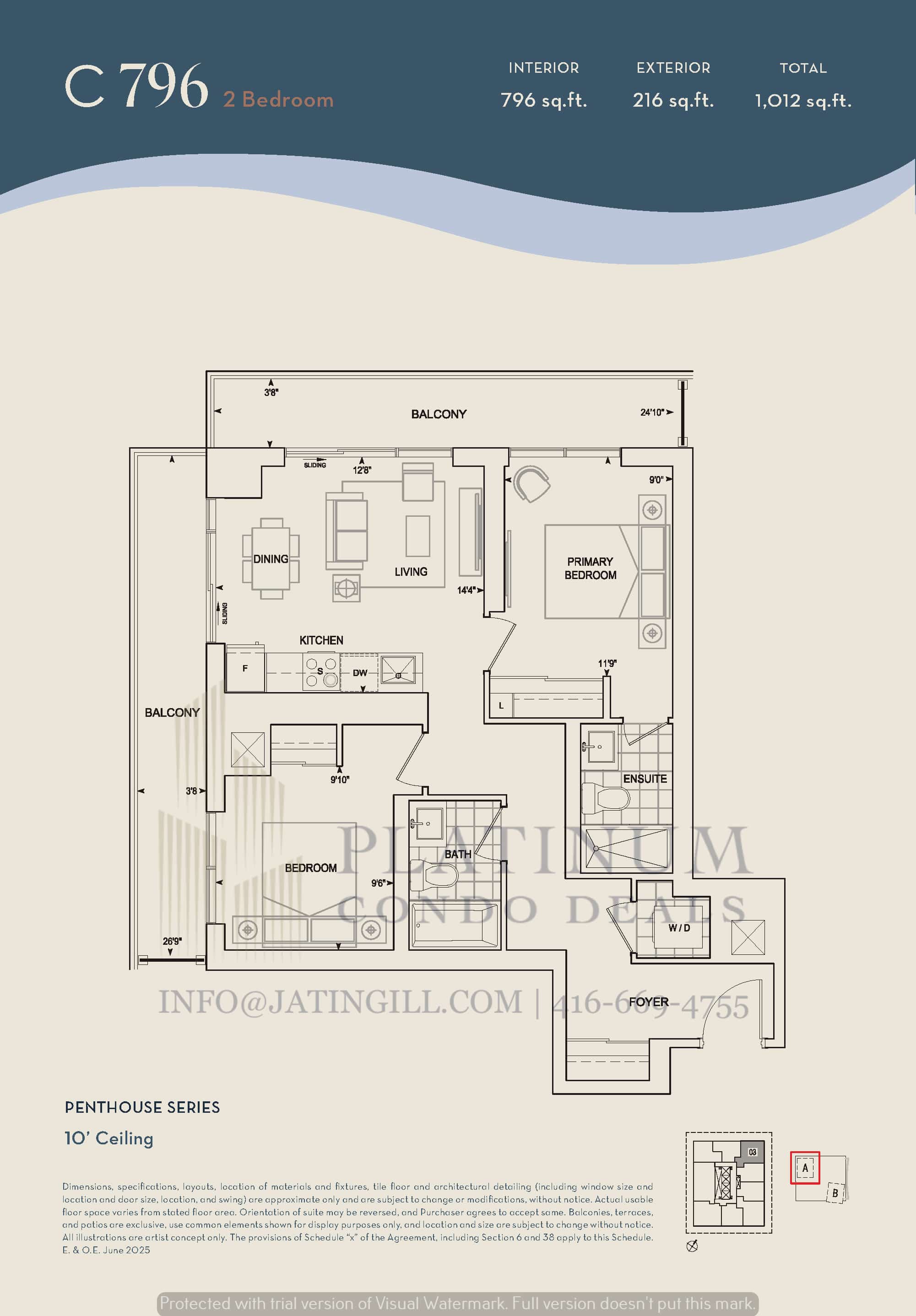 |
C 796 | 2 Bedrooms | 796 SQ. FT. | NORTH EAST | AVAILABLE | MORE DETAILS |
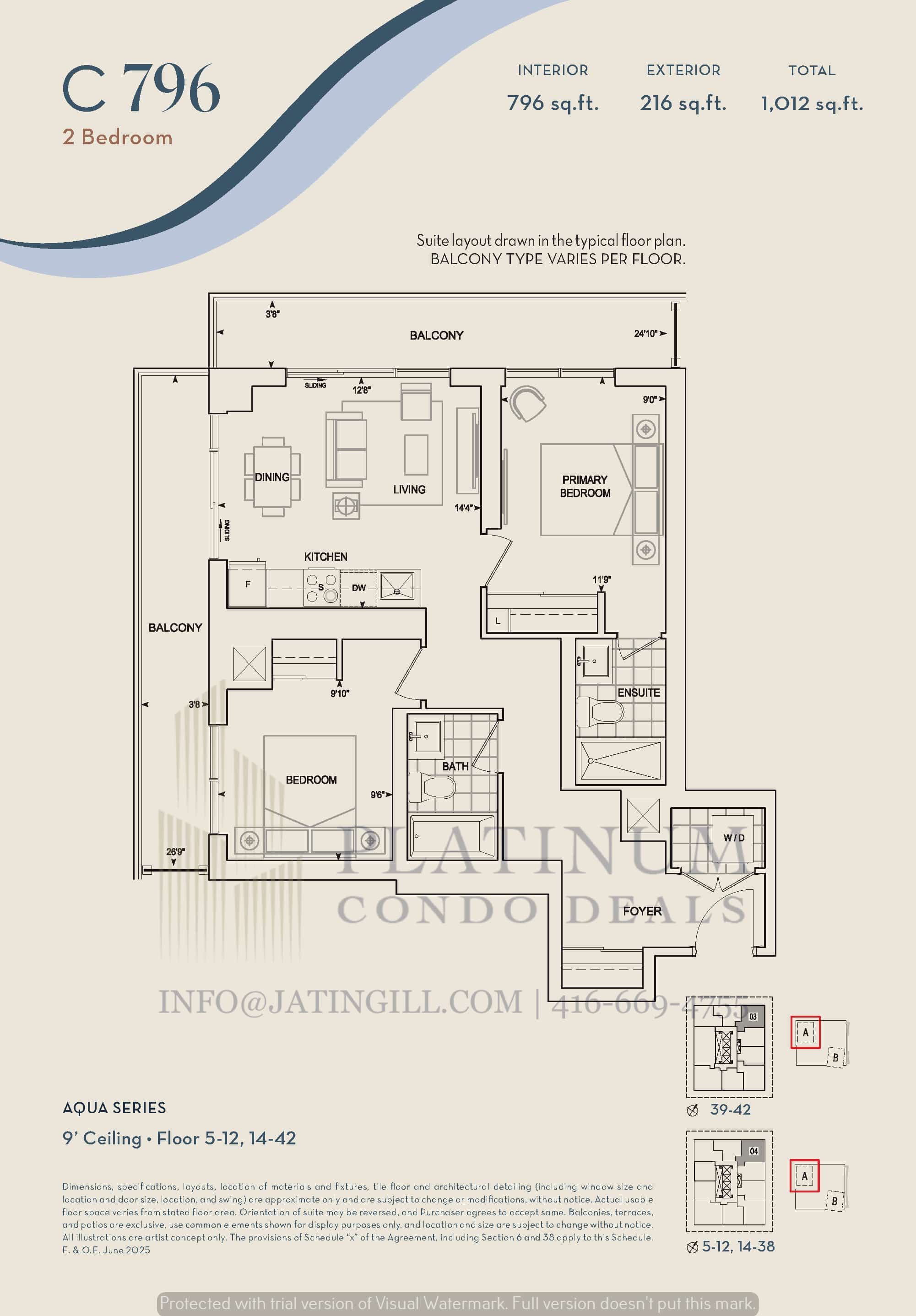 |
C 796 | 2 Bedrooms | 796 SQ. FT. | NORTH EAST | AVAILABLE | MORE DETAILS |
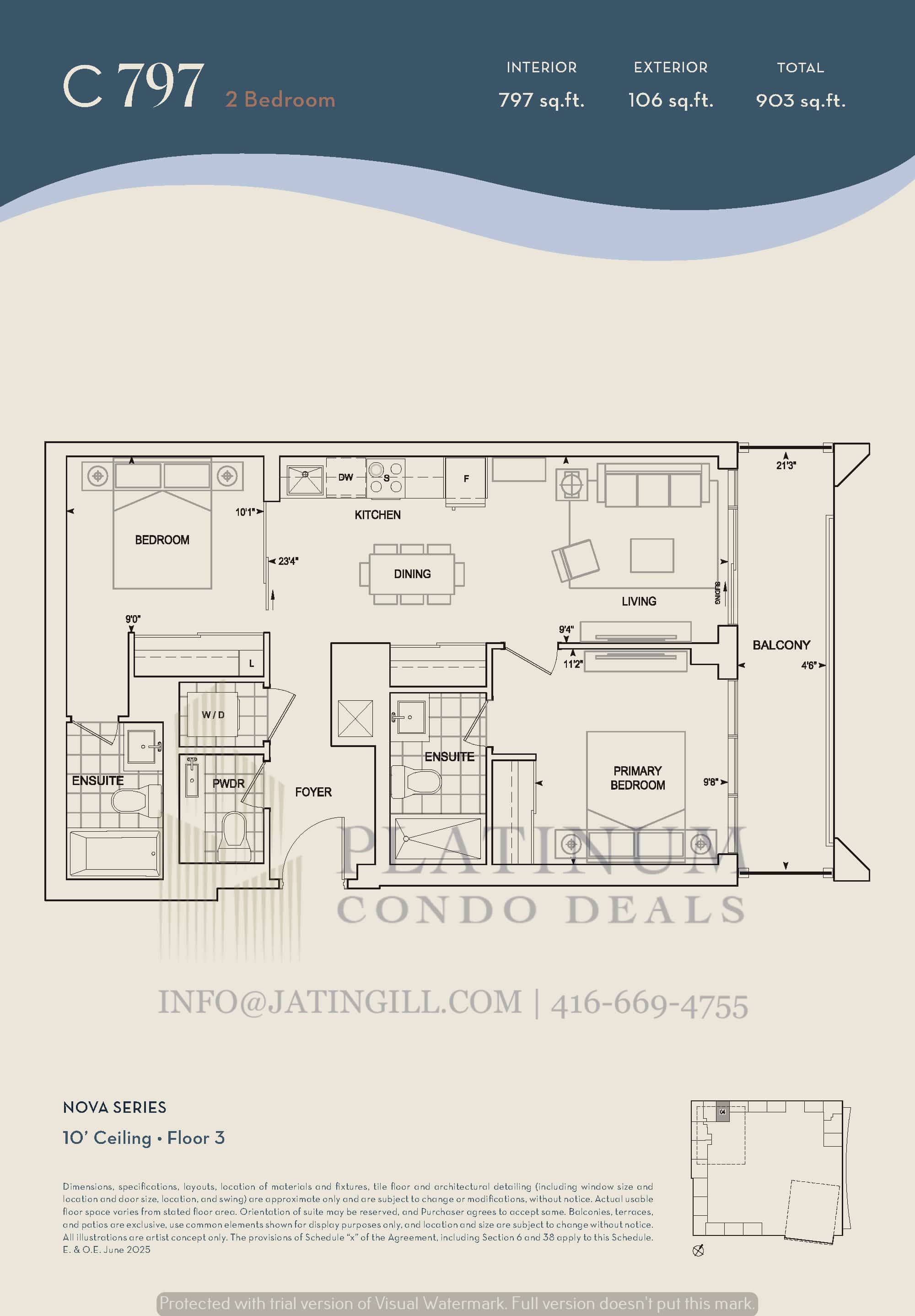 |
C 797 | 2 Bedrooms | 797 SQ. FT. | NORTH | AVAILABLE | MORE DETAILS |
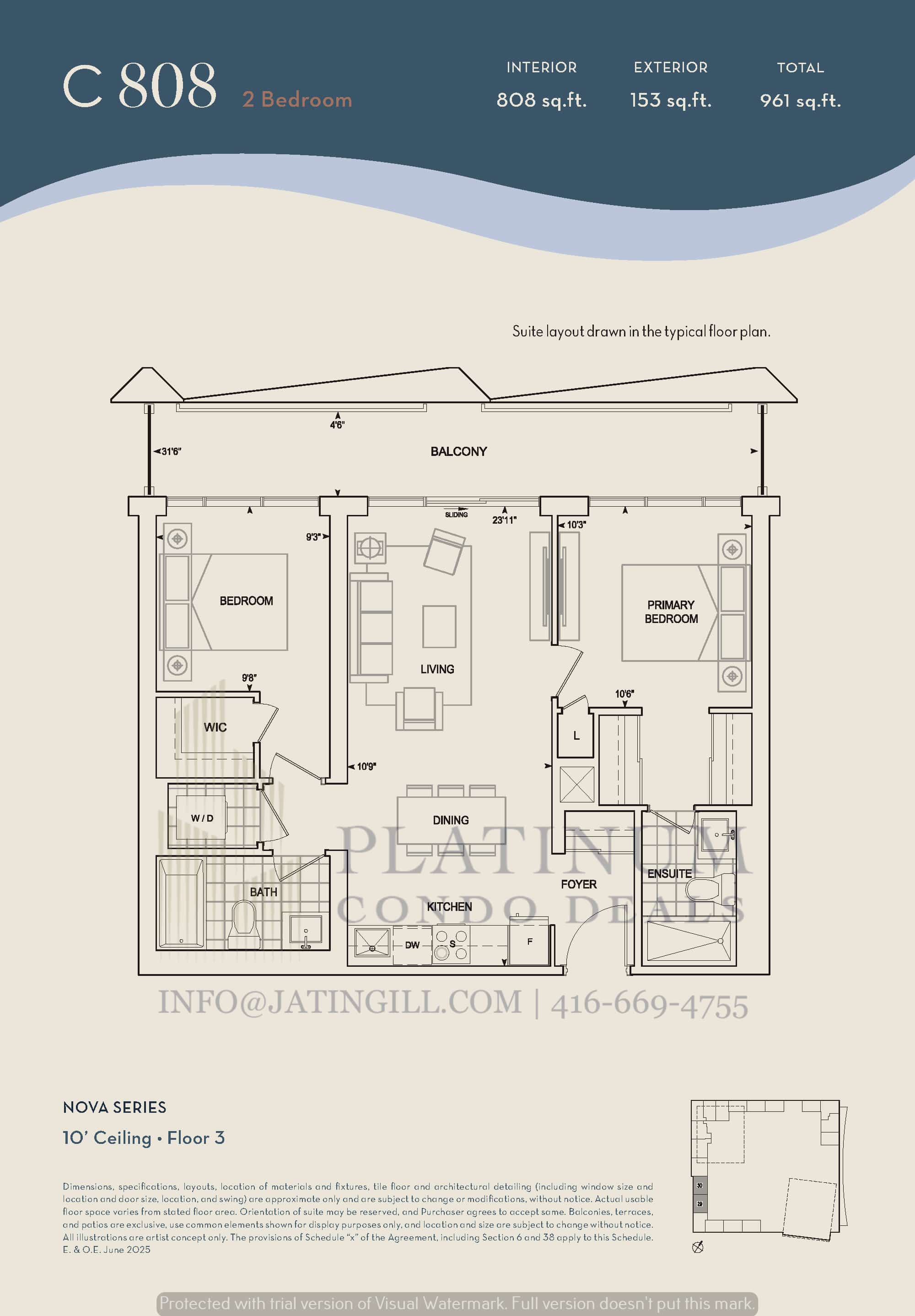 |
C 808 | 2 Bedrooms | 808 SQ. FT. | WEST | AVAILABLE | MORE DETAILS |
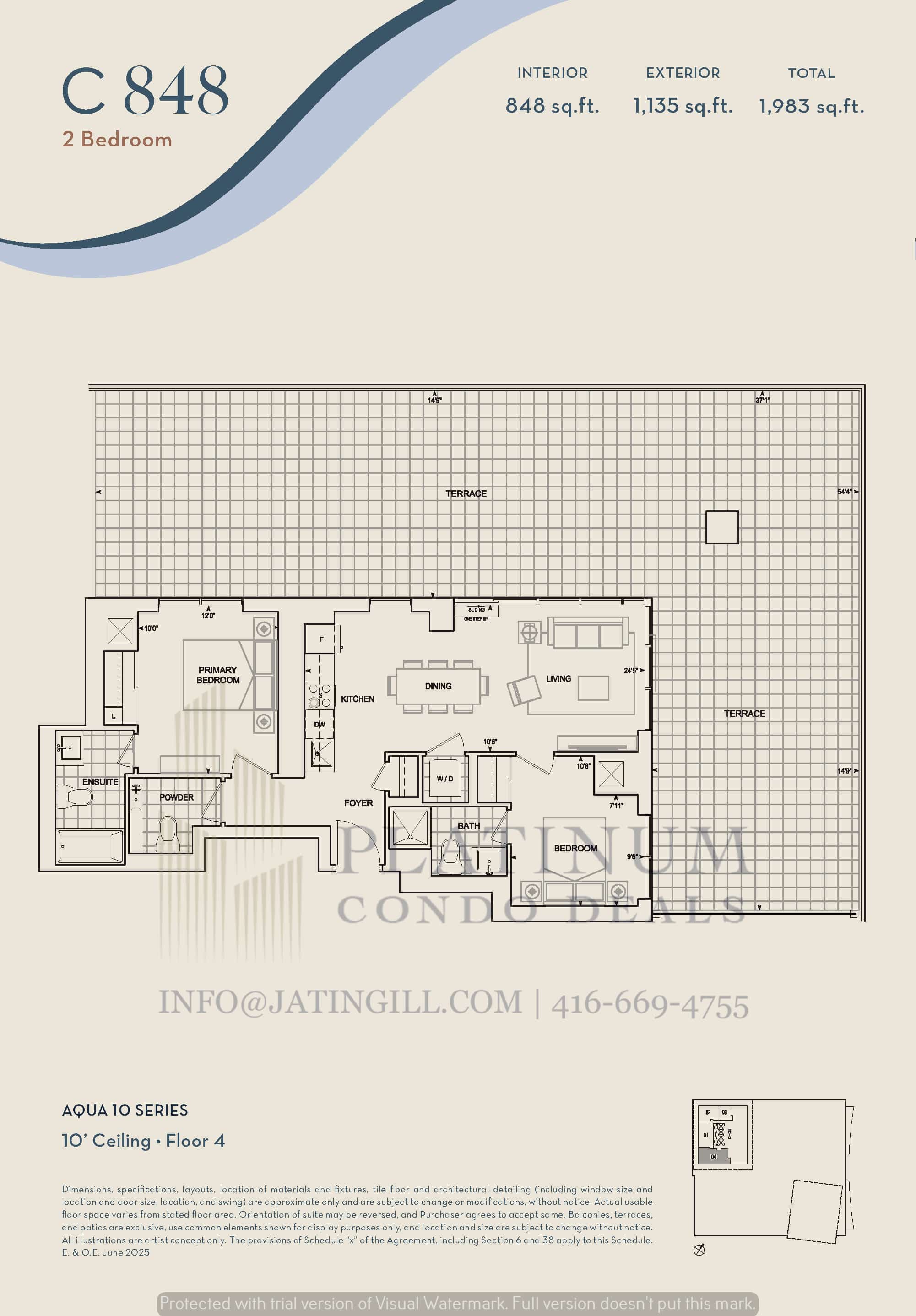 |
C 848 | 2 Bedrooms | 848 SQ. FT. | SOUTH | AVAILABLE | MORE DETAILS |
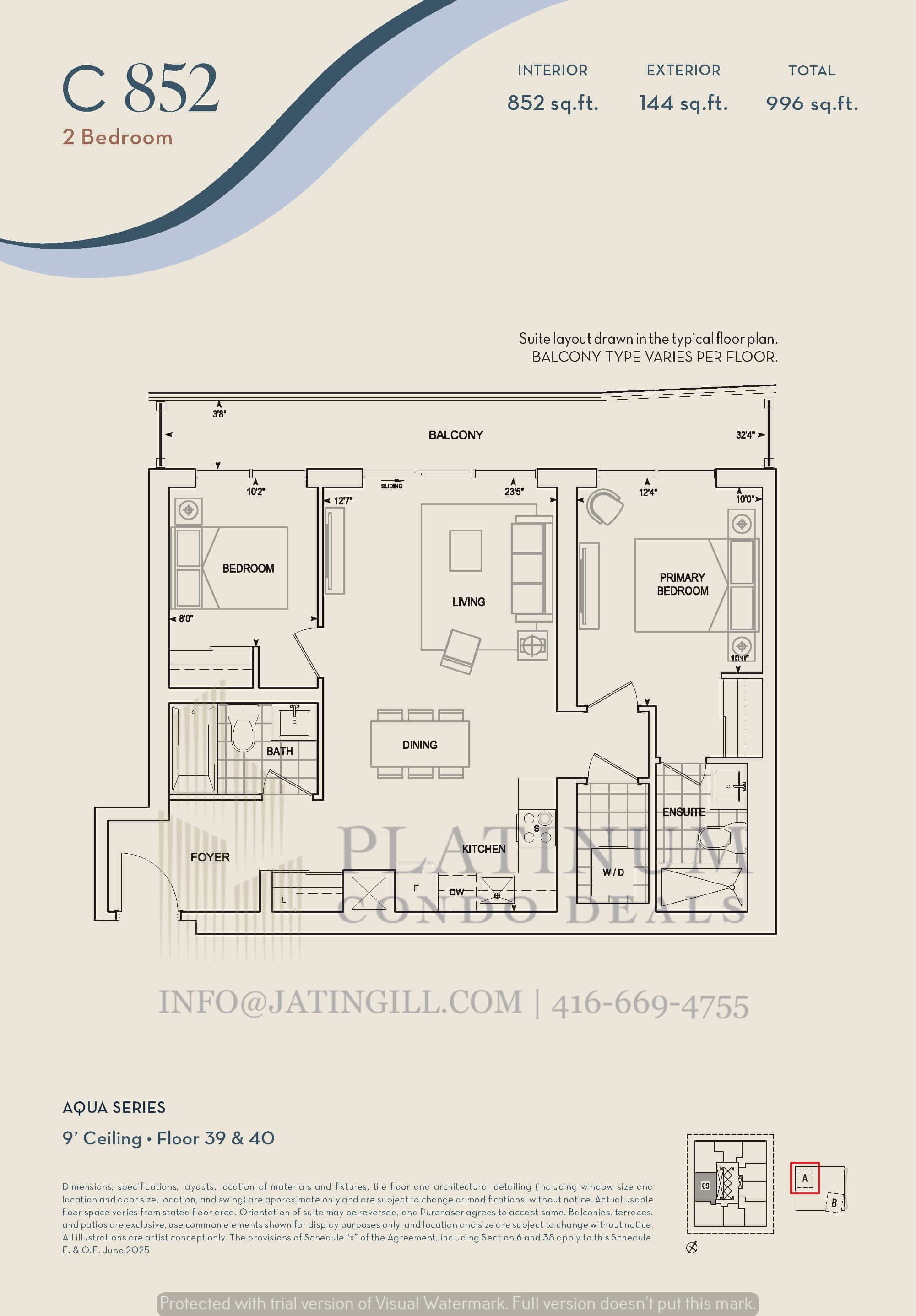 |
C 852 | 2 Bedrooms | 852 SQ. FT. | WEST | AVAILABLE | MORE DETAILS |
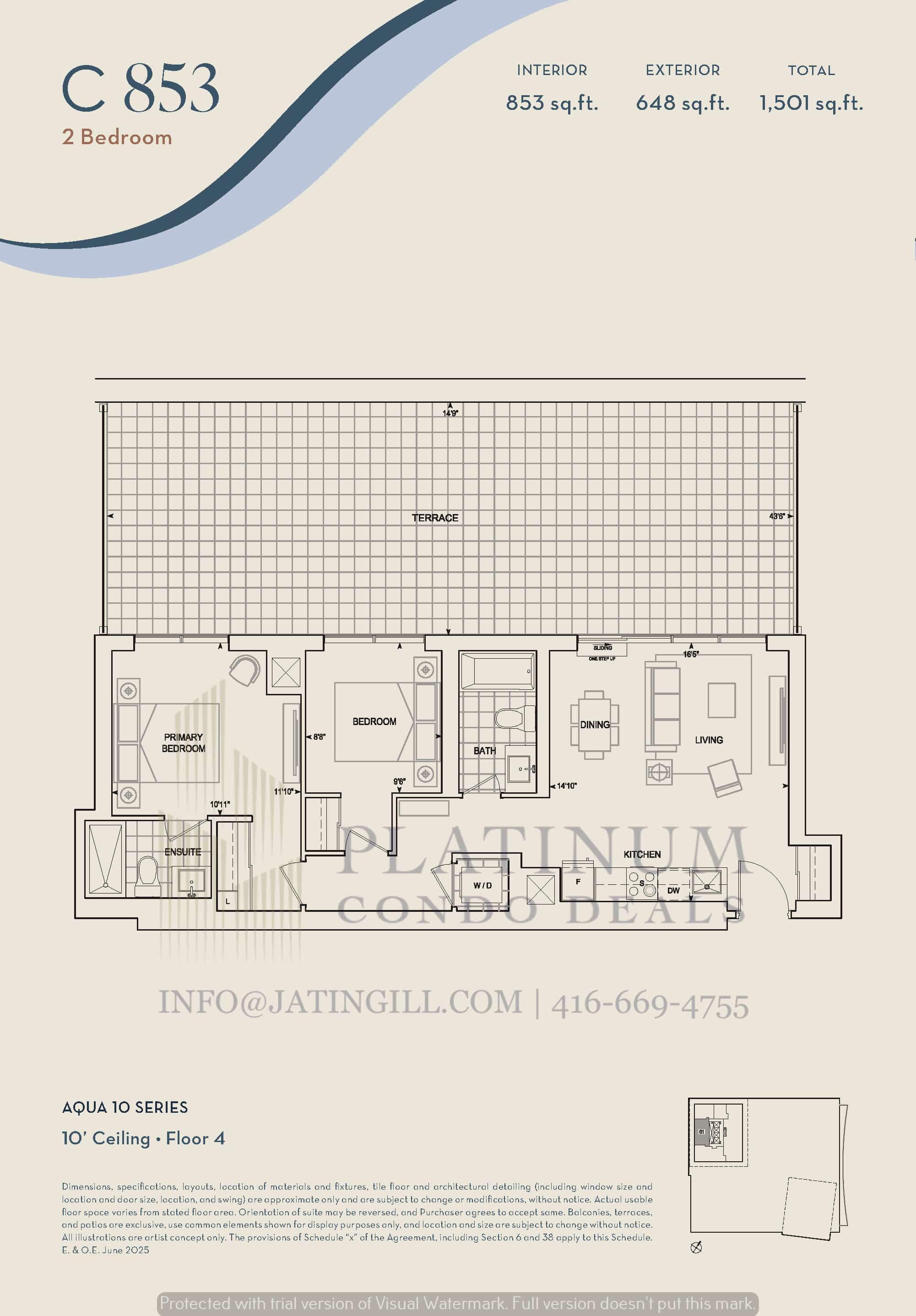 |
C 853 | 2 Bedrooms | 853 SQ. FT. | SOUTH WEST | AVAILABLE | MORE DETAILS |
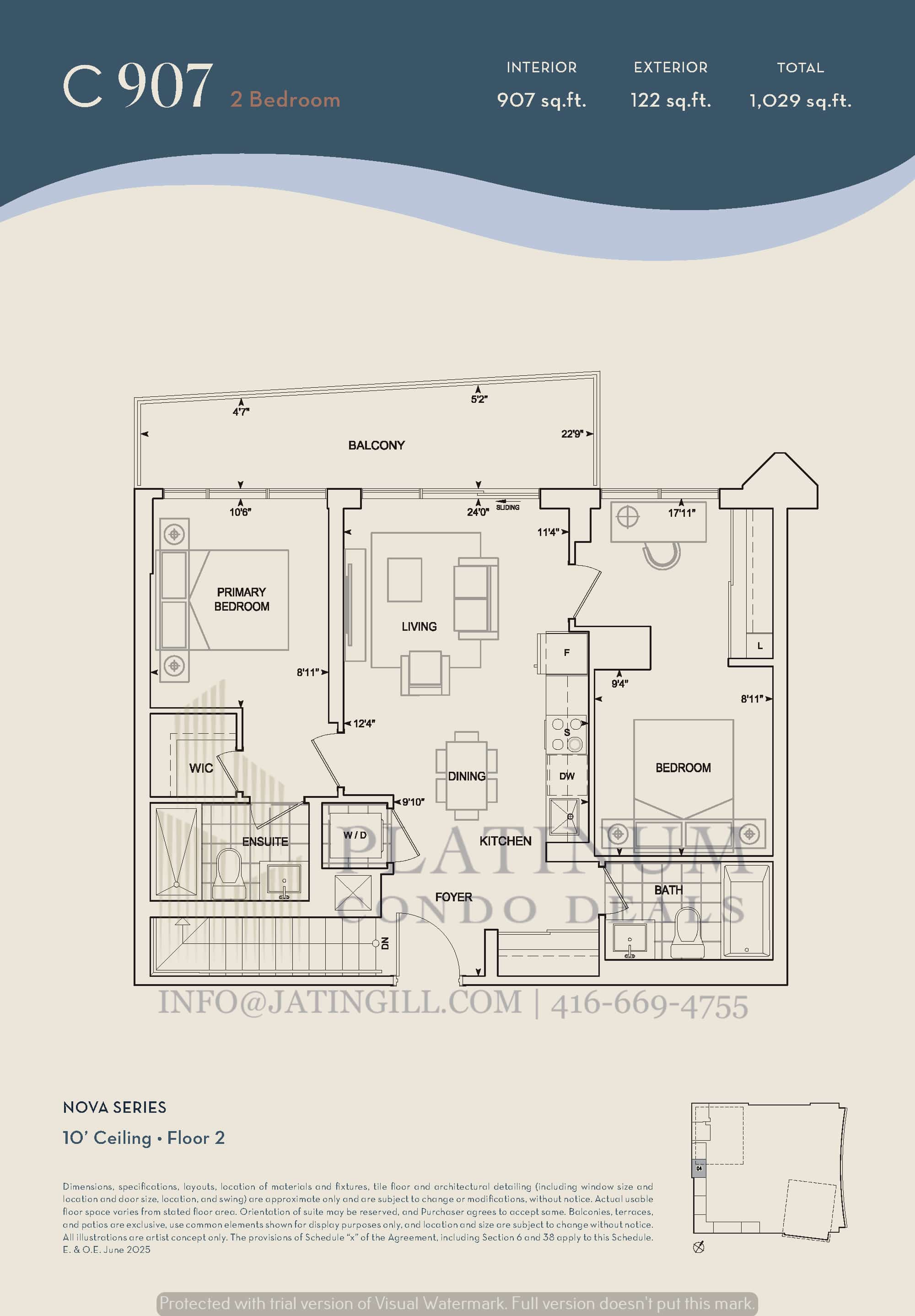 |
C 907 | 2 Bedrooms | 907 SQ. FT. | WEST | AVAILABLE | MORE DETAILS |
| Plan | Suite Name | Suite Type | Size | View | Availability | |
|---|---|---|---|---|---|---|
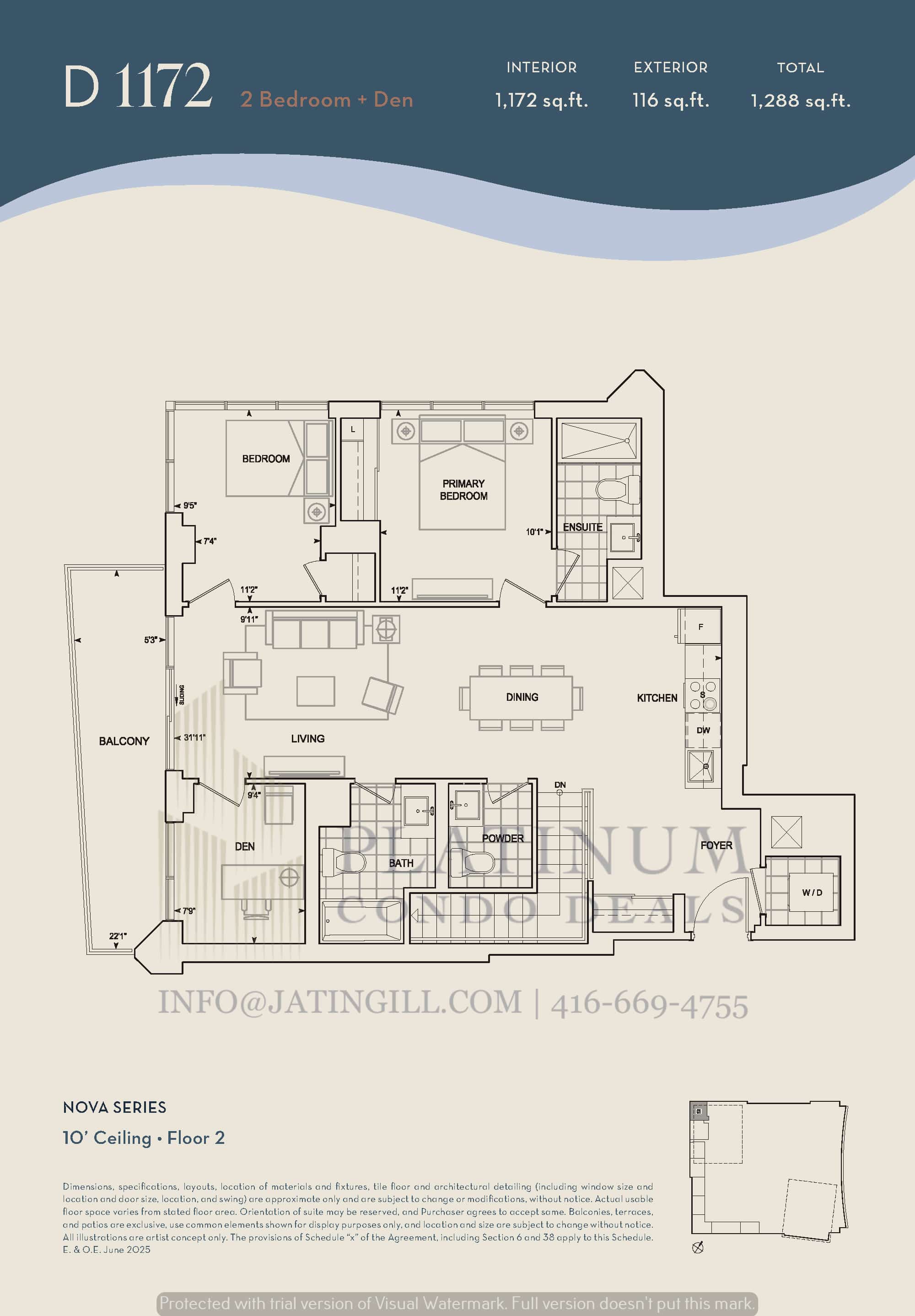 |
D 1172 | 2 Bedrooms + Den | 1,172 SQ. FT. | NORTH EAST | AVAILABLE | MORE DETAILS |
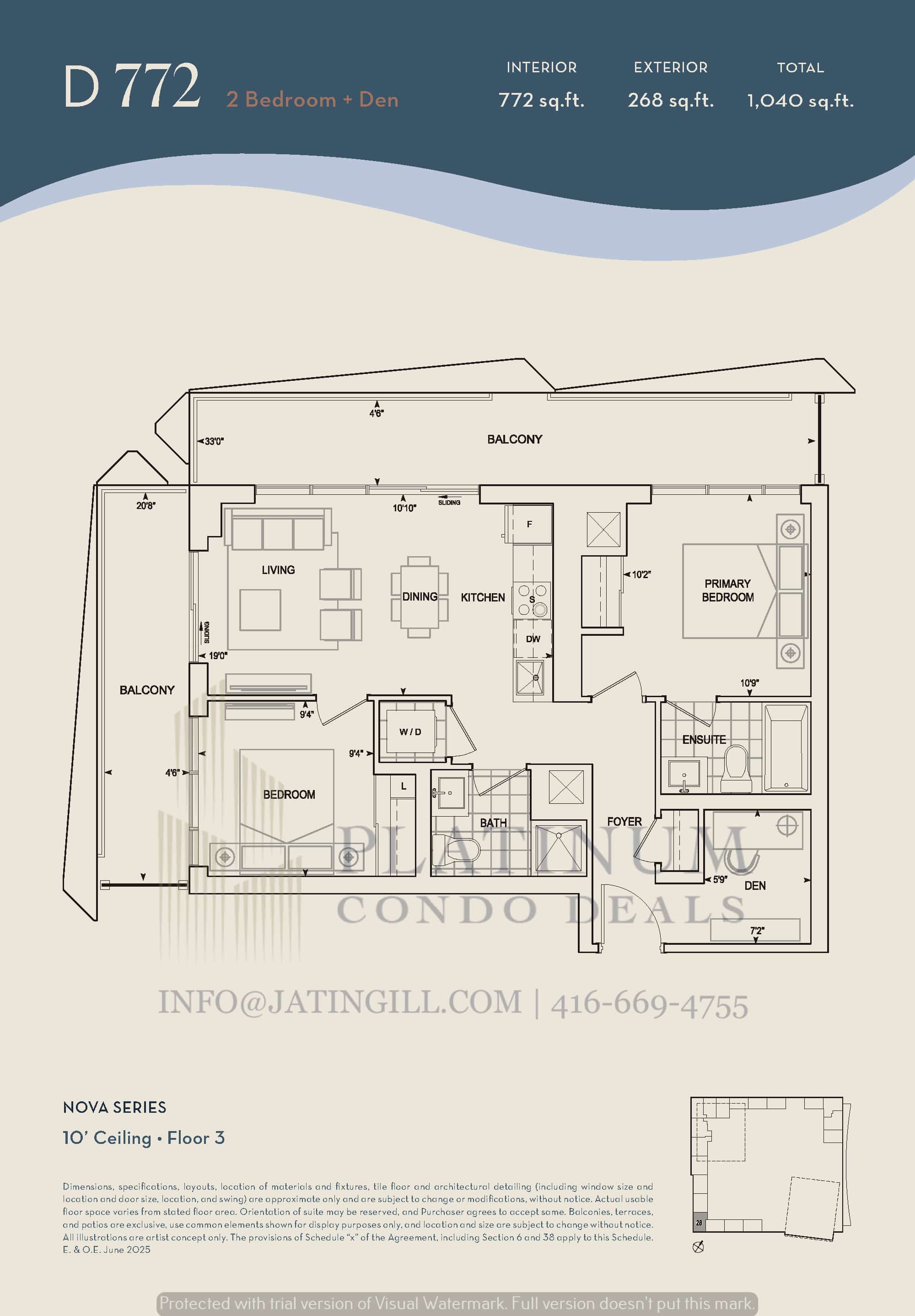 |
D 772 | 2 Bedrooms + Den | 772 SQ. FT. | WEST | AVAILABLE | MORE DETAILS |
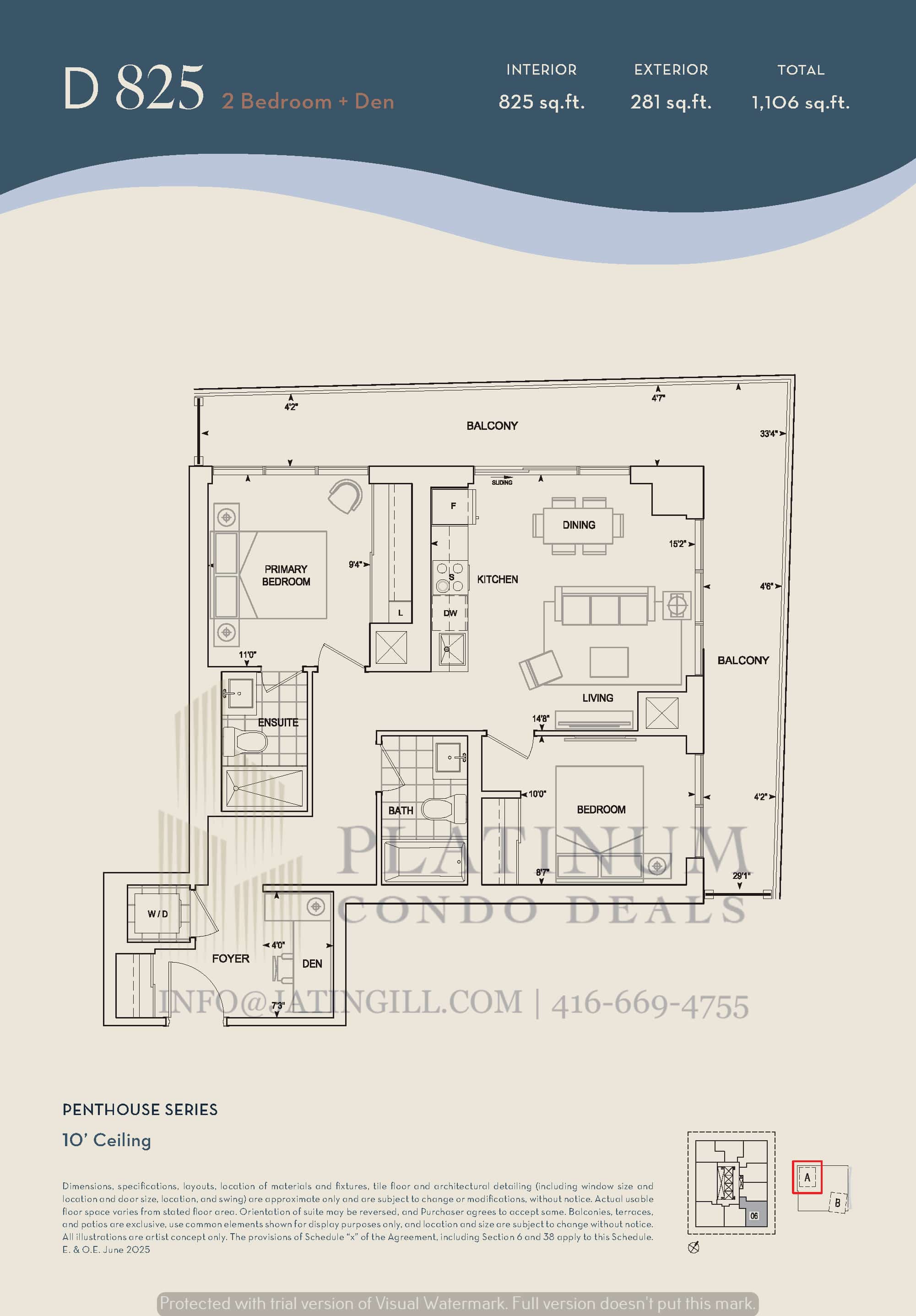 |
D 825 | 2 Bedrooms + Den | 825 SQ. FT. | EAST SOUTH | AVAILABLE | MORE DETAILS |
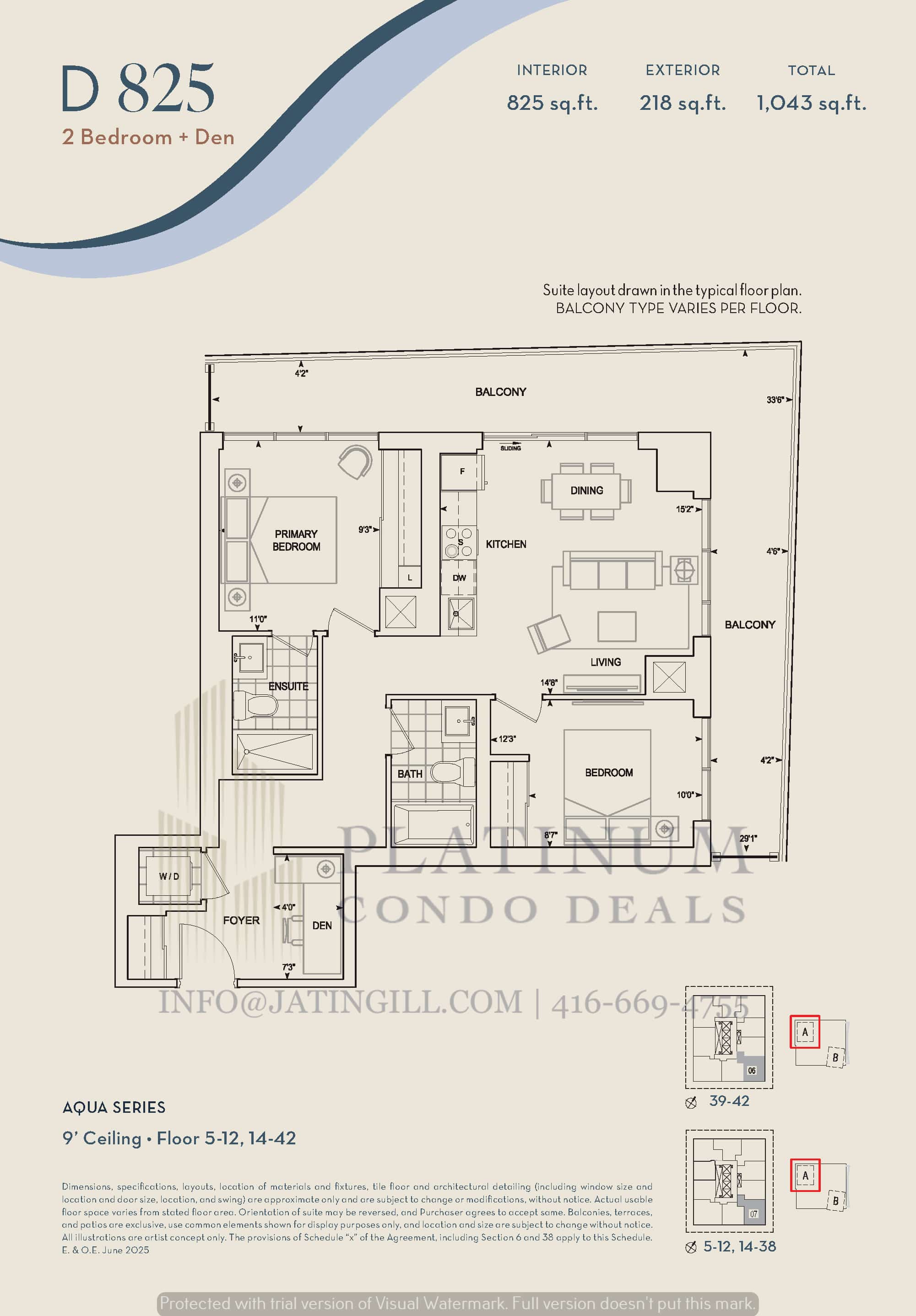 |
D 825 | 2 Bedrooms + Den | 825 SQ. FT. | SOUTH EAST | AVAILABLE | MORE DETAILS |
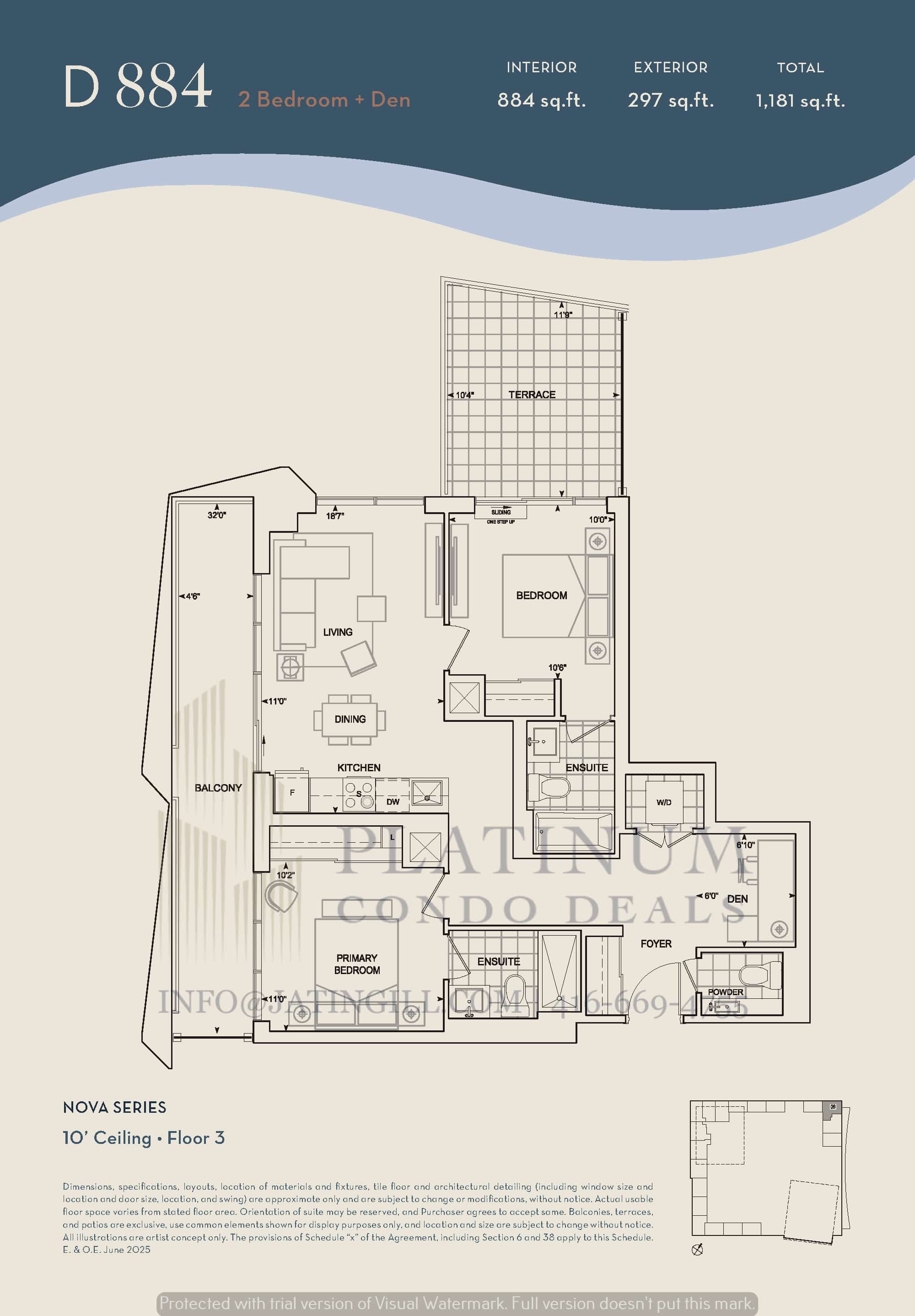 |
D 884 | 2 Bedrooms + Den | 884 SQ. FT. | NORTH | AVAILABLE | MORE DETAILS |
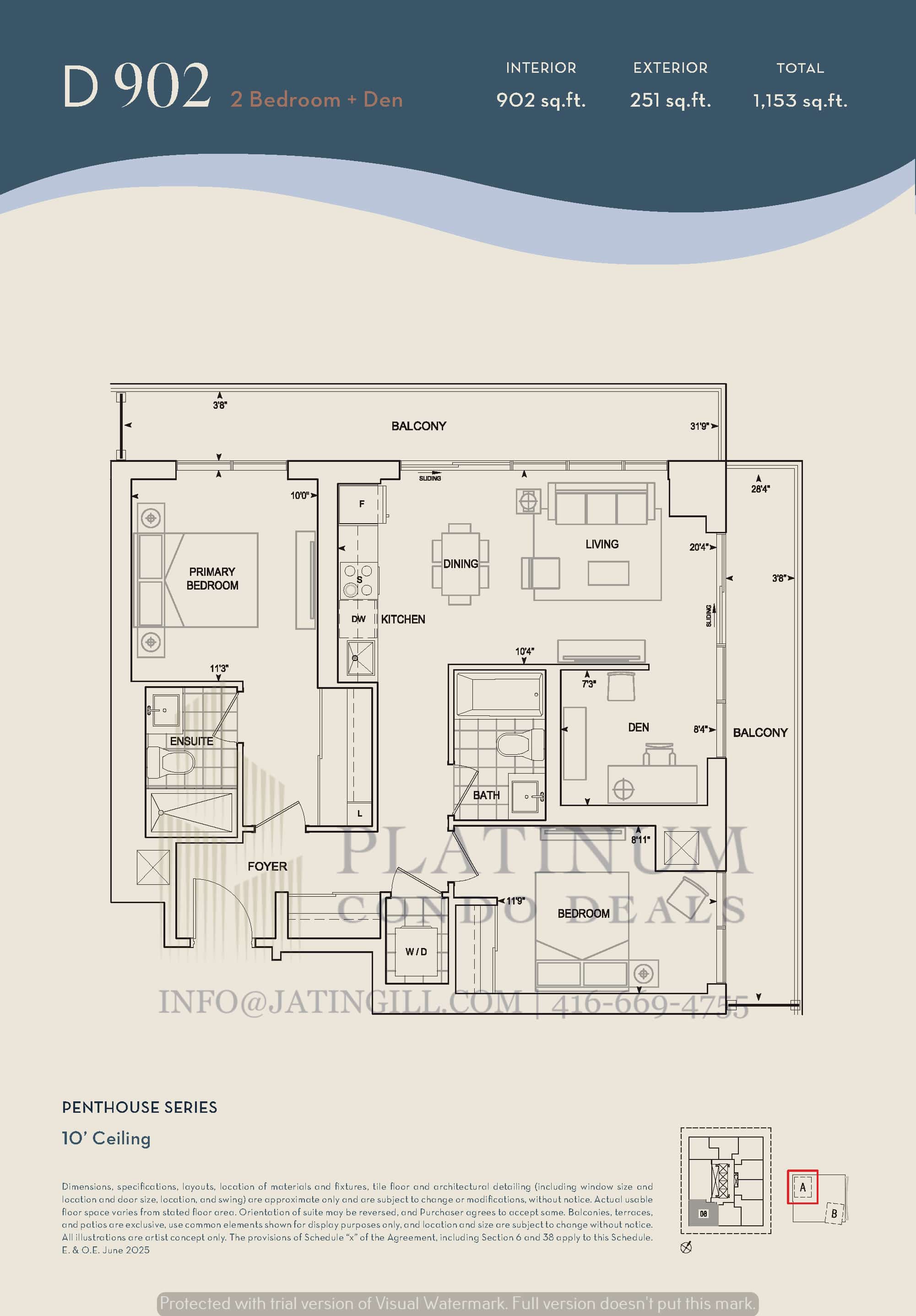 |
D 902 | 2 Bedrooms + Den | 902 SQ. FT. | SOUTH EAST | AVAILABLE | MORE DETAILS |
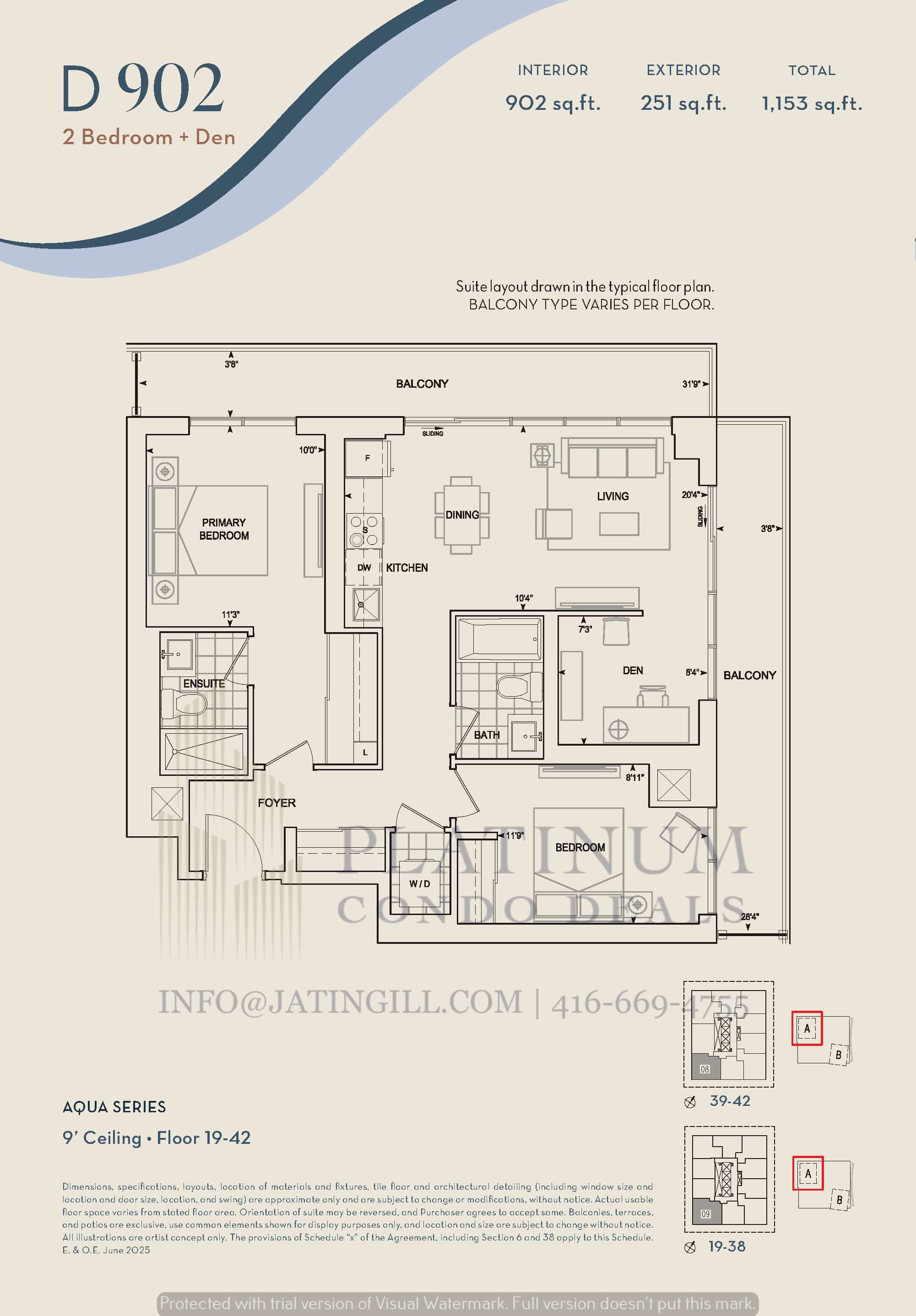 |
D 902 | 2 Bedrooms + Den | 902 SQ. FT. | NORTH WEST | AVAILABLE | MORE DETAILS |
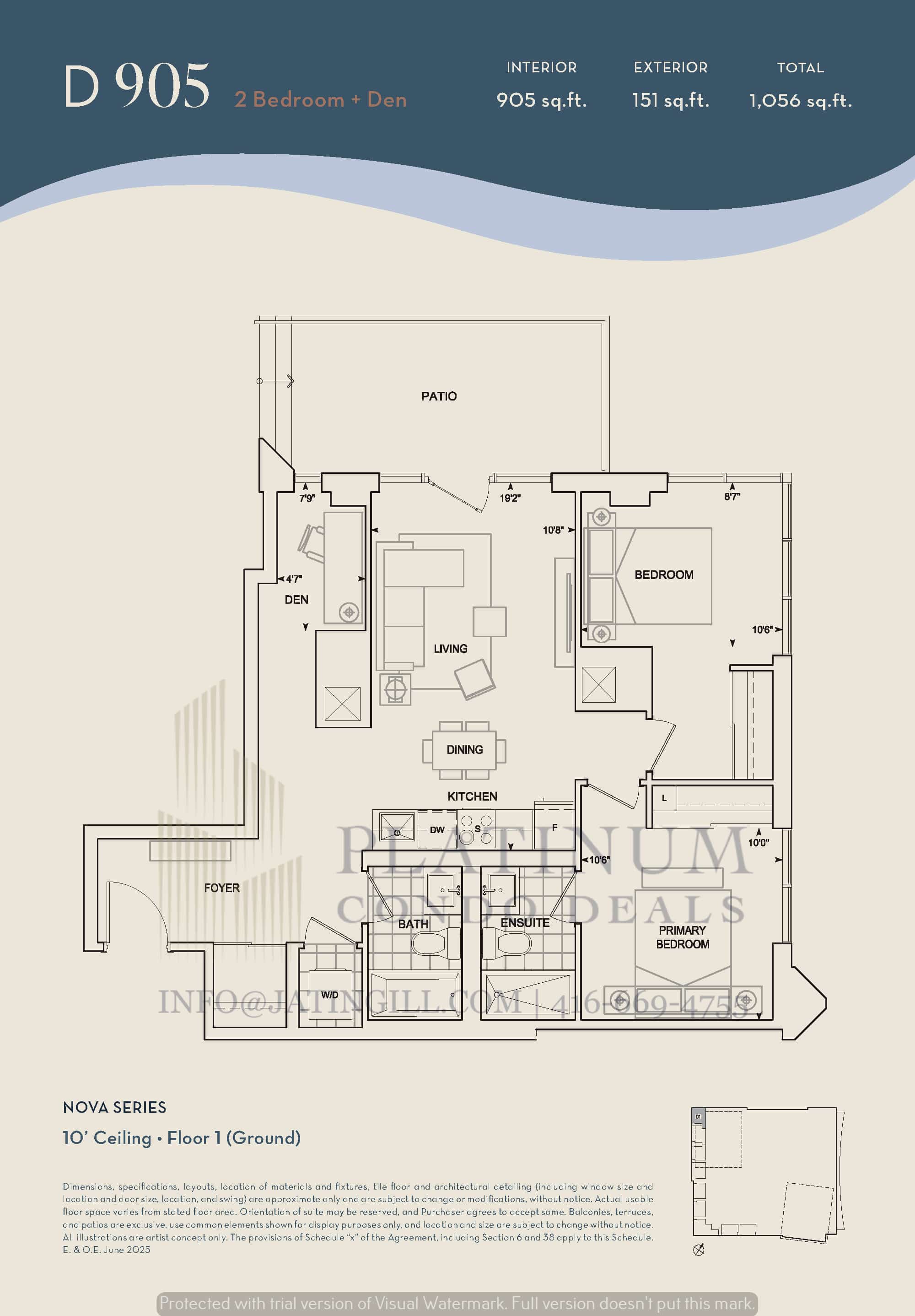 |
D 905 | 2 Bedrooms + Den | 905 SQ. FT. | NORTH WEST | AVAILABLE | MORE DETAILS |
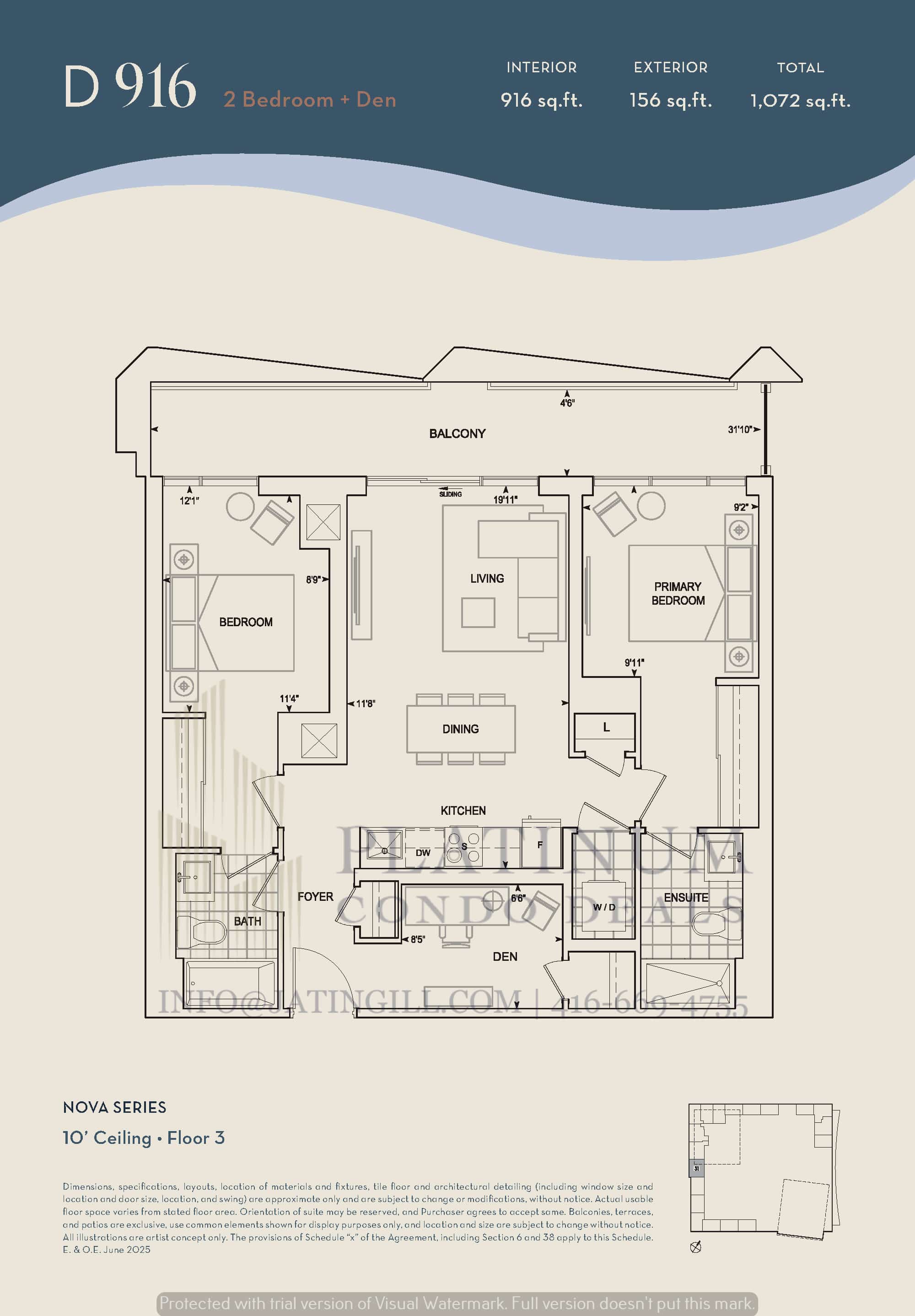 |
D 916 | 2 Bedrooms + Den | 916 SQ. FT. | EAST | AVAILABLE | MORE DETAILS |
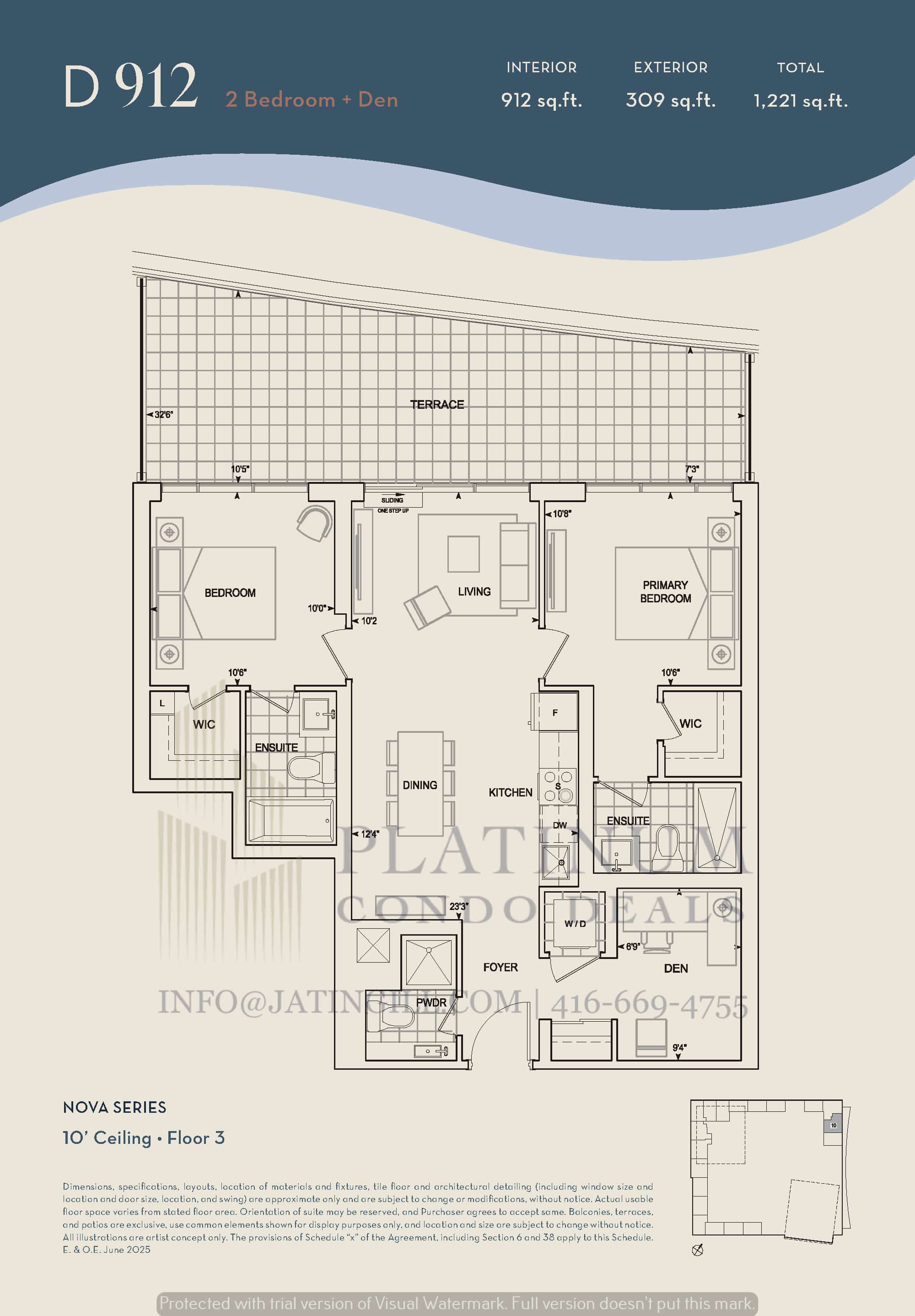 |
D 916 | 2 Bedrooms + Den | 912 SQ. FT. | EAST | AVAILABLE | MORE DETAILS |
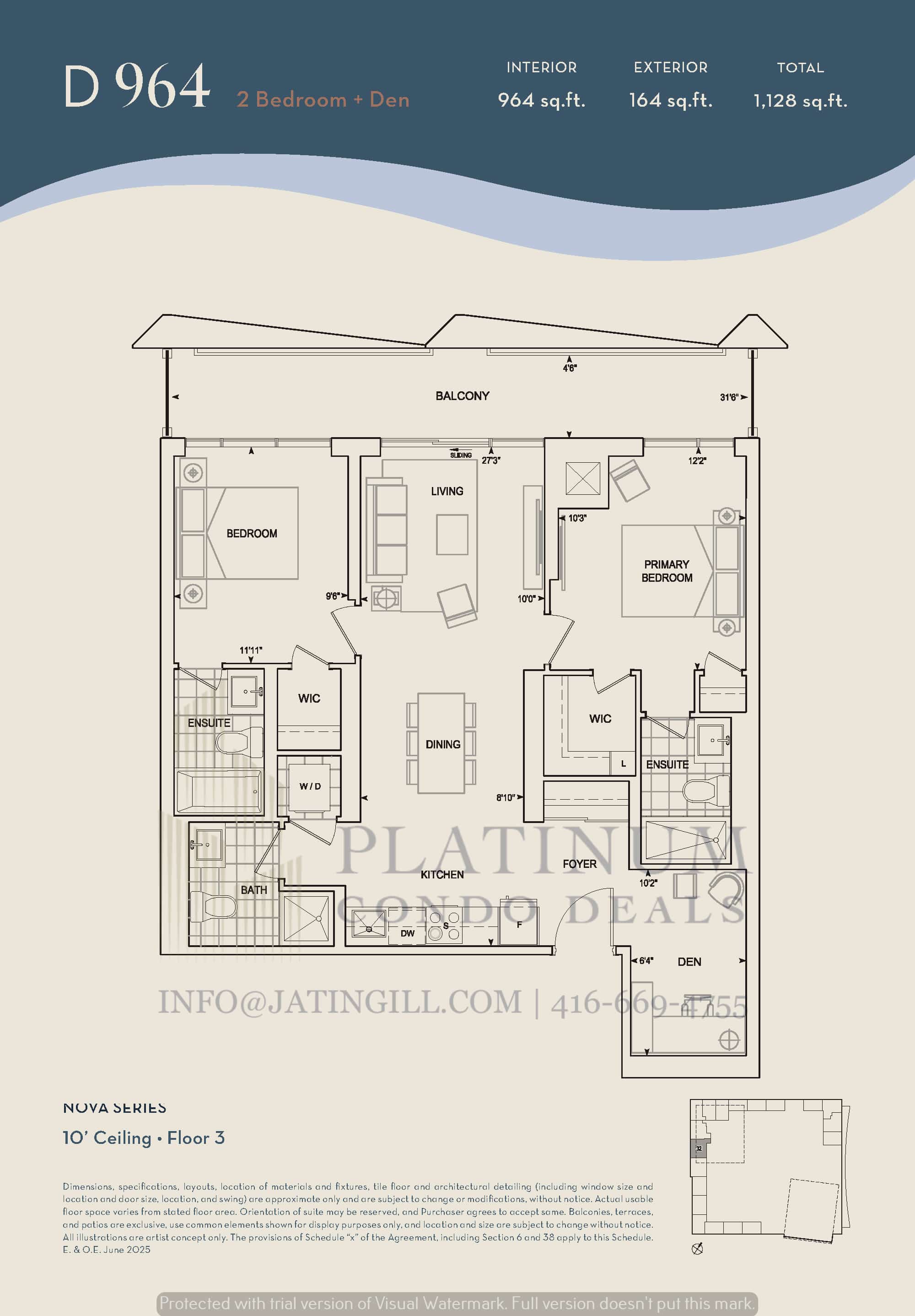 |
D 964 | 2 Bedrooms + Den | 964 SQ. FT. | WEST | AVAILABLE | MORE DETAILS |
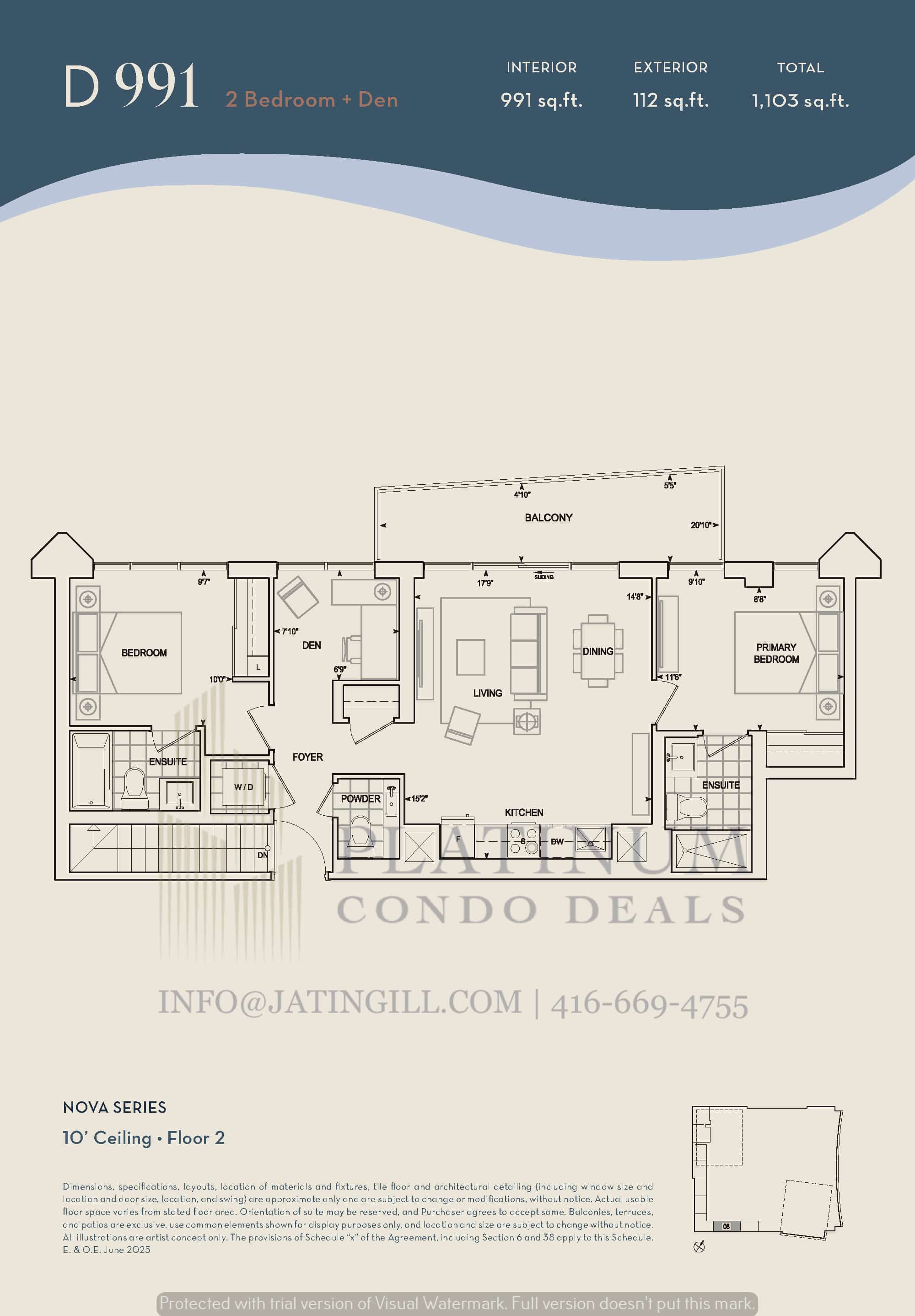 |
D 991 | 2 Bedrooms + Den | 991 SQ. FT. | SOUTH | AVAILABLE | MORE DETAILS |
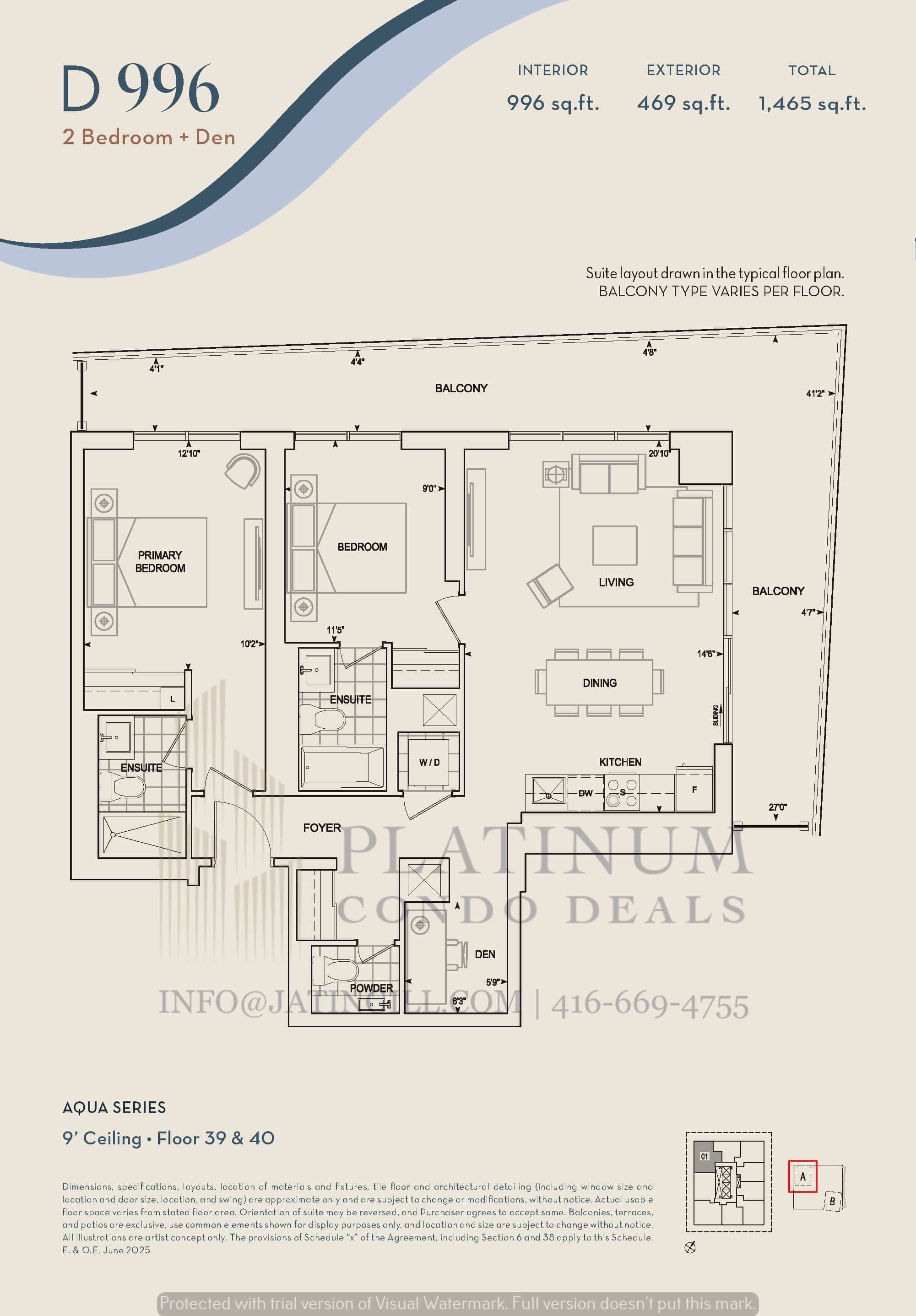 |
D 996 | 2 Bedrooms + Den | 996 SQ. FT. | NORTH WEST | AVAILABLE | MORE DETAILS |
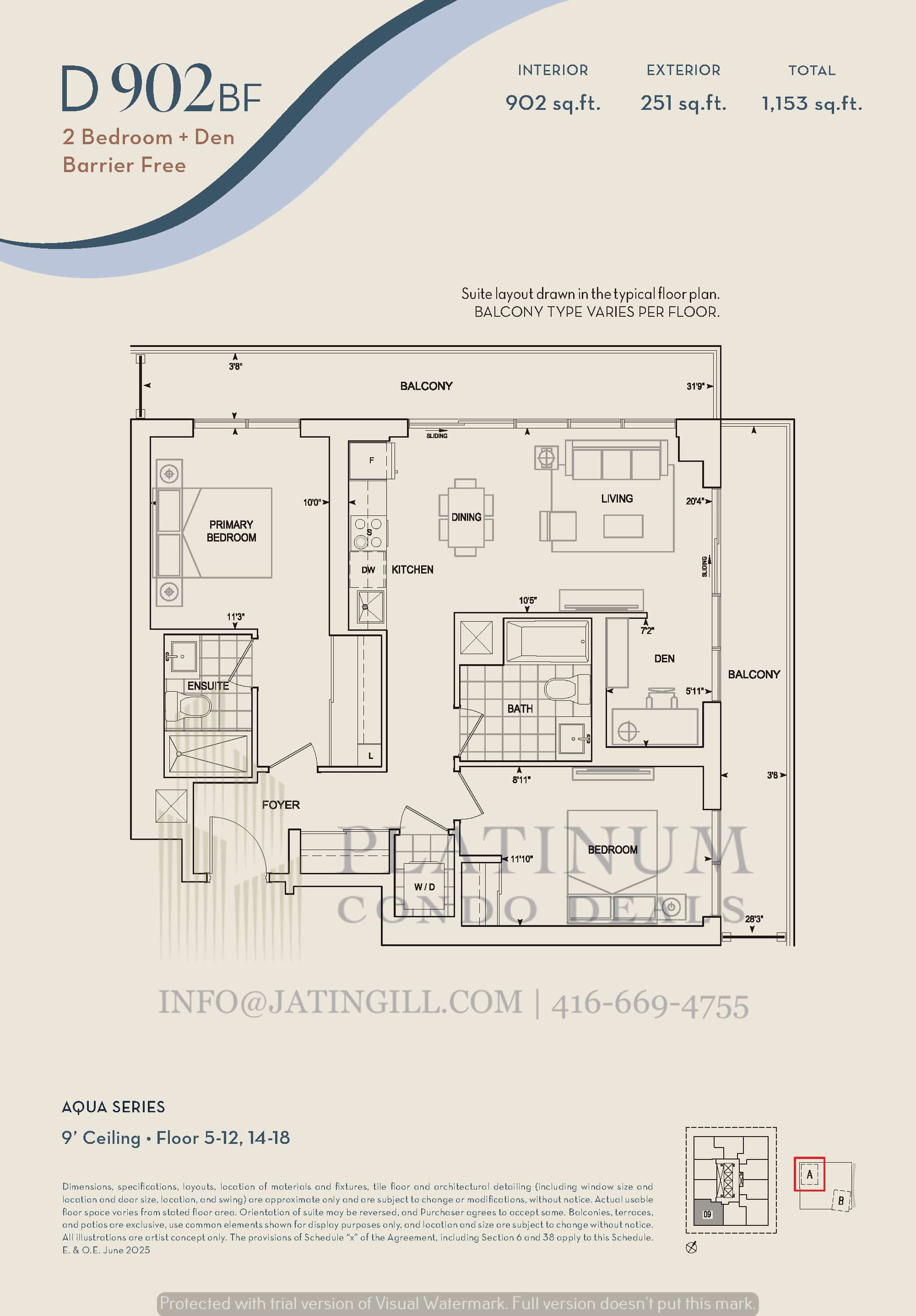 |
D902 BF | 2 Bedrooms + Den | 902 SQ. FT. | SOUTH WEST | AVAILABLE | MORE DETAILS |
| Plan | Suite Name | Suite Type | Size | View | Availability | |
|---|---|---|---|---|---|---|
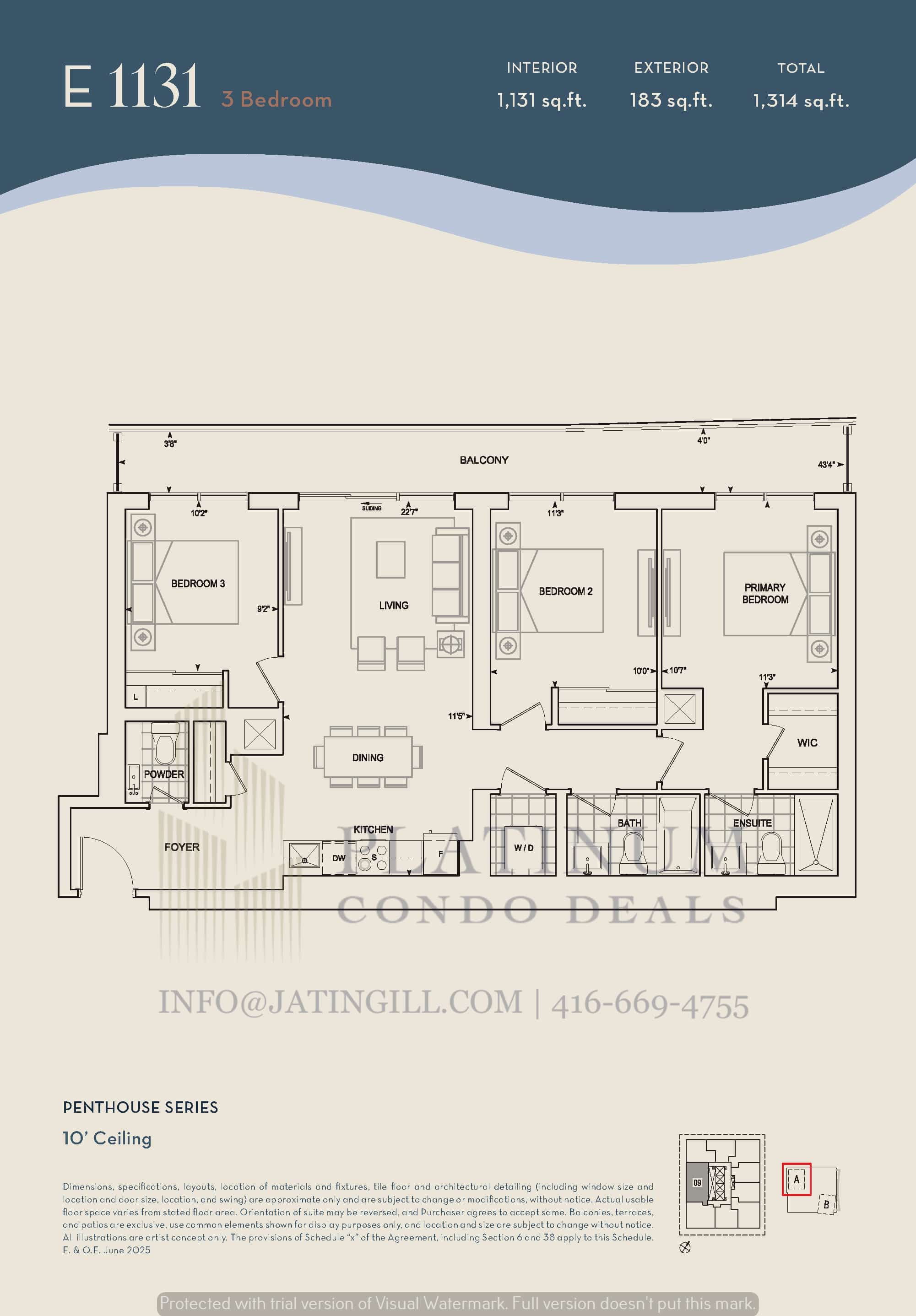 |
E 1131 | 3 Bedrooms | 1,131 SQ. FT. | WEST | AVAILABLE | MORE DETAILS |
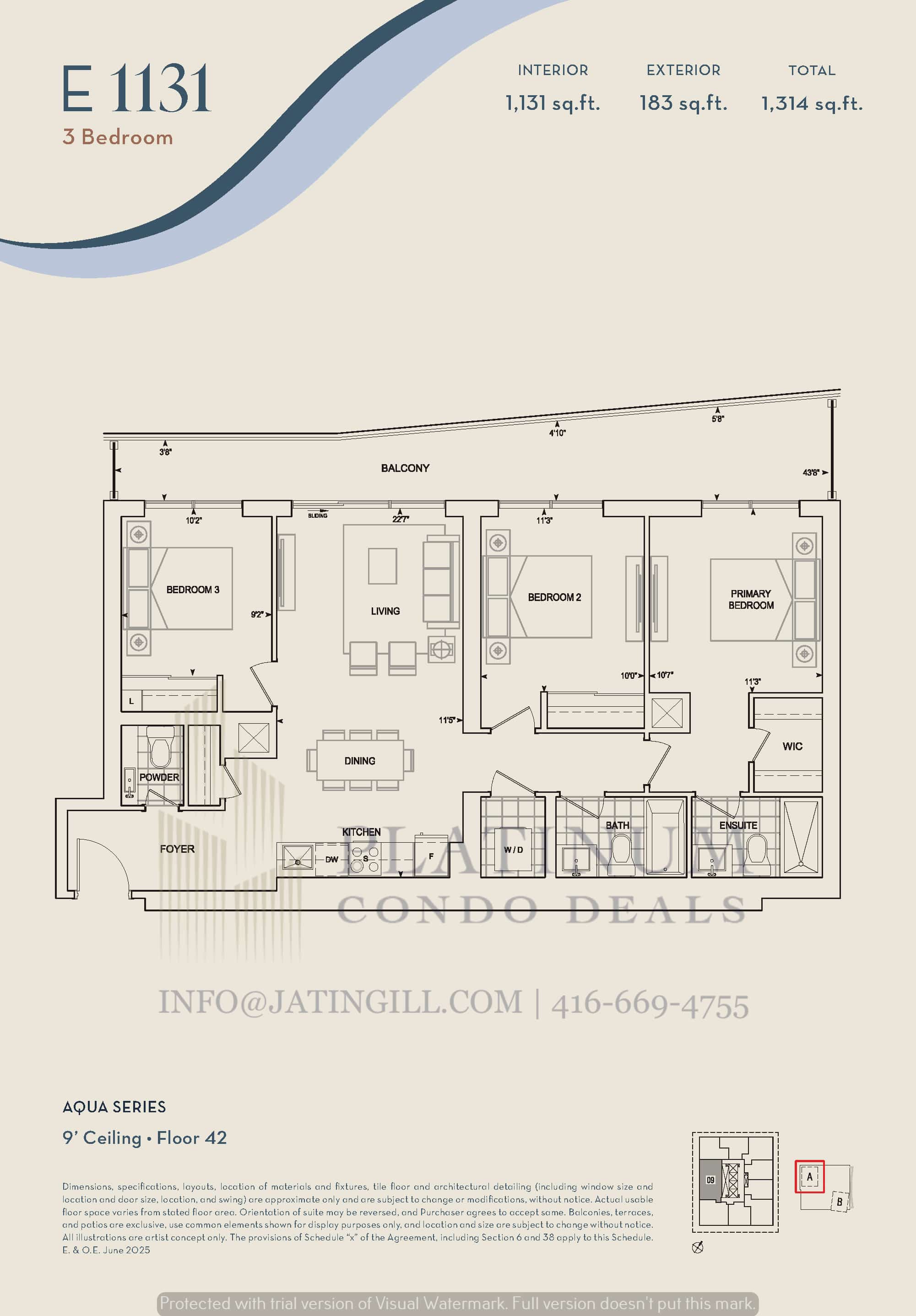 |
E 1131 | 3 Bedrooms | 1,131 SQ. FT. | WEST | AVAILABLE | MORE DETAILS |
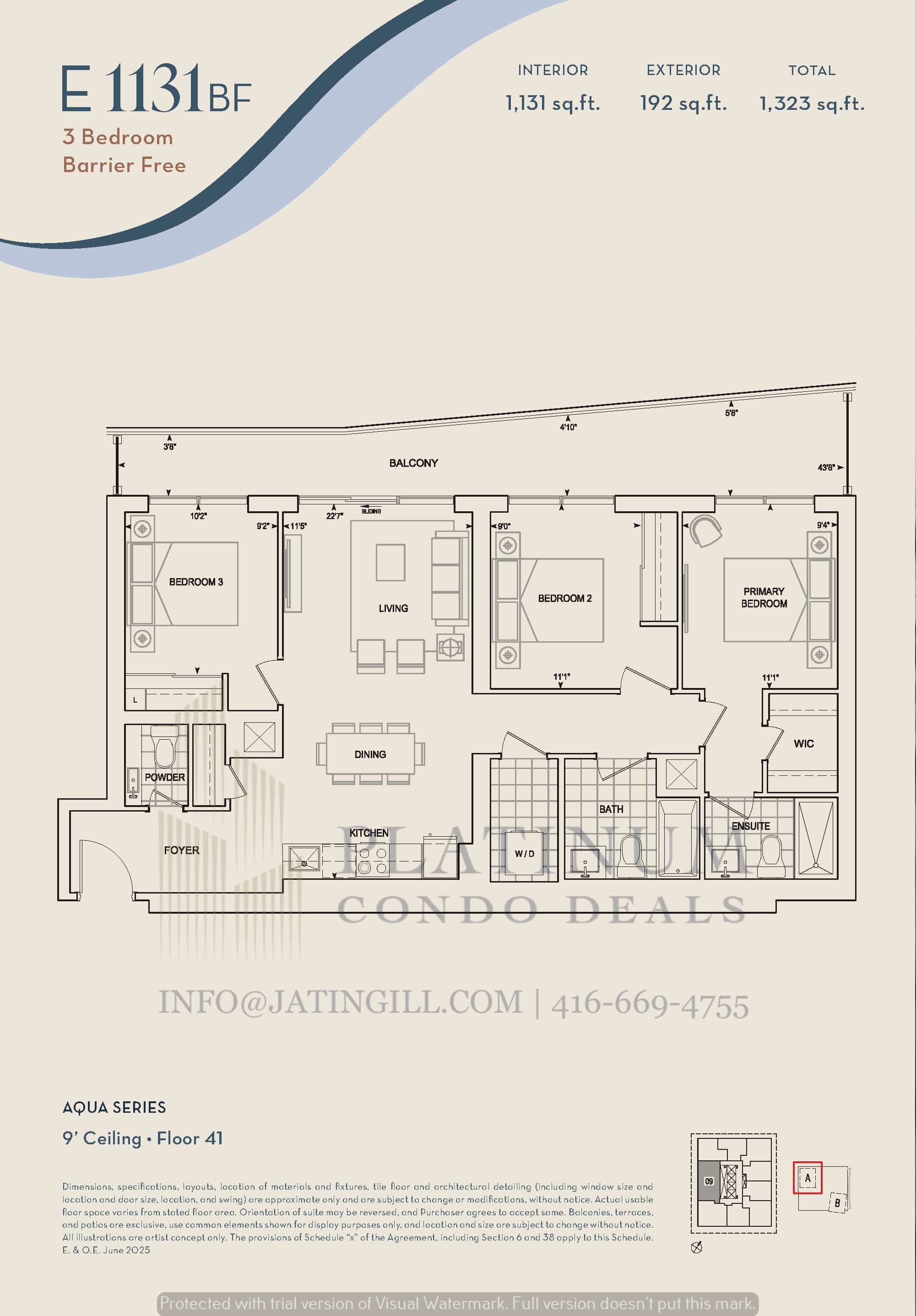 |
E 1131E | 3 Bedrooms | 1,131 SQ. FT. | WEST | AVAILABLE | MORE DETAILS |
About the Neighbourhood
Aquanova Condos enjoys a prime location, putting all essential amenities just minutes away. Let’s explore the standout features of this vibrant neighbourhood.
- Lakeview Village Community: Aquanova Condos is situated within the Lakeview Village community. The neighborhood is currently undergoing substantial residential development along its lakeshore.
- Vibrant Neighborhood Amenities: The immediate area surrounding the condo is highly developed, featuring businesses and services along Lakeshore Road East, including international restaurants and grocery stores.
- Proximity to Lake Ontario: The development’s close proximity to Lake Ontario is a significant selling point, with the lakeshore just an eight-minute walk away. Residents can enjoy lakeside amenities such as Lakefront Promenade Park, AE Crookes Park, Douglas Kennedy Park, and waterfront trails.
- Ideal for Boating Enthusiasts: For boating enthusiasts, the Port Credit Yacht Club and Port Credit Harbour Marina are both within close range.
- Surrounded by Essential Services: The community is surrounded by essential services, including nearby schools such as Cawthra Park Secondary School, Port Credit Secondary School, Mineola Public School, and Mentor College.
- Accessible Healthcare Facilities: Residents have convenient access to healthcare services, with Trillium Health Partners located only a short 10-minute drive from the condominium.
- Convenient Commuting Options: Local commuters have convenient access to two GO train stations, both reachable within an 11-minute transit ride, with a 21-minute commute to Union Station. Motorists benefit from the Queen Elizabeth Way (QEW) being just a 4-minute drive away, providing quick access to downtown Toronto in just 22 minutes by car.
Seize the Opportunity
Don’t miss out on this incredible opportunity! Contact us at Platinum Condo Deals today to explore your options and secure your dream home at Aquanova Condos.
FAQs about Aquanova Condos
About the Developer
Similar Condos
Explore other similar condo or home developments that offer comparable amenities, prime locations, and modern designs, perfect for discerning buyers and investors.










Awards & Achievement











