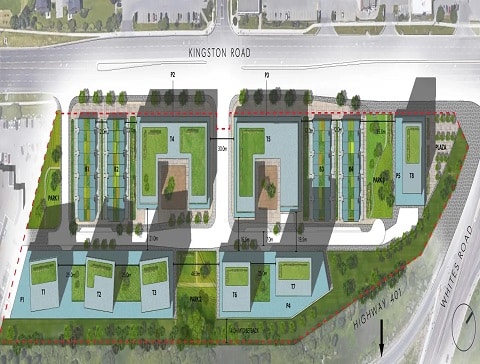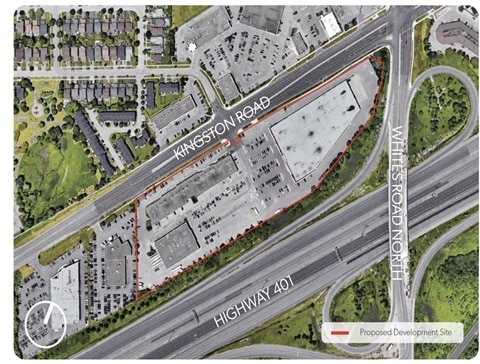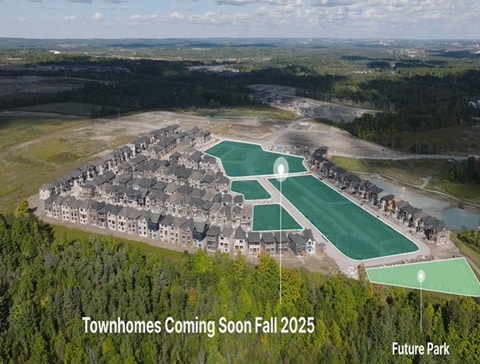603-643, 645 & 699 Kingston Road
603-643, 645 & 699 Kingston Road is a master-planned development by Sorbara Group of Companies, located at 699 Kingston Road, Pickering, Ontario L1V 3N7. Prices for residences at 603-643, 645 & 699 Kingston Road are available only to our VIP registrants.
603-643, 645 & 699 Kingston Road: Project Overview
603-643, 645 & 699 Kingston Road features 3,460 residences in Pickering’s Woodlands neighbourhood, combining six high-rises, two mid-rise towers, and four blocks of 4-storey stacked townhouse buildings. Tower heights range from 24 to 42 storeys, offering a mix of office, retail and residential units.
Register today for VIP access to pricing, floor plans, exclusive incentives, and updates on this and other new developments in Pickering.
Quick Facts
Breaking Down the Investment Strengths of 603-643, 645 & 699 Kingston Road
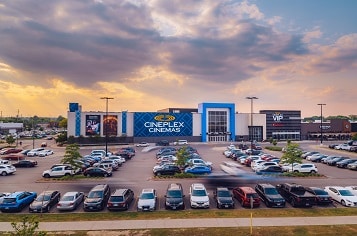
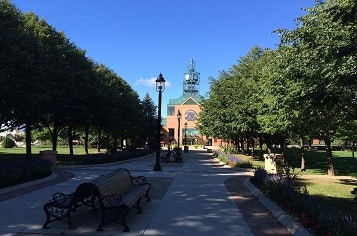
The mix of location, architecture, and future potential makes 603-699 Kingston Road a pre-construction development worth a closer look for early investors.
Exceptional Connectivity
Located at the southwest corner of Kingston Road and Whites Road, this development offers quick access to Highway 401 and major transit routes, including regular Durham Region Transit service. Pickering GO Station is just eight minutes away, making trips downtown or across the GTA simple and efficient. With upcoming projects like the GO Expansion on the Lakeshore East Line, commuting within or beyond the area will soon be even easier.
Major Infrastructure & City Projects Fueling Growth
Life at 603–643, 645 & 699 Kingston Road means being part of Pickering, a city in the midst of major transformation. Projects like the Pickering City Centre redevelopment, a 55-acre mixed-use community with new residential towers, public spaces, retail, and pedestrian-friendly plazas, are reshaping the area. These upgrades are enhancing local services, expanding amenities, and boosting the overall appeal of the Kingston Road corridor.
Pickering’s Real, Measurable Population & Market Growth
Pickering’s population rose by 8.1% from 2016 to 2021, adding new residents. Meanwhile, building permit activity in recent years has hit record highs, reflecting strong demand and confidence from both developers and homebuyers.
Highlights
- 603–643, 645 & 699 Kingston Road is being developed by one of the GTA’s leading builders, a recipient of the 2019 BILD Lifetime Achievement Award.
- 6-minute walk to FreshCo Kingston & Whites
- 8-minute walk to Steeple Hill Park
- 3-minute drive to George Ashe Library & Community Centre
- 3-minute drive to The Gates Medical Centre
- 12-minute drive to Pickering Golf Club
- 6-minute drive to The Shops at Pickering City Centre
- 7-minute drive to Cineplex Cinemas Pickering and VIP
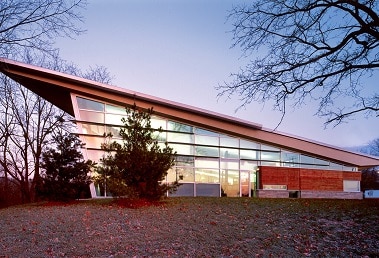

Incentives
- Guaranteed First Platinum Access
- Preferred VIP Floor Plan Selection
- Discounted First-Round Pricing
- Pre-public Invitation Means No Line Ups
- VIP Bonus Incentives & Promotions
- Extended Deposit Structure
- Capped Levies and Fees
- FREE* Assignment Rights
- FREE* Lawyer Review
* These are the main VIP advantages, but we may have other exclusive offers available. Reach out to our team for the most up-to-date details regarding your unit and project.
Building Amenities
- Rooftop terrace with lounging and BBQ zones
- Fully equipped fitness centre
- Resident lounge/party room
- Outdoor playgrounds and children’s play area
- Landscaped courtyard or green spaces for relaxation
- Secured underground or enclosed parking
- Bicycle storage and repair station
- Guest/visitor parking spots
Suite Finishes
- Floor-to-ceiling windows for abundant natural light
- 9-10 ft smooth ceilings in main living areas
- Modern kitchens with island and quartz or granite countertops
- Stainless steel appliance package with energy-efficient features
- Soft-close cabinetry and drawers
- Hardwood or engineered wood flooring in living/dining spaces
- Large ceramic/porcelain tiles in foyers, bathrooms, and kitchens
- Frameless glass shower enclosures in primary bathrooms
- Floating vanities with dual sinks in ensuites
- Walk-in closets with built-in organizers
- LED recessed lighting & designer light fixtures
- Private balcony or terrace in units with views
603-643, 645 & 699 Kingston Road Floor Plans
0 FLOOR PLANS (0 AVAILABLE) PRICING NOT AVAILABLE YET
| Plan | Suite Name | Suite Type | Size | View | Availability | |
|---|---|---|---|---|---|---|
|
Floor Plans for 603-643, 645 & 699 Kingston Road Coming Soon!
Register now to get 1st access to prices and floor plans. An agent will get in touch with you as soon as possible. |
||||||
A Community Designed for Everyday Living: 603-643, 645 & 699 Kingston Road
Living at 603-643, 645 & 699 Kingston Road means being connected to the heart of Pickering’s most exciting transformation:
- Education: Families have access to reputable schools like Maple Ridge Public School and Montessori Learning Centre of Pickering, known for its programs. For higher learning, the University of Toronto Scarborough is just a 10-minute drive away.
- Shopping: Publitech Pickering, one of the top 10 shopping destinations in Pickering, is a 5-minute drive away. For boutique finds and everyday essentials, SmartCentres Pickering offers popular retailers like Walmart, Winners, and HomeSense.
- Parks & Green Spaces: Nature is always within reach with the Greenwood Conservation Area’s scenic trails and lush forest walks. For lakeside relaxation, head to Frenchman’s Bay Waterfront Park, where you can stroll the marina, kayak, or enjoy summer festivals by the water.
- Art & Culture: The Pickering Museum Village is Ontario’s largest community museum, where you can enjoy interactive exhibits and seasonal events. You can also visit the Robert McLaughlin Gallery.
- Outdoor Activities: Explore the expanding Rouge National Urban Park, the largest urban park in North America, just minutes from your doorstep. The Seaton Trail, a local favourite, offers scenic hiking routes, wildlife viewing, and peaceful river crossings.
Welcome Home to a Better Way of Living at 603-643, 645 & 699 Kingston Road
Purchasing a pre-construction home can seem complex, from understanding details to complex terms and conditions in the agreement of purchase and sale. But you don’t have to do it alone. Contact us for step-by-step guidance. We’ll help you make informed decisions and find your dream home in new developments like 603-643, 645 & 699 Kingston Road.
FAQs About 603-643, 645 & 699 Kingston Road
About the Developer
Similar Condos
Explore other similar condo or home developments that offer comparable amenities, prime locations, and modern designs, perfect for discerning buyers and investors.










Awards & Achievement











