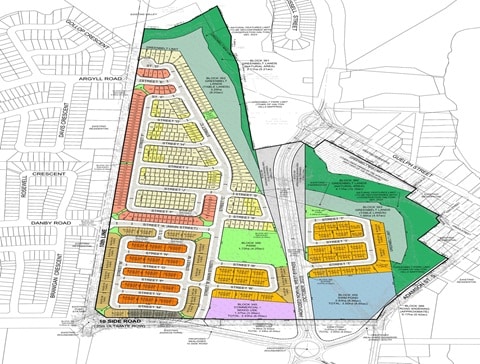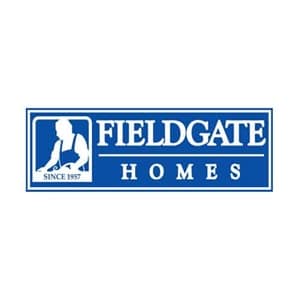16469 10 Side Road
16469 10 Side Road is a townhome and single-family home development by Fieldgate Homes, located at 16469 10 Side Road, Halton Hills, Ontario, L0P 1K0. Prices for residences at 16469 10 Side Road are available only to our VIP registrants.
16469 10 Side Road: Project Overview
16469 10 Side Road features a mix of homes and community spaces. The development will include 274 single-detached houses, 198 traditional single-detached homes and 76 detached dual-frontage homes, alongside 470 townhouses. The townhouse options will be diverse, with 190 back-to-back units spread across 15 blocks, 169 street townhouse units in 31 blocks, and 111 dual-frontage townhouse units in 20 blocks. The community will offer two neighbourhood parks, a smaller parkette, and a commercial/mixed-use block.
From floor plans to pricing and incentives, get VIP access to insider details on this and other upcoming developments in Halton Hills. Register to get started.
Quick Facts
How 16469 10 Side Road Could Fit Your Investment Plans
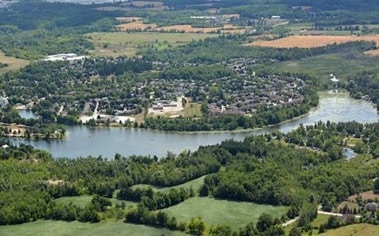

When people think about putting money into a pre-construction project, the big question is usually simple: Will it be worth more in the future? For the 16469 10 Side Road development, the answer looks promising.
High Quality of Life
Living at 16469 10 Side Road means enjoying a peaceful small-town atmosphere alongside modern city life. The area is known for its low crime rates, excellent schools, and plenty of green spaces, including the stunning Niagara Escarpment. With festivals and events happening all year, it’s a great place for families and professionals looking for a well-rounded, enjoyable lifestyle.
Sustainable Community Development
At 16469 10 Side Road, the community is built around sustainable growth. With initiatives such as the Green Infrastructure Asset Management Plan, the area is designed to stay vibrant and livable for years to come.
Real Estate Appreciation:
Halton Hills has enjoyed steady growth in property values, thanks to its great location and limited land availability. With demand rising, especially for developments like 16469 10 Side Road, it’s an area that offers strong potential for long-term gains, particularly for first-time buyers looking to get into the market.
Highlights of 16469 10 Side Road
- Halton Hills is recognized for its exceptional quality of life, drawing in families, employers, and a skilled workforce.
- 17-minute drive to Limehouse Conservation Area
- 12-minute drive to Andrew’s Farm Market & Winery
- 12-minute drive to Mount Pleasant GO
- 11-minute drive to Downtown Georgetown Farmers’ Market
- 11-minute drive to Toronto Premium Outlets
- 12-minute drive to The Club at North Halton
- 10-minute drive to highways 401 and 407
- 50-minute drive to Downtown Toronto
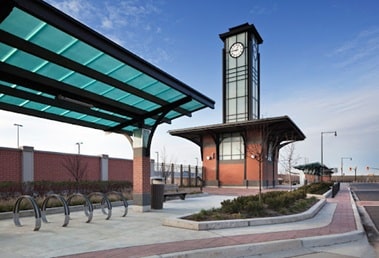
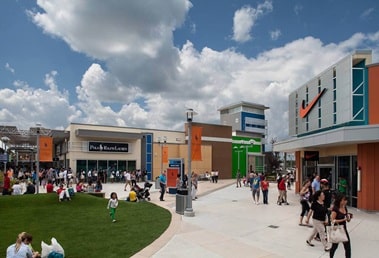
Incentives
- Guaranteed First Platinum Access
- Preferred VIP Floor Plan Selection
- Discounted First-Round Pricing
- Pre-public Invitation Means No Line Ups
- VIP Bonus Incentives & Promotions
- Extended Deposit Structure
- Capped Levies and Fees
- FREE* Assignment Rights
- FREE* Lawyer Review
* These are the main VIP advantages, but we may have other exclusive offers available. Reach out to our team for the most up-to-date details regarding your unit and project.
Building Amenities
- Green Spaces
- Walking and Jogging Trails
- Seating Area
- Children’s Play Area
- BBQ Area
Suite Finishes
- High-efficiency HVAC
- Floor-to-ceiling windows
- LED recessed lighting
- Custom cabinetry
- Smart home automation
- Quartz countertops
- Built-in shelving
- Spacious walk-in closets
- Energy-efficient appliances
- Modern kitchen backsplash
- Hardwood flooring
16469 10 Side Road Floor Plans
0 FLOOR PLANS (0 AVAILABLE) PRICING NOT AVAILABLE YET
| Plan | Suite Name | Suite Type | Size | View | Availability | |
|---|---|---|---|---|---|---|
|
Floor Plans for 16469 10 Side Road Coming Soon!
Register now to get 1st access to prices and floor plans. An agent will get in touch with you as soon as possible. |
||||||
Neighbourhood Highlights: 16469 10 Side Road
Life at 16469 10 Side Road brings a calm, welcoming atmosphere right to your doorstep, with the convenience of urban amenities only minutes away.
- Education: Families have access to several excellent schools nearby, such as Norval Outdoor School, Halton Hills Christian School, and George Kennedy Public School. For post-secondary studies, the University of Toronto Mississauga, one of top universities in the world, is only a 25-minute drive away.
- Shopping Malls: Just minutes away, you’ll find Toronto Premium Outlets, home to more than 130 stores featuring brands like Burberry, Coach, Michael Kors, and Kate Spade. For additional shopping options, Square One Shopping Centre and Heartland Town Centre are also close by.
- Parks: A short drive from 16469 10 Side Road, Limehouse Conservation Area offers free hiking trails, historic kiln and mill ruins, scenic river views, and fascinating stone mazes. You can also explore nearby green escapes like Terra Cotta Conservation Area and Hilton Falls Conservation Area, perfect spots for relaxing and enjoying the outdoors.
- Medical Care: Only 14 minutes from 16469 10 Side Road, Georgetown Hospital offers a full range of medical services. Other nearby healthcare options include Milton District Hospital and Oakville Trafalgar Memorial Hospital.
Your Dream Home Awaits!
Buying a pre-construction condo can feel overwhelming, particularly when it comes to understanding the Agreement of Purchase and Sale. Clear, trustworthy guidance can make all the difference in finding the right fit, especially in promising developments like 16469 10 Side Road.
FAQs About 16469 10 Side Road
About the Developer
Similar Condos
Explore other similar condo or home developments that offer comparable amenities, prime locations, and modern designs, perfect for discerning buyers and investors.










Awards & Achievement











