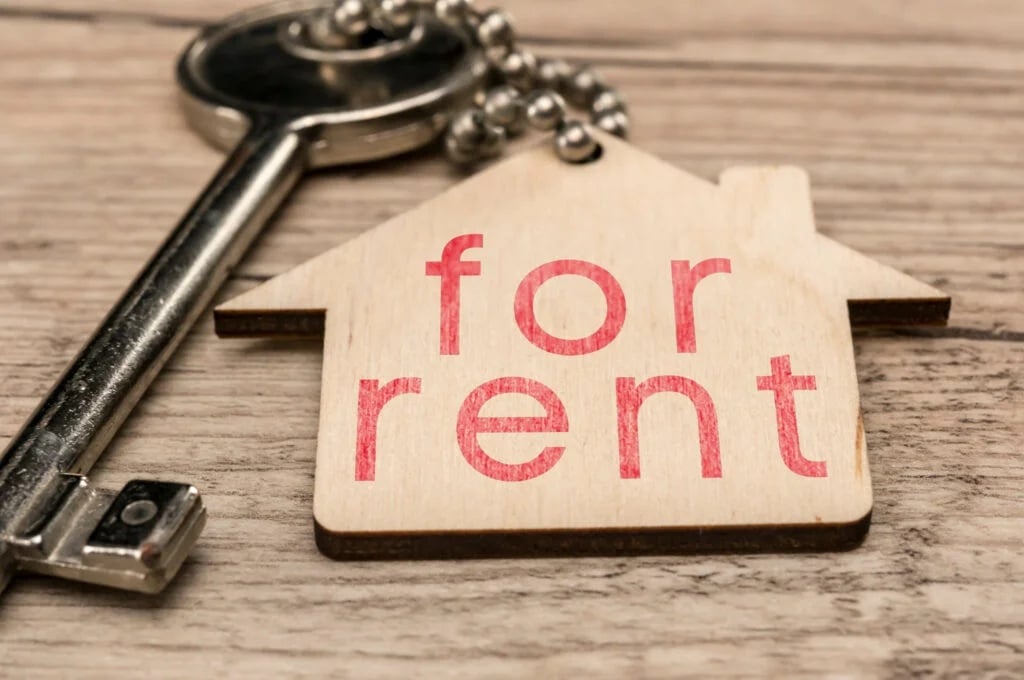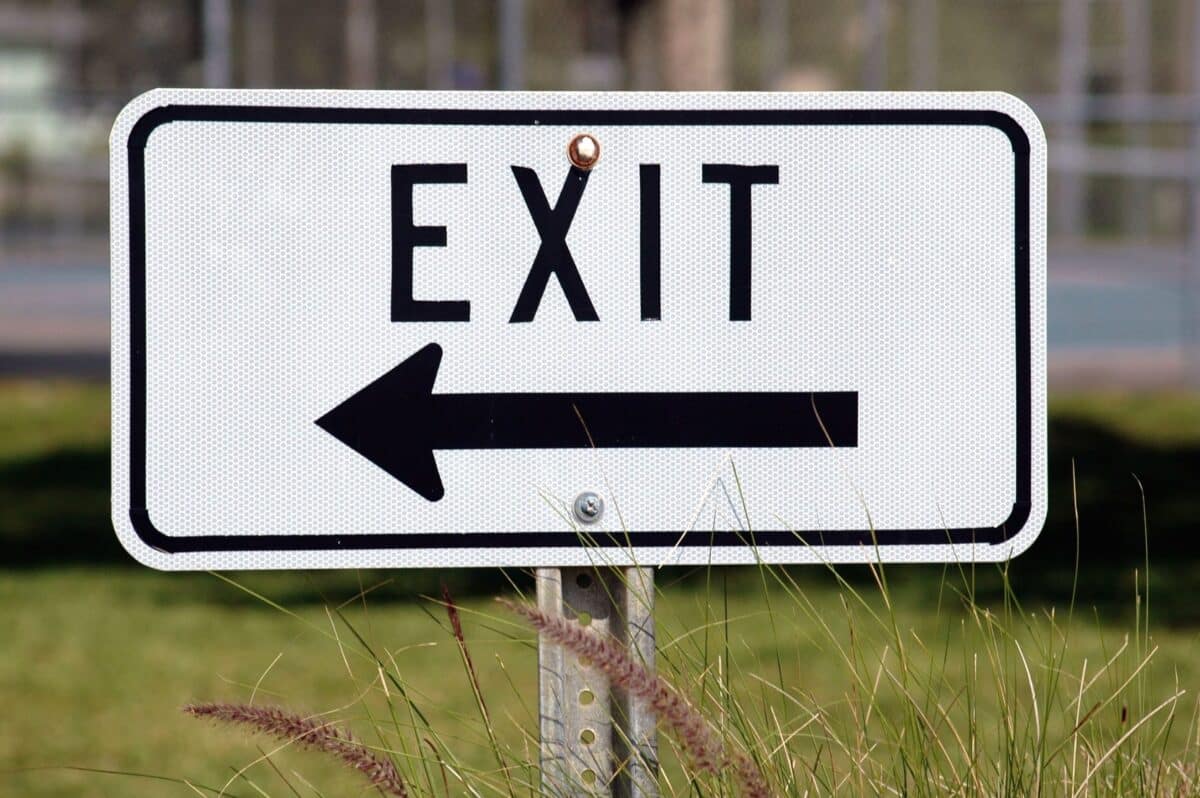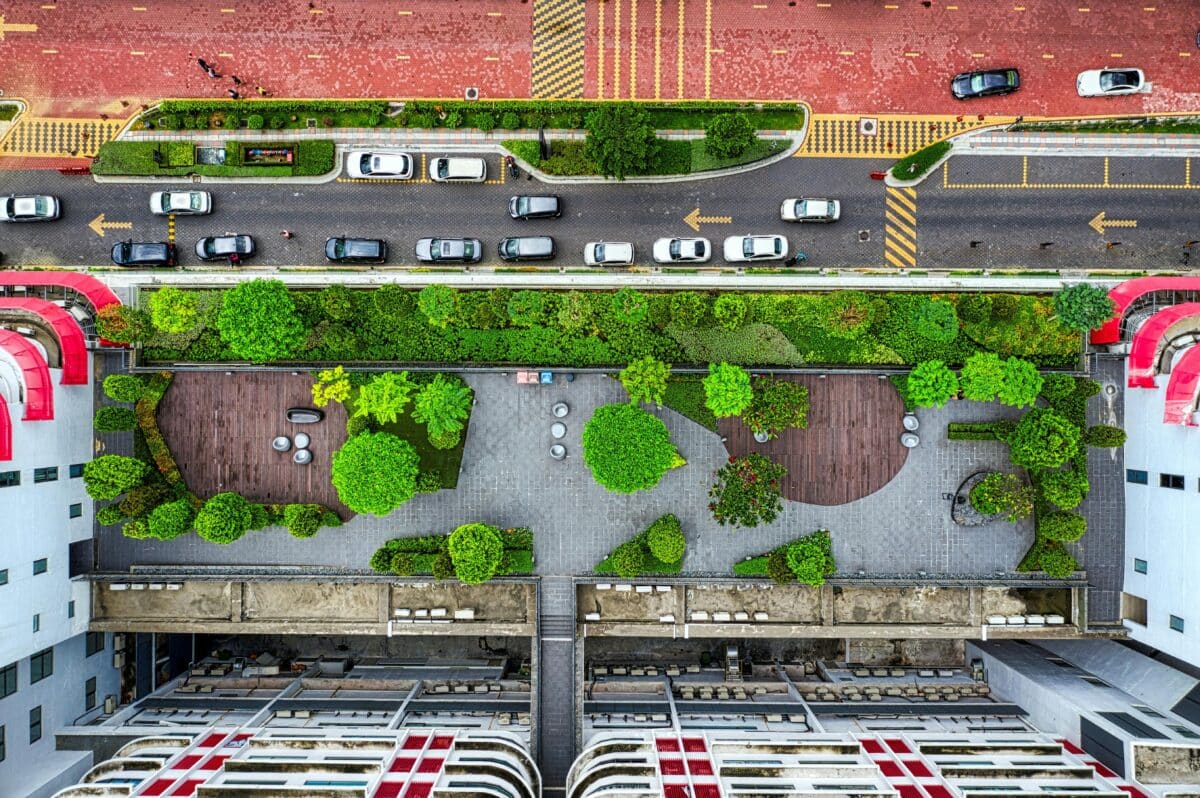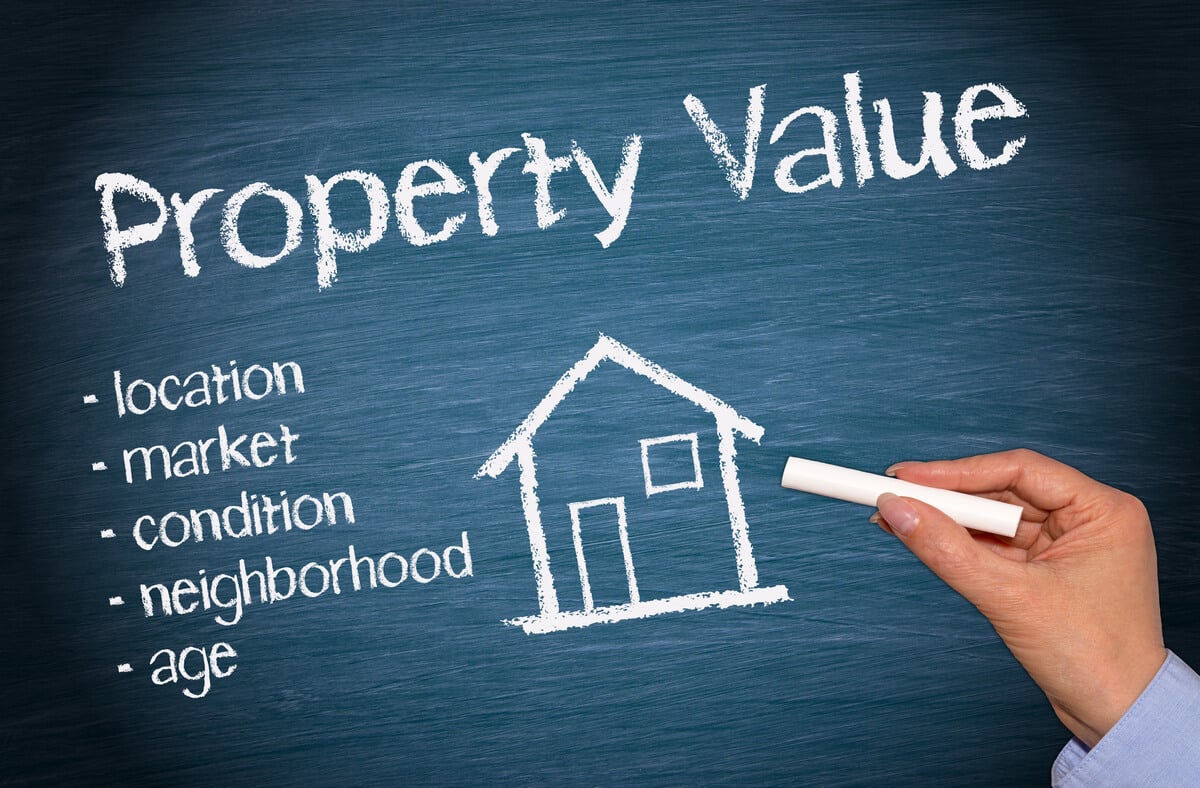125 The Queensway Master-Planned Community
125 The Queensway is a master-planned development by Fiera Real Estate, located at 125 The Queensway, Toronto, Ontario, M8Y 1H6. Prices for units at 125 The Queensway Master-Planned Community are available only to our VIP registrants.
Seven Towers Set to Transform Etobicoke’s Humber Bay Area
125 The Queensway Etobicoke is a planned mixed-use community that will combine residential, commercial, and public space. It will include seven towers ranging from 12 to 50 storeys, most rising from shared 7-storey podiums, with one standalone 47-storey tower. The development will offer 3,968 residential units, including townhomes, and retail space for a grocery store in the westernmost building. Amenities will include over 107,639 sq ft of indoor and 66,736 sq ft of outdoor space, located across the 2nd and 7th floors. A 30,000 sq ft public park is planned at the south end of the site. Parking will consist of 531 underground spaces: 282 for residents, 204 for visitors, and 45 for retail. There will also be 3,010 bicycle parking spaces, including long-term, short-term, and retail spots.
Get exclusive access to VIP pricing and floor plans for this new development in Etobicoke. Register today.
Quick Facts
125 The Queensway: High-Rise, High Return


Looking for a smart investment in a pre-construction project? 125 The Queensway is a promising project with great potential for high returns. Here’s why it’s worth considering.
All-in-One Living
This project brings together parkland, retail, and commercial spaces into one convenient, well-planned community. Located in a prime spot, you’ll have everything you need right at your doorstep—schools, shopping, dining, recreation, and more.
Commuter’s Dream Location
Getting around from 125 The Queensway is super convenient. With bus routes like the 66 Prince Edward and 80 Queensway, plus streetcars just a short walk away at Humber Loop, commuting is easy. There are bike lanes nearby, and future upgrades will make cycling even better. Plus, a new connection to the Park Lawn GO station is on the way, making travel even easier!
Bright Investment Outlook
Just west of Toronto’s core, Etobicoke offers easy access to the city’s business and cultural hubs, making it an attractive area for those seeking quality housing. With an expected 8.6% rise in national home sales and a 4.7% increase in prices, the future looks promising for this project, set to deliver strong returns.
Highlights
- Located in Toronto’s Humber Bay area, with an exceptional livability score of 82.
- 5-minute drive to Gardiner Expressway
- 7-minute drive to Humber Bay Shores Park
- 20-minute drive to Downtown Toronto
- 15-minute drive to James Gardens
- 19-minute drive to Toronto Pearson International Airport, Canada’s largest and busiest airport
- 18-minute drive to Toronto Metropolitan University
- 14-minute drive to The Well


Incentives
- Guaranteed First Platinum Access
- Preferred VIP Floor Plan Selection
- Discounted First-Round Pricing
- Pre-public Invitation Means No Line Ups
- VIP Bonus Incentives & Promotions
- Extended Deposit Structure
- Capped Levies and Fees
- FREE* Assignment Rights
- FREE* Lawyer Review
* These are the main VIP advantages, but we may have other exclusive offers available. Reach out to our team for the most up-to-date details regarding your unit and project.
Building Amenities
- Yoga Studio
- Fitness Centre
- Co-Working Space
- Meeting Room
- Garden Terrace
- 24/7 Security
- Game Room
- Concierge
- Party Room
- Rooftop Lounge
- Pet-Friendly Areas
Suite Finishes
- Quartz countertops
- Smart home automation
- LED recessed lighting
- Energy-efficient appliances
- Custom cabinetry
- Spacious walk-in closets
- Smart thermostat
- Modern kitchen backsplash
- High-efficiency HVAC
- Home security system
- Hardwood flooring
- Built-in shelving
- Smart blinds
125 The Queensway Master-Planned Community Floor Plans
0 FLOOR PLANS (0 AVAILABLE) PRICING NOT AVAILABLE YET
| Plan | Suite Name | Suite Type | Size | View | Availability | |
|---|---|---|---|---|---|---|
|
Floor Plans for 125 The Queensway Master-Planned Community Coming Soon!
Register now to get 1st access to prices and floor plans. An agent will get in touch with you as soon as possible. |
||||||
Living at 125 The Queensway: An Ideal Neighbourhood
At 125 The Queensway Master-Planned Community, everything for your daily life is just around the corner. Here’s a snapshot:
- Education: You’ll find great schools nearby, including Kingsway College School, Grand Avenue Montessori, and Etobicoke Collegiate Institute at 125 The Queensway Master-Planned Community. Plus, the University of Toronto, Canada’s top university, is just a short drive away for higher education.
- Shopping: The Well, with 320,000 square feet of retail, dining, and service space, is a must-visit for a fun shopping day. Plus, CF Sherway Gardens, Cloverdale Mall, and SmartCentres Etobicoke are nearby.
- Parks: Queensway Park, located near Royal York Road and The Queensway, spans 3.1 hectares and offers a variety of amenities, including lit ball diamonds, tennis courts, and a children’s playground. Nearby, you’ll also find King’s Mill Park, Humber Bay Park West, and Marie Curtis Park—ideal places to relax and enjoy the outdoors.
- Medical Care: St. Joseph’s Health Centre is just a quick 7-minute drive away, offering a wide range of healthcare services. If needed, you can also visit William Osler Health System and Toronto West Medical for additional care.
Your Dream Home Awaits!
Looking for your dream home? Whether you’re starting your journey or considering new possibilities, let’s discover the ideal choice for you—like the exciting opportunity at 125 The Queensway Master-Planned Community!
FAQs About 125 The Queensway Master-Planned Community
About the Developer
Similar Condos
Explore other similar condo or home developments that offer comparable amenities, prime locations, and modern designs, perfect for discerning buyers and investors.










Awards & Achievement
































