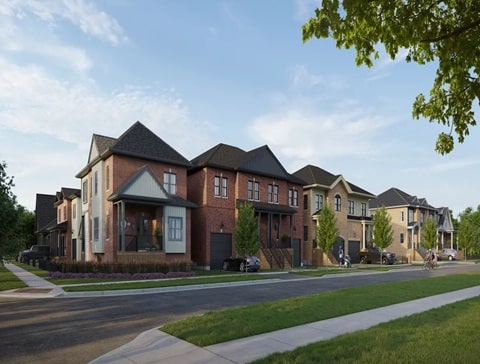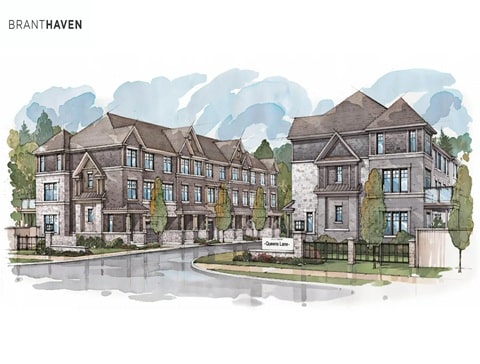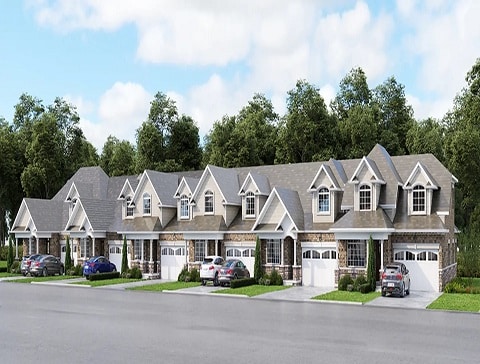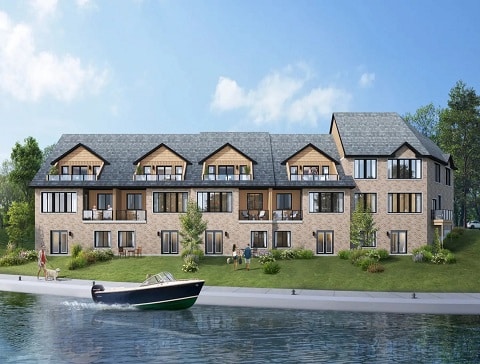
Compare Condos




Quick Facts
-
DEVELOPERSGeorgian Communities
-
ADDRESS400 Maple Street, Collingwood, Ontario, L9Y 2R5
-
NEAREST INTERSECTIONMaple Street and Fifth Street
-
PRICING$1,053,900 to $1,385,900
-
OCCUPANCY2025
-
Condo Type
-
STOREYS/SUITES2 Storeys / 19 Suites
-
UNIT TYPES3 Bed, 4 Bed
-
SUITE SIZE1792 - 2599 sq ft
-
MAINTENANCE FEES
-
DEPOSIT STRUCTURE
-
DEVELOPERSBranthaven Homes
-
ADDRESSElbern Markell Road, Brampton, Ontario, L6Y 0B6
-
NEAREST INTERSECTIONElbern Markell Road and Queen Street West
-
PRICINGFrom $1.1 million
-
OCCUPANCY2025
-
Condo Type
-
STOREYS/SUITES3 Storeys / 70 Suites
-
UNIT TYPES3 Bed, 4 Bed
-
SUITE SIZE1,790 to 2,155 sq ft
-
MAINTENANCE FEES
-
DEPOSIT STRUCTURE$10,000 With Offer (Closings in As Early As 30 Days)
$25,000 Within 30 Days
-
DEVELOPERSEvendale Developments
-
ADDRESSHerrema Boulevard and Low Boulevard, Uxbridge, Ontario, L9P 0R5
-
NEAREST INTERSECTIONHerrema Boulevard and Low Boulevard
-
PRICING$754,900 to over $938,900.
-
OCCUPANCY2025
-
Condo Type
-
STOREYS/SUITES2-3 Storeys / 88 Suites
-
UNIT TYPES3 Bed, 4 Bed
-
SUITE SIZE1480 - 2836 sq ft
-
MAINTENANCE FEES
-
DEPOSIT STRUCTURE$20,000 with an offer
$5000 per month for 10 months
-
DEVELOPERSBrenbrooke Homes
-
ADDRESSPond Street, Hastings, Ontario K0L 1Y0
-
NEAREST INTERSECTIONPond Street and Bridge Street
-
PRICING$699,900 to $1,399,900.
-
OCCUPANCY
-
Condo Type
-
STOREYS/SUITES2-3 Storeys / 32 Suites
-
UNIT TYPES2 Bed, 3 Bed
-
SUITE SIZE1,205 - 3,170 sq ft
-
MAINTENANCE FEES
-
DEPOSIT STRUCTURE
Incentives
- Guaranteed First Platinum Access
- Preferred VIP Floor Plan Selection
- Discounted First-Round Pricing
- Pre-public Invitation Means No Line Ups
- VIP Bonus Incentives & Promotions
- Extended Deposit Structure
- Capped Levies and Fees
- FREE* Assignment Rights
- FREE* Lawyer Review
* These are the main VIP advantages, but we may have other exclusive offers available. Reach out to our team for the most up-to-date details regarding your unit and project.
- Guaranteed First Platinum Access
- Preferred VIP Floor Plan Selection
- Discounted First-Round Pricing
- Pre-public Invitation Means No Line Ups
- VIP Bonus Incentives & Promotions
- Extended Deposit Structure
- Capped Levies and Fees
- FREE* Assignment Rights
- FREE* Lawyer Review
* These are the main VIP advantages, but we may have other exclusive offers available. Reach out to our team for the most up-to-date details regarding your unit and project.
- Guaranteed First Platinum Access
- Preferred VIP Floor Plan Selection
- Discounted First-Round Pricing
- Pre-public Invitation Means No Line Ups
- VIP Bonus Incentives & Promotions
- Extended Deposit Structure
- Capped Levies and Fees
- FREE* Assignment Rights
- FREE* Lawyer Review
* These are the main VIP advantages, but we may have other exclusive offers available. Reach out to our team for the most up-to-date details regarding your unit and project.
- Guaranteed First Platinum Access
- Preferred VIP Floor Plan Selection
- Discounted First-Round Pricing
- Pre-public Invitation Means No Line Ups
- VIP Bonus Incentives & Promotions
- Extended Deposit Structure
- Capped Levies and Fees
- FREE* Assignment Rights
- FREE* Lawyer Review
* These are the main VIP advantages, but we may have other exclusive offers available. Reach out to our team for the most up-to-date details regarding your unit and project.
Building Amenities
- Community Hub
- Walking and Jogging Trails
- Seating Area
- Childrenâs Play Area
- BBQ Area
- Childrenâs Play Area
- Walking and Jogging Trails
- BBQ Area
- Community Hub
- Seating Area
- Outdoor seating and landscaped green spaces
- Childrenâs play area
- Walking trails within the community
- BBQ and picnic areas
- Easy garage access with outlets
- Outdoor seating areas with landscaped greenery
- Childrenâs play area with safe surfacing
- Walking trailsÂ
- BBQ and picnic zones
- ParkÂ
Suite Finishes
- Covered porches and porticos
- Low-maintenance fibre cement siding
- Heritage-inspired brick accents
- Fully serviced municipal connections
- Premium fibreglass roof shingles
- High-efficiency double-pane windows
- Detached or attached garages
- Stained oak interior stairs
- Quartz kitchen countertops
- Soft-close kitchen cabinetry
- Luxury vinyl and tile flooring
- Comfort-height bathroom vanities
- Energy-efficient heating system
- Open-concept layouts
- LED recessed lighting
- Floor-to-ceiling windows
- USB charging outlets
- Stainless steel appliances
- Energy-efficient appliances
- Spacious walk-in closets
- Hardwood flooring
- Custom cabinetry
- Quartz countertops
- High-efficiency HVAC
- Soft-close drawers and cabinets
- Built-in shelving
- Modern bathroom fixtures
- In-suite laundry
- Noise-reducing insulation
- Modern kitchen backsplash
- Smart home automation
- 9′ ceilings on the main floor with smooth finishes
- Oak staircases and railings with upgraded spindles
- Fireplace with painted mantel and marble surround
- Double stainless-steel kitchen sink with pull-out spray faucet
- Ceramic tile flooring in foyer, kitchen, bathrooms, and laundry
- Broadloom carpet with upgraded foam underpad in bedrooms
- Quartz or laminate countertops in kitchens and baths (per plan)
- Ensuite with oval tub, glass shower, and double sinks (per plan)
- Ceramic wall tiles in all bath/shower enclosures
- Mirrors and vanity cabinets in all bathrooms
- Laundry room with sink, cabinetry, and washer/dryer connections
- Smart thermostat and rough-in for central air conditioning
- Clay brick exteriors
- Triple-pane energy windows
- Covered concrete front porch
- Fibreglass entry doors
- Asphalt-paved driveway
- Elegant exterior lighting
- 9-foot main ceilings
- Smooth painted ceilings
- Eat-in kitchen layout
- Solid surface countertops
- Frameless glass showers
- Oak engineered hardwood
- High-efficiency HVAC system
- 100-amp electrical service
- Tarion warranty coverage
Register for Platinum Access
Register now to get 1st access to sales, prices and floor plans. An agent will get in touch with you as soon as possible.
