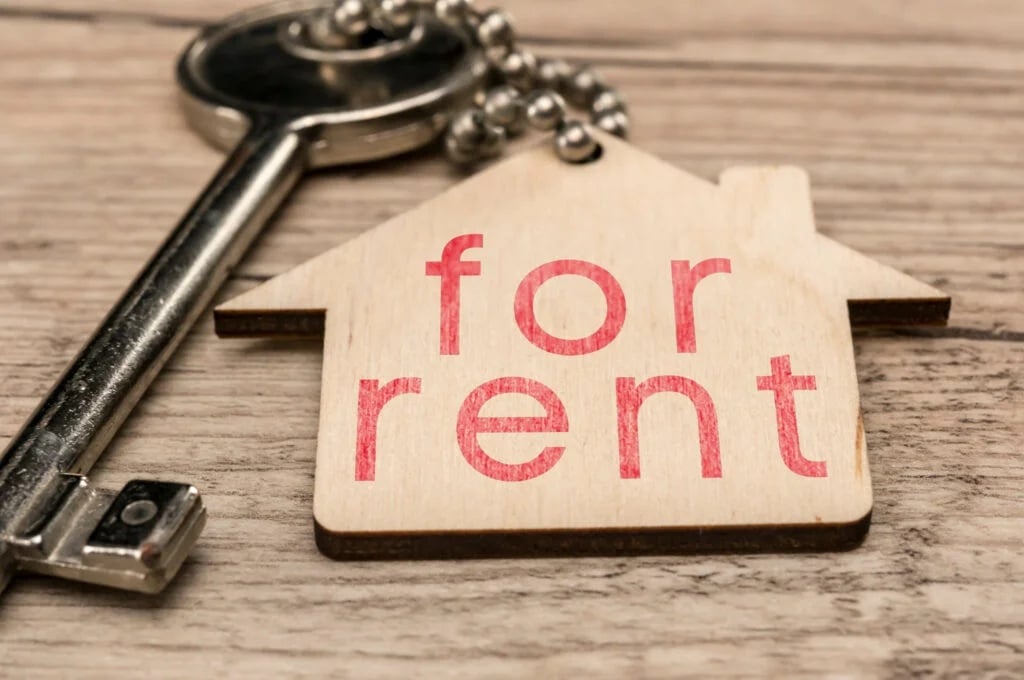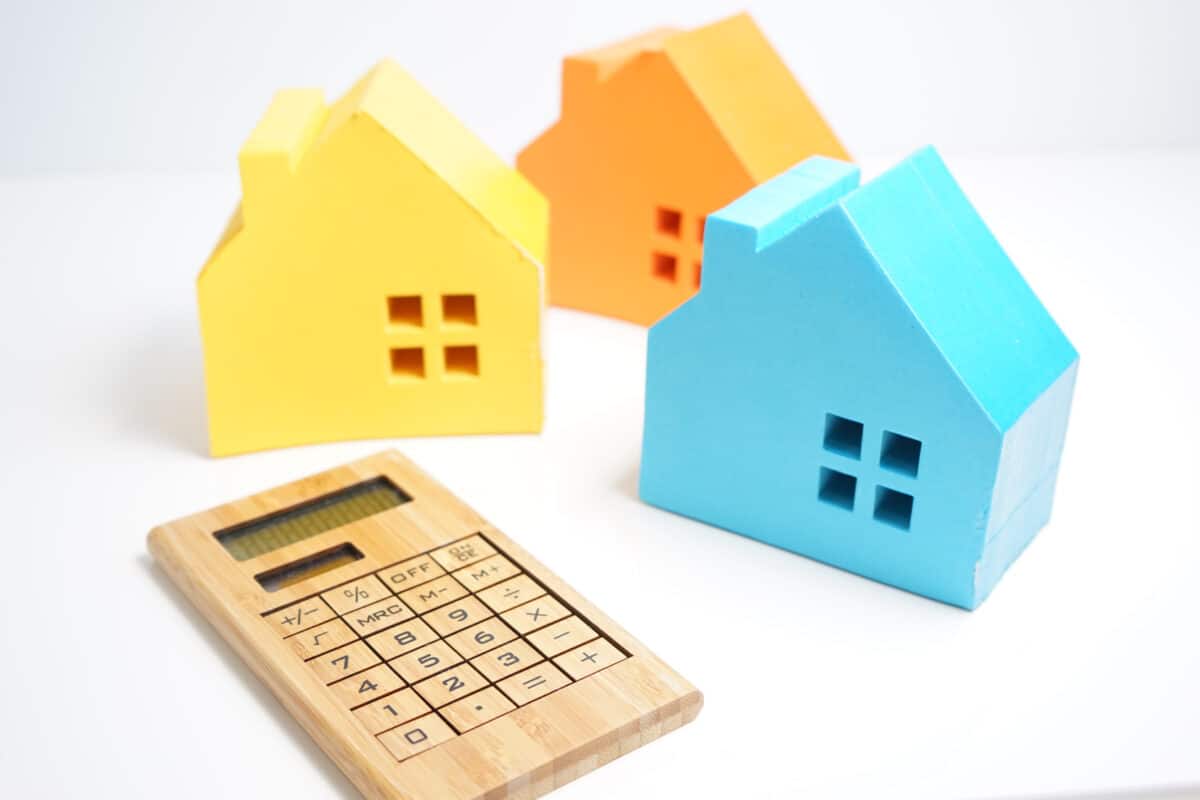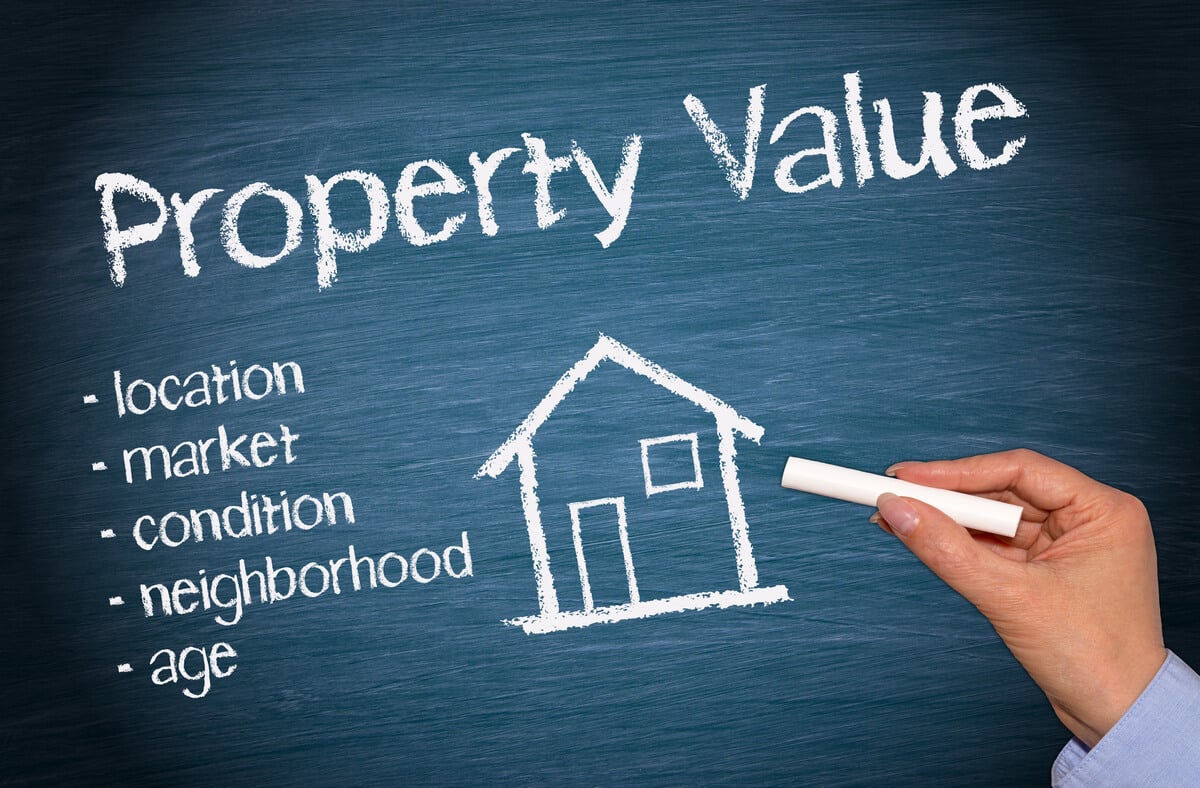How to Read a Pre-Construction Condo Floor Plan

If you’re buying a pre-construction condo, one thing you MUST learn is how to read the condo floor plan. Most buyers glance at it, check the square footage, maybe eyeball the living room size, and move on. Unfortunately, that’s not how it works.
If you don’t know how to read a condo floor plan properly, you can’t get a clear picture of what you’re actually buying. The floor plan tells you how the space functions, where the light comes in, how your furniture might fit, and even what your day-to-day experience in that unit could feel like.
And that’s what you’ll learn after you’re done reading this guide. So let’s dive in:
Read: Step-by-Step Guide for First-Time Pre-Con Buyers
What You’ll Learn
- What is a Pre-Construction Condo Floor Plan?
- Key Elements on The Floor Plan
- Commonly Used Abbreviations & Symbols
- Understanding Dimensions of the Floor Plans
- Are Top-Floor Condos Worth More?
- Does My Condo Come With Furniture?
What Is a Pre-Construction Floor Plan?
Whether you’re buying a condo in Toronto or another city, a pre-construction floor plan is basically your unit’s roadmap, which has been crafted long before the construction process starts. It’s a scaled, two-dimensional drawing that gives you a detailed view of your condo’s layout, including room dimensions, door and window placements, closet space, outdoor areas like balconies or terraces, and which direction your unit faces.
Remember that this plan is created for marketing purposes. It’s not an architectural or construction drawing, so it doesn’t show what the final finishes look like. Some measurements or placement of things may also change as the construction goes on.
So what’s the point of reading the condo floor plan?
Basically, developers use the condo layout to showcase the potential of the space and help buyers visualize it. Details can slightly change over time, but still, it’s your best tool for understanding the unit composition and how it will function once it’s built.

Key Elements to Look For
In the early stages of a pre-construction condo timeline, looking at a floor plan for the first time can feel like staring at a maze of lines, numbers, and abbreviations. But once you know what to look for, it’ll start to make sense. Here are the main parts you should focus on:
- Suite Size (Square Footage): The total square footage can be a little misleading. Often, it includes everything from interior living space to your share of walls and sometimes even balcony space. Some plans list “interior + exterior” square footage, while others split them up.
- Layout and Flow: This is all about how the space is organized. Are the bedrooms far enough from the living room? Is the kitchen connected to the dining room, or is it completely separate? Good flow means the unit doesn’t feel cramped or awkward.
- Room Dimensions: Room sizes can be deceiving on paper. A bedroom that’s 9×9 might technically fit a queen bed, but will you have space to move around it, or even open the closet doors? This is a great way to practice your spatial intelligence, too!
- Ceiling Height: This is another important detail that is easy to miss. Higher ceilings make your place feel bigger. The average height is around 8 or 9 feet, but some luxury condos, especially penthouses, offer more.
- Orientation (Sunlight & Views): South-facing units get more sun. West-facing means afternoon light (and heat). North can be darker but might offer skyline views.
- Windows and Natural Light: Check how many windows there are and where they’re placed. Aside from how it feels, natural light can completely change how big or small a room looks.
- Closets and Storage: Check if there is a front hall closet and enough bedroom storage.
- Columns or Bulkheads: These aren’t always obvious, but they matter. A big column in the middle of your living room can mess with your furniture layout. Bulkheads (those lowered sections of the ceiling) can also make spaces feel more closed-in.
Read: The Pre-Construction Condo Timeline Explained
Commonly Used Symbols in Floor Plans
Once you start looking through condo floor plans, probably with the help of your VIP agent, you’ll notice the layout is filled with small icons and labels. To make sense of it all, it helps to understand the basic areas marked on a typical floor plan. Here’s a simple breakdown of what each section usually represents:

- Garage
- Bedroom
- Washer
- Dryer
- Bathroom
- Dining area
- Living room
- Kitchen
- Dish washer
- Refrigerator
- Ensuite bathroom
- Walk-in closet
- Primary bathroom
If you’ve got a more detailed floor plan in front of you, even better—it means you can really dig into what goes where. Here’s a quick cheat sheet to help you decode the most common symbols:
Read: Platinum & VIP Access in Pre-Construction: What It Means
Appliances & Furniture
Door Symbols
Windows Symbols
Wall Symbols
Stair Symbols
Bathroom Symbols
Bedroom Symbols
Electrical Symbols

HVAC Symbols

Office Symbols
Measurements & Dimensions
- SF = Square Feet
- FT = Feet
- IN = Inches
- OC = On Center (spacing between structural elements)
- R/O = Rough Opening (for doors, windows, etc.)
You might also see arrows that show which way doors swing, dotted lines for sliding doors, or shaded areas to indicate balconies. Some symbols look like random shapes until you realize they’re marking out windows, appliances, or even furniture layouts.
If you feel you get lost on the layout, use your finger or cursor to trace through the unit from the entrance to the balcony or bedrooms. It also helps you see if the space flows well and whether everything’s in a spot that makes sense for how you actually live.
Understanding Dimensions
Regardless of whether you’re investing in North York or Scarborough, floor plan dimensions might seem technical, but they’re not that complex. The important thing is to know where to look and what to look for. Here are some of the important concepts you’ll likely need to understand the condo layout:
- Numbers Meaning: Measurements are typically shown in feet and inches and represent wall-to-wall distances inside each room, not including the thickness of the actual walls. So, if a room is listed as 10’ x 12’, that’s the interior space you can actually use.
- Interior vs. Exterior: Developers often promote the “total” square footage, which might include your share of outdoor space or even part of shared walls. Look for a breakdown between interior (actual living space) and exterior (balconies, terraces). A 650 sq. ft. unit with a 100 sq. ft. balcony isn’t the same as 650 sq. ft. of full indoor space.
- Wall Thickness & Closet Space: Walls and closets take up space, but aren’t always factored into the room’s usable dimensions.
- Outdoor Spaces: The balcony or terrace dimensions are crucial. Check for depth and width to make sure the outdoor space is actually usable.
Are Top-Floor Condos Worth More?
You’ve probably heard people say that the higher you go, the better the condo. That’s not totally wrong, but it’s not always right either. It really comes down to what you need and value in an investment. Let’s quickly review the pros and cons of higher floors in a pre-construction condo development:
Pros
- Better views: That’s a no-brainer! Think skyline, water, or uninterrupted sunsets.
- Less street noise: You’ll be farther from the traffic and city sounds.
- More light: Perks of being closer to the sun! Upper units tend to get more natural light.
- Fewer obstructions: No worries about nosy neighbors walking past your windows anymore!
Cons
- Longer elevator waits: Especially in bigger buildings.
- Warmer temperatures: Heat can become a problem, and that can affect your cooling costs.
- Emergency access: Evacuating from upper floors in case an emergency can be another concern.
From an investment point of view, top-floor units often hold their value well and appeal to buyers looking for exclusivity or views. But if you’re not into heights or hate elevators for any reason, lower floors can still be a smart buy.
Read: Pre-Construction Condos 101: A Beginner’s Guide
Does My Condo Come With Furniture?
Short answer? Nope. Most pre-construction condos do not come with any furniture, even if the floor plan and architectural renderings of the unit makes it look like a fully staged apartment.
Those cute little couches, beds, and dining sets you see on the plan? Just for illustration purposes. They’re there to help you visualize how the space could be used, but they’re not included in the purchase price.
Here’s what to expect instead:
- You’ll usually get appliances (fridge, stove, dishwasher, etc.).
- Some developments include washer/dryer. Check the fine print.
- Everything else (sofas, tables, beds, etc.) is up to you.
The upside is that you can customize the condo unit as much as you like. Choose your own finishes from the type of flooring, to countertops, cabinets, and paint colors. Of course, it does depend on the developer, too, but almost all the famous real estate developers in Canada allow you to personalize your space once it’s built.

Bottom Line
If you’re serious about buying pre-construction, learning how to interpret condo floor plans is a must. Sure, 3D renderings and architectural sketches are great for getting a general idea, but if you really want to dig into the details, the floor plans are where you’ll find them.
Not sure if you’re choosing the right condo and layout? Browse from our list of new pre-construction condos in Canada and enjoy the variety. At Platinum Condo Deals, we’re here to guide you through the process and make sure you’re making the best choice for your needs.
Thanks to our insider access and personalized support, we help you snag the best units at unbeatable prices before they even hit the market. Want to stay one step ahead? Get in touch today.
Jatin Gill, an esteemed authority in real estate writing, is celebrated globally for his unparalleled expertise. With over 20 years in the industry, he has authored more than 1,000 SEO-friendly articles covering every facet of real estate. Specializing in pre-construction projects, Jatin's extensive knowledge spans all real estate topics. His content is a go-to resource for anyone seeking comprehensive, insightful, and up-to-date information in the real estate market.
Learn MoreFAQs
Start with the suite size and layout—check how the space is used, not just the square footage. Then look at natural light, window placement, and how rooms connect.
Sometimes, yes—but not always. Make sure to check if the square footage listed is “interior only” or if it includes outdoor areas like balconies or terraces.
It’s mainly to help you visualize the space. The furniture on floor plans is for illustration only and not included in the sale.
They’re mostly accurate but not final. Builders may make changes before completion, so treat the plan as a strong guideline, not a guarantee.
A bulkhead is a lowered section of the ceiling, often used to cover ducts or pipes. They can affect where you place tall furniture or light fixtures.
Additional Resources















Awards & Achievement










Subscribe for the Latest Condo Deals
Apologies, our subscription list for this month is now full. Please register on our website to secure your spot for next month. Thank you for your interest!

